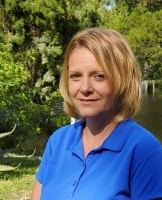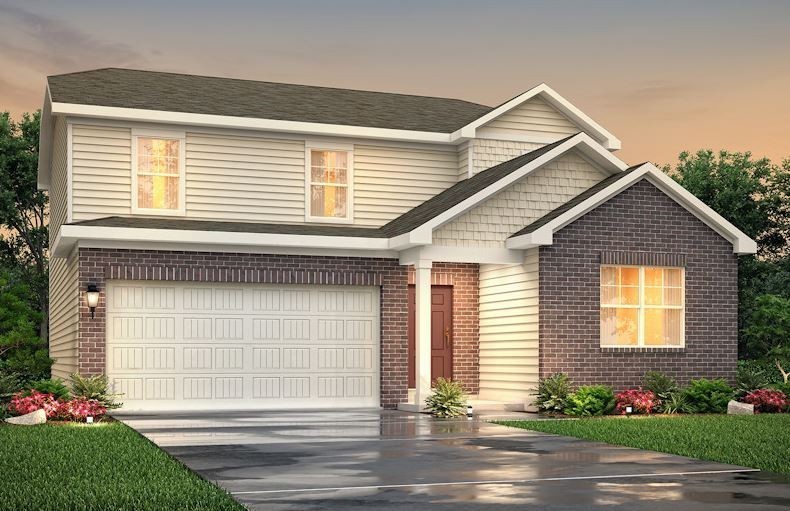20861 81st Loop, Dunnellon, FL 34431
Property Photos

Would you like to sell your home before you purchase this one?
Priced at Only: $675,000
For more Information Call:
Address: 20861 81st Loop, Dunnellon, FL 34431
Property Location and Similar Properties
- MLS#: OM701815 ( Residential )
- Street Address: 20861 81st Loop
- Viewed: 2
- Price: $675,000
- Price sqft: $157
- Waterfront: Yes
- Wateraccess: Yes
- Waterfront Type: RiverAccess
- Year Built: 1981
- Bldg sqft: 4286
- Bedrooms: 3
- Total Baths: 3
- Full Baths: 3
- Garage / Parking Spaces: 5
- Days On Market: 5
- Additional Information
- Geolocation: 29.1034 / -82.4652
- County: MARION
- City: Dunnellon
- Zipcode: 34431
- Subdivision: Rainbow Spgs 01 Rep
- Elementary School: Dunnellon Elementary School
- Middle School: Dunnellon Middle School
- High School: Dunnellon High School
- Provided by: ASHLEY YATES REALTY
- DMCA Notice
-
DescriptionWelcome to a true hidden gemwhere luxury living meets hobbyist heaven! Set on 2.40 manicured acres, this stunning 3 bedroom, 3 bathroom home offers a rare combination of refined interiors, resort style outdoor living, and exceptional space for collectors, car enthusiasts, and anyone who appreciates pristine land and craftsmanship. With 3,142 sq. ft. of living space, a dedicated theater room, and garage parking for five vehiclesincluding a two car attached garage and a sprawling three car detached garagethis property is built for those who want it all. The moment you arrive, the long winding drive, immaculate landscaping, and gated dog run welcome you into a property that feels like a private estate. Inside, warm finishes and thoughtful upgrades include a cozy fireplace, built in bar with wine chiller, under stair storage, and a recently remodeled guest bath with modern, elegant finishes. Entertain like never before in the screen enclosed pool area, complete with a kickplate for pet safety, outdoor egg and gas stove, and lush garden views that invite tranquility and comfort. The oversized primary suite is a true retreat, boasting dual vanities, generous space, and views of the serene grounds. The home has been upgraded for both comfort and efficiency, with two brand new HVAC systems, a new well pump, new hot water heater, Pro Elite water filter, reverse osmosis, and additional attic insulation. All new windows let in natural light, while a whole house security system with a dedicated security room ensures peace of mind. The home is also plumbed for a generator, ideal for those who want to be fully self sufficient. Car collectors and hobbyists will fall in love with the expansive detached garage, perfect for vehicle storage, restoration projects, or converting into the ultimate workshop or studio. The beautiful outdoor space includes water lines to the garden for easy maintenance, creating a true balance of beauty and functionality. Whether youre chasing the perfect property to support your passions, or simply looking for a peaceful and private place to call homethis one of a kind estate checks every box.
Payment Calculator
- Principal & Interest -
- Property Tax $
- Home Insurance $
- HOA Fees $
- Monthly -
For a Fast & FREE Mortgage Pre-Approval Apply Now
Apply Now
 Apply Now
Apply NowFeatures
Building and Construction
- Covered Spaces: 0.00
- Exterior Features: Balcony, DogRun, FrenchPatioDoors, OutdoorKitchen, RainGutters
- Fencing: ChainLink
- Flooring: Carpet, EngineeredHardwood, Tile
- Living Area: 3142.00
- Other Structures: KennelDogRun, OutdoorKitchen, Storage, Workshop
- Roof: Shingle
Land Information
- Lot Features: OversizedLot, Landscaped
School Information
- High School: Dunnellon High School
- Middle School: Dunnellon Middle School
- School Elementary: Dunnellon Elementary School
Garage and Parking
- Garage Spaces: 5.00
- Open Parking Spaces: 0.00
- Parking Features: Driveway, OffStreet, Oversized, GarageFacesSide
Eco-Communities
- Pool Features: Gunite, InGround, ScreenEnclosure, Association
- Water Source: Well
Utilities
- Carport Spaces: 0.00
- Cooling: CentralAir, AtticFan, CeilingFans
- Heating: Central, Electric, HeatPump
- Pets Allowed: Yes
- Sewer: SepticTank
- Utilities: ElectricityConnected
Amenities
- Association Amenities: Clubhouse, FitnessCenter, Pool, RecreationFacilities
Finance and Tax Information
- Home Owners Association Fee Includes: RecreationFacilities
- Home Owners Association Fee: 246.00
- Insurance Expense: 0.00
- Net Operating Income: 0.00
- Other Expense: 0.00
- Pet Deposit: 0.00
- Security Deposit: 0.00
- Tax Year: 2024
- Trash Expense: 0.00
Other Features
- Appliances: Dryer, Dishwasher, Microwave, Range, Refrigerator, WineRefrigerator, Washer
- Country: US
- Interior Features: WetBar, BuiltInFeatures, CeilingFans, EatInKitchen, StoneCounters, Skylights, UpperLevelPrimary, WalkInClosets
- Legal Description: SEC 11 TWP 16 RGE 18 PLAT BOOK R PAGE 041 RAINBOW SPRINGS 1ST REPLAT BLK 66 LOT 57
- Levels: Two
- Area Major: 34431 - Dunnellon
- Occupant Type: Owner
- Parcel Number: 3292-066-057
- Style: Contemporary, Traditional
- The Range: 0.00
- View: TreesWoods
- Zoning Code: A1
Similar Properties
Nearby Subdivisions
Dunnellon
Non-sub
None
Not On List
Peaceful Acres
Rainbow Acres
Rainbow Acres 01
Rainbow Acres Add 02
Rainbow Acres Sub
Rainbow Acres Un 01
Rainbow Acres Un 03
Rainbow Acres Un 04 02 03
Rainbow Acres Un 3
Rainbow Estates
Rainbow Lake Estates
Rainbow Lakes Est
Rainbow Lakes Estate
Rainbow Lakes Estates
Rainbow Lakes Estates Sec B 1s
Rainbow Lakes Estates Sec N
Rainbow Lakes Estates Sec O
Rainbow Spgs
Rainbow Spgs 01 Rep
Rainbow Spgs 04 Rep
Rainbow Spgs 1st
Rainbow Springs
Rainbow Springs The Woodlands
Rainbow Springs Woodlands
River Retreats
Romeo
Village/rainbow Spgs 01 Repla
Villagerainbow Spgs 01 Repla
Vogt Spgs

- Christa L. Vivolo
- Tropic Shores Realty
- Office: 352.440.3552
- Mobile: 727.641.8349
- christa.vivolo@gmail.com












































































