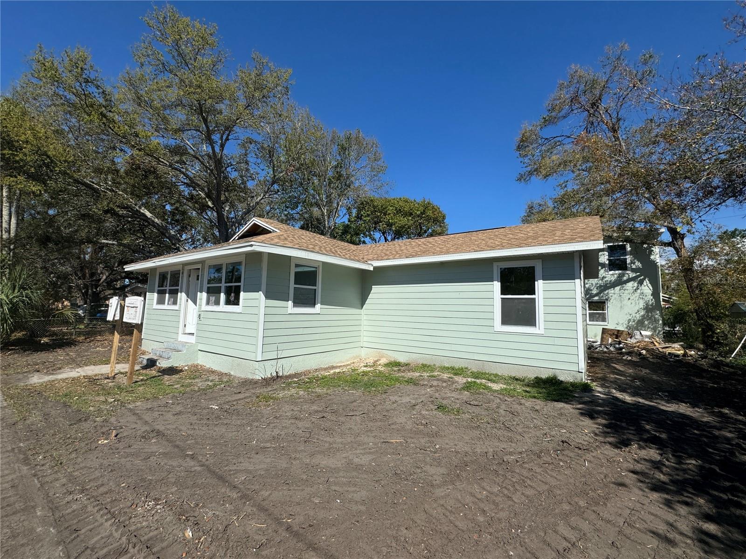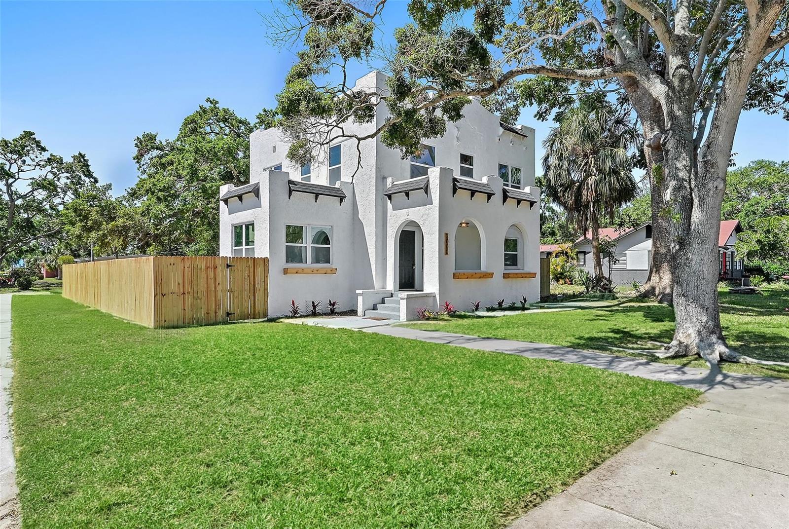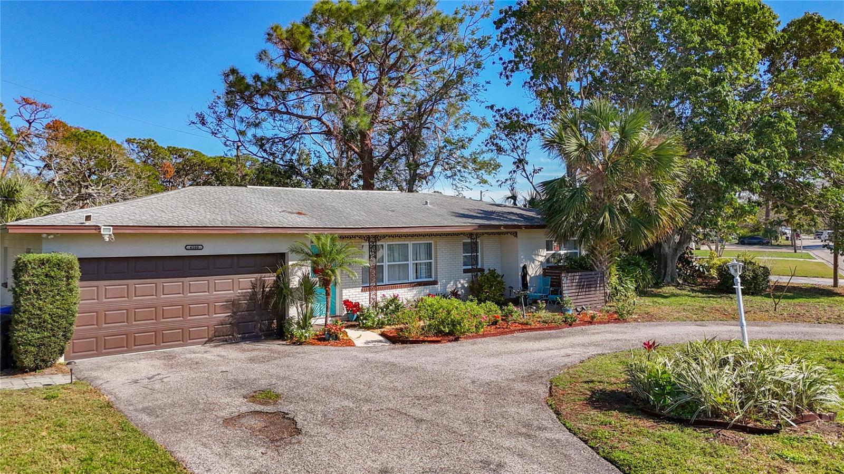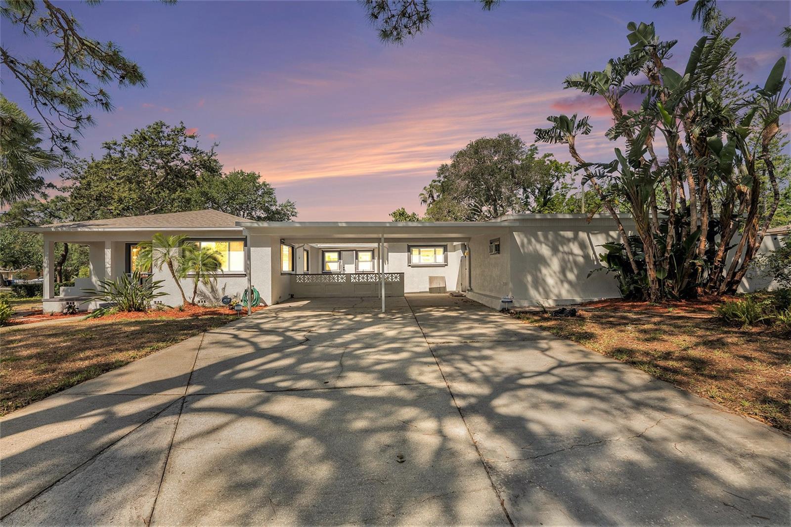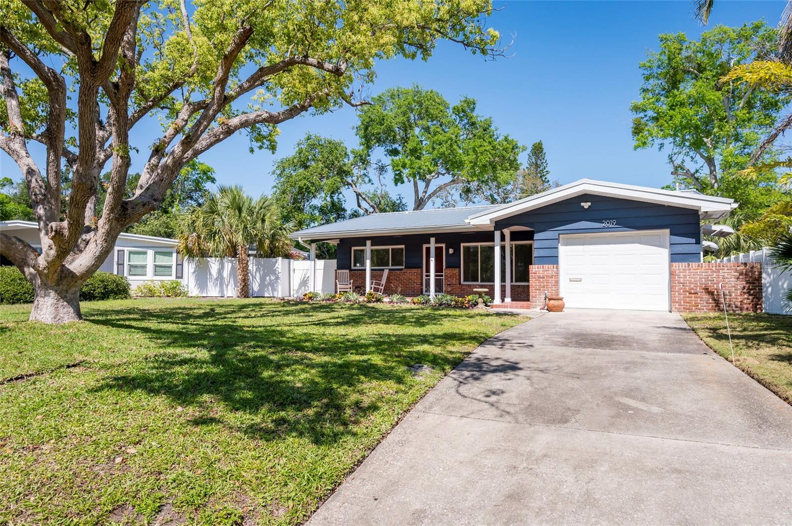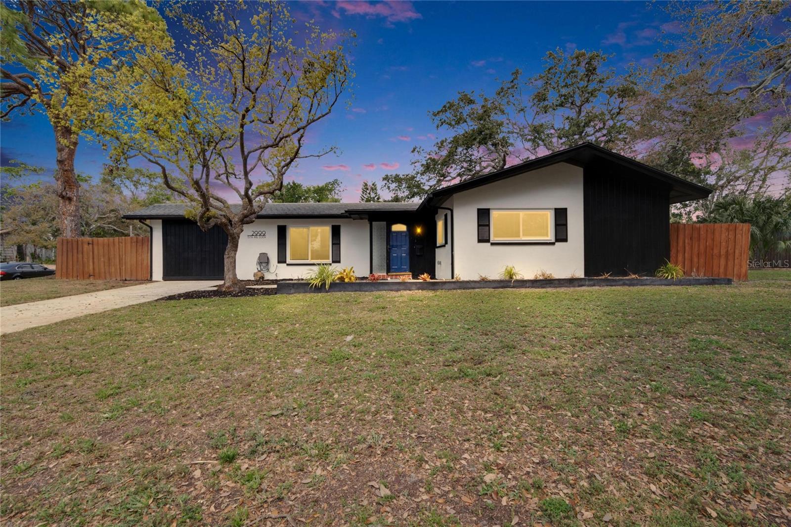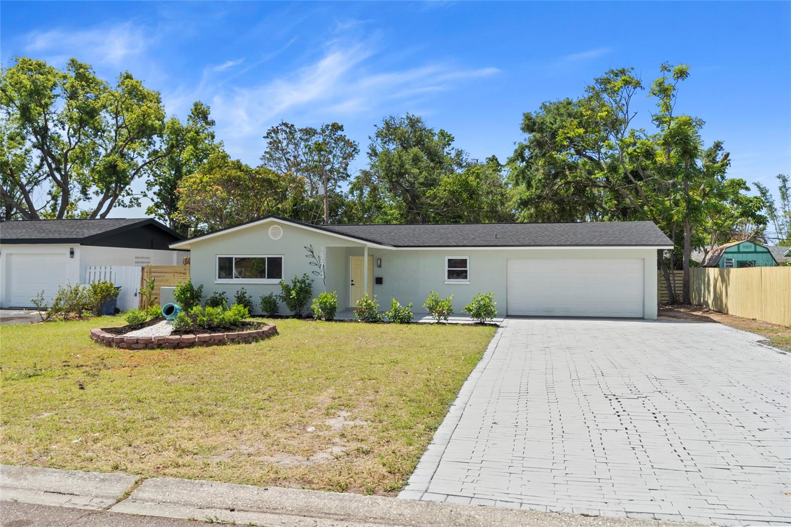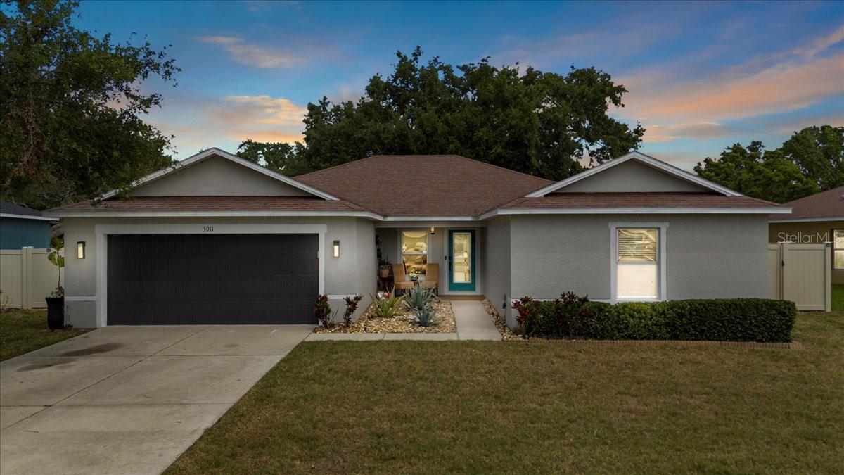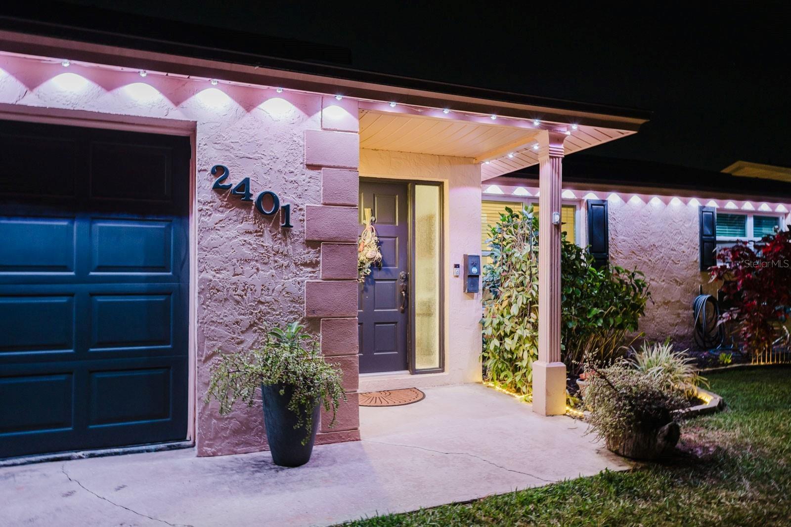2921 3rd Avenue S, St Petersburg, FL 33712
Property Photos

Would you like to sell your home before you purchase this one?
Priced at Only: $550,000
For more Information Call:
Address: 2921 3rd Avenue S, St Petersburg, FL 33712
Property Location and Similar Properties
- MLS#: TB8388534 ( Residential )
- Street Address: 2921 3rd Avenue S
- Viewed: 5
- Price: $550,000
- Price sqft: $601
- Waterfront: No
- Year Built: 1925
- Bldg sqft: 915
- Bedrooms: 2
- Total Baths: 1
- Full Baths: 1
- Garage / Parking Spaces: 1
- Days On Market: 2
- Additional Information
- Geolocation: 27.7686 / -82.6731
- County: PINELLAS
- City: St Petersburg
- Zipcode: 33712
- Subdivision: Palmetto Park
- Elementary School: Fairmount Park
- Middle School: John Hopkins
- High School: Gibbs
- Provided by: DALTON WADE INC
- DMCA Notice
-
DescriptionA fully furnished gem in the heart of the grand central district! Every inch of this home has been thoughtfully and meticulously updated, offering an impressive blend of modern convenience and timeless elegance. From top tier upgrades to flawless finishes, no detail has been overlooked. This home is a rare find in one of st. Petes most sought after neighborhoods. Contact the listing agent directly for a full photography portfolio and to pre qualify! Over the last two years, updates and features include: hurricane windows and doors * hurricane straps reinforced knee walls * eaves with round gutters * east and west bahamas shutters custom window treatments * certainteed carriage house shingles 2023 * hvac 2023 * pex plumbing 2023 * navien tankless water heater (gas) 2023 * 22kw honeywell whole house generator (gas) * blink smart home & night owl security systems * cedar lap privacy fence * street and alley entrance with automatic gates * level 2 ev charger with carport behind automatic gates * paved, private driveway from 3rd ave s. To the alley * patios complete w/ trex decking * keter outdoor storage lockers * low maintenance landscaping with 3 zone irrigation * led night lighting * outdoor speaker system * outdoor shower * led lighting throughout home on dimmers * oak hardwood flooring throughout entire interior of the home * library wainscoting in living and dining room * beadboard ceilings * kitchen cabinets flow to the ceiling with dining room trey ceiling cabinets for additional storage * fantasy brown leathered textured marble for kitchen counters and backsplash * samsung bespoke white front appliance package (induction cooktop oven w/ air fryer, microwave, fridge and dishwasher) * lg stack washer and dryer * lg steam closet * underground electrical service * new sewer lines * back yard prepped for pool * bathroom with tiled tub surround and marble topped vanity w/ 2 extra large lighted and heated medicine cabinet * smart bidet toilet * attic has blown insulation *and home is being sold fully furnished with the exception of some art and lamps! Walk to the vibrant and eclectic grand central district, a neighborhood that blends historic charm with modern flair. Known for its growing arts scene, trendy restaurants, craft breweries, and unique boutiques, the grand central district offers a dynamic urban experience that attracts both locals and visitors alike, seeking culture, food, and entertainment. This home is just six blocks from the st. Pete paddle and social club, featuring a state of the art indoor pickleball facility with 14 pickleball courts, two padel courts, six table tennis tables, and a restaurant and bar. Theres morethe jim and heather gills ymca is set to undergo a major upgrade, including relocated athletic fields with artificial turf, expanded parking with access to a 600 space covered garage, and updated locker rooms. And don't miss the upcoming whitney villagethis pedestrian only area will feature 380 apartments, 50 residential units, and 32,000 sq. Ft. Of retail space, creating a vibrant community hub. Perfectly positioned, this home is 10 min from beach drive and downtown st. Pete, 20 min to our award winning beaches, and under 30 min to tampa international airport. Additionally, the property is eligible for future adu development, as noted by the city of st. Pete's development department. Don't miss out schedule your private showing today!
Payment Calculator
- Principal & Interest -
- Property Tax $
- Home Insurance $
- HOA Fees $
- Monthly -
For a Fast & FREE Mortgage Pre-Approval Apply Now
Apply Now
 Apply Now
Apply NowFeatures
Building and Construction
- Covered Spaces: 0.00
- Exterior Features: SprinklerIrrigation, Lighting, OutdoorShower, RainGutters, Storage
- Fencing: Other
- Flooring: Other
- Living Area: 761.00
- Other Structures: Other, Storage
- Roof: Shingle
School Information
- High School: Gibbs High-PN
- Middle School: John Hopkins Middle-PN
- School Elementary: Fairmount Park Elementary-PN
Garage and Parking
- Garage Spaces: 0.00
- Open Parking Spaces: 0.00
- Parking Features: AlleyAccess, Assigned, Covered, Driveway, ElectricVehicleChargingStations, ParkingPad
Eco-Communities
- Water Source: Public
Utilities
- Carport Spaces: 1.00
- Cooling: CentralAir, CeilingFans
- Heating: Central
- Sewer: PrivateSewer
- Utilities: CableAvailable, ElectricityAvailable, PhoneAvailable, SewerAvailable, UndergroundUtilities, WaterAvailable
Finance and Tax Information
- Home Owners Association Fee: 0.00
- Insurance Expense: 0.00
- Net Operating Income: 0.00
- Other Expense: 0.00
- Pet Deposit: 0.00
- Security Deposit: 0.00
- Tax Year: 2024
- Trash Expense: 0.00
Other Features
- Appliances: Cooktop, Dryer, Dishwasher, GasWaterHeater, Microwave, Refrigerator, Washer
- Country: US
- Interior Features: CeilingFans, CrownMolding, EatInKitchen, WindowTreatments, Attic
- Legal Description: PALMETTO PARK BLK 3, LOT 14
- Levels: One
- Area Major: 33712 - St Pete
- Occupant Type: Owner
- Parcel Number: 23-31-16-65862-003-0140
- Style: Bungalow
- The Range: 0.00
Similar Properties
Nearby Subdivisions
Allengay Sub
Bryn Mawr 1
Bryn Mawr 2
Canton Oaks Sub
Colonial Annex
Colonial Place Rev
Country Club Villas Condo
Delmonte Sub
Douglas Park
East Roselawn
Forrest Hill Nellie M Davis
Fruitland Heights
Fruitland Heights B
Gentry Gardens
Graceline Lakewood Shores Ph I
Grand Central Sub 1 Add
Harris T C A H Sub
Harris T C & A H Sub
Harris W D Sub Rev
Johnsons D P Sub
Kennedys Sub
Lakeside 1st Add
Lakeview Grove
Lakeview Terrace
Lakewood Estates
Lakewood Estates Sec B
Lakewood Estates Sec D
Lakewood Estates Tracts 10-11
Lakewood Estates Tracts 1011
Lamparilla Sub
Lawtons Place
Lindenwood Rep
Mansfield Heights
Maximo Point Add
Maximo Point Add Blk 3 Replat
Minnesota Court Rev
Ohio Park
Palmetto Park
Paul Sub Rev Map
Paynehansen Sub 1
Pecan Highlands
Pillsbury Park
Pinellas Bay Point Sub
Pinellas Point Add Sec A Canal
Pinellas Point Add Sec C Mound
Pinellas Point Skyview Shores
Point Terrace Sub
Prathers Fifth Royal
Prathers Fourth Royal
Prathers Rev
Prathers Sixth Royal
Ramsgate Sub
Roosevelt Park Add
Seminole Heights Rev Sub
Shady Acres Sub
St Petersburg Investment Co Su
Stephens Royal J W
Stephenson Manor
Stephensons Sub 2 Add
Stevens Second Sub
Tangerine Central
Tangerine Highlands
Tangerine Park Rep
Tangerine Terrace
Tangerine Terrace 2
Tanhurst Sub
Touchette A M Sub 1
Trelain Add
Tuscawilla Heights
Wedgewood Park 1st Add
West Wedgewood Park 5th Add
West Wedgewood Park 8th Add
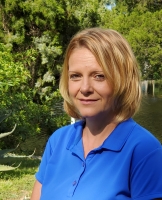
- Christa L. Vivolo
- Tropic Shores Realty
- Office: 352.440.3552
- Mobile: 727.641.8349
- christa.vivolo@gmail.com





