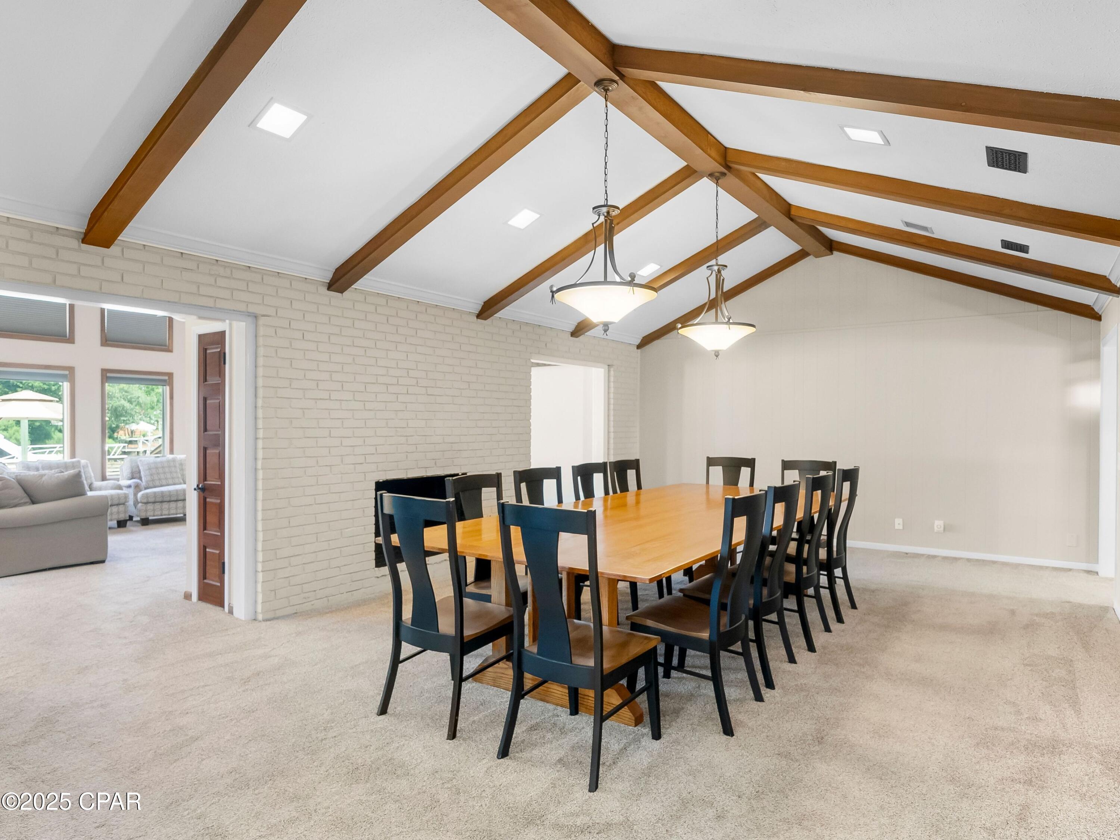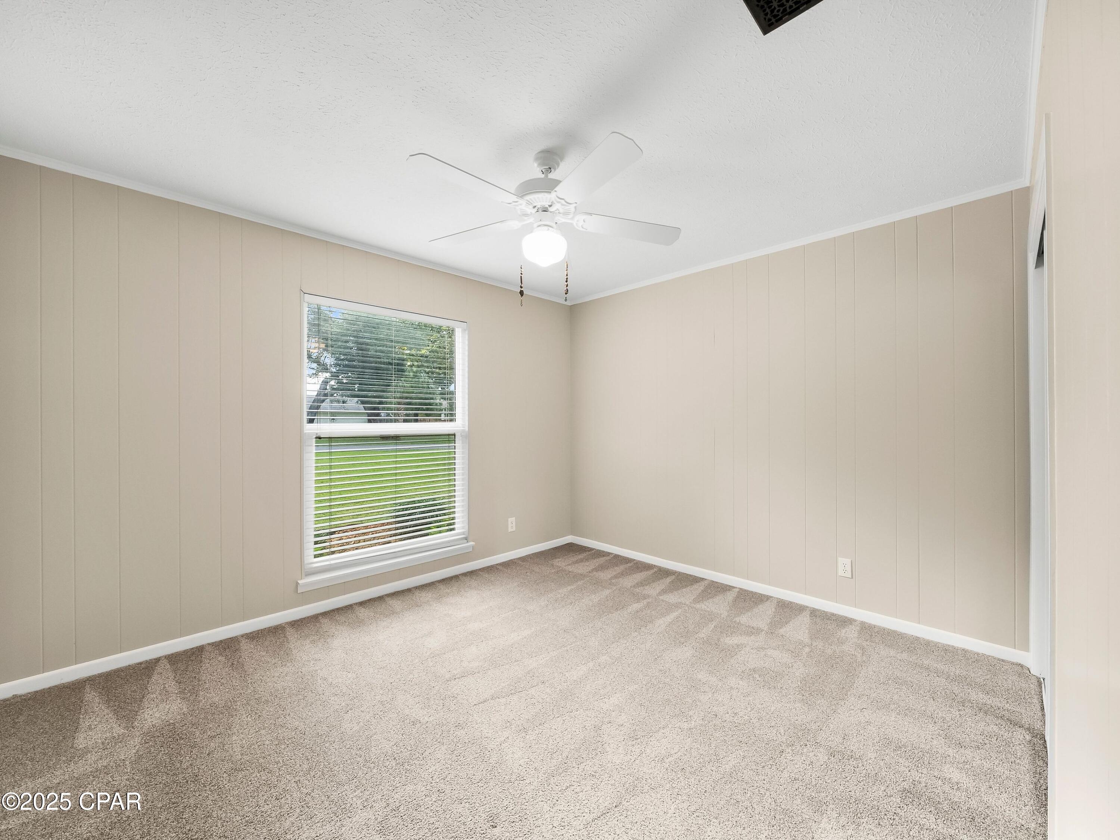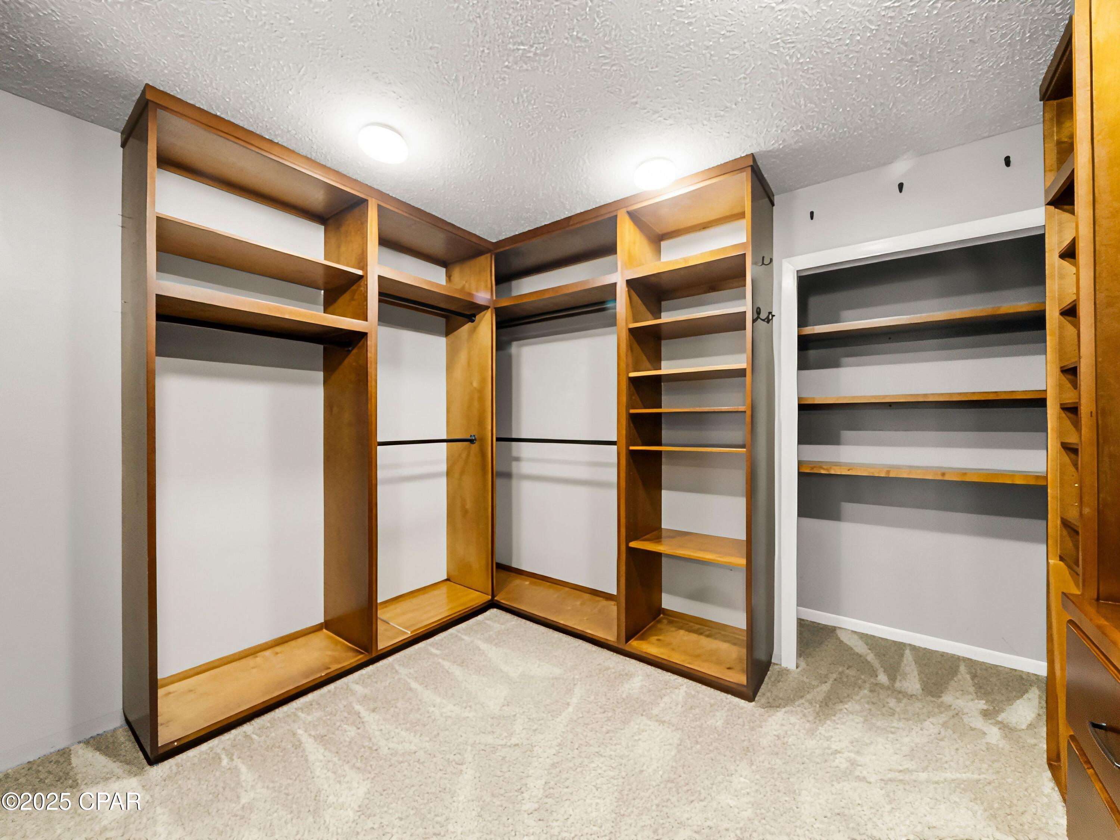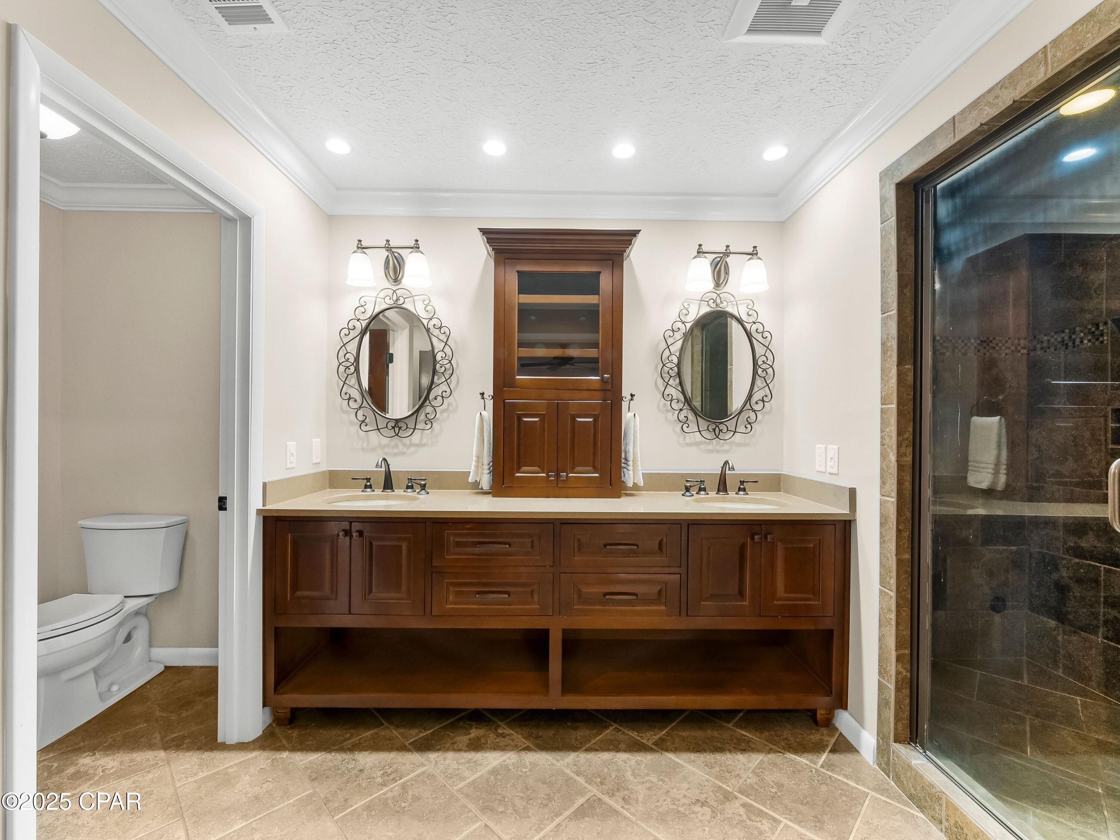4511 Vista Lane, Lynn Haven, FL 32444
Property Photos

Would you like to sell your home before you purchase this one?
Priced at Only: $949,000
For more Information Call:
Address: 4511 Vista Lane, Lynn Haven, FL 32444
Property Location and Similar Properties
- MLS#: 773857 ( Residential )
- Street Address: 4511 Vista Lane
- Viewed: 60
- Price: $949,000
- Price sqft: $0
- Waterfront: Yes
- Wateraccess: Yes
- Waterfront Type: CanalAccess,DockAccess,Seawall,Waterfront
- Year Built: 1974
- Bldg sqft: 0
- Bedrooms: 3
- Total Baths: 2
- Full Baths: 2
- Garage / Parking Spaces: 2
- Days On Market: 5
- Additional Information
- Geolocation: 30.2301 / -85.6725
- County: BAY
- City: Lynn Haven
- Zipcode: 32444
- Subdivision: Baywood Shores Estates
- Elementary School: Lynn Haven
- Middle School: Mowat
- High School: Mosley
- Provided by: Scenic Sotheby's International Realty
- DMCA Notice
-
DescriptionTucked at the end of a quiet street in Baywood Shore Estates, this canal front retreat offers the best of Northshore living: a private backyard oasis, deep water access, and no HOA restrictions. With 111 feet of canal frontage, a seawall, and a dock already in place, it's a boater's dream offering seamless access to the bay, Intracoastal Waterway, and the Gulf beyond.Inside, this thoughtfully upgraded single story brick home spans over 3,200 square feet, delivering comfort and functionality at every turn. The spacious living room, anchored by a wall of windows and a built in 60 inch TV, opens to the screened porch and pool area, providing serene water views and effortless indoor outdoor flow. At the heart of the home, the chef's kitchen features a commercial grade 60'' FiveStar double oven range with grill, double refrigerators, and a built in Hoshizaki undercounter ice machine ideal for entertaining. The adjacent dining room offers plenty of space for gatherings large and small.Three bedrooms and two baths include a generous primary suite with a custom walk in closet, spa style bath, and steam shower. Additional highlights include a dedicated home office, game room, a temperature controlled tackle room, and custom blinds throughout. A whole home water treatment system ensures quality and comfort at every faucet.Outdoors, the concrete pool, pergola, and fire pit create a stunning focal point, while the summer kitchen featuring a Blaze grill and Primo smoker sets the stage for unforgettable alfresco dining. The home is equipped with hurricane rated windows and doors, a whole home generator, and an owned 500 gallon propane tank (not leased). The new roof, installed in May 2025, includes a 50 year transferable warranty.Whether you're cruising the bay, cooking for a crowd, or enjoying a quiet sunset from your private dock, this meticulously maintained residence captures the essence of laid back coastal living. For those seeking the complete waterfront lifestyle, a 39 foot Tiara Yacht is available through a separate bill of sale.
Payment Calculator
- Principal & Interest -
- Property Tax $
- Home Insurance $
- HOA Fees $
- Monthly -
For a Fast & FREE Mortgage Pre-Approval Apply Now
Apply Now
 Apply Now
Apply NowFeatures
Building and Construction
- Covered Spaces: 0.00
- Exterior Features: BuiltInBarbecue, FirePit, SprinklerIrrigation, OutdoorKitchen, Porch
- Fencing: Fenced
- Living Area: 3284.00
- Other Structures: Pergola
- Roof: Composition, Shingle
Land Information
- Lot Features: Cleared, InteriorLot, Waterfront
School Information
- High School: Mosley
- Middle School: Mowat
- School Elementary: Lynn Haven
Garage and Parking
- Garage Spaces: 2.00
- Open Parking Spaces: 0.00
- Parking Features: Attached, Driveway, Garage, GarageDoorOpener, Paved
Eco-Communities
- Pool Features: Fenced, InGround, Pool, Private
- Water Source: Well
Utilities
- Carport Spaces: 0.00
- Cooling: CentralAir, CeilingFans, Electric, MultiUnits
- Electric: Generator
- Heating: Central, Electric
- Road Frontage Type: CountyRoad
- Sewer: SepticTank
- Utilities: SepticAvailable, TrashCollection, WaterAvailable
Finance and Tax Information
- Home Owners Association Fee: 0.00
- Insurance Expense: 0.00
- Net Operating Income: 0.00
- Other Expense: 0.00
- Pet Deposit: 0.00
- Security Deposit: 0.00
- Tax Year: 2024
- Trash Expense: 0.00
Other Features
- Appliances: DoubleOven, Dishwasher, ElectricRange, ElectricWaterHeater, Refrigerator, RangeHood
- Furnished: Unfurnished
- Interior Features: BeamedCeilings, BreakfastBar, Bookcases, CathedralCeilings, Fireplace
- Legal Description: BAYWOOD SHORE ESTATES LOT 13 BLK B ORB 399 P 145 ORB 2920 P 2291
- Area Major: 02 - Bay County - Central
- Occupant Type: Vacant
- Parcel Number: 11689-000-000
- Style: Traditional
- The Range: 0.00
- View: Canal
- Views: 60
Similar Properties
Nearby Subdivisions
[no Recorded Subdiv]
Andrews Plantation
Ashlee Manor
Bay Park Manor
Baywood Shores Est Unit 3
Baywood Shores Est Unit 4
Baywood Shores Estates
Belaire Estates Replat
Belaire Estates U-1
Belaire Estates U-2
Belaire Estates U-3
Belaire Estates U-6
Bingoose Estates U-1
Brook Haven Sub.
College Oaks
College Point
College Point 1st Add
College Point 2nd Add
College Point 3rd Add
College Point Est 1st Sec
Derby Woods
Fmw's Del Add To Lynn Haven
Grand View
Greenbriar Estates 1
Gulf Coast Village U-1
Gulf Coast Village U-2
Hammocks Phase I
Hammocks Phase Ii
Hammocks Phase Vi
Hammocks Phase Vii
Harbour Point Replat
Hardy's Haven
Huntington Ridge
Landin's Landing
Leisure Shores
Lynn Haven
Lynnwood Replat
Magnolia Meadows
Mill Bayou Phase 1
No Named Subdivision
Normandale Estates
North Harbour
North Ridge Phase 1
Northshore Heights
Northshore Phase I
Pine Forest Est Ph 1
Pine Forest Est Ph 4
Pine Haven Estates
Plantation At College Point
Prows Lynn Haven Replat
Ravenwood
Shadow Ridge
Southern Shores
The Meadows
The Meadows & The Pointe
Water Oak Plantation
Windwood
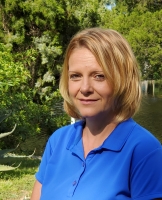
- Christa L. Vivolo
- Tropic Shores Realty
- Office: 352.440.3552
- Mobile: 727.641.8349
- christa.vivolo@gmail.com

















