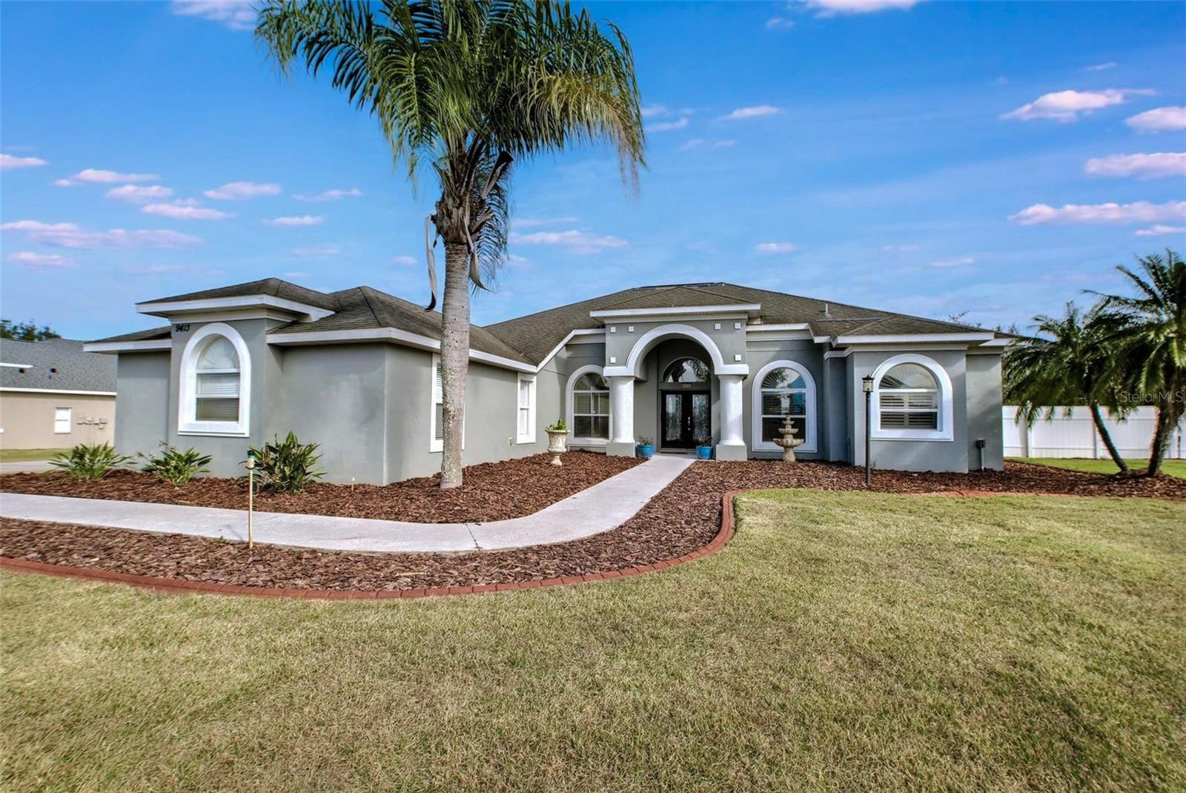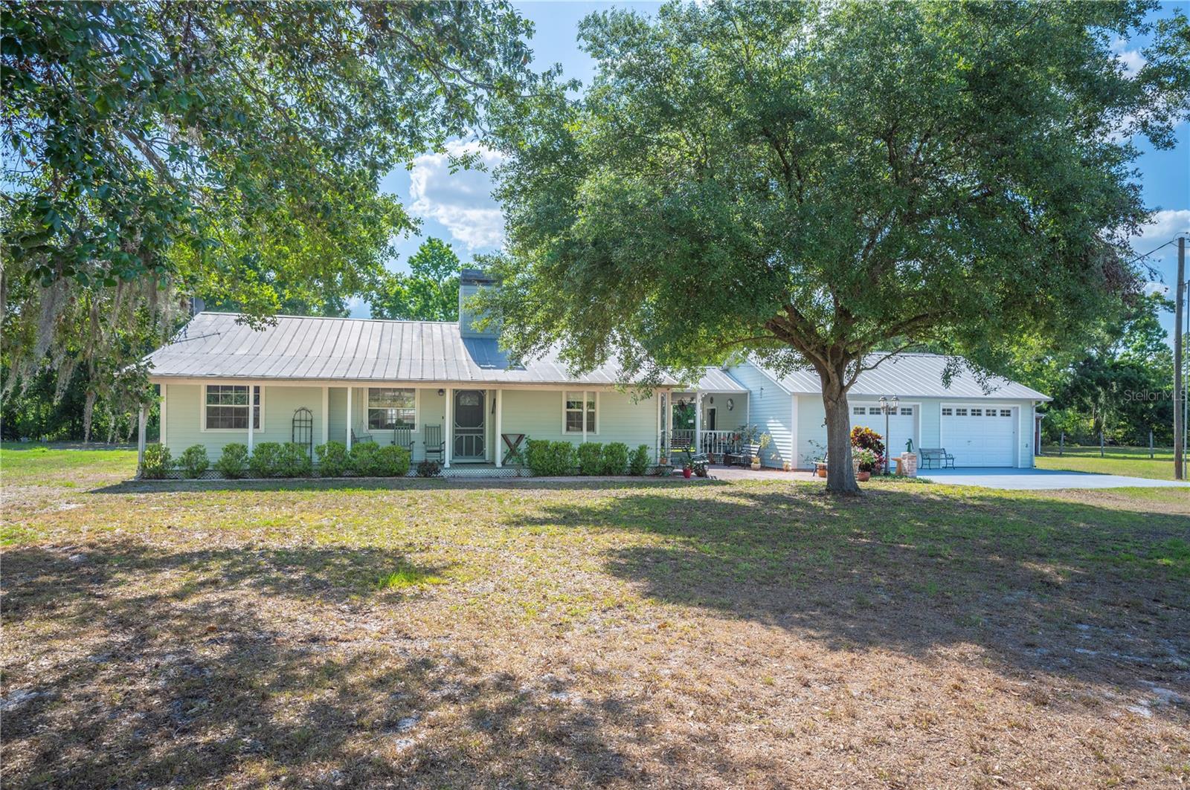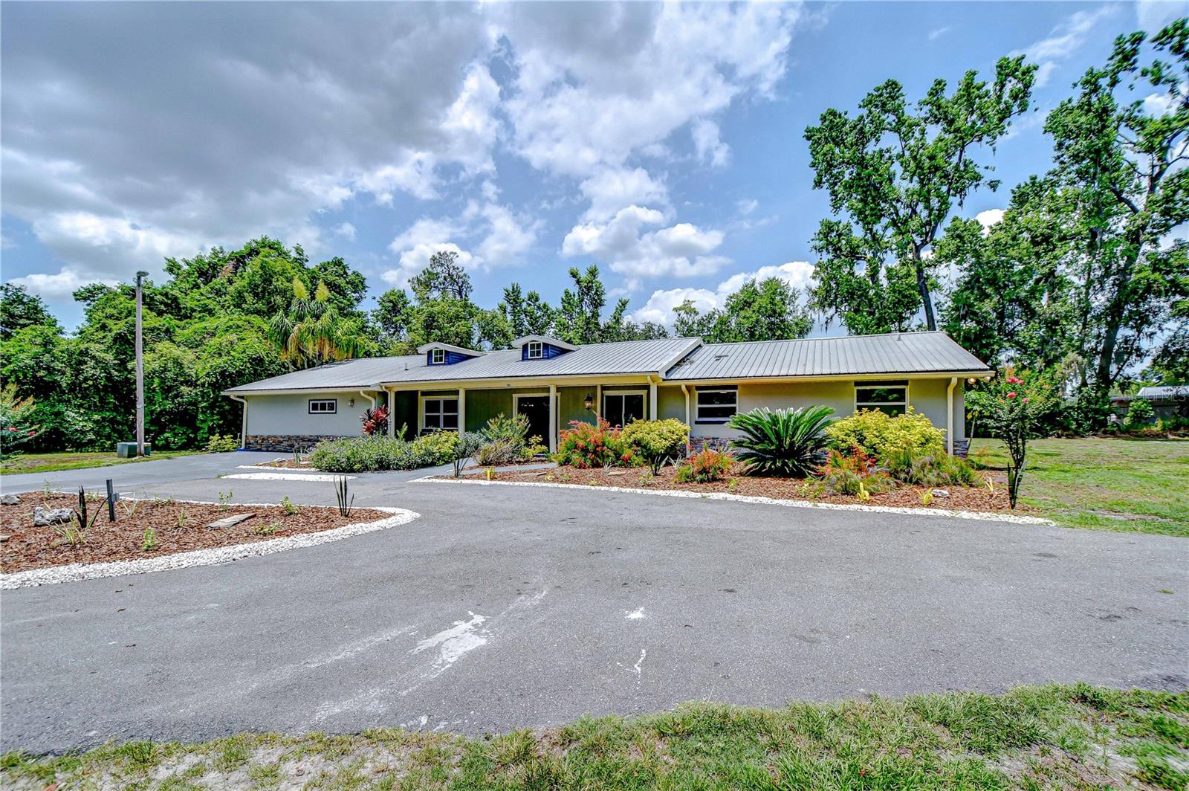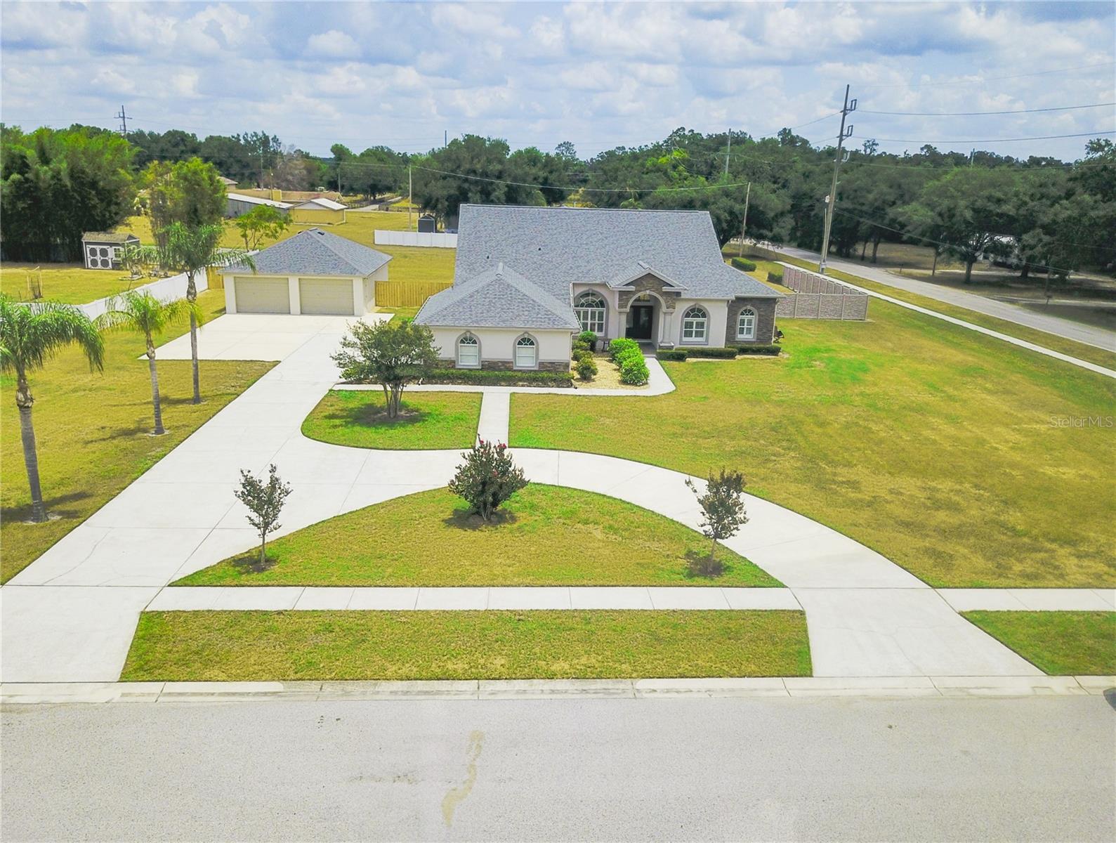2426 Hiers Road, Dover, FL 33527
Property Photos

Would you like to sell your home before you purchase this one?
Priced at Only: $594,900
For more Information Call:
Address: 2426 Hiers Road, Dover, FL 33527
Property Location and Similar Properties
- MLS#: TB8389211 ( Residential )
- Street Address: 2426 Hiers Road
- Viewed: 3
- Price: $594,900
- Price sqft: $261
- Waterfront: No
- Year Built: 2025
- Bldg sqft: 2279
- Bedrooms: 3
- Total Baths: 2
- Full Baths: 2
- Days On Market: 2
- Additional Information
- Geolocation: 27.9805 / -82.2328
- County: HILLSBOROUGH
- City: Dover
- Zipcode: 33527
- Subdivision: Lake Gallagher Sub
- Elementary School: Bailey
- Middle School: Turkey Creek
- High School: Strawberry Crest
- Provided by: LGI REALTY- FLORIDA, LLC
- DMCA Notice
-
DescriptionWelcome to the Cedar Key plan by LGI Homes! This eye catching new home offers 3 bedrooms and 2 bathrooms, perfect for you and your family. With its thoughtfully designed layout, you will find it easy to move between the kitchen and family rooms when entertaining friends and family in your new home. This floor plan offers an incredible blend of comfort and style.
Payment Calculator
- Principal & Interest -
- Property Tax $
- Home Insurance $
- HOA Fees $
- Monthly -
For a Fast & FREE Mortgage Pre-Approval Apply Now
Apply Now
 Apply Now
Apply NowFeatures
Building and Construction
- Builder Model: Cedar Key
- Builder Name: LGI Homes
- Covered Spaces: 0.00
- Exterior Features: Lighting
- Flooring: Carpet, Tile
- Living Area: 1680.00
- Roof: Shingle
Property Information
- Property Condition: NewConstruction
Land Information
- Lot Features: PrivateRoad
School Information
- High School: Strawberry Crest High School
- Middle School: Turkey Creek-HB
- School Elementary: Bailey Elementary-HB
Garage and Parking
- Garage Spaces: 2.00
- Open Parking Spaces: 0.00
- Parking Features: Driveway, Garage, GarageDoorOpener
Eco-Communities
- Water Source: Public
Utilities
- Carport Spaces: 0.00
- Cooling: CentralAir, CeilingFans
- Heating: Central, Electric
- Pets Allowed: Yes
- Sewer: PublicSewer, SepticTank
- Utilities: ElectricityAvailable, SewerAvailable, WaterAvailable
Finance and Tax Information
- Home Owners Association Fee: 139.00
- Insurance Expense: 0.00
- Net Operating Income: 0.00
- Other Expense: 0.00
- Pet Deposit: 0.00
- Security Deposit: 0.00
- Tax Year: 2024
- Trash Expense: 0.00
Other Features
- Appliances: ConvectionOven, Dishwasher, ElectricWaterHeater, Disposal, Microwave, Range, Refrigerator
- Country: US
- Interior Features: CeilingFans, HighCeilings, KitchenFamilyRoomCombo, OpenFloorplan, SmartHome, WalkInClosets, WindowTreatments
- Legal Description: LAKE GALLAGHER SUBDIVISION LOT 14
- Levels: One
- Area Major: 33527 - Dover
- Occupant Type: Vacant
- Parcel Number: U-08-29-21-C9I-000000-00014.0
- Style: Traditional
- The Range: 0.00
- View: Pond, Water
- Zoning Code: AS-1
Similar Properties

- Christa L. Vivolo
- Tropic Shores Realty
- Office: 352.440.3552
- Mobile: 727.641.8349
- christa.vivolo@gmail.com
















