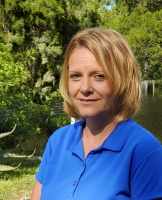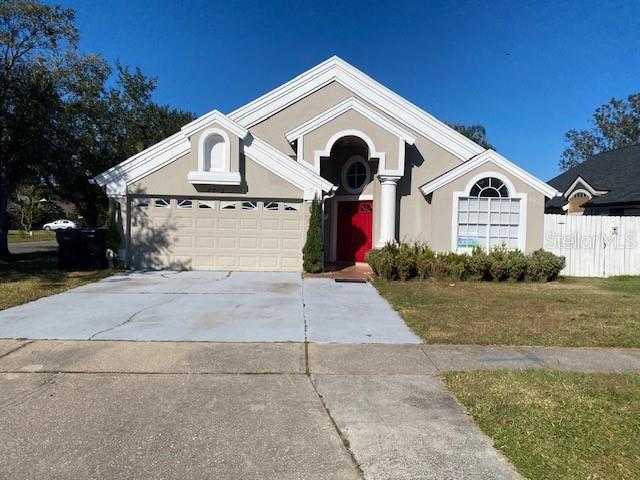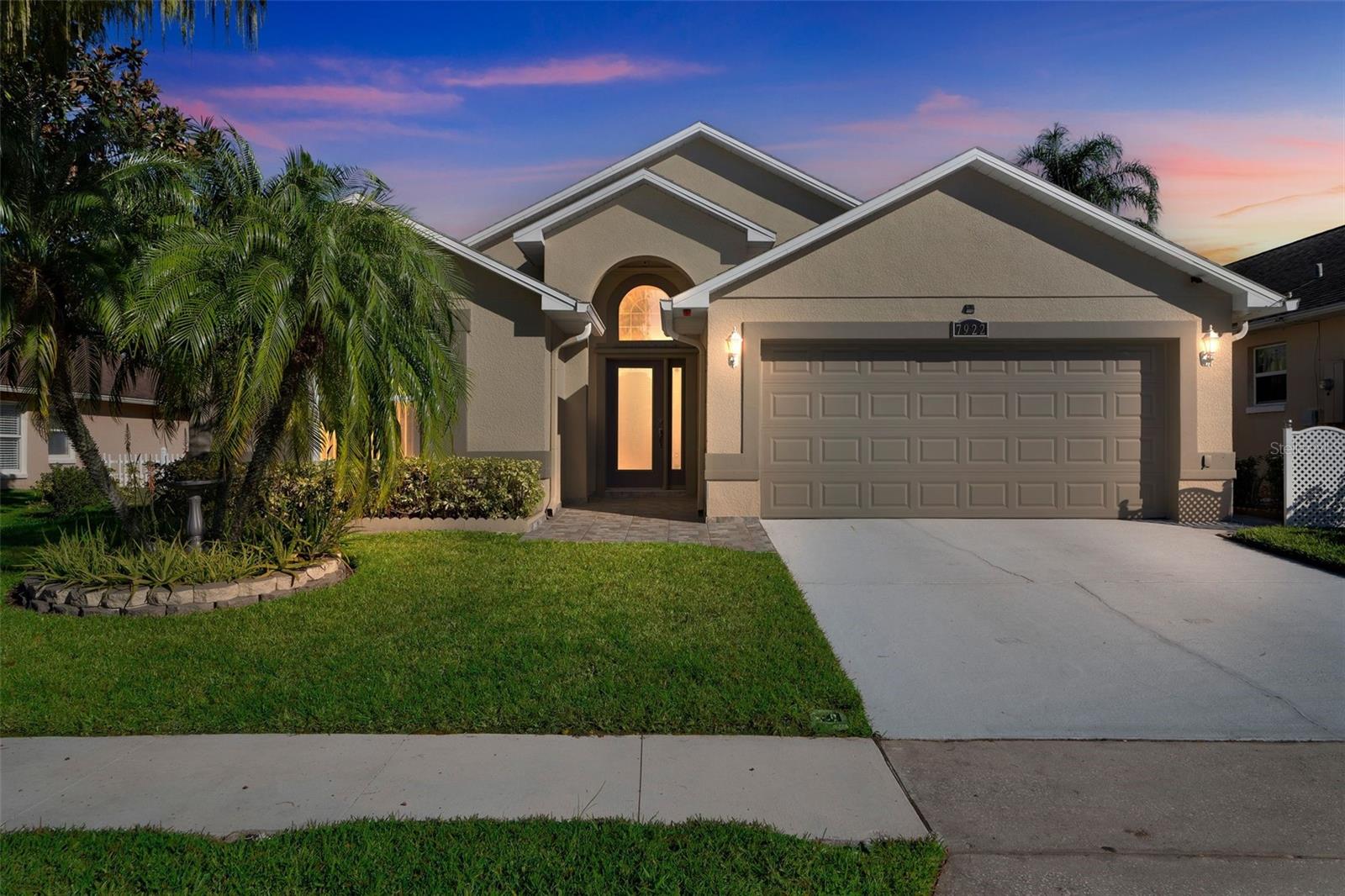9145 Fort Jefferson Boulevard, Orlando, FL 32822
Property Photos

Would you like to sell your home before you purchase this one?
Priced at Only: $410,000
For more Information Call:
Address: 9145 Fort Jefferson Boulevard, Orlando, FL 32822
Property Location and Similar Properties
- MLS#: O6311763 ( Residential )
- Street Address: 9145 Fort Jefferson Boulevard
- Viewed: 1
- Price: $410,000
- Price sqft: $168
- Waterfront: Yes
- Waterfront Type: Pond
- Year Built: 1994
- Bldg sqft: 2442
- Bedrooms: 3
- Total Baths: 3
- Full Baths: 2
- 1/2 Baths: 1
- Days On Market: 2
- Additional Information
- Geolocation: 28.4852 / -81.2714
- County: ORANGE
- City: Orlando
- Zipcode: 32822
- Subdivision: Stonebridge Ph 03
- Elementary School: Three Points Elem
- Middle School: Odyssey
- High School: Colonial
- Provided by: CHARLES RUTENBERG REALTY ORLANDO
- DMCA Notice
-
DescriptionWelcome to your dream home! Nestled in one of the areas most sought after neighborhoods, this stunning 3 bedroom, 3 bathroom residence offers the perfect blend of comfort, style, and location. Step inside to discover a spacious, light filled interior with a freshly painted modern palette and an open concept layout perfect for both relaxing and entertaining. The expansive living areas flow seamlessly into a beautifully appointed kitchen and dining space, all overlooking a serene water view in back that brings a sense of calm to your everyday life. The master suite is conveniently located on the first floor, offering privacy and ease, while the two additional bedrooms upstairs provide plenty of room for family or guests. With a brand new roof, A/C system, water heater, and complete replumb, you can move in with peace of mind and confidence Knowing everyting is taken care of already. Enjoy the Florida lifestyle with a 2 car garage for your convenience and a location that cant be beat just minutes from Downtown Orlando, UCF, major highways, dining, and shopping. This is more than just a house it's a lifestyle upgrade waiting for you. Dont miss the opportunity to see it in person and fall in love!
Payment Calculator
- Principal & Interest -
- Property Tax $
- Home Insurance $
- HOA Fees $
- Monthly -
For a Fast & FREE Mortgage Pre-Approval Apply Now
Apply Now
 Apply Now
Apply NowFeatures
Building and Construction
- Covered Spaces: 0.00
- Flooring: Carpet, Laminate
- Living Area: 1812.00
- Roof: Shingle
School Information
- High School: Colonial High
- Middle School: Odyssey Middle
- School Elementary: Three Points Elem
Garage and Parking
- Garage Spaces: 2.00
- Open Parking Spaces: 0.00
Eco-Communities
- Water Source: Public
Utilities
- Carport Spaces: 0.00
- Cooling: CentralAir, CeilingFans
- Heating: Central
- Pets Allowed: BreedRestrictions
- Sewer: PublicSewer
- Utilities: CableAvailable, ElectricityConnected, SewerConnected, WaterConnected
Finance and Tax Information
- Home Owners Association Fee: 325.00
- Insurance Expense: 0.00
- Net Operating Income: 0.00
- Other Expense: 0.00
- Pet Deposit: 0.00
- Security Deposit: 0.00
- Tax Year: 2024
- Trash Expense: 0.00
Other Features
- Appliances: Cooktop, Dishwasher, Disposal, Refrigerator
- Country: US
- Interior Features: CeilingFans, MainLevelPrimary
- Legal Description: STONEBRIDGE PHASE 3 31/36 LOT 4 BLK Q
- Levels: Two
- Area Major: 32822 - Orlando/Ventura
- Occupant Type: Vacant
- Parcel Number: 13-23-30-8333-17-040
- The Range: 0.00
- View: Pond, Water
- Zoning Code: RSTD R-2
Similar Properties
Nearby Subdivisions
Autumn Green Village
Autumn Run
Azalea Park
Azalea Park Sec 21
Azalea Park Sec 25
Azalea Park Sec 28
Azalea Park Sec 32
Bacchus Gardens
Bacchus Gardens Sec 01
Bridge Creek
Countryside
East Orlando
East Orlando Sec 06
East Orlando Sec 3
Eastwood Terrace
Hidden Hollow
Landing Bay
Lingo Lane
Lingo Valley
Meadow Cove
Not In Subdivision
Pershing Villas
Rio Pinar Lakes
Royal Manor Estates
Royal Manor Estates Ph 4
Ruthwood Acres
South Pine Run
Stonebridge Ph 02
Stonebridge Ph 03
Sun Vista Woods
Twin Pines
Ventura Club
Ventura Country Club
Ventura Cove
Village At Curry Ford Woods
Woodstone Sub

- Christa L. Vivolo
- Tropic Shores Realty
- Office: 352.440.3552
- Mobile: 727.641.8349
- christa.vivolo@gmail.com

















































