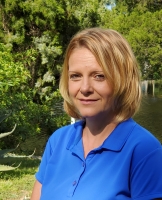2720 12th Ave W, Bradenton, FL 34205
Property Photos

Would you like to sell your home before you purchase this one?
Priced at Only: $499,000
For more Information Call:
Address: 2720 12th Ave W, Bradenton, FL 34205
Property Location and Similar Properties
- MLS#: A4653496 ( Residential )
- Street Address: 2720 12th Ave W
- Viewed: 20
- Price: $499,000
- Price sqft: $105
- Waterfront: No
- Year Built: 1956
- Bldg sqft: 4748
- Bedrooms: 4
- Total Baths: 3
- Full Baths: 3
- Garage / Parking Spaces: 1
- Days On Market: 140
- Additional Information
- Geolocation: 27.4895 / -82.5893
- County: MANATEE
- City: Bradenton
- Zipcode: 34205
- Subdivision: Sarasota Heights
- Provided by: REALTYTEAM.COM, INC.
- DMCA Notice
-
DescriptionDiscover the best of Sarasota living in this beautifully updated and spacious 4 bedroom, 3 bath homeperfectly positioned west of the trail, just one mile from downtown and directly across from a scenic park. With top rated schools nearby and everything you love about city living just minutes away, this location simply cant be beat. Set on a rare triple corner lot spanning over half an acre, this property offers exceptional outdoor space, a fully fenced yard, and endless options for relaxing, entertaining, or even expanding. Inside, youll find a thoughtfully designed home that balances style and functionality. Two generous living areas, two fireplaces, and a light filled sunroom provide inviting spaces for everyone to gather. The remodeled kitchen (2020) features high end cabinetry, a concrete countertop, stainless steel apron sink, glass cooktop with hood, and sleek stainless appliancesincluding a new wall oven and microwave (2025)making it a chefs dream. All three bathrooms have been stylishly updated, and the primary suite feels like a private retreat with dual vanities, a spa inspired bath, and a spacious walk in closet. With two ensuite bedrooms, the layout is ideal for multigenerational living, guests, or even an income producing setup like an AirBnB. Recent upgrades provide peace of mind: new tile flooring and HVAC (2020), hurricane rated windows and shutters (20242025), new doors, drywall, lighting, fans, and fixtures throughout, plus a termite warranty (2025). Every detail has been carefully maintained and modernized. If youre looking for a home that combines character, comfort, and an unbeatable location, this is it. With its size, flexibility, and move in ready condition, this one stands out from the crowdcome see it today and fall in love!
Payment Calculator
- Principal & Interest -
- Property Tax $
- Home Insurance $
- HOA Fees $
- Monthly -
For a Fast & FREE Mortgage Pre-Approval Apply Now
Apply Now
 Apply Now
Apply NowFeatures
Building and Construction
- Covered Spaces: 0.00
- Exterior Features: OutdoorGrill
- Fencing: Other
- Flooring: Tile
- Living Area: 3644.00
- Other Structures: Sheds
- Roof: Shingle
Land Information
- Lot Features: CornerLot, Flat, Level, OutsideCityLimits, OversizedLot, Landscaped
Garage and Parking
- Garage Spaces: 0.00
- Open Parking Spaces: 0.00
- Parking Features: Covered, Driveway, Guest, OffStreet
Eco-Communities
- Water Source: Public
Utilities
- Carport Spaces: 1.00
- Cooling: CentralAir, WallWindowUnits, CeilingFans
- Heating: Central, Electric, WindowUnit, WallFurnace
- Sewer: PublicSewer
- Utilities: ElectricityConnected, NaturalGasAvailable, SewerConnected
Finance and Tax Information
- Home Owners Association Fee: 0.00
- Insurance Expense: 0.00
- Net Operating Income: 0.00
- Other Expense: 0.00
- Pet Deposit: 0.00
- Security Deposit: 0.00
- Tax Year: 2024
- Trash Expense: 0.00
Other Features
- Appliances: Dishwasher, Freezer, Disposal, Microwave, Refrigerator
- Country: US
- Interior Features: BuiltInFeatures, CeilingFans, StoneCounters, WalkInClosets
- Legal Description: LOTS 13, 14, 15 BLK A SARASOTA HEIGHTS PI#41442.0000/5
- Levels: One
- Area Major: 34205 - Bradenton
- Occupant Type: Vacant
- Parcel Number: 4144200005
- Possession: CloseOfEscrow
- Style: Ranch
- The Range: 0.00
- View: ParkGreenbelt
- Views: 20
- Zoning Code: R1C
Nearby Subdivisions
Aldrich Park
Bay View Park
Bayshore Condo
Belle Mead
Belleview Sub
Blenkhorn
Broadview Add
Casa Del Sol 2nd Sec
Casa Del Sol Fifth
Clear View Manor
Columbus Landings
Cornwell Horton Add
Cortez Villas Condo 11 Ph B
Cortez Villas Condo 5 Ph A
Country Club Heights
Country Club Manor
Crescent Heights Resubdivided
Desoto Square Villas Ph I
E C Rice
E D Scrogins Sub
Edgemere
Evelyn
Fairfield Acres
Fairview Park
Farrows
Fogarty
G L Hortons River Sub
Garden Heights
Gladiola Park
Greenwood Heights
Heritage West
Hibiscus Park
J H Humphries
J P Willemsen
John Fogarty
Mrs F N Hortons Add To Braiden
Mrs Laura Houghs
Orange Court
Oryan Village
Pine Lakes
Pine Lakes Sub
Poinciana Park
Preston Boyd Add
Rio Vista
Riverview A D Gilleys
Riverview Continued
Rosedale Manor
Rosedale Sub
Sandpointe 1st Add
Sandpointe 4th Add
Sarasota Heights
Seminole Park
Stansell Sub Magnolia Heights
Sunset Park First Sec
Tamiami Park
The Villages Of Lakeside South
The White Resub In The Earl Co
Town Country Estates
Tyler
Vierhouts
Virginia Park
Warners Continued
Warners Ctd
Wellesley Acres
Westfield
Westfield Sub
White Bear Park
Windsor Park First
Windsor Park First Unit
Woodman
Woodmere Place

- Christa L. Vivolo
- Tropic Shores Realty
- Office: 352.440.3552
- Mobile: 727.641.8349
- christa.vivolo@gmail.com
























































