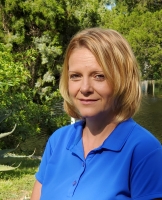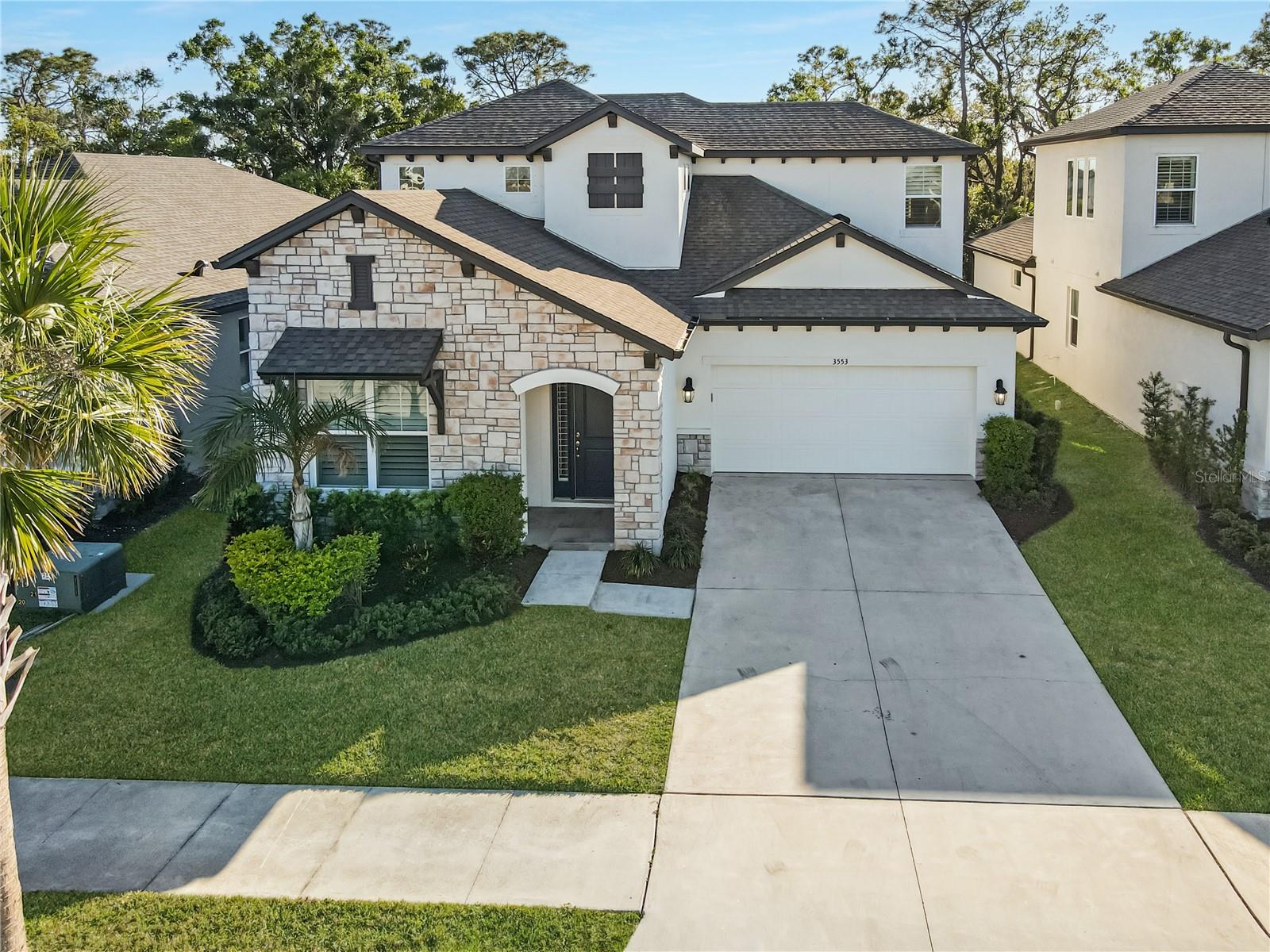7626 Double Pine Drive, Sarasota, FL 34240
Property Photos

Would you like to sell your home before you purchase this one?
Priced at Only: $818,900
For more Information Call:
Address: 7626 Double Pine Drive, Sarasota, FL 34240
Property Location and Similar Properties
- MLS#: A4651919 ( Residential )
- Street Address: 7626 Double Pine Drive
- Viewed: 3
- Price: $818,900
- Price sqft: $197
- Waterfront: No
- Year Built: 2006
- Bldg sqft: 4152
- Bedrooms: 5
- Total Baths: 3
- Full Baths: 3
- Garage / Parking Spaces: 3
- Days On Market: 5
- Additional Information
- Geolocation: 27.3219 / -82.4181
- County: SARASOTA
- City: Sarasota
- Zipcode: 34240
- Subdivision: Villages At Pinetree Marsh Pin
- Elementary School: Tatum Ridge Elementary
- Middle School: McIntosh Middle
- High School: Sarasota
- Provided by: COLDWELL BANKER SARASOTA CENT.
- DMCA Notice
-
DescriptionThe Oasis on Double Pine: Your Perfect Home Awaits at 7626 Double Pine Dr, Sarasota, FL 34240 Step into over 3,200 square feet of thoughtfully updated living space in this 5 bedroom, 3 bathroom gem nestled in one of Sarasotas most desirable neighborhoods. Located on a quiet cul de sac and just 30 minutes from the award winning Siesta Key Beach, this home offers the perfect blend of comfort, style, and convenience for the ultimate Florida lifestyle. As you enter, youre welcomed by a bright and open living area with freshly painted walls and newly installed carpet on the stairs and upstairs, creating a warm, inviting atmosphere. The modern door hardware adds a sleek touch to the home's updated aesthetic. The layout flows seamlessly into the dining and kitchen area, making it ideal for intimate dinners or entertaining large groups. At the heart of the home is a beautifully renovated kitchen featuring brand new stainless steel appliances, ample cabinet space, and a spacious center island perfect for gathering. It also includes a reverse osmosis water filtration system, providing fresh, clean water at your fingertips. The first floor primary suite is a true retreat, offering a generous walk in closet and a luxurious en suite bathroom complete with dual vanities, a garden tub, and a separate shower. An additional bedroom on the first floor makes an ideal guest room or home office. Upstairs, youll find three more generously sized bedrooms, each with new carpet, creating a cozy and comfortable space for guests. Outside, the private backyard oasis features a large pool area surrounded by lush landscaping, perfect for relaxing or hosting guests. The 1/4 acre lot provides plenty of room to enjoy the outdoors, while mature trees offer beauty and privacy. The home has been upgraded with a new AC unit, updated flooring, and a state of the art security system for peace of mind. The irrigation system has been fully modernized with a new timer to keep your landscaping thriving, and a Remi Halo air purifier was installed along with the new downstairs AC to ensure the air quality remains fresh and clean. With its prime location just a short drive to Sarasotas vibrant shopping, dining, and cultural hubs and only 30 minutes from the nations top rated beach, The Oasis on Double Pine offers the ideal combination of serenity and accessibility. This home isnt just a place to live, its a lifestyle. With countless updates, a stunning backyard, and unmatched curb appeal, this home is ready to welcome you. Dont wait! Schedule your private showing today before this incredible opportunity slips away.
Payment Calculator
- Principal & Interest -
- Property Tax $
- Home Insurance $
- HOA Fees $
- Monthly -
For a Fast & FREE Mortgage Pre-Approval Apply Now
Apply Now
 Apply Now
Apply NowFeatures
Building and Construction
- Covered Spaces: 0.00
- Exterior Features: Lighting, RainGutters, StormSecurityShutters
- Flooring: Carpet, CeramicTile, Vinyl
- Living Area: 3213.00
- Roof: Tile
Property Information
- Property Condition: NewConstruction
Land Information
- Lot Features: CulDeSac
School Information
- High School: Sarasota High
- Middle School: McIntosh Middle
- School Elementary: Tatum Ridge Elementary
Garage and Parking
- Garage Spaces: 3.00
- Open Parking Spaces: 0.00
Eco-Communities
- Pool Features: InGround, PoolSweep, ScreenEnclosure
- Water Source: Public
Utilities
- Carport Spaces: 0.00
- Cooling: CentralAir, CeilingFans
- Heating: Central, HeatPump
- Pets Allowed: CatsOk, DogsOk
- Sewer: PublicSewer
- Utilities: CableConnected, ElectricityConnected, SewerConnected, WaterConnected
Finance and Tax Information
- Home Owners Association Fee: 240.00
- Insurance Expense: 0.00
- Net Operating Income: 0.00
- Other Expense: 0.00
- Pet Deposit: 0.00
- Security Deposit: 0.00
- Tax Year: 2025
- Trash Expense: 0.00
Other Features
- Appliances: Dryer, Dishwasher, ElectricWaterHeater, Disposal, Microwave, Range, Refrigerator, Washer
- Country: US
- Interior Features: CeilingFans, EatInKitchen, HighCeilings, KitchenFamilyRoomCombo, LivingDiningRoom, MainLevelPrimary, SplitBedrooms, SolidSurfaceCounters
- Legal Description: LOT 3053, VILLAGES AT PINETREE MARSH PINE ENCLAVE
- Levels: Two
- Area Major: 34240 - Sarasota
- Occupant Type: Owner
- Parcel Number: 0235093053
- The Range: 0.00
- View: Garden
- Zoning Code: RSF2
Similar Properties
Nearby Subdivisions
2947 Founders Club
2947 - Founders Club
Acreage & Unrec
Alcove
Artistry
Artistry Ph 1a
Artistry Ph 1e
Artistry Ph 2a
Artistry Ph 2b
Artistry Ph 2c 2d
Artistry Ph 3a
Artistry Ph 3b
Artistry Phase 1b2
Artistry Sarasota
Barton Farms
Barton Farms Laurel Lakes
Barton Farms Unit 1
Barton Farms, Laurel Lakes
Barton Farms/laurel Lakes
Barton Farmslaurel Lakes
Bay Landing
Bern Creek Ranches
Bern Creek The Ranches At
Bungalow Walk Lakewood Ranch
Bungalow Walk Lakewood Ranch N
Car Collective
Country Wood Estates
Cowpen Ranch
Deerfield Ph 1
Emerald Landing At Waterside
Founders Club
Fox Creek Acres
Hammocks
Hampton Lakes
Hampton Lakes/indian Lakes
Hampton Lakesindian Lakes
Hidden Creek Phase I
Hidden Crk Ph 2
Hidden River
Hidden River Pt Rep
Lakehouse Cove
Lakehouse Cove At Waterside
Lakehouse Cove At Waterside In
Lakehouse Cove/waterside Ph 1
Lakehouse Cove/waterside Ph 5
Lakehouse Covewaterside Ph 1
Lakehouse Covewaterside Ph 2
Lakehouse Covewaterside Ph 3
Lakehouse Covewaterside Ph 5
Lakehouse Covewaterside Phs 5
Laurel Lakes
Laurel Meadows
Laurel Oak Estates
Laurel Oak Estates Sec 04
Laurel Oak Estates Sec 07
Lot 43 Shellstone At Waterside
Meadow Walk
Metes Bounds
Monterey At Lakewood Ranch
Myakka Acres Old
Nautique/waterside
None
Not Applicable
Not Part Of A Subdivision
Oak Ford Golf Club
Oak Ford Ph 1
Oak Ford Phase 1
Paddocks North
Palmer Farms 3rd
Palmer Glen Ph 1
Palmer Glen, Ph 1
Palmer Lake A Rep
Palmer Reserve
Racimo Ranches
Sarasota Golf Club Colony 1
Sarasota Golf Club Colony 2
Sarasota Golf Club Colony 5
Shadow Oaks Estates
Shellstone At Waterside
Shoreview
Shoreview At Lakewood Ranch Wa
Shoreview/lakewood Ranch Water
Shoreviewlakewood Ranch Water
Shoreviewlakewood Ranch Waters
Sylvan Lea
Tatum Ridge
Vilano
Vilano Ph 1
Villages At Pinetree Marsh Pin
Villages At Pinetree Ponderosa
Villages At Pinetree Spruce Pi
Villagespine Tree Spruce Pine
Villanova Colonnade Condo
Walden Pond
Waterside Village
Wild Blue
Wild Blue At Waterside
Wild Blue At Waterside Phase 1
Wild Blue At Waterside Phase 2
Wild Blue/waterside Ph 1
Wild Bluewaterside Ph 1
Windward
Windward At Lakewood Ranch
Windward At Lakewood Ranch Pha
Windwardlakewood Ra Ncii Ph I
Worthington Ph 1
Worthington Ph 2
Worthington-ph 1
Worthingtonph 1

- Christa L. Vivolo
- Tropic Shores Realty
- Office: 352.440.3552
- Mobile: 727.641.8349
- christa.vivolo@gmail.com







































