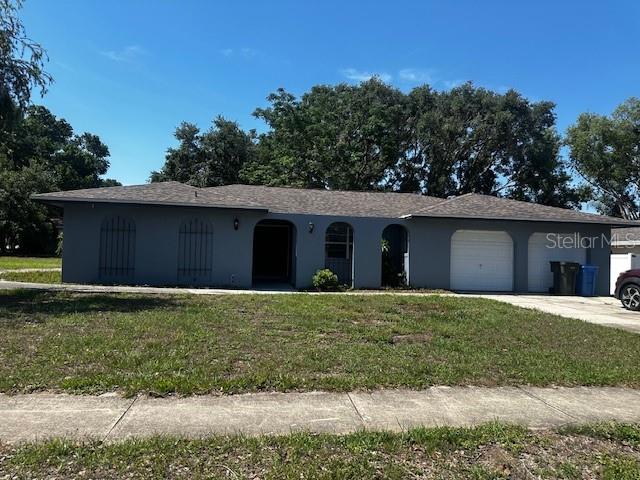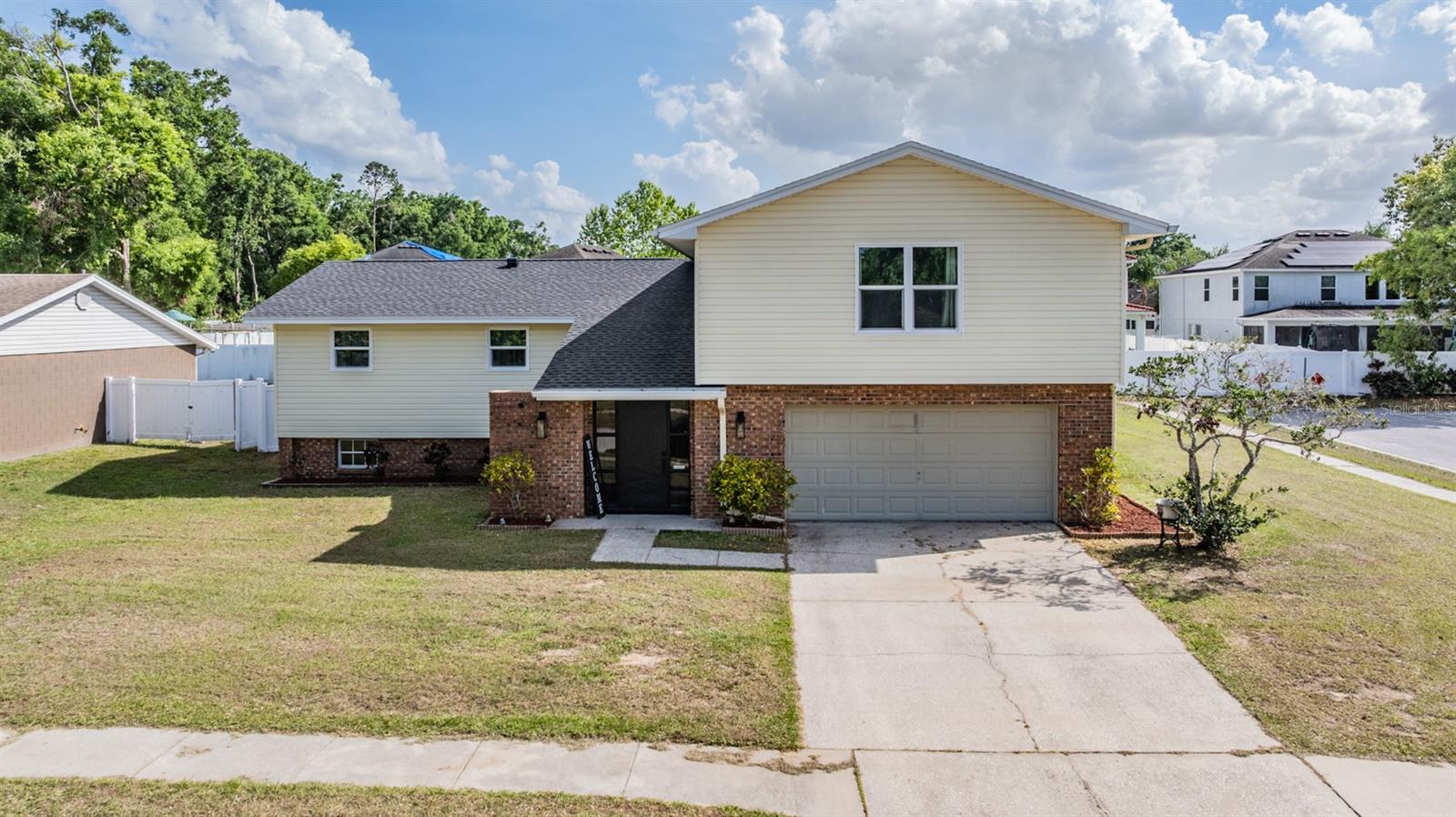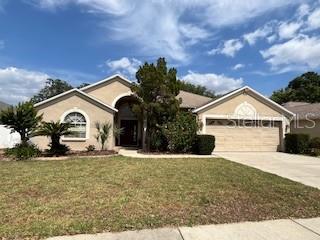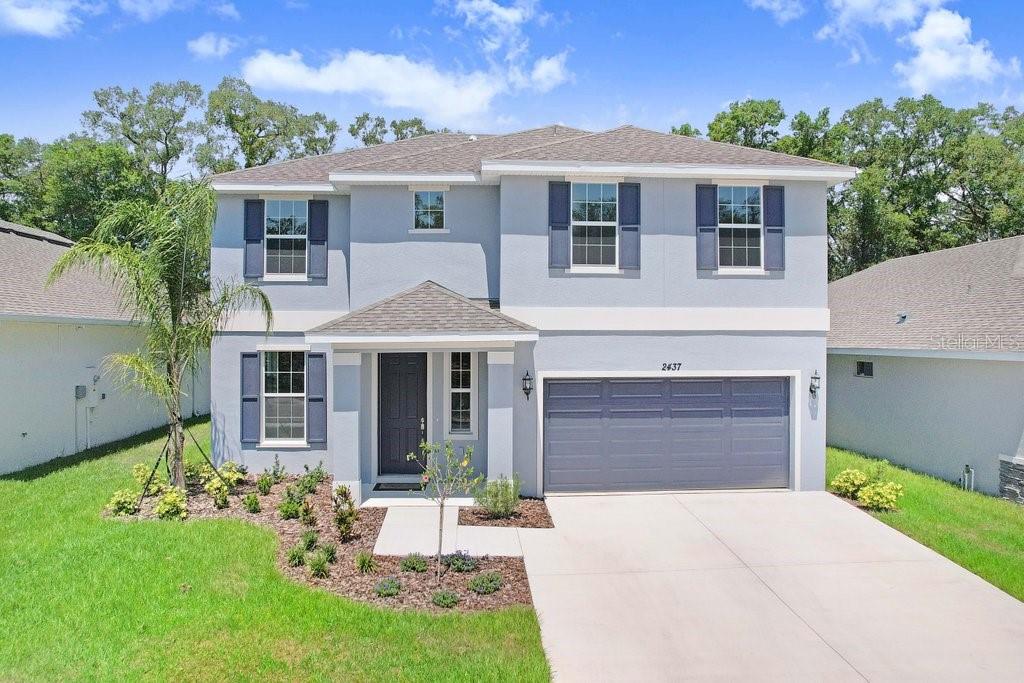203 Montara Drive, Seffner, FL 33584
Property Photos

Would you like to sell your home before you purchase this one?
Priced at Only: $415,000
For more Information Call:
Address: 203 Montara Drive, Seffner, FL 33584
Property Location and Similar Properties
- MLS#: TB8389490 ( Residential )
- Street Address: 203 Montara Drive
- Viewed: 3
- Price: $415,000
- Price sqft: $163
- Waterfront: No
- Year Built: 2009
- Bldg sqft: 2546
- Bedrooms: 3
- Total Baths: 2
- Full Baths: 2
- Garage / Parking Spaces: 2
- Days On Market: 5
- Additional Information
- Geolocation: 27.9869 / -82.2794
- County: HILLSBOROUGH
- City: Seffner
- Zipcode: 33584
- Subdivision: Sagamore Trace
- Provided by: MCBRIDE KELLY & ASSOCIATES
- DMCA Notice
-
DescriptionA Move In Ready Gem in the Heart of Seffner! This beautifully maintained 3 bedroom, 2 bathroom home offers 1,979 sq ft of thoughtfully designed living space in the highly desirable Sagamore Trace neighborhood. Set on a lushly landscaped lot with undeniable curb appeal, this home is truly a standout. Step through the charming entryway and into a light filled interior featuring ceramic tile throughout the main living areas and a flexible floor plan that adapts to your needs. The formal dining room can easily serve as a home office, playroom, or additional lounge space. At the heart of the home, the open concept kitchen is perfect for both everyday living and entertaining. You'll love the stainless steel appliances, rich wood cabinetry with pot drawers, beautiful quartz countertops, upgraded hardware and fixtures, walk in pantry, and a breakfast bar ideal for casual meals and conversation. The kitchen flows effortlessly into the spacious family room and casual dining area, creating a seamless space for gathering with family and friends. The split floor plan ensures privacy, with the owners suite tucked away in its own wing. This tranquil retreat features ample natural light, a huge walk in closet, and a spa like ensuite bathroom with dual sinks and a garden tub perfect for unwinding. Two generously sized secondary bedrooms offer great storage and natural light, and share a well appointed guest bathroom. Step outside and enjoy your own private backyard oasiscomplete with a screened in extended lanai, vinyl privacy fencing, and gate access. Whether hosting guests, gardening, or relaxing, the outdoor space offers endless potential. Additional features include tray ceilings, crown molding, stylish lighting, designer window treatments, ceiling fans, and a convenient laundry/mudroom near the secondary bedrooms. Located just minutes from I 4, shopping, dining, and more, this home offers the perfect combination of comfort, style, and convenience. Dont miss your chance to make this beautiful property your own!
Payment Calculator
- Principal & Interest -
- Property Tax $
- Home Insurance $
- HOA Fees $
- Monthly -
For a Fast & FREE Mortgage Pre-Approval Apply Now
Apply Now
 Apply Now
Apply NowFeatures
Building and Construction
- Covered Spaces: 0.00
- Exterior Features: SprinklerIrrigation
- Fencing: Fenced
- Flooring: Carpet, CeramicTile
- Living Area: 1979.00
- Roof: Shingle
Land Information
- Lot Features: OutsideCityLimits, Landscaped
Garage and Parking
- Garage Spaces: 2.00
- Open Parking Spaces: 0.00
- Parking Features: Garage, GarageDoorOpener
Eco-Communities
- Water Source: Public
Utilities
- Carport Spaces: 0.00
- Cooling: CentralAir, CeilingFans
- Heating: Central
- Pets Allowed: Yes
- Sewer: PublicSewer
- Utilities: CableConnected, ElectricityConnected, MunicipalUtilities
Finance and Tax Information
- Home Owners Association Fee: 95.00
- Insurance Expense: 0.00
- Net Operating Income: 0.00
- Other Expense: 0.00
- Pet Deposit: 0.00
- Security Deposit: 0.00
- Tax Year: 2024
- Trash Expense: 0.00
Other Features
- Appliances: Dishwasher, ElectricWaterHeater, Disposal, MicrowaveHoodFan, Microwave, Range, Refrigerator
- Country: US
- Interior Features: BuiltInFeatures, TrayCeilings, CeilingFans, CrownMolding, OpenFloorplan, SplitBedrooms, WalkInClosets, SeparateFormalDiningRoom, EntranceFoyer
- Legal Description: SAGAMORE TRACE LOT 8
- Levels: One
- Area Major: 33584 - Seffner
- Occupant Type: Vacant
- Parcel Number: 064210-7836
- Style: Contemporary
- The Range: 0.00
- Zoning Code: PD
Similar Properties
Nearby Subdivisions
Acreage
Brandon Forest Sub
Brandon Groves North
Brandon Groves Sec One
C2n Toulon Phase 3a
Chestnut Forest
Darby Lake
Davis Heather Estates
Diamond Ridge
Elender Jackson Johnson Estate
Fernwood Terrace
Florablu Estates
Freedom Ridge
Gray Moss Hill Add
Greenewood
Greenewood Unit 2
Hickory Hill Sub Ph
Hickory Lakes Manor
Hunters Cove
Hunters Cove Unit 2
Imperial Oaks
Imperial Oaks Ph 1
Kennedy Hill Sub
Kingsway Downs
Kingsway Oaks
Kingsway Ph 2
Kingsway Road Subdivision Lot
Lake Shore Ranch Ph I
Lake Weeks Ph 1
Lazy Lane Estates
Lehigh Acres Add
Lynwood Park
Mango Groves
Mango Groves Unit 2
Mango Hills
Mango Hills Add 1
Mango Terrace
Mirror Lake Still Water
Mirror Lake Stillwater
Oak Glen Sub
Oakfield Estates
Parsons Pointe Ph 2
Pemberton Creek Sub Fi
Pemberton Creek Sub Se
Reserve At Hunters Lake
Roxy Bay
Sagamore Trace
Seffner Park
Shangri La Ii Sub Phas
Toulonphase 2
Unplatted
Vineyard Reserve
Wheeler Ridge
Woodland Acres Rev Map Of
Zzz

- Christa L. Vivolo
- Tropic Shores Realty
- Office: 352.440.3552
- Mobile: 727.641.8349
- christa.vivolo@gmail.com

















































