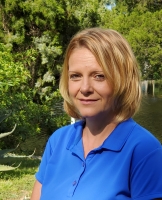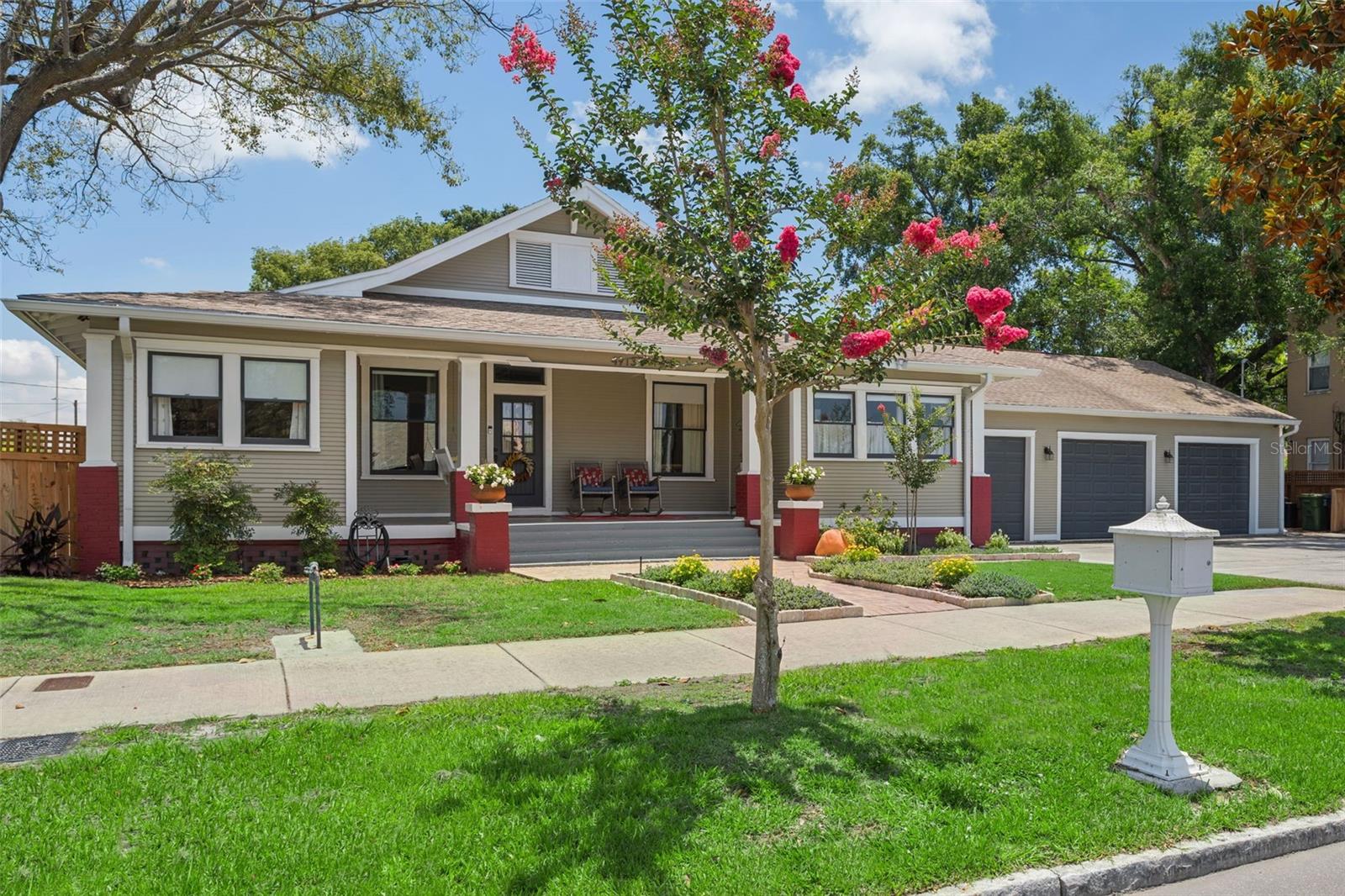4913 Central Avenue, Tampa, FL 33603
Property Photos

Would you like to sell your home before you purchase this one?
Priced at Only: $809,000
For more Information Call:
Address: 4913 Central Avenue, Tampa, FL 33603
Property Location and Similar Properties
- MLS#: TB8389852 ( Residential )
- Street Address: 4913 Central Avenue
- Viewed: 9
- Price: $809,000
- Price sqft: $188
- Waterfront: No
- Year Built: 1906
- Bldg sqft: 4301
- Bedrooms: 3
- Total Baths: 3
- Full Baths: 3
- Garage / Parking Spaces: 3
- Days On Market: 4
- Additional Information
- Geolocation: 27.9908 / -82.455
- County: HILLSBOROUGH
- City: Tampa
- Zipcode: 33603
- Subdivision: Citrus Park Resub Of B
- Elementary School: Broward
- Middle School: Memorial
- High School: Hillsborough
- Provided by: FLORIDA EXECUTIVE REALTY
- DMCA Notice
-
DescriptionSeminole heights what a find! Built in 1906, this historic craftsman bungalow has been beautifully updated while keeping its nostalgic charm. Blooming flowers and classic front porch welcome you into this 3 bedrooms / 3 baths pool home, located on oversized 100x129 corner lot with fenced rear yard. Wow factor: 3 car garage + 16x34 air conditioned tandem bonus room with french doors opening to pool area. **gleaming hardwood floors, volume ceilings, crown molding throughout** abundance of windows brings natural light flowing into each room. Open layout showcases the living room, dining room and kitchen hub, creating an easy flow for entertaining guests and for everyday living. Updated kitchen with center island and barstool seating, pantry with pullout shelves, deep pot drawers, stainless appliances, light wood cabinets, white stone countertops, and gorgeous "blue water" backsplash are the highlights of the hub! The family room adjoins the hub and offers a relaxing retreat area for all. This home has enchanting character. Bedrooms are 3 way split layout, with each having their own privacy. **primary suite has view of front porch, accommodates king sized bed, walk in closet and has stunning updated bathroom with soaking tub and glass enclosed shower. ** bedroom #2 has view of pool area, and is adjacent to hall bath featuring footed vintage style tub. Bedroom #3 has its own minimized bath with shower (great guest room). The laundry/mudroom room next to kitchen opens to the rear yard. Enjoy florida outdoor living with summer bbqs, refreshing pool and spa with spillover water feature, and a delightful wooden playset for the little ones. Roof only 6 years old. Oversized 3 car garage provides loads of storage space, plus direct access to the tandem bonus room with independent ac system. This charming home is ideally located just minutes to downtown tampa, armature works, riverwalk, tampa airport, plus all the vintage shops & trendy restaurants surrounding seminole heights. Welcome home!
Payment Calculator
- Principal & Interest -
- Property Tax $
- Home Insurance $
- HOA Fees $
- Monthly -
For a Fast & FREE Mortgage Pre-Approval Apply Now
Apply Now
 Apply Now
Apply NowFeatures
Building and Construction
- Basement: CrawlSpace
- Covered Spaces: 0.00
- Exterior Features: SprinklerIrrigation, RainGutters
- Fencing: Wood
- Flooring: Tile, Wood
- Living Area: 2260.00
- Roof: Shingle
Land Information
- Lot Features: CornerLot, CityLot, Landscaped
School Information
- High School: Hillsborough-HB
- Middle School: Memorial-HB
- School Elementary: Broward-HB
Garage and Parking
- Garage Spaces: 3.00
- Open Parking Spaces: 0.00
- Parking Features: Driveway, Garage, GarageDoorOpener
Eco-Communities
- Pool Features: Gunite, InGround, Other
- Water Source: Public
Utilities
- Carport Spaces: 0.00
- Cooling: CentralAir, CeilingFans
- Heating: Central
- Sewer: PublicSewer
- Utilities: CableConnected, MunicipalUtilities
Finance and Tax Information
- Home Owners Association Fee: 0.00
- Insurance Expense: 0.00
- Net Operating Income: 0.00
- Other Expense: 0.00
- Pet Deposit: 0.00
- Security Deposit: 0.00
- Tax Year: 2024
- Trash Expense: 0.00
Other Features
- Appliances: Dishwasher, ElectricWaterHeater, Disposal, Microwave, Range, Refrigerator, RangeHood
- Country: US
- Interior Features: BuiltInFeatures, CeilingFans, CrownMolding, HighCeilings, LivingDiningRoom, OpenFloorplan, StoneCounters, SplitBedrooms, WalkInClosets, WoodCabinets, WindowTreatments
- Legal Description: CITRUS PARK RESUBDIVISION OF BLOCKS 1 3 4 5 AND 6 W 25 FT OF LOT 9 AND LOT 10 BLOCK 6
- Levels: One
- Area Major: 33603 - Tampa / Seminole Heights
- Occupant Type: Owner
- Parcel Number: A-01-29-18-4GA-000006-00009.0
- Style: Bungalow, Craftsman
- The Range: 0.00
- Zoning Code: SH-RS
Similar Properties
Nearby Subdivisions
3hb Wisharts Replat
3hb | Wishart's Replat
7133
Adams Place
Adams Place Map
Alice Heights Rev Map
Arlington Heights
Arlington Heights North
Azalea Gardens
Belvoir
Buffalo
Buffalo Heights
Buffalo Park
Buffalo Park 1st Add
Caron Jennie Hectors Sub
Central Park
Central Park Blks 1 2 4 To 12
Citrus Park Resub Of B
Demorest
Eldorado Corr Map
Fairfield Sub
Goods Add To Tampa
Goodwater Sub
Hagle Sub
Headford Sub
Jones B U
K M Estates
K & M Estates
Lesleys
Logans Park
Madsen Court
Maxwellton Sub Correct
Mc Cords Frank Sub
Mc Davids East Seminole Sub
Mc Davids East Seminole Subdi
Meadowbrook
Mendenhall Terrace
Nebraska Heights
Orangedale Park
Palmaria West 12 Of Lot 8 Bloc
Pierce Sub
River Haven
Rivercrest
Rivershores
Riverside Estates
Riverside Estates Corr
Riverside Heights
Riverside North
Robles Sub 2
Rosedale North
Seminole Heights
Seminole Heights Of North Tamp
Shadowlawn
Spring Heights Rev
Suburb Royal
Sunshine Park Rev Map
Tampa Heights
Tampa Hts Area N Of Columbus T
Unplatted
Wellswood Estates
Wellswood Estates Unit 3
Wellswood Estates Unit 4
Wellswood Sec B
Wellswood Sec C
West Arlington Heights

- Christa L. Vivolo
- Tropic Shores Realty
- Office: 352.440.3552
- Mobile: 727.641.8349
- christa.vivolo@gmail.com














































