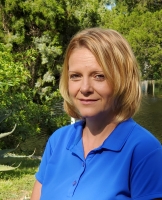15110 Kestrelglen Way, Lithia, FL 33547
Property Photos

Would you like to sell your home before you purchase this one?
Priced at Only: $1,375,000
For more Information Call:
Address: 15110 Kestrelglen Way, Lithia, FL 33547
Property Location and Similar Properties
- MLS#: TB8389892 ( Single Family )
- Street Address: 15110 Kestrelglen Way
- Viewed: 2
- Price: $1,375,000
- Price sqft: $205
- Waterfront: No
- Year Built: 2004
- Bldg sqft: 6699
- Bedrooms: 4
- Total Baths: 5
- Full Baths: 3
- 1/2 Baths: 2
- Garage / Parking Spaces: 4
- Days On Market: 9
- Additional Information
- Geolocation: 27.8374 / -82.2367
- County: HILLSBOROUGH
- City: Lithia
- Zipcode: 33547
- Subdivision: Fishhawk Ranch Ph 02
- Elementary School: Bevis HB
- Middle School: Randall HB
- High School: Newsome HB
- Provided by: WESTON GROUP
- DMCA Notice
-
DescriptionWelcome to paradise! This magnificent luxury home located on a conservation lot has everything to offer, featuring 4 bedrooms, 3 full bathrooms, 2 half bathrooms, and a dual 2 car garage! Barrel tile roof! Step inside and enjoy the open feel of 5,000 sf of space, with elegance radiating from the many high end features. Stunning decorative coffered & trey ceilings! Crown molding throughout! No carpet! The floorplan has an open feel while still having plenty of privacy, with a private office near the entryway, a split bedroom floorplan, spacious living room, formal dining room, family room, and upstairs loft! The gorgeous remodeled kitchen features timeless white cabinets, gold accents, potfiller, counter height center island, crystal chandelier, tiled backsplash, stone countertops, stainless steel appliances including an 8 burner gas cooktop, 48" subzero refrigerator, built in double oven, and to top it all off a wine cellar! The owner's suite has hardwood floors, sitting room, and convenient access to the pool, with dual walk in closets with custom shelving! The ensuite bathroom has separate vanities with sinks, tiled garden tub, and tiled walk in shower! To the other side of the home is the second bedroom and its own full bathroom remodeled with a marble shower and new vanity, perfect location for a guest suite! Granite countertops in all bathrooms! Upstairs is the loft which has hardwood floors all throughought and built in cabinetry, as well as the additional bedrooms and full bathroom! The outside has it all! Screened in lanai with pavers, saltwater pool & spa, outdoor kitchen, fireplace and more! Located in the very desirable fishhawk ranch! This community is filled with scenic ponds and trails, resort style amenities, clubhouses, parks and playgrounds, and zoned for all a rated schools! Come see all the amazing qualities this wonderful home has to offer! Call today to schedule a private viewing!
Payment Calculator
- Principal & Interest -
- Property Tax $
- Home Insurance $
- HOA Fees $
- Monthly -
For a Fast & FREE Mortgage Pre-Approval Apply Now
Apply Now
 Apply Now
Apply NowFeatures
Finance and Tax Information
- Possible terms: Cash, Conventional, FHA, VaLoan
Nearby Subdivisions
B D Hawkstone Ph 1
B D Hawkstone Ph 2
B & D Hawkstone Ph 1
B & D Hawkstone Ph 2
B And D Hawkstone Phase 2
Bledsoe Estates
Channing Park
Channing Park Lot 69
Corbett Road Sub
Creek Ridge Preserve Ph 1
Devore Gundog Equestrian E
Devore Gundog & Equestrian E
Enclave At Channing Park
Enclave Channing Park Ph
Encore Fishhawk Ranch West Ph
Fiishhawk Ranch West
Fish Hawk
Fish Hawk Trails
Fish Hawk Trails Un 1 2
Fish Hawk Trails Un 1 & 2
Fish Hawk Trails Unit 3
Fishhawk Chapman Crossing
Fishhawk Ranch
Fishhawk Ranch Chapman Crossi
Fishhawk Ranch Ph 02
Fishhawk Ranch Ph 02 Unit 02
Fishhawk Ranch Ph 1
Fishhawk Ranch Ph 1 Unit 4a
Fishhawk Ranch Ph 1 Unit 4b
Fishhawk Ranch Ph 1 Unit 5
Fishhawk Ranch Ph 2 Parcel R2
Fishhawk Ranch Ph 2 Parcels
Fishhawk Ranch Ph 2 Prcl
Fishhawk Ranch Ph 2 Prcl A
Fishhawk Ranch Ph 2 Prcl A &
Fishhawk Ranch Ph 2 Tr 1
Fishhawk Ranch Phase 1
Fishhawk Ranch Phase 1 Units 1
Fishhawk Ranch Towncenter Ph 2
Fishhawk Ranch Tr 8 Pt
Fishhawk Ranch West
Fishhawk Ranch West Ph 1a
Fishhawk Ranch West Ph 1b/1c
Fishhawk Ranch West Ph 1b1c
Fishhawk Ranch West Ph 2a
Fishhawk Ranch West Ph 2a/
Fishhawk Ranch West Ph 2a2b
Fishhawk Ranch West Ph 3a
Fishhawk Ranch West Ph 4a
Fishhawk Ranch West Ph 5
Fishhawk Ranch West Ph 6
Fishhawk Ranch West Phase 1b/1
Fishhawk Ranch West Phase 1b1c
Fishhawk Vicinity B And D Haw
Halls Branch Estates
Hammock Oaks Reserve
Hawk Creek Reserve
Hawkstone
Hinton Hawkstone
Hinton Hawkstone Ph 1a2
Hinton Hawkstone Ph 1b
Hinton Hawkstone Ph 2a 2b2
Hinton Hawkstone Ph 2a & 2b2
Hinton Hawkstone Ph 2a 2b2
Hinton Hawkstone Phase 1a2
Hinton Hawkstone Phase 1a2 Lot
Lithia Ranch Ph 1
Mannhurst Oak Manors
Myers Acres
Not In Hernando
Powerline Minor Sub
Preserve At Fishhawk Ranch
Preserve At Fishhawk Ranch Pah
Preserve At Fishhawk Ranch Pha
Southwood Estates
Starling Fishhawk Ranch
Starling At Fishhawk
Starling At Fishhawk Ph 1b-1
Starling At Fishhawk Ph 1b-2
Starling At Fishhawk Ph 1b1
Starling At Fishhawk Ph 1b2
Starling At Fishhawk Ph 1c
Starling At Fishhawk Ph 1c/
Starling At Fishhawk Ph 2c-2
Starling At Fishhawk Ph 2c2
Starling At Fishhawk Ph Ia
Tagliarini Platted
Temple Pines
The Enclave At Channing Park
Unplatted

- Christa L. Vivolo
- Tropic Shores Realty
- Office: 352.440.3552
- Mobile: 727.641.8349
- christa.vivolo@gmail.com







































































