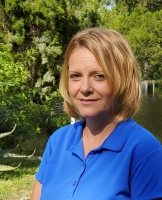16630 57th Way, Gainesville, FL 32653
Property Photos

Would you like to sell your home before you purchase this one?
Priced at Only: $410,000
For more Information Call:
Address: 16630 57th Way, Gainesville, FL 32653
Property Location and Similar Properties
- MLS#: GC531198 ( Residential )
- Street Address: 16630 57th Way
- Viewed: 3
- Price: $410,000
- Price sqft: $151
- Waterfront: No
- Year Built: 2004
- Bldg sqft: 2720
- Bedrooms: 4
- Total Baths: 3
- Full Baths: 3
- Garage / Parking Spaces: 3
- Days On Market: 4
- Additional Information
- Geolocation: 29.8087 / -82.4094
- County: ALACHUA
- City: Gainesville
- Zipcode: 32653
- Provided by: WATSON REALTY CORP- TIOGA
- DMCA Notice
-
DescriptionEnjoy peaceful country living in this spacious, 4 bedroom, 3 bathroom, move in ready home, boasting 2,704 square feet, and situated on 5.04 private acres. Plus there is no HOA! This home is perfect for large, or multi generation families. A big screened in porch at the front entrance offers a tranquil space to lounge and welcomes you into the home. Inside, you'll be greeted by a warm and inviting interior, featuring an open concept layout, high ceilings, and plenty of spaces to relax and unwind. The spacious living room with a cozy wood burning fireplace flows seamlessly into the kitchen and dining area, perfect for gatherings or entertaining with friends and family. The open kitchen is designed for convenience, featuring abundant cabinet space, granite counter tops, a large island with a bar, stainless steel appliances, and a pantry. A separate dining area, with vinyl plank flooring, can accommodate a table for up to eight. Your personal sanctuary awaits in the sun filled, spacious, primary bedroom featuring a large walk in closet, and a private office with access to the fully screened in back porch. The suite also has a spacious, upgraded, spa like en suite bathroom, complete with a garden tub, walk in shower, granite counter tops and double sinks. This well designed split floor plan features three inviting guest bedrooms on the opposite side of the home, ensuring privacy. One of the bedrooms, separate from the others, has an attached full bathroom that is accessible to guests. Two other bedrooms share a private bathroom and are separated by a flex space that would be an ideal playroom, media room, or second living area. There is a convenient side entrance that provides access to a mudroom with a washer, dryer, cabinets, and utility sink. Sliding doors off the dining area lead to a huge back porch with a BBQ cooking area, rubber coated flooring, and hot tub offering an ideal outdoor relaxation space. The property includes an unattached 2 car garage and a covered metal carport, giving you plenty of space for projects or storage for your boat or utility vehicle. You can get your workout in with your very own air conditioned, rubber floored, private gym located at the back of the garage. A whole house generator provides peace of mind. There are also 2 RV hookups. The partially wooded lot provides plenty of room for a mini farm, outdoor activities, or simply enjoying the tranquility of nature. There is a fenced area with lots of pasture for horses and a chicken coop that is ready for your chickens. Located in northwest Gainesville, this home is only 15 minutes from Alachua and 20 minutes from both downtown Gainesville and downtown Newberry. Dont miss your chance to make this haven your ownschedule a showing today!
Payment Calculator
- Principal & Interest -
- Property Tax $
- Home Insurance $
- HOA Fees $
- Monthly -
For a Fast & FREE Mortgage Pre-Approval Apply Now
Apply Now
 Apply Now
Apply NowFeatures
Building and Construction
- Basement: CrawlSpace
- Covered Spaces: 0.00
- Exterior Features: RainGutters
- Fencing: Wire
- Flooring: Carpet, CeramicTile, LuxuryVinyl, Vinyl
- Living Area: 2704.00
- Roof: Metal
Garage and Parking
- Garage Spaces: 1.00
- Open Parking Spaces: 0.00
Eco-Communities
- Water Source: Well
Utilities
- Carport Spaces: 2.00
- Cooling: CentralAir, WallWindowUnits, CeilingFans
- Heating: Electric
- Sewer: SepticTank
- Utilities: ElectricityConnected
Finance and Tax Information
- Home Owners Association Fee: 0.00
- Insurance Expense: 0.00
- Net Operating Income: 0.00
- Other Expense: 0.00
- Pet Deposit: 0.00
- Security Deposit: 0.00
- Tax Year: 2024
- Trash Expense: 0.00
Other Features
- Appliances: Dryer, Dishwasher, ExhaustFan, Disposal, IceMaker, Microwave, Range, Refrigerator, Washer
- Country: US
- Interior Features: CeilingFans, HighCeilings, KitchenFamilyRoomCombo, MainLevelPrimary, OpenFloorplan, SplitBedrooms, WalkInClosets
- Legal Description: COM SW COR OF NW1/4 OF SW1/4 N ALG W/L SEC 1257.44 FT S 74 DEG E 668.78 FT N 445.31 FT POB S 87 DEG W 636.60 FT N 344.71 FT N 87 DEG E 637.29 FT S 344.70 FT POB AKA LOT 3 COUNTRY LIVING S/D UNREC'D OR 2048/2697
- Levels: One
- Area Major: 32653 - Gainesville
- Occupant Type: Owner
- Parcel Number: 05761-002-000
- The Range: 0.00
Nearby Subdivisions
Apple Tree Ph I
Ashton
Blues Creek
Blues Creek Rep Of Rep
Cottage Grove
Deer Rrunsd Ph I
Grand Central Sta Cluster Ph I
Hammock The
Hidden Lake
Mile Run East Ph Ii
Mile Run East Rep Ph I
Millhopper Forest
Millhopper Road Estates
N/a
No Subdivision
Northwood Oaks
Northwood Pines
Sterling Place
Sutters Landing Ph I
Turkey Creek Forest
Weschester Cluster Ph 1
Woodfield

- Christa L. Vivolo
- Tropic Shores Realty
- Office: 352.440.3552
- Mobile: 727.641.8349
- christa.vivolo@gmail.com





















































































