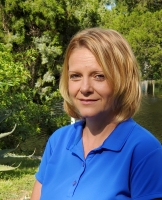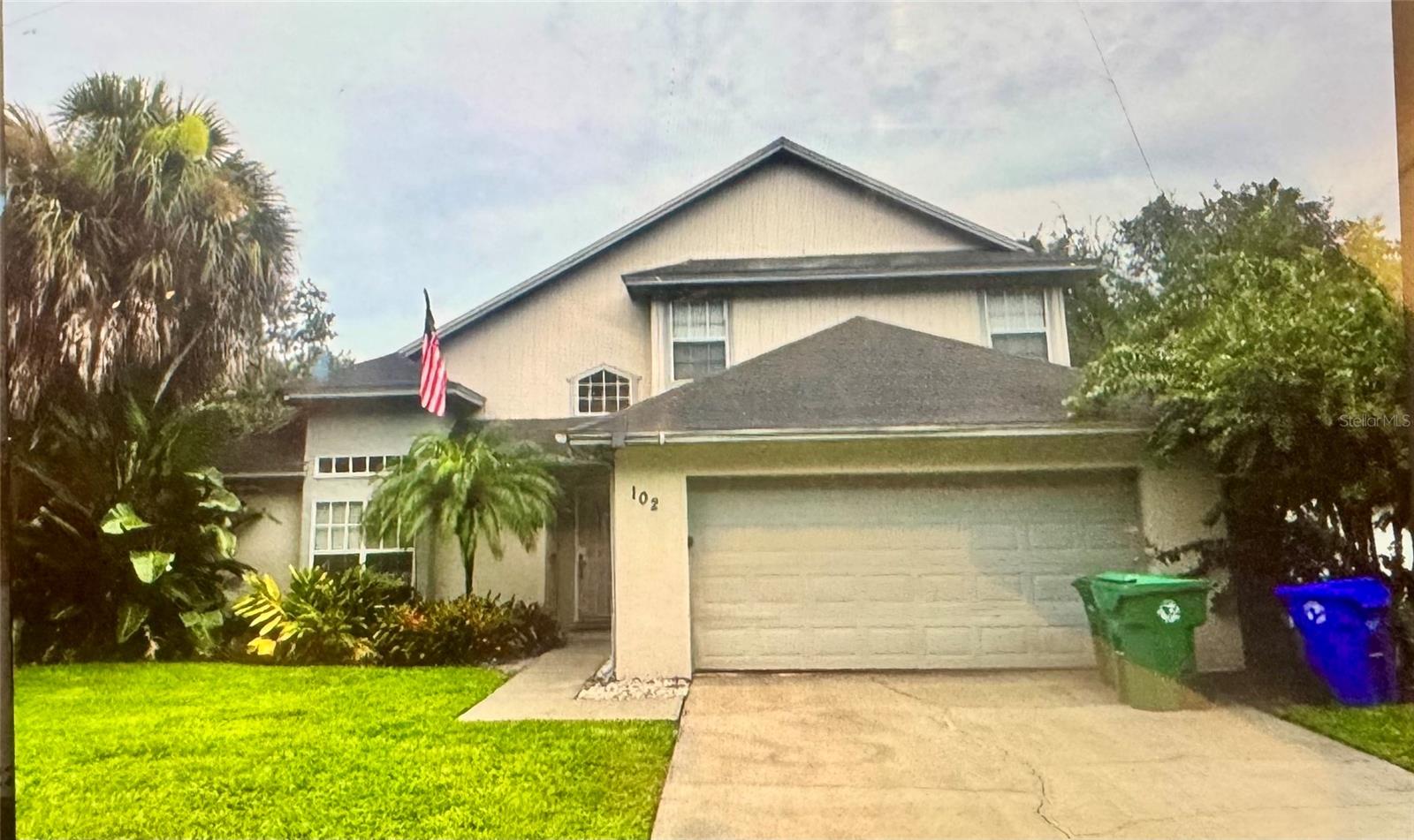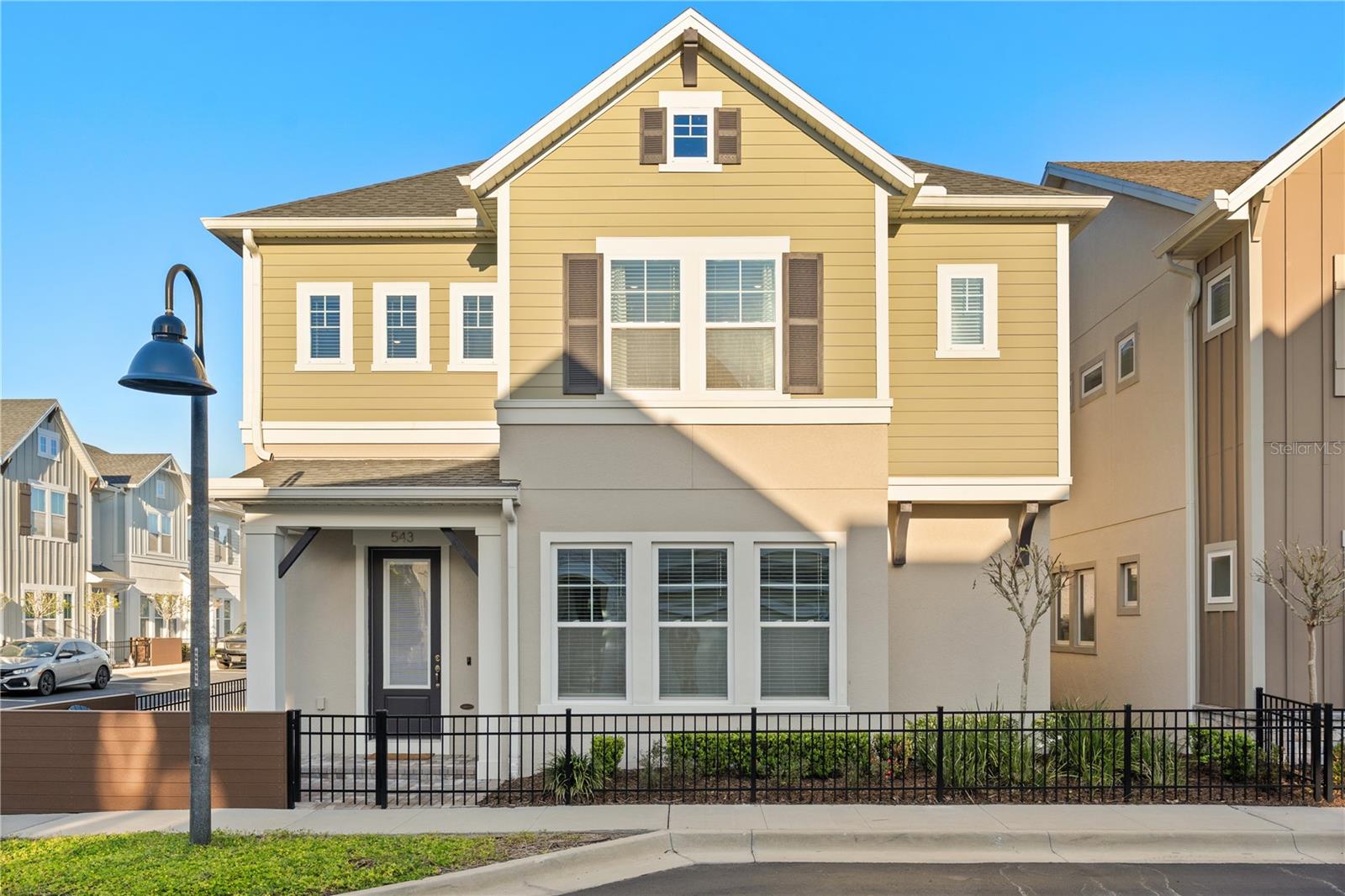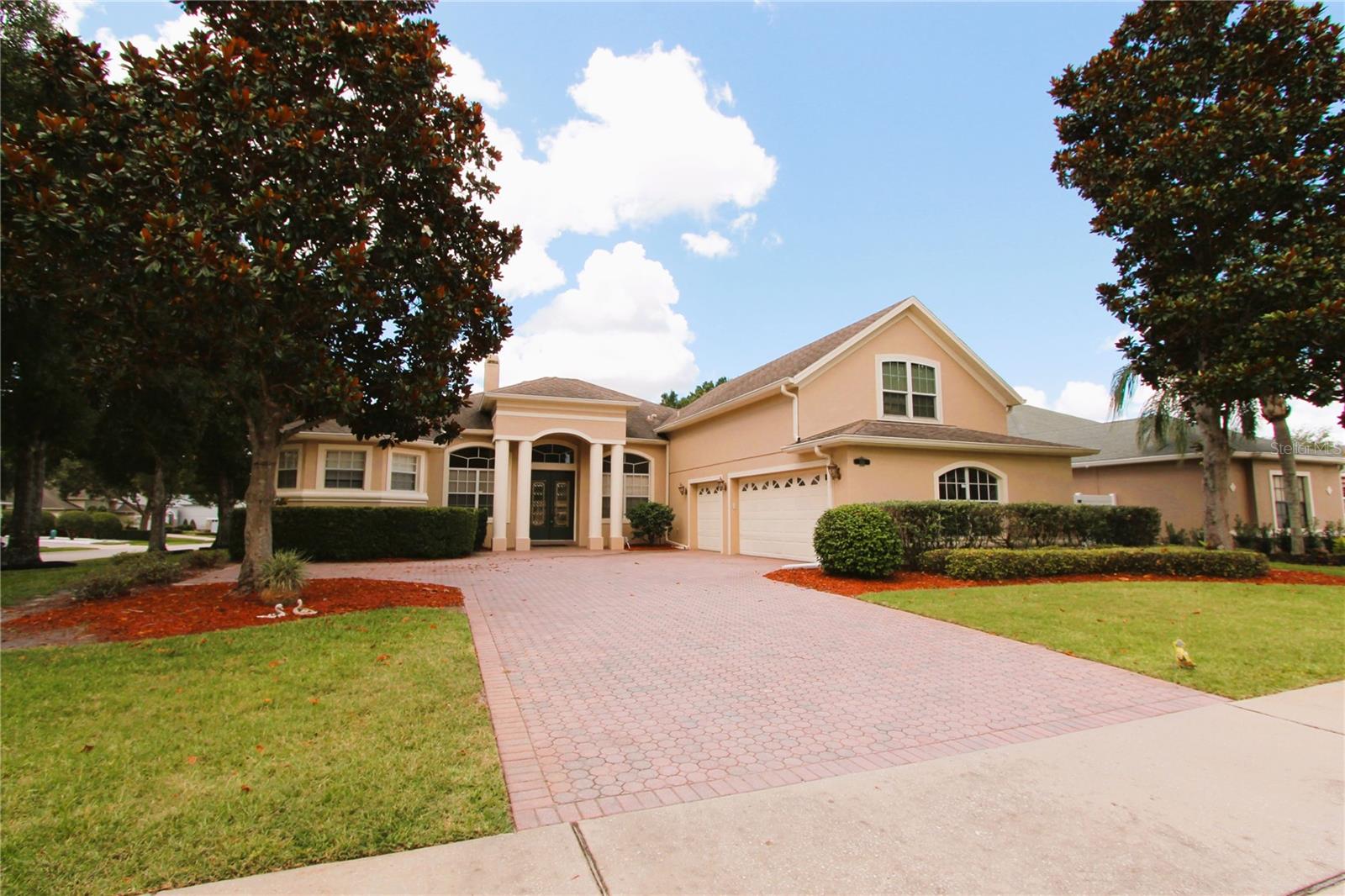543 Wishbone Lane, Lake Mary, FL 32746
Property Photos

Would you like to sell your home before you purchase this one?
Priced at Only: $3,500
For more Information Call:
Address: 543 Wishbone Lane, Lake Mary, FL 32746
Property Location and Similar Properties
- MLS#: O6312566 ( ResidentialLease )
- Street Address: 543 Wishbone Lane
- Viewed: 3
- Price: $3,500
- Price sqft: $1
- Waterfront: No
- Year Built: 2020
- Bldg sqft: 2776
- Bedrooms: 3
- Total Baths: 3
- Full Baths: 2
- 1/2 Baths: 1
- Garage / Parking Spaces: 2
- Days On Market: 4
- Additional Information
- Geolocation: 28.7522 / -81.3375
- County: SEMINOLE
- City: Lake Mary
- Zipcode: 32746
- Subdivision: Griffin Park
- Elementary School: Lake Mary Elementary
- Middle School: Greenwood Lakes Middle
- High School: Lake Mary High
- Provided by: CHARLES RUTENBERG REALTY ORLANDO
- DMCA Notice
-
DescriptionPrepare to be impressed from the moment you enter the gates of Griffin Park, one of Lake Mary's most sought after gated communities. This exquisite corner lot home showcases high end upgrades and an open, inviting layout designed for modern living. Step inside to discover a spacious open concept floor plan featuring a gourmet kitchen with upgraded cabinetry, a gas range, stainless steel appliances, walk in pantry and a stunning oversized island with quartz countertopsperfect for entertaining. The bright and airy home office is conveniently located off the entrance hall, while a stylish powder room adds extra convenience. A covered patio equipped with electric privacy screens seamlessly extends your living space outdoors, creating the perfect spot to unwind. Upstairs, the owners retreat is a true sanctuary, highlighted by elegant 8x8 wood beams in the tray ceiling, a massive walk in closet, and a spa like bathroom with an impressive walk in shower. The versatile bonus room is ideal for a family room, media space, or game room. Two spacious bedrooms with walk in closets share a beautifully appointed bathroom. The home also features a large laundry room, a water softener, and built in storage racks in the two car garage for added convenience. This exceptional home offers luxury, style, and a prime locationit wont last long! Schedule your private tour today!
Payment Calculator
- Principal & Interest -
- Property Tax $
- Home Insurance $
- HOA Fees $
- Monthly -
For a Fast & FREE Mortgage Pre-Approval Apply Now
Apply Now
 Apply Now
Apply NowFeatures
Building and Construction
- Builder Model: Saddleview
- Builder Name: David Weekley Homes
- Covered Spaces: 0.00
- Exterior Features: SprinklerIrrigation, InWallPestControlSystem
- Fencing: Fenced
- Flooring: Carpet, CeramicTile
- Living Area: 2776.00
Property Information
- Property Condition: NewConstruction
Land Information
- Lot Features: CornerLot, CityLot
School Information
- High School: Lake Mary High
- Middle School: Greenwood Lakes Middle
- School Elementary: Lake Mary Elementary
Garage and Parking
- Garage Spaces: 2.00
- Open Parking Spaces: 0.00
- Parking Features: GarageFacesRear, OnStreet
Eco-Communities
- Pool Features: Other, Association, Community
- Water Source: Public
Utilities
- Carport Spaces: 0.00
- Cooling: CentralAir
- Heating: HeatPump
- Pets Allowed: PetDeposit, Yes
- Sewer: PublicSewer
- Utilities: ElectricityConnected, NaturalGasConnected, HighSpeedInternetAvailable, SewerConnected, UndergroundUtilities, WaterConnected
Amenities
- Association Amenities: Gated, Park, Pool
Finance and Tax Information
- Home Owners Association Fee: 0.00
- Insurance Expense: 0.00
- Net Operating Income: 0.00
- Other Expense: 0.00
- Pet Deposit: 500.00
- Security Deposit: 3500.00
- Trash Expense: 0.00
Rental Information
- Tenant Pays: JanitorialService
Other Features
- Appliances: BuiltInOven, Cooktop, Dryer, Dishwasher, ExhaustFan, Disposal, GasWaterHeater, Microwave, Range, RangeHood, WaterSoftener, Washer
- Country: US
- Interior Features: BuiltInFeatures, TrayCeilings, EatInKitchen, HighCeilings, KitchenFamilyRoomCombo, LivingDiningRoom, OpenFloorplan, StoneCounters, SplitBedrooms, WalkInClosets, WoodCabinets
- Levels: Two
- Area Major: 32746 - Lake Mary / Heathrow
- Occupant Type: Owner
- Parcel Number: 17-20-30-514-0000-1260
- The Range: 0.00
Owner Information
- Owner Pays: PestControl
Similar Properties
Nearby Subdivisions
Chase Twnhms
Crystal Lake Winter Homes
Crystal Ridge
Fountain Parke At Lake Mary
Fountain Parke At Lake Mary Ph
Glenwood
Griffin Park
Hidden Village Condo
Keenwicke
Lake Emma Sound
Lake View Lake Mary
Lakewood At The Crossings
Lakewood At The Crossings Unit
Not Applicable
Notting Hill
Notting Hill A Condo
Regency Park At Lake Mary A Co
Reserve At Lake Mary
The Forest Phase 2
Villas At Chase Groves A Condo

- Christa L. Vivolo
- Tropic Shores Realty
- Office: 352.440.3552
- Mobile: 727.641.8349
- christa.vivolo@gmail.com









































