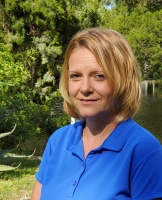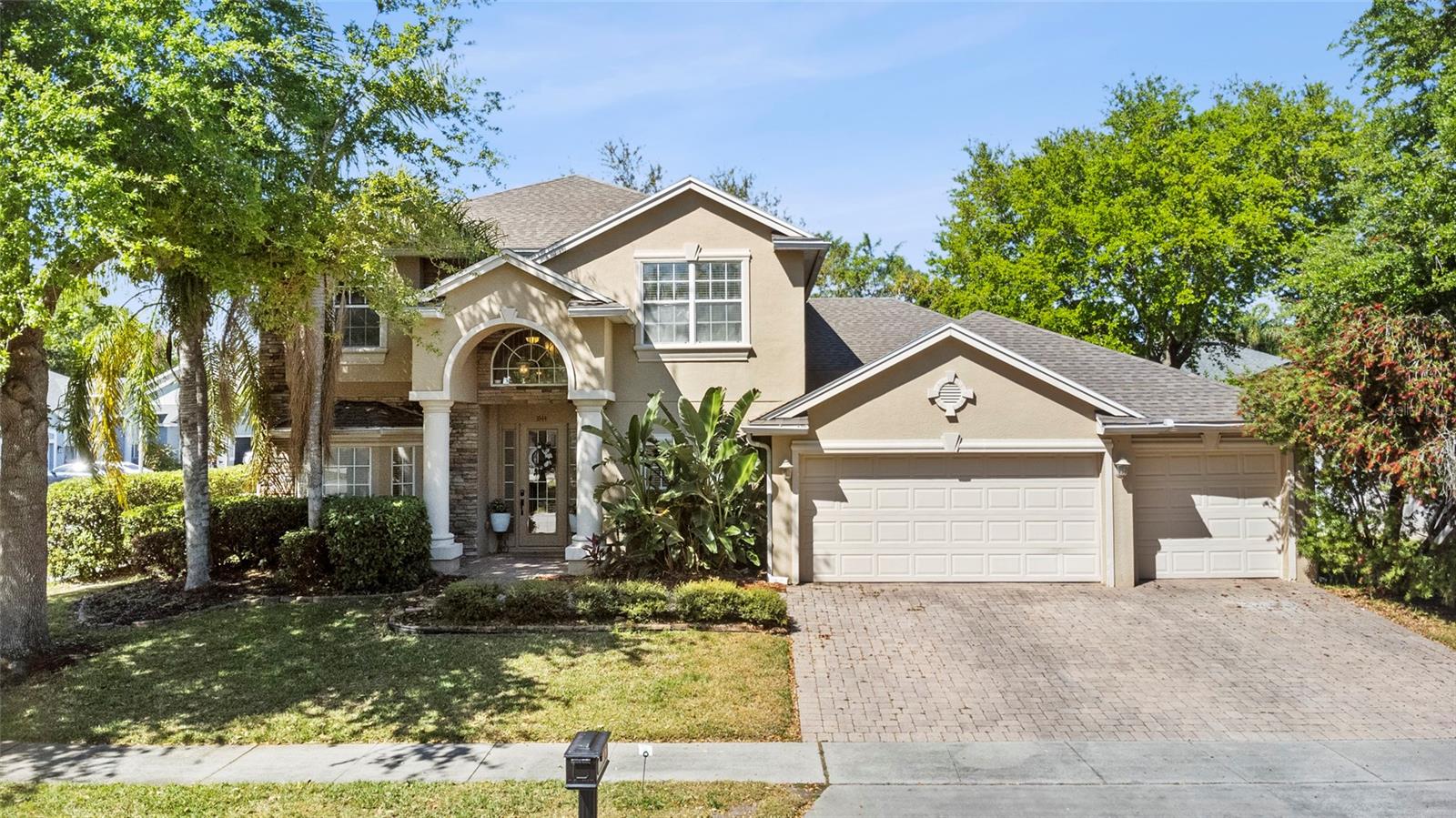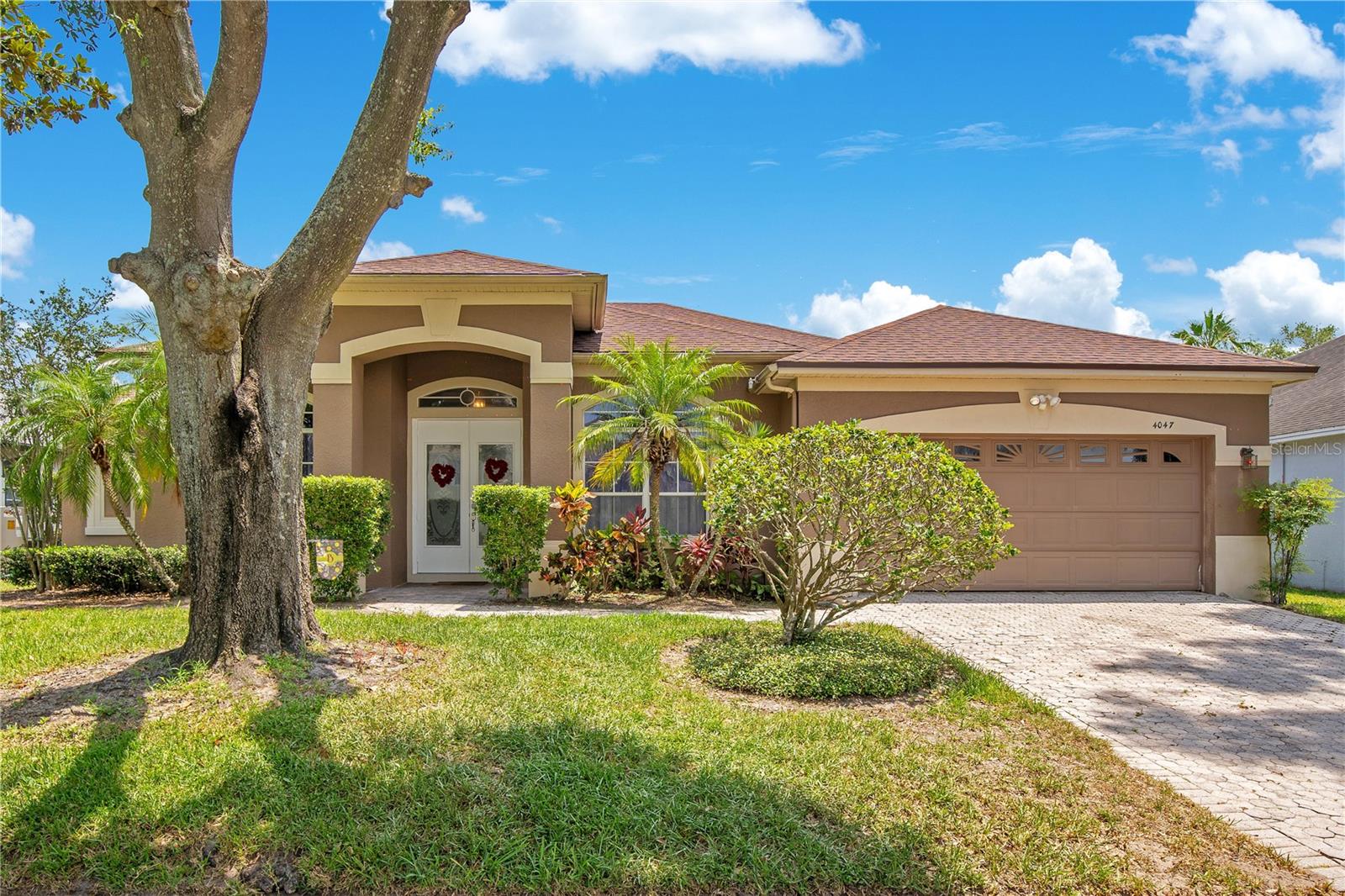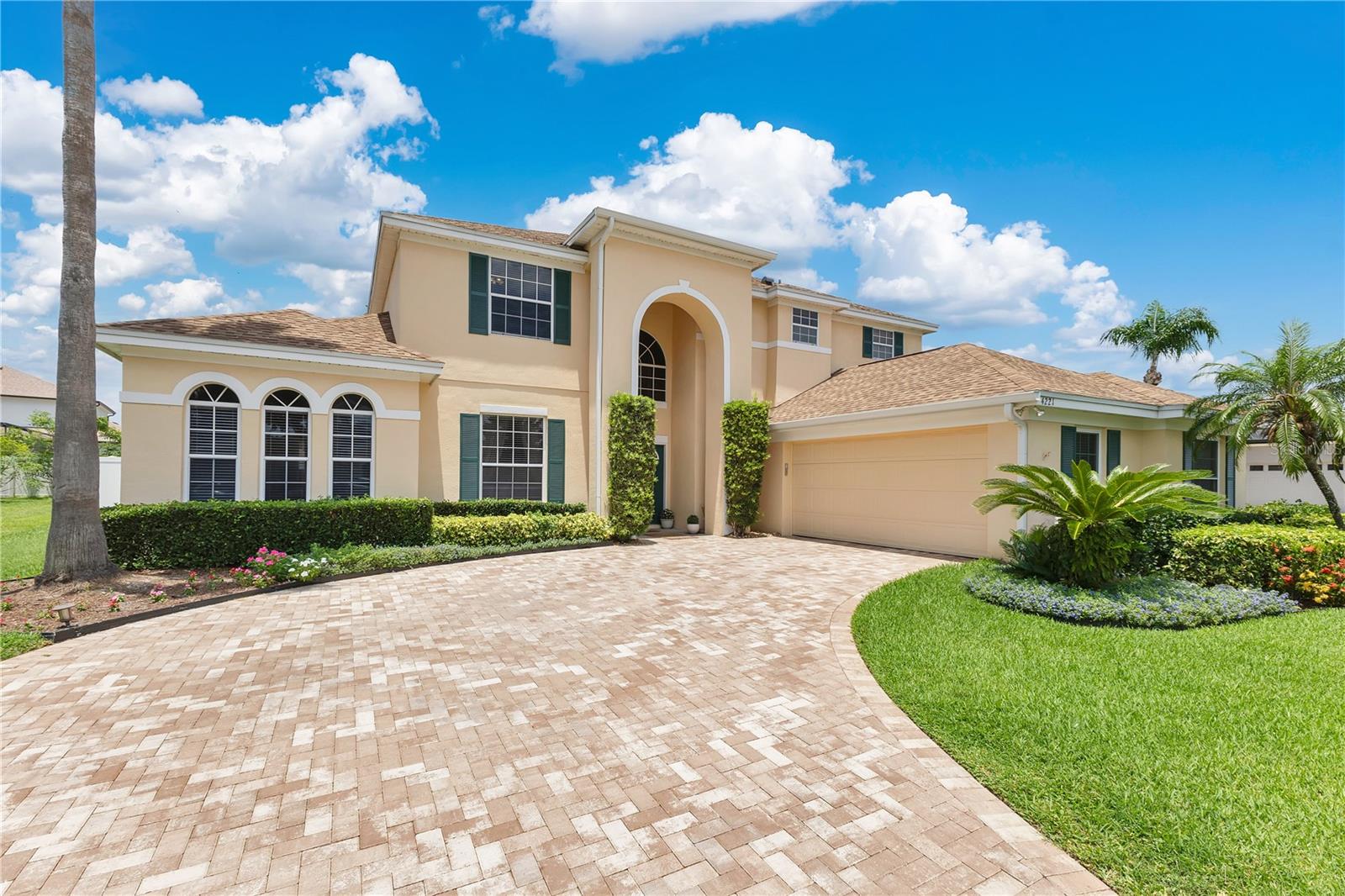4047 Lillian Hall Lane, Orlando, FL 32812
Property Photos

Would you like to sell your home before you purchase this one?
Priced at Only: $645,000
For more Information Call:
Address: 4047 Lillian Hall Lane, Orlando, FL 32812
Property Location and Similar Properties
- MLS#: O6312126 ( Residential )
- Street Address: 4047 Lillian Hall Lane
- Viewed: 2
- Price: $645,000
- Price sqft: $188
- Waterfront: No
- Year Built: 1998
- Bldg sqft: 3424
- Bedrooms: 4
- Total Baths: 4
- Full Baths: 4
- Garage / Parking Spaces: 2
- Days On Market: 2
- Additional Information
- Geolocation: 28.4933 / -81.3236
- County: ORANGE
- City: Orlando
- Zipcode: 32812
- Subdivision: Gatlin Gardens
- Provided by: HOMEVEST REALTY
- DMCA Notice
-
DescriptionWith charming curb appeal, no rear neighbors, and a peaceful water view, this 4 bedroom, 4 bathroom pool home offers the perfect blend of space, privacy, and outdoor living in the sought after community of Gatlin Gardens. A new welcoming paver driveway (2025), new roof (2024, new A/C (2024), mature landscaping, and a covered front entry set the tone for whats inside. Step through the front door and youll find a spacious, thoughtfully designed layout with gorgeous travertine flooring throughout and fresh interior paint (2024) highlighting the multiple flexible living areas, including a formal family room off the foyer, a dedicated dining room, and a large living room anchored by French doors that flood the space with natural light and frame the tranquil backyard view. The open concept kitchen is the heart of the home, featuring marble countertops, a center island, breakfast bar, built in desk with overhead wine rack, and a breakfast nook that looks out over the poolperfect for both entertaining and everyday living. Tucked away for privacy, the generously sized primary suite offers private access to the lanai, a walk in closet with new wood flooring (2024), and a large ensuite bath. On the opposite side of the home, youll find three additional bedrooms and three full guest bathrooms, including a Jack and Jill, and one bathroom with direct pool accessso no wet feet tracking through the house. Out back, your private oasis awaits. A screened lanai with covered patio provides space for outdoor dining, while the sparkling pool invites you to unwind and enjoy the peaceful pond view just beyond the fenced yard. Additional upgrades include a new wood flooring in the laundry room (2024), new toilets in the primary and Jack and Jill bathrooms, new garage door motor (2023), lanai screened porch, (2024), new stove (2024), and new pool pump and filter (2025). Zoned for Boone High School (Go Braves!) and ideally located in a quiet, established neighborhood with easy access to top rated schools, parks, shopping, dining, and major roadways. Just minutes from Waterford Lakes, UCF, and the 417, youre never far from everything Orlando has to offer this home checks all the boxes.
Payment Calculator
- Principal & Interest -
- Property Tax $
- Home Insurance $
- HOA Fees $
- Monthly -
For a Fast & FREE Mortgage Pre-Approval Apply Now
Apply Now
 Apply Now
Apply NowFeatures
Building and Construction
- Covered Spaces: 0.00
- Exterior Features: FrenchPatioDoors, SprinklerIrrigation, Lighting, RainGutters
- Flooring: Laminate, Travertine, Wood
- Living Area: 2704.00
- Roof: Shingle
Land Information
- Lot Features: Landscaped
Garage and Parking
- Garage Spaces: 2.00
- Open Parking Spaces: 0.00
- Parking Features: Driveway
Eco-Communities
- Pool Features: Gunite, InGround, ScreenEnclosure
- Water Source: Public
Utilities
- Carport Spaces: 0.00
- Cooling: CentralAir, CeilingFans
- Heating: Central, Electric
- Pets Allowed: Yes
- Sewer: PublicSewer
- Utilities: CableAvailable, ElectricityConnected, HighSpeedInternetAvailable, MunicipalUtilities, SewerConnected, WaterConnected
Finance and Tax Information
- Home Owners Association Fee: 460.00
- Insurance Expense: 0.00
- Net Operating Income: 0.00
- Other Expense: 0.00
- Pet Deposit: 0.00
- Security Deposit: 0.00
- Tax Year: 2024
- Trash Expense: 0.00
Other Features
- Appliances: Dishwasher, Disposal, Microwave, Range, Refrigerator
- Country: US
- Interior Features: CeilingFans, EatInKitchen, HighCeilings, MainLevelPrimary, OpenFloorplan, StoneCounters, SplitBedrooms, SolidSurfaceCounters, WalkInClosets, SeparateFormalDiningRoom, SeparateFormalLivingRoom
- Legal Description: GATLIN GARDENS 33/56 LOT 74
- Levels: One
- Area Major: 32812 - Orlando/Conway / Belle Isle
- Occupant Type: Owner
- Parcel Number: 16-23-30-2974-00-740
- Possession: CloseOfEscrow
- The Range: 0.00
- View: Pool, Water
- Zoning Code: R-1A
Similar Properties
Nearby Subdivisions
Agnes Heights First Add
Anderson Place
Arnold H T Plan Conway
Bel Air Heights
Bryn Mawr
Bryn Mawr South
Camelot At Mariners Village
Condel Gardens
Condel Gdns
Conway Acres
Conway Acres First Add
Conway Acres Second Add
Conway Homes Tr 61
Conway Place
Crescent Park Ph 01
Dover Estates
Dover Estates Third Add
Dover Shores 10th Add.
Dover Shores Add 11
Dover Shores Eighth Add
Edmunds Shire
Essex Point South
Gatlin Gardens
Gatlin Place Ph 01
Heart O Conway
Lake Conway Woods
Lake Conway Woods Rep 02
Landingslk George
Mystic At Mariners Village
Pepper Plantation
Roberta Place
Robinson Oaks
Valencia Acres
Valencia Park
Valencia Park L89 Lot 4 Blk C
Windward Estates
Wood Green
Woodbery Sub

- Christa L. Vivolo
- Tropic Shores Realty
- Office: 352.440.3552
- Mobile: 727.641.8349
- christa.vivolo@gmail.com
















































