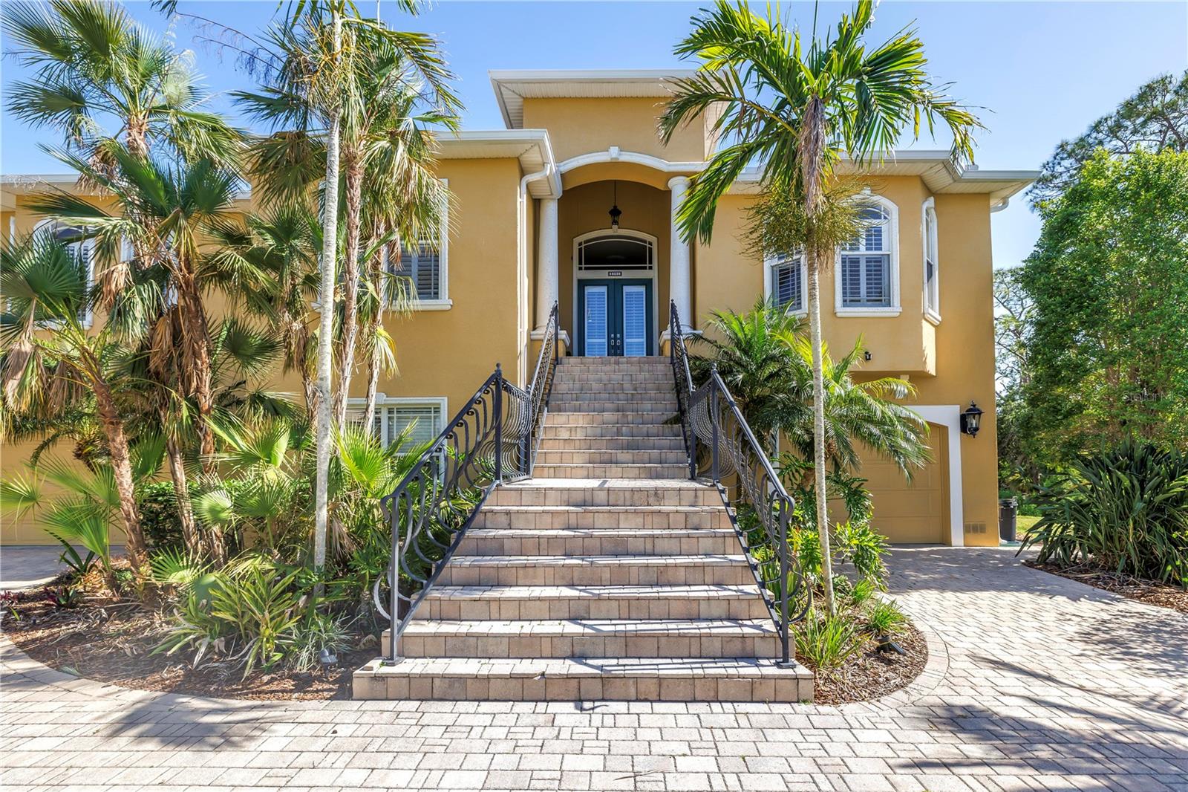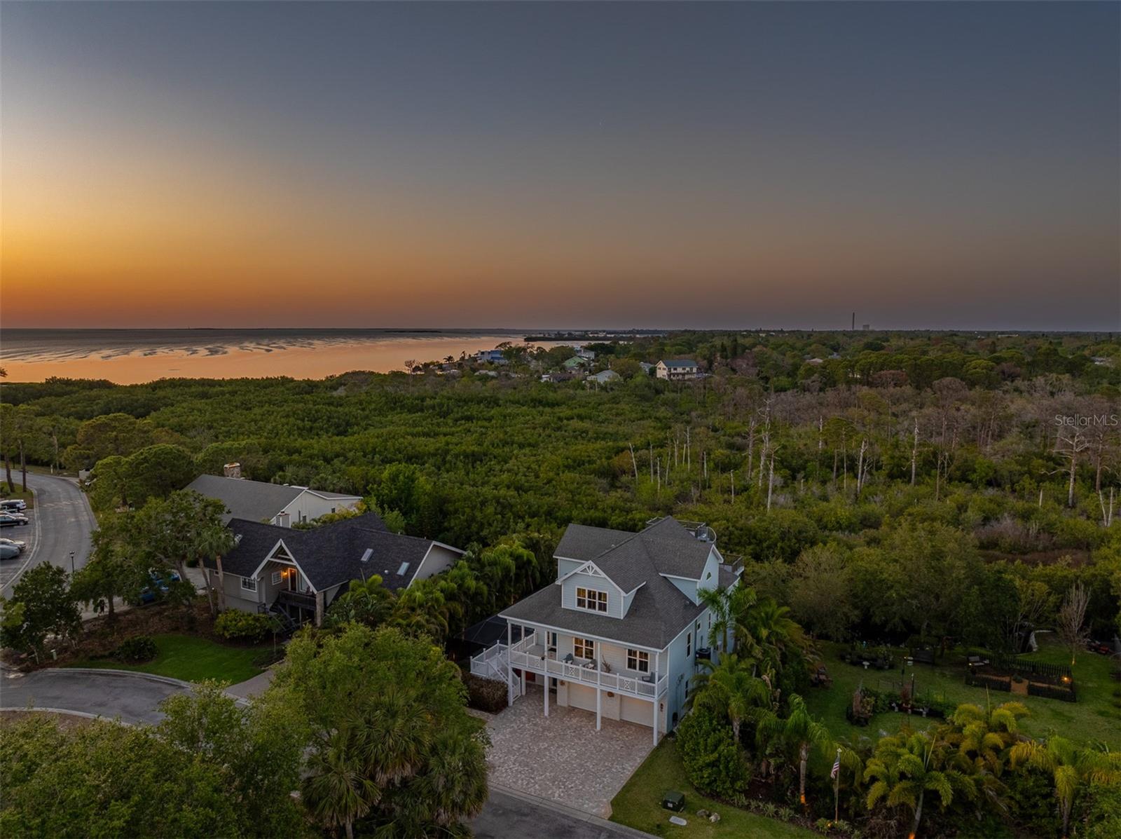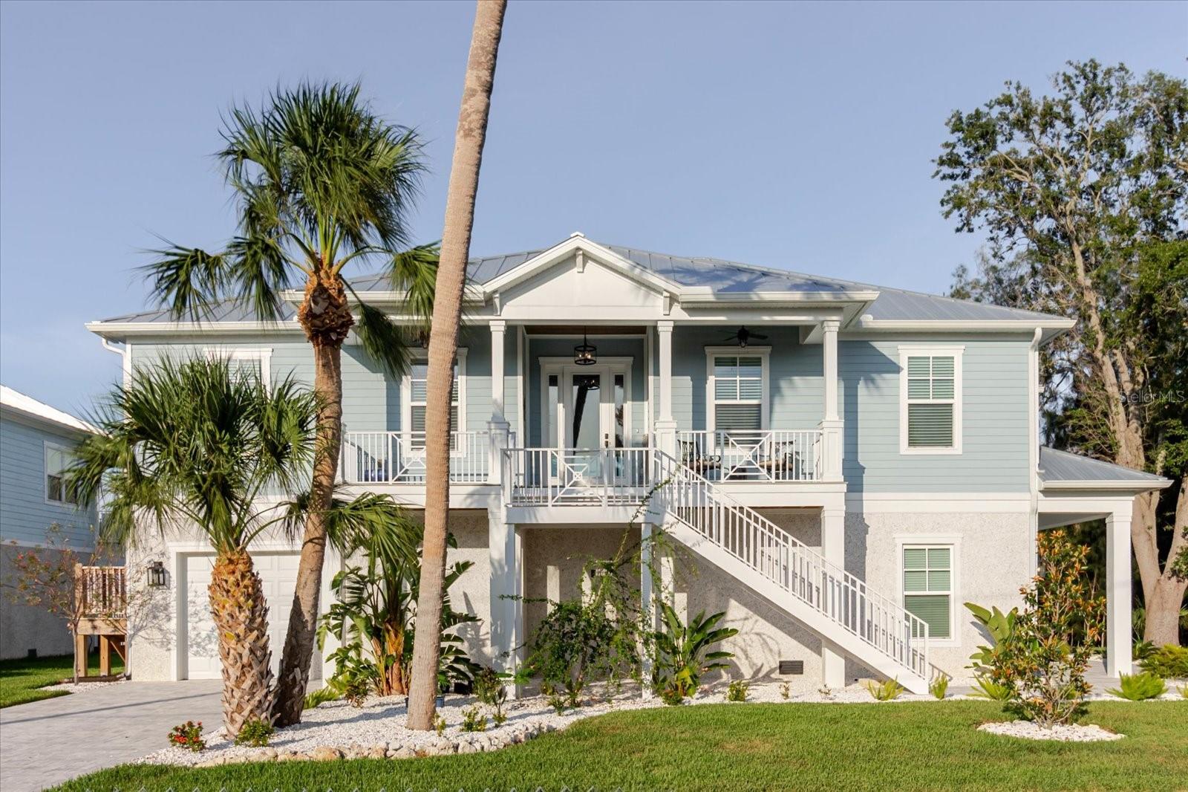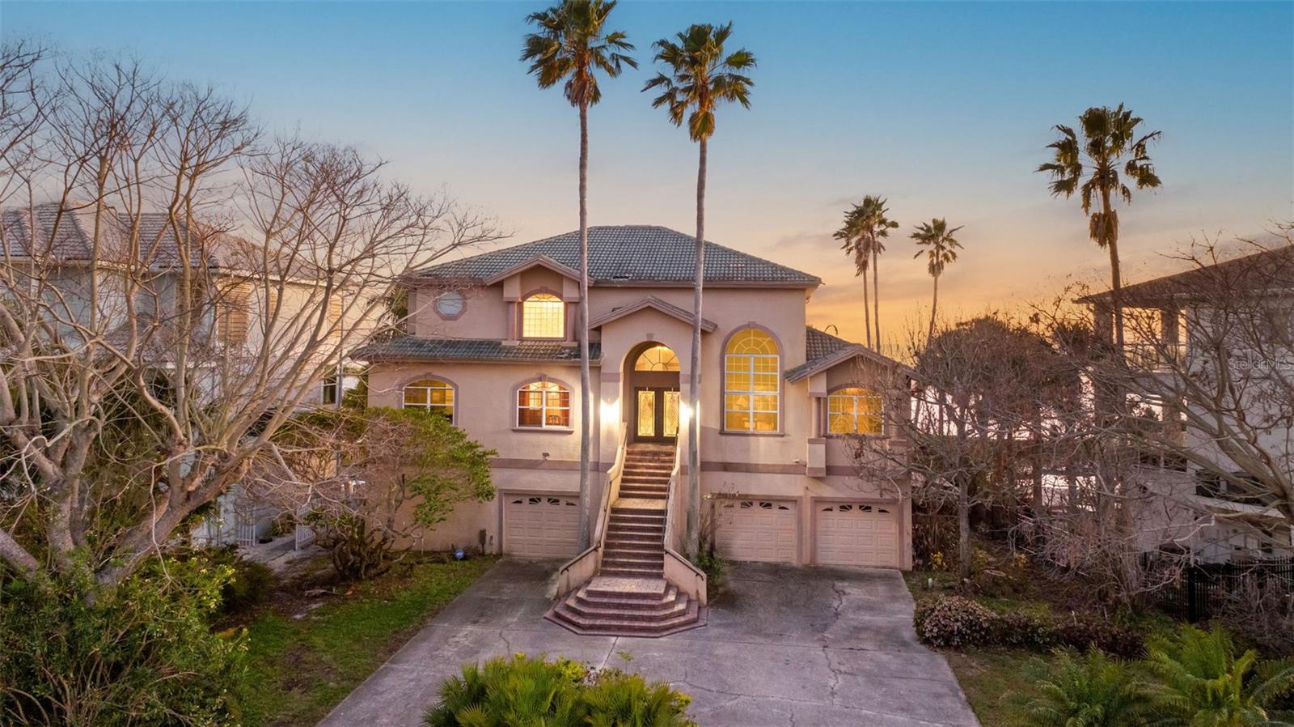216 High Street, Tarpon Springs, FL 34689
Property Photos

Would you like to sell your home before you purchase this one?
Priced at Only: $1,299,950
For more Information Call:
Address: 216 High Street, Tarpon Springs, FL 34689
Property Location and Similar Properties
- MLS#: TB8390818 ( Residential )
- Street Address: 216 High Street
- Viewed: 1
- Price: $1,299,950
- Price sqft: $224
- Waterfront: Yes
- Wateraccess: Yes
- Waterfront Type: CanalAccess
- Year Built: 2021
- Bldg sqft: 5800
- Bedrooms: 3
- Total Baths: 3
- Full Baths: 3
- Garage / Parking Spaces: 3
- Days On Market: 3
- Additional Information
- Geolocation: 28.15 / -82.7613
- County: PINELLAS
- City: Tarpon Springs
- Zipcode: 34689
- Subdivision: Lutean Shores
- Provided by: CHARLES RUTENBERG REALTY INC
- DMCA Notice
-
DescriptionLive the Florida lifestyle in this stunning elevated custom built coastal home, completed in December 2021. Located just a short walk to downtown Tarpon Springs, Spring Bayou, and the famous Sponge Docks, this property offers the perfect blend of charm, convenience, and waterfront living. Set on a large waterfront lot, you'll enjoy a private dock with a 13,000 lb covered boatliftplus regular visits from dolphins, manatees, and osprey right in your backyard. The exterior features low maintenance tabby stucco, Hardy siding, metal roof, and powder coated aluminum staircases. Composite decking enhances both the open front balcony and screened rear porch, and overlooks a spacious paver patio ideal for a firepit or outdoor entertaining, which is prewired for a spa. Conveniently located directly outside the screened porch is the connection for a natural gas grill. Inside, the open floorplan boasts high ceilings, luxury vinyl plank flooring, crown molding, and custom window trim. The living room centers around a beautiful tiled electric fireplace and features a tray ceiling and triple sliding glass doors that open to the screened porch with views of the yard and canal. The gourmet kitchen includes stainless steel appliances, gas range, wine fridge, reverse osmosis system, wood cabinetry, stone countertops, a large island with sink, and walk in pantry. A formal dining area features a tray ceiling and wainscoting. The 3 bedroom split plan includes a primary suite with canal views, tray ceiling, walk in closet, and a spa like ensuite with double vanity, walk in shower, and private water closet. There is also a spacious indoor laundry room complete with front loading washer, gas dryer, stainless steel laundry sink, and built in cabinetry for added storage and convenience. The lower level is constructed with concrete and includes a large game room with indoor/outdoor flooring, a full bath, and oversized two garagesone 2 car and one singlewith abundant storage and workshop space. The home is elevator ready with shaft and electrical in place. Because the main living area is elevated, flood insurance is both reasonable and more affordable (current policy premium is $1950/yr) than many waterfront properties. Located near beaches, the Pinellas Trail, parks, and with easy access to Tampa and the airportthis home offers the best of Floridas Gulf Coast living in the heart of historic Tarpon Springs.
Payment Calculator
- Principal & Interest -
- Property Tax $
- Home Insurance $
- HOA Fees $
- Monthly -
For a Fast & FREE Mortgage Pre-Approval Apply Now
Apply Now
 Apply Now
Apply NowFeatures
Building and Construction
- Covered Spaces: 0.00
- Exterior Features: SprinklerIrrigation, OutdoorGrill, RainGutters
- Flooring: Carpet, LuxuryVinyl, PorcelainTile
- Living Area: 2417.00
- Roof: Metal
Land Information
- Lot Features: CornerLot, DeadEnd, Landscaped
Garage and Parking
- Garage Spaces: 3.00
- Open Parking Spaces: 0.00
- Parking Features: Driveway, Garage, GarageDoorOpener
Eco-Communities
- Water Source: Public
Utilities
- Carport Spaces: 0.00
- Cooling: CentralAir, CeilingFans
- Heating: Electric
- Sewer: PublicSewer
- Utilities: ElectricityConnected, NaturalGasConnected, HighSpeedInternetAvailable, SewerConnected, WaterConnected
Finance and Tax Information
- Home Owners Association Fee: 0.00
- Insurance Expense: 0.00
- Net Operating Income: 0.00
- Other Expense: 0.00
- Pet Deposit: 0.00
- Security Deposit: 0.00
- Tax Year: 2024
- Trash Expense: 0.00
Other Features
- Appliances: Dryer, Dishwasher, Disposal, GasWaterHeater, Microwave, Range, Refrigerator, RangeHood, WaterSoftener, TanklessWaterHeater, WaterPurifier, WineRefrigerator, Washer
- Country: US
- Interior Features: BuiltInFeatures, TrayCeilings, CeilingFans, CrownMolding, EatInKitchen, HighCeilings, KitchenFamilyRoomCombo, OpenFloorplan, StoneCounters, SplitBedrooms, SolidSurfaceCounters, WalkInClosets, WoodCabinets
- Legal Description: LUTEAN SHORES BLK 7, LOTS 25 & 26 & S 25FT OF LOT 27
- Levels: Two
- Area Major: 34689 - Tarpon Springs
- Occupant Type: Owner
- Parcel Number: 12-27-15-53352-007-0250
- Possession: CloseOfEscrow
- Style: Coastal
- The Range: 0.00
- View: Canal, Water
Similar Properties
Nearby Subdivisions
Alta Vista Sub
Azure View
Bayshore Heights Pt Rep
Beckett Bay
Beekmans J C Sub
Brittany Park Ib Sub
Brittany Park Ph 2 Sub
Brittany Park Ph Ia
Chesapeake Point
Cheyneys J K Sub
Cheyneys Mill Add Rep
Cheyneys Paul Sub
Clarks H L Sub
Clarks H. L. Sub
Colony South
Cypress Park Of Tarpon Spgs
Cypress Park Of Tarpon Springs
Denneys M E Sub
Disston Keeneys
Disston & Keeneys
Dixie Park
Eagle Creek Estates
East Lake Landings
Fairmount Park
Fergusons C
Fergusons Estates
Fergusons Estates Blk 2 Lot 2
Fergusons Estates Re
Fernalds L S Resub
Florida Oaks First Add
Florida Oaks Second Add
Forest Ridge Ph One
Forest Ridge Ph Two
Fulfords P W Resub
Gnuoy Park
Golden Gateway Homes
Gourleys W H Sub
Grammer Smith Oakhill
Grammer & Smith Oakhill
Grand View Heights
Grassy Pointe Ph 1
Grassy Pointe Ph 2
Green Dolphin Park Villas Cond
Gulf Beach Park
Gulf Front Sub
Gulfview Ridge
Hamlets At Whitcomb Place The
Harbor Oaks I
Harbor Woods North
Highland Terrace Sub Rev
Highland Terrace Sub Rev Blk C
Inness Park
Inness Park Ext
Karen Acres
Keeneys Viola P Sub
Lake Butler Villa Cos Sub
Lake Tarpon Sail Tennis Club
Leisure Lake Village Condo
Loch Haven
Lutean Shores
Mariner Village Sub
None
North Lake Estates
North Lake Of Tarpon Spgs Ph
North Lake Of Tarpon Spgs - Ph
Oakleaf Village
Oakleaf Village Unit 7 Rep
Orange Heights
Parkside Colony
Pattens Sub N S
Pointe Alexis North Ph I Rep
Pointe Alexis North Ph Ii
Pointe Alexis North Ph Iii
Pointe Alexis South
Pointe Alexis South Ph Ii Pt R
Pointe Alexis South Ph Iii
River Bend Village
River Watch
Riverside Estates
Riverview
Rivo Alto
Rush Fergusons Sub
Rush Fersuson's
Rush Fersusons
Sail Harbor
Sea Breeze Island
Serene Heights
Serene Hills
Shaw Sub
Sol-aqua
Solaqua
Sunset Hills
Sunset Hills 2nd Add
Sunset Hills 4th Add
Sunset Hills Country Club
Sunset Hills Rep
Sunset Ridge Park
Sunset View
Tampa Tarpon Spgs Land Co
Tampa & Tarpon Spgs Land Co
Tarpon Heights Rev Of Sec D Of
Tarpon Heights Sec A
Tarpon Heights Sec C
Tarpon Key
Tarpon Spgs Enterprises
Tarpon Spgs Official Map
Tarpon Trace
Trentwood Manor
Turf Surf Estates
Turf & Surf Estates
Venetian Court
Wegeforth Sub
Welshs Bayou Add
Westwinds Ph I
Westwinds Ph Ii
Westwinds Village
Whitcomb Place
Whitcomb Point
Wideview
Windrush Bay Condo
Windrush North
Windrush North Condo
Woods At Anderson Park
Youngs Sub De Luxe

- Christa L. Vivolo
- Tropic Shores Realty
- Office: 352.440.3552
- Mobile: 727.641.8349
- christa.vivolo@gmail.com





















































































