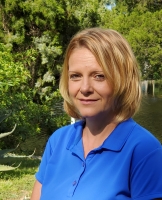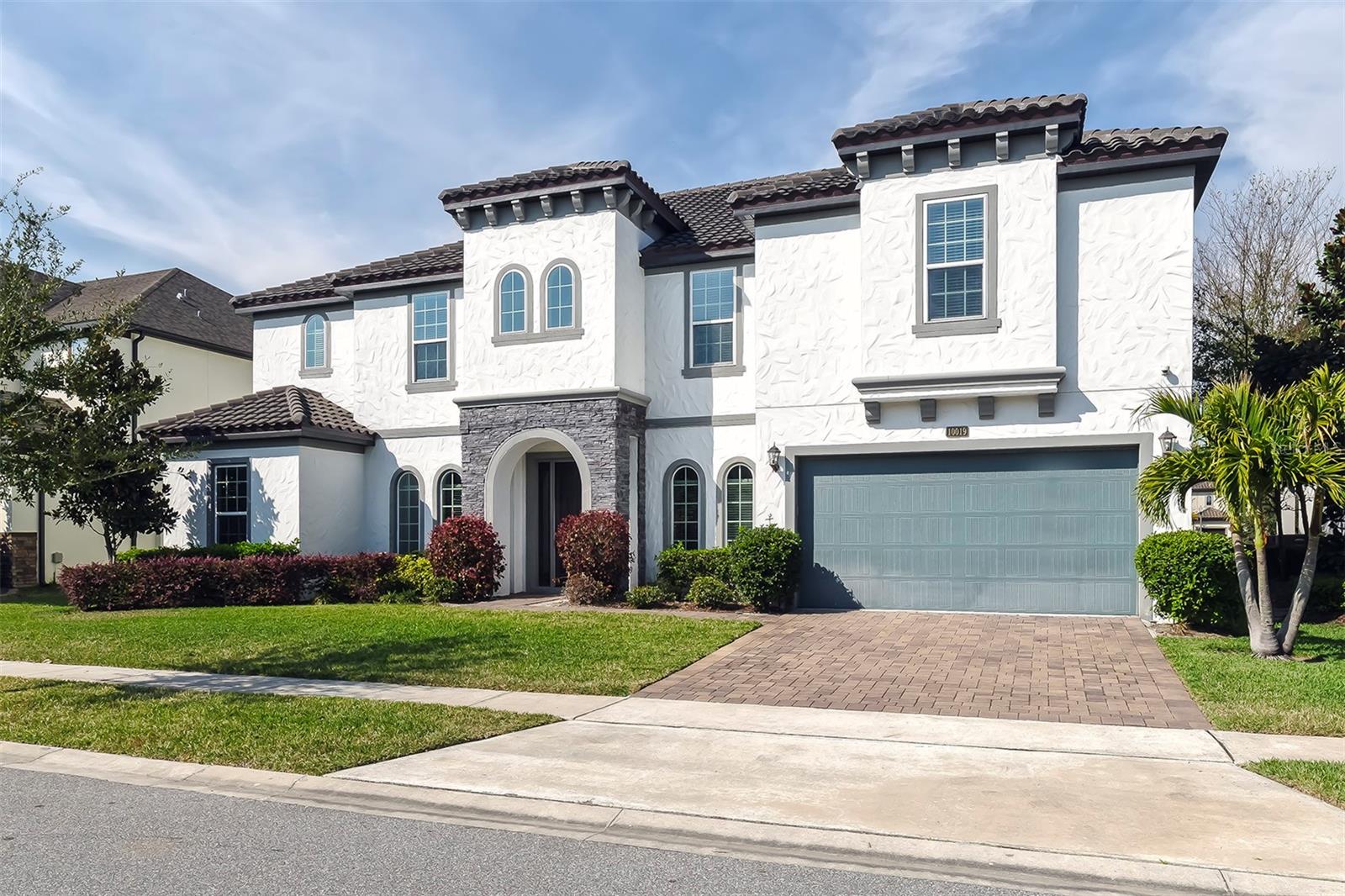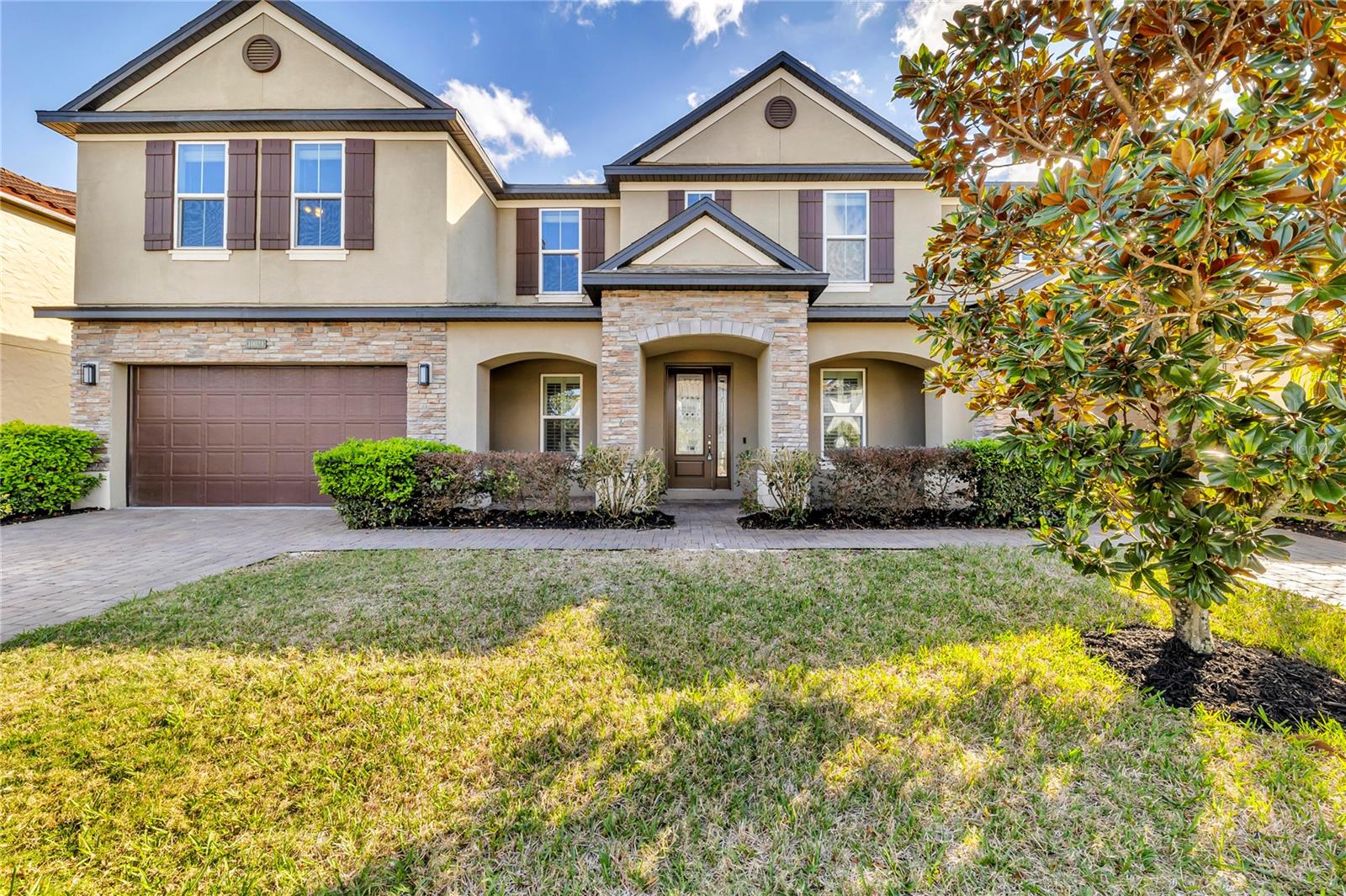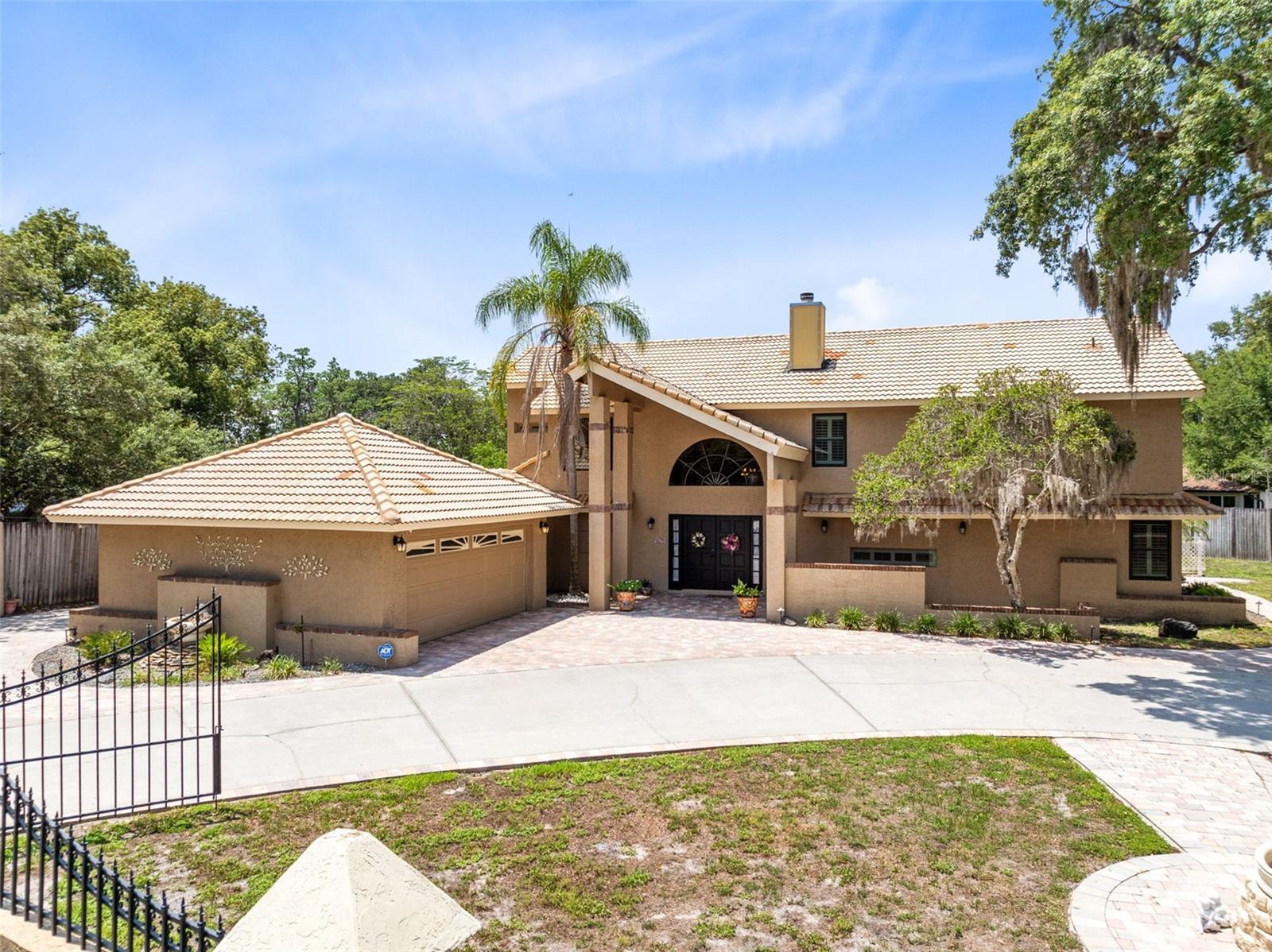4674 Hall Road, Orlando, FL 32817
Property Photos

Would you like to sell your home before you purchase this one?
Priced at Only: $849,900
For more Information Call:
Address: 4674 Hall Road, Orlando, FL 32817
Property Location and Similar Properties
- MLS#: O6309067 ( Residential )
- Street Address: 4674 Hall Road
- Viewed: 11
- Price: $849,900
- Price sqft: $162
- Waterfront: No
- Year Built: 1984
- Bldg sqft: 5249
- Bedrooms: 4
- Total Baths: 4
- Full Baths: 3
- 1/2 Baths: 1
- Garage / Parking Spaces: 2
- Days On Market: 42
- Additional Information
- Geolocation: 28.6061 / -81.2765
- County: ORANGE
- City: Orlando
- Zipcode: 32817
- Subdivision: Waunatta Shores
- Elementary School: Lakemont Elem
- Middle School: Maitland
- High School: Winter Park
- Provided by: RE/MAX TOWN & COUNTRY REALTY
- DMCA Notice
-
Description*motivated seller!!! No hoa, gated oasis with private pool on 0. 70 acres zoned for winter park high school! Assumable va loan for qualified veterans! Welcome to a soulful sanctuary where creative energy meets resort style living. Behind your private gates and a sprawling front yard with massive circular drive, this 3100 sq ft home 4 bed, 3. 5 bath pool home with private downstairs guest suite, offers privacy and personality. The brick paved drive winds past a gorgeous water fountain feature bringing you to handsome double doors and into a welcoming yet dramatic interior with many upgrades. Dramatic two story ceilings sore above travertine tile floors framed by the upstairs interior balcony. Plantation shutters and french doors draw you toward the stunning saltwater pool ,heated spa, and travertine lanai. Completing the outdoor entertainment space, is a pergola and covered patio pre plumbed and ready for a summer kitchen plus a detached storage room that is ideal as a changing suite or pool cabana and pool side water misters tocool you down on those warm summerdays. The giant backyard is perfect for outdoor games and sports, is fully fenced and leads to a quiet lane with majestic lakefront homes. Inside, the right wing of the home features an inviting living room with a wood burning fireplace and a large adjacent family room with french doors to the outside. The guest suite offers a private entrance, bamboo floors, french doors, and pool bath access. The left wing holds the kitchen that blends artisan charm with high end function: solid wood high end cabinetry, granite countertops, under cabinet lighting, and premium appliancesincluding a custom sub zero fridge, induction cooktop, and convection ovenmaking the kitchen a creative and functional haven. This space is wide open to a huge holiday/ party ready dining space, with french doors to the back patio. An extra large laundry room with updated cabinets and countertops with a sink, lead to the oversized garage. A dual wrought iron staircase leads through a loft landing with brazilian hardwood flooring to upstairs sanctuary. The massive primary suite boasts a custom walk in closet, updated spa style bath with walk in shower and new stylish dual sink vanity. French doors lead to an oversized balcony overlooking the backyard and views of lake waunatta. Two additional bedrooms share a bathroom with dual sink vanity and a walk in shower plus a secondary loft offers space for work or play. Zoned for a rated schools (including winter park high school with bus stop a stones throw away) minutes from winter park, easy access to downtown orlando, airports, beaches, and theme parks, this one of a kind home blends artistic charm, thoughtful upgrades, and luxury living. Let your florida dream unfoldbold, barefoot, and beautifully yours
Payment Calculator
- Principal & Interest -
- Property Tax $
- Home Insurance $
- HOA Fees $
- Monthly -
For a Fast & FREE Mortgage Pre-Approval Apply Now
Apply Now
 Apply Now
Apply NowFeatures
Building and Construction
- Covered Spaces: 0.00
- Exterior Features: Balcony, FrenchPatioDoors, SprinklerIrrigation, Lighting, RainGutters, Storage
- Fencing: Fenced, Wood
- Flooring: Carpet, Epoxy, Tile, Travertine, Wood
- Living Area: 3111.00
- Other Structures: Other
- Roof: Tile
Land Information
- Lot Features: Flat, Level, Landscaped
School Information
- High School: Winter Park High
- Middle School: Maitland Middle
- School Elementary: Lakemont Elem
Garage and Parking
- Garage Spaces: 2.00
- Open Parking Spaces: 0.00
- Parking Features: CircularDriveway, Driveway, Garage, GarageDoorOpener, GarageFacesSide
Eco-Communities
- Pool Features: Gunite, InGround, OutsideBathAccess, SaltWater
- Water Source: Public
Utilities
- Carport Spaces: 0.00
- Cooling: CentralAir, CeilingFans
- Heating: Electric, Propane
- Pets Allowed: Yes
- Sewer: SepticTank
- Utilities: CableAvailable, ElectricityAvailable, ElectricityConnected, Propane, MunicipalUtilities, WaterAvailable, WaterConnected
Finance and Tax Information
- Home Owners Association Fee: 0.00
- Insurance Expense: 0.00
- Net Operating Income: 0.00
- Other Expense: 0.00
- Pet Deposit: 0.00
- Security Deposit: 0.00
- Tax Year: 2024
- Trash Expense: 0.00
Other Features
- Appliances: BuiltInOven, ConvectionOven, Cooktop, Dishwasher, ElectricWaterHeater, Disposal, Microwave, Refrigerator
- Country: US
- Interior Features: BuiltInFeatures, CeilingFans, CathedralCeilings, DryBar, EatInKitchen, OpenFloorplan, StoneCounters, SplitBedrooms, UpperLevelPrimary, VaultedCeilings, WalkInClosets, WoodCabinets, WindowTreatments, Loft
- Legal Description: WAUNATTA SHORES DB 911/13 PT OF LOT 9 BLK A DESC AS FROM NE COR OF NW1/4 OF SW1/4 RUN N 48 DEG W 771.05 FT TO A POINT ON SWLY R/W OF HALL RD FOR POB TH S 41 DEG W 213 FT N 48 DEG W 30 FT N 88 DEG W 11.98 FT N 04 DEG E 276.38 FT TO SWLY R/W OF HALL RD TH S 48 DEG E 203.95 FT TO POB & FROM W1/4 COR OF SEC 1 RUN N 1344.68 FT E 557.66 FT FOR POB CONT E 30 FT N 146.19 FT S 11 DEG W 149.23 TO POB & BEG AT SW COR OF LOT 9 BLK A WAUNATTA SHORES NLY TO A POINT ON S R/W OF HALL RD SELY ALONG R/W 30.25 FT SLY TO POB (LESS FROM W1/4 COR OF SEC 1 RUN N 1344.68 FT E 587.66 FT N 146.19 FT FOR POB CONT N 128.86 FT TO SLY R/W OF HALL RD S 47 DEG E 30.25 FT S 11 DEG W 110.61 FT TO POB)
- Levels: Two
- Area Major: 32817 - Orlando/Union Park/University Area
- Occupant Type: Owner
- Parcel Number: 01-22-30-9076-01-090
- Style: MidCenturyModern, SpanishMediterranean
- The Range: 0.00
- View: Lake, Pool, Water
- Views: 11
- Zoning Code: R-1AA
Similar Properties
Nearby Subdivisions
2513 Hickory Oak Blvd
Aein Sub
Arbor Club
Arbor Pointe
Arbor Ridge North
Arbor Ridge Sub
Arbor Ridge West
Bradford Cove
Bradford Cove Ph 03
Buckhead 4491
Carle Place Pd
Carmel Park
Cove At Lake Mira
Deans Landing At Sheffield For
Deans Reserve
Estate Homes At Bradford Cove
Forest Lakes
Frst Lakes
Harbor East
Harrell Heights Rep
Harrell Oaks
Hickory Cove 50 149
Hunters Trace
Lake Irma Estates
Lakeside Terraceshorecrest
None
Oak Grove Circle
Orlando Acres Add 01
Orlando Acres Second Add
Parker Heights
Pinewood Village
Presidents Pointe
River Oaks Landing
River Park Ph 1
Rivers Pointe
Riversbend
Riverwood
Rouse Run
Royal Estates
Royal Estates Sec 1
Sun Haven First Add
Suncrest
University Oaks 50 70
University Pines
University Shores
University Woods Ph 03
Valencia Grove
Watermill Sec 02
Watermill Sec 04
Watermill Sec 6
Waunatta Shores
Waverly Walk
Woodside Village
Woodsong

- Christa L. Vivolo
- Tropic Shores Realty
- Office: 352.440.3552
- Mobile: 727.641.8349
- christa.vivolo@gmail.com



















































