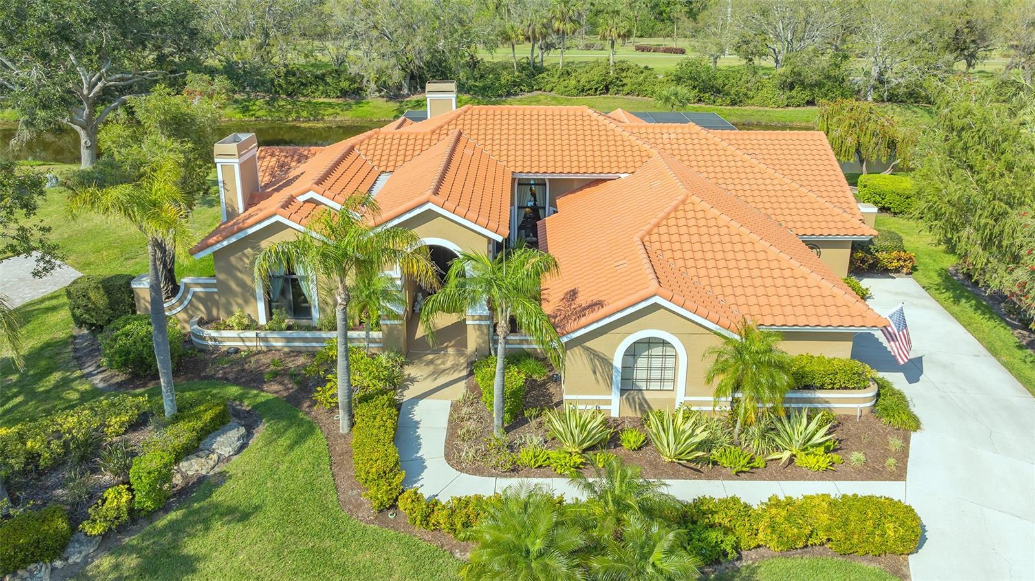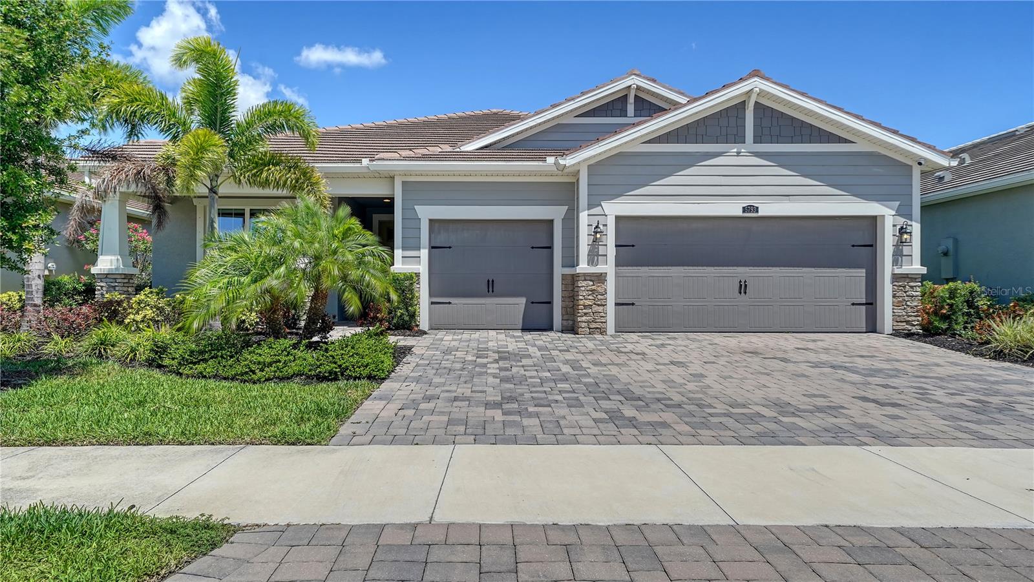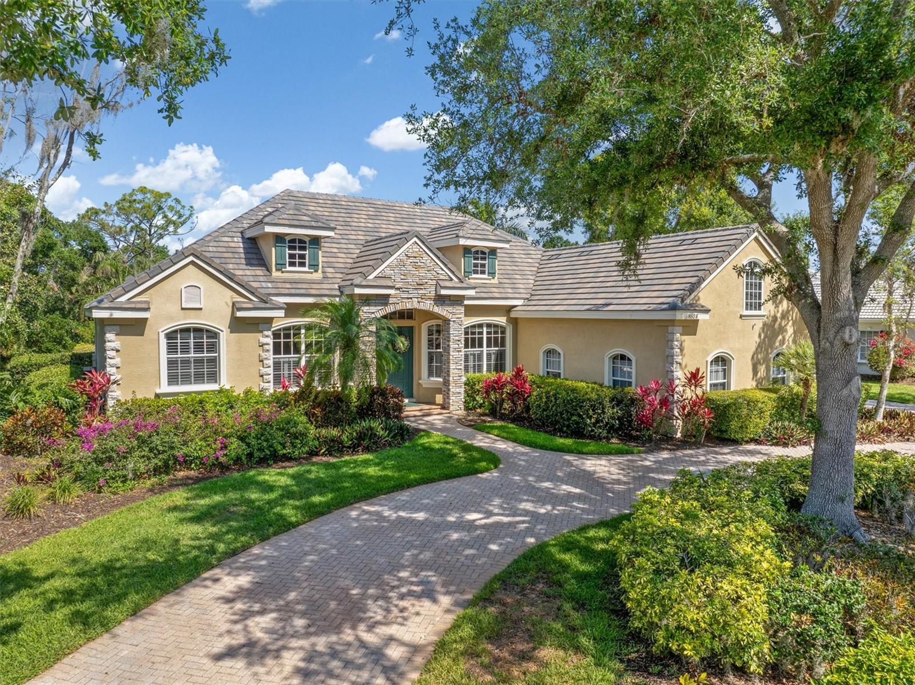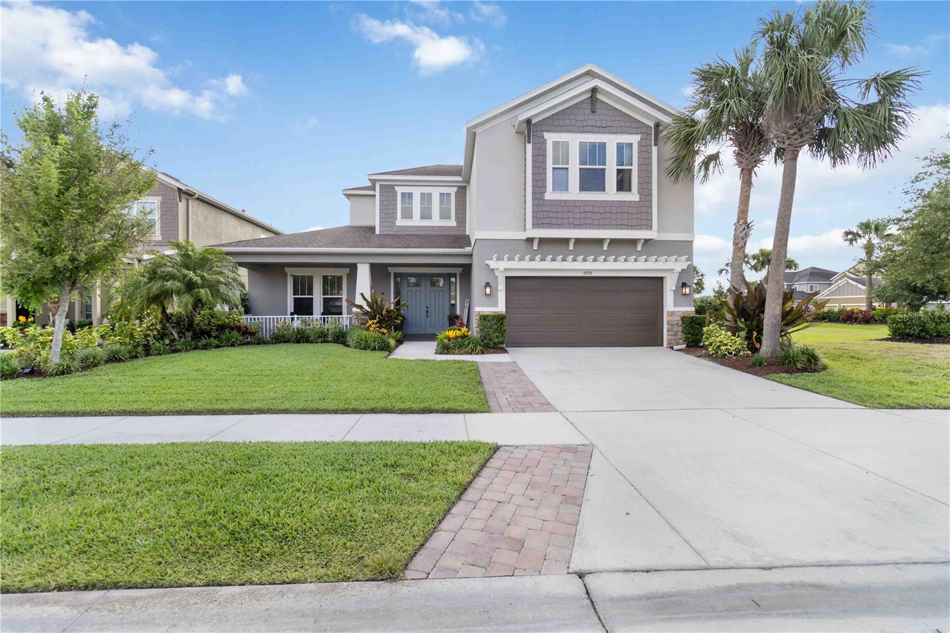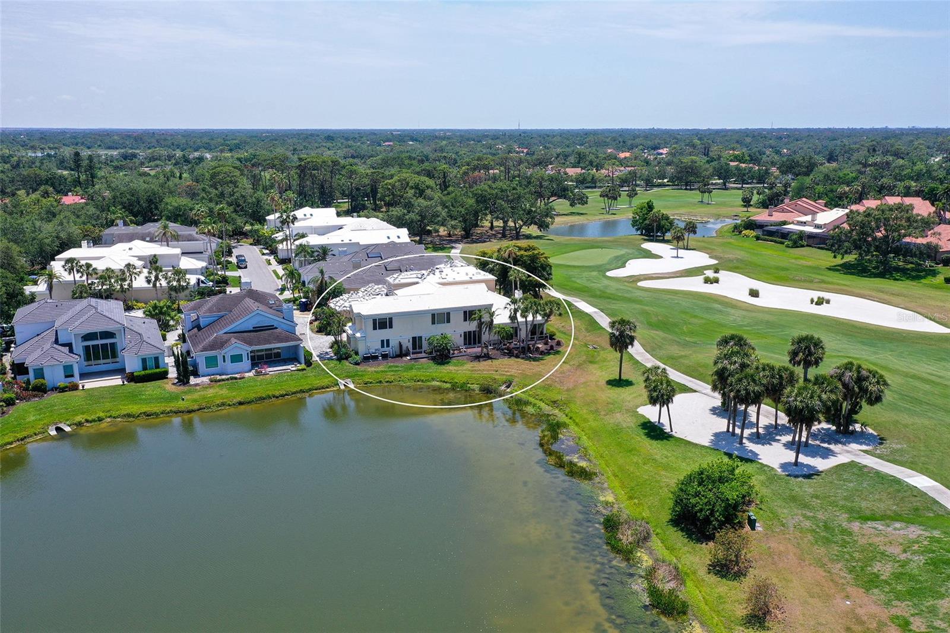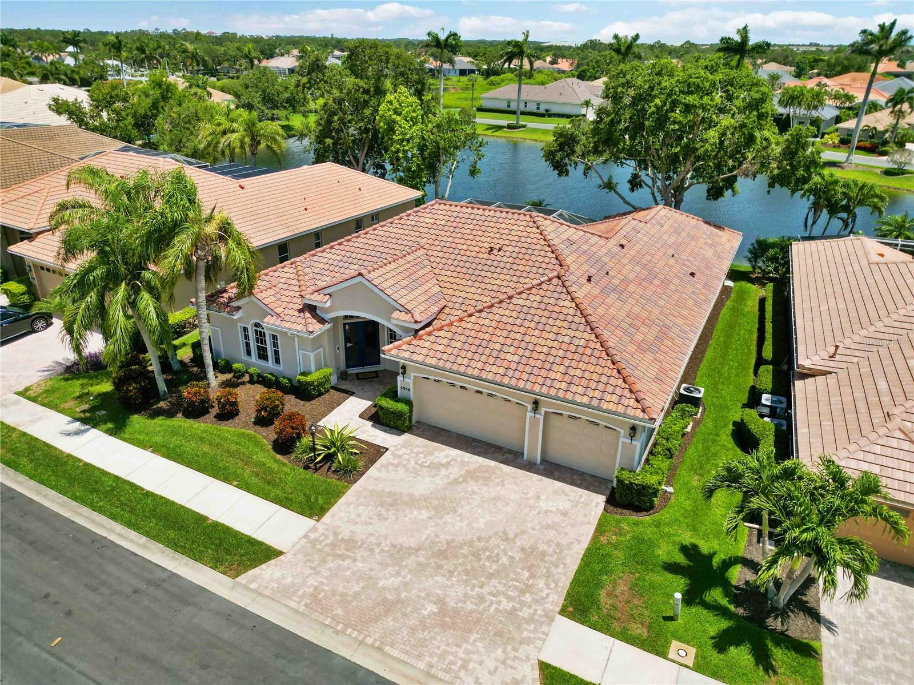5793 Long Shore Loop, Sarasota, FL 34238
Property Photos

Would you like to sell your home before you purchase this one?
Priced at Only: $999,500
For more Information Call:
Address: 5793 Long Shore Loop, Sarasota, FL 34238
Property Location and Similar Properties
- MLS#: A4648391 ( Residential )
- Street Address: 5793 Long Shore Loop
- Viewed: 5
- Price: $999,500
- Price sqft: $253
- Waterfront: No
- Year Built: 2023
- Bldg sqft: 3945
- Bedrooms: 3
- Total Baths: 3
- Full Baths: 3
- Garage / Parking Spaces: 3
- Days On Market: 50
- Additional Information
- Geolocation: 27.2581 / -82.4539
- County: SARASOTA
- City: Sarasota
- Zipcode: 34238
- Subdivision: Sunrise Preserve
- Elementary School: Ashton
- Middle School: Sarasota
- High School: Riverview
- Provided by: COLDWELL BANKER REALTY
- DMCA Notice
-
DescriptionUpgrades Galore! WOULD SELL FURNISHED (furnishings not included in asking price). This newer, JUBILEE model offers an abundance of designer upgrades by award winning designer John Fleming. Professionally designed in a timeless hotel chic palette and filled with an abundance of luxurious amenities and upgrades. This spectacular homer offers a paver porch which greets you as you enter this 3BR+office/den, 3BA home. Boasting 2626 SF of luxury living, this desirable Jubilee model showcases an open floor plan with whole house audio system highlights the kitchen as the epicenter of this home. This executive kitchen features Whirlpool/Bosch appliances, upgraded cabinetry, gleaming upgraded Quartz countertops, stainless steel appliances, large walk in pantry, and massive island with waterfall edge and is the perfect blend of style and functionality for any chef. Preparing meals is a breeze with the gas whirlpool cooktop oven with microwave (combo). The adjoining great room with tray ceiling, recessed lighting, accent wall, FIREPLACE, and built in cabinetry (with built in wine area) makes entertaining a delight! You will love entertaining friends and family on the extended, screened in, paver lanai allowing ample space for multiple seating areas complete with fully upgraded outdoor kitchen (pool plans and costing available if a pool is desired)! At the end of a long day, retire to the spacious primary retreat with fireplace and en suite bath boasting his & her vanities, a glass enclosed shower accented by designer tile, water closet and huge L shaped closet with custom make up area. With 2 additional bedrooms and baths (1 is ensuite), this home lives large and can accommodate family or guests easily. The office is the perfect place to work from home with custom cabinets galore, and offers spectacular views of the green space, Lake and private views through its sliding doors. Extra Features Include: crown molding, primary bedroom designer finishes, extra lighting fixtures inside and out, window treatments (black outs throughout) and a great laundry room with built ins/sink. The spacious 3 car garage, with epoxied floor, will accommodate all the cars/toys. Situated on a premium lot (Lake view) in the Gated Sunrise Preserve at Palmer Ranch with Clubhouse & Amenities Center. This amenity rich community offers resort style living at its finest. Spectacular pool and clubhouse with a state of the art fitness center, pickleball, tennis courts, firepit and more. Ground maintenance and irrigation is covered in the low HOA fee. NOT IN A FLOOD ZONE, No CDD fees! Conveniently located within close proximity to fabulous shopping, great dining, medical, and schools. With the Gulf beaches just minutes away and easy access to I 75, this home is centrally located to everything Sarasota has to offer! Luxury waits for no one, contact us today for your private showing today! Buyers and/or Buyers Agent to verify all pertinent information, including room sizes, as they may be approximate. All Association information should be verified with Property Management Company or Association. Information deemed reliable but not guaranteed.
Payment Calculator
- Principal & Interest -
- Property Tax $
- Home Insurance $
- HOA Fees $
- Monthly -
For a Fast & FREE Mortgage Pre-Approval Apply Now
Apply Now
 Apply Now
Apply NowFeatures
Building and Construction
- Builder Model: Jubilee
- Builder Name: Mattamy Homes
- Covered Spaces: 0.00
- Exterior Features: SprinklerIrrigation, OutdoorGrill, OutdoorKitchen, StormSecurityShutters
- Flooring: LuxuryVinyl, Tile
- Living Area: 2632.00
- Roof: Tile
Property Information
- Property Condition: NewConstruction
Land Information
- Lot Features: OutsideCityLimits, PrivateRoad, Landscaped
School Information
- High School: Riverview High
- Middle School: Sarasota Middle
- School Elementary: Ashton Elementary
Garage and Parking
- Garage Spaces: 3.00
- Open Parking Spaces: 0.00
Eco-Communities
- Pool Features: ScreenEnclosure, Association, Community
- Water Source: Public
Utilities
- Carport Spaces: 0.00
- Cooling: CentralAir, CeilingFans
- Heating: Central
- Pets Allowed: Yes
- Sewer: PublicSewer
- Utilities: CableConnected, ElectricityConnected, NaturalGasConnected, HighSpeedInternetAvailable, SewerConnected, UndergroundUtilities, WaterConnected
Amenities
- Association Amenities: Clubhouse, FitnessCenter, Gated, Pickleball, Pool, RecreationFacilities, SpaHotTub, TennisCourts
Finance and Tax Information
- Home Owners Association Fee Includes: MaintenanceGrounds, Pools, RecreationFacilities, ReserveFund, RoadMaintenance
- Home Owners Association Fee: 428.00
- Insurance Expense: 0.00
- Net Operating Income: 0.00
- Other Expense: 0.00
- Pet Deposit: 0.00
- Security Deposit: 0.00
- Tax Year: 2024
- Trash Expense: 0.00
Other Features
- Appliances: BuiltInOven, Dryer, Dishwasher, Disposal, Microwave, Range, Refrigerator, RangeHood, TanklessWaterHeater, WaterPurifier, Washer
- Country: US
- Interior Features: BuiltInFeatures, CeilingFans, CentralVacuum, HighCeilings, MainLevelPrimary, OpenFloorplan, StoneCounters, SplitBedrooms, WalkInClosets, WindowTreatments
- Legal Description: LOT 72, SUNRISE PRESERVE PHASE 5, PB 55 PG 332-335
- Levels: One
- Area Major: 34238 - Sarasota/Sarasota Square
- Occupant Type: Owner
- Parcel Number: 0096 10 0072
- The Range: 0.00
- View: Pond, Water
- Zoning Code: RSF4
Similar Properties
Nearby Subdivisions
Arbor Lakes On Palmer Ranch
Ballantrae
Beneva Oaks
Clark Lakes Sub
Cobblestone/palmer Ranch Ph 1
Cobblestonepalmer Ranch Ph 1
Cobblestonepalmer Ranch Ph 2
Country Club Of Sarasota The
Deer Creek
East Gate
Enclave At Prestancia The
Esplanadeon Palmer Ranch
Gulf Gate East
Hammock Preserve Ph 1a
Hammock Preserve Ph 1a4 1b
Hammock Preserve Ph 2a 2b
Hamptons
Hamptons,
Huntington Pointe
Isles Of Sarasota
Isles Of Sarasota 2b
Isles Of Sarasota Ph 1b
Isles Of Sarasota Unit 2b
Lakeshore Village
Lakeshore Village South
Legacy Estatespalmer Ranch Ph
Legacy Ests/palmer Ranch Ph 2
Legacy Estspalmer Ranch Ph 1
Legacy Estspalmer Ranch Ph 2
Mira Lago At Palmer Ranch Ph 2
Mira Lago At Palmer Ranch Ph 3
Not Applicable
Palacio
Palisades At Palmer Ranch
Palmer Oaks Estates
Palmer Oaks Estates Unit 1
Prestancia
Prestancia Monte Verde At Vil
Prestancia Villa D Este
Prestancia Villa Deste
Prestancia/ Villa D'este
Prestanciavilla Deste
Promenade East
Sandhill Preserve
Sarasota Ranch Estates
Savannah At Turtle Rock
Silver Oak
Silver Oak,
Silver Oaks
Stonebridge
Stoneybrook At Palmer Ranch
Stoneybrook Golf Country Club
Stoneybrook Golf & Country Clu
Sunrise Golf Club Ph I
Sunrise Golf Club Ph Ii
Sunrise Preserve
Sunrise Preserve At Palmer Ran
Sunrise Preserve Ph 2
Sunrise Preserve Ph 3
Sunrise Preserve Ph 5
The Hamptons
Turtle Rock
Turtle Rock Parcels E2 F2
Turtle Rock Parcels I J
Venetian Estates
Villa Palmeras Prestancia
Village Des Pins I
Village Des Pins Ii
Village Des Pins Iii
Villagewalk
Wellington Chase
Wellington Chase Unit 2
Westwoods At Sunrise 2
Willowbrook
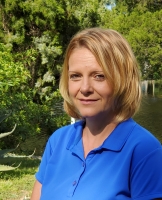
- Christa L. Vivolo
- Tropic Shores Realty
- Office: 352.440.3552
- Mobile: 727.641.8349
- christa.vivolo@gmail.com


















































