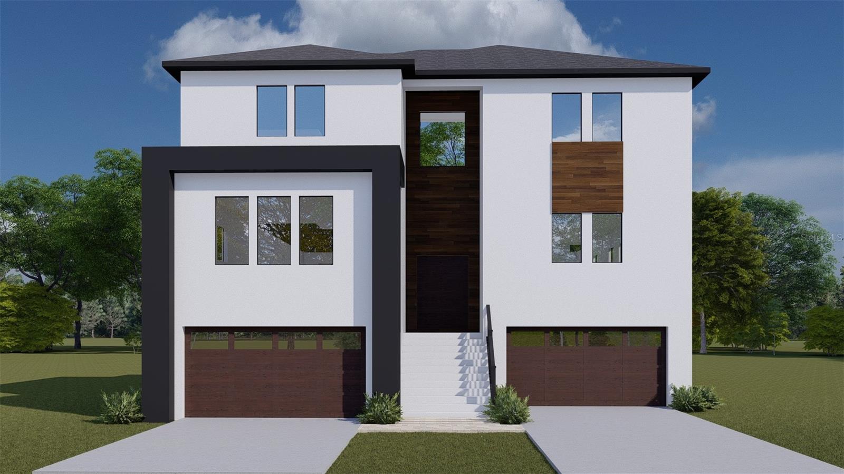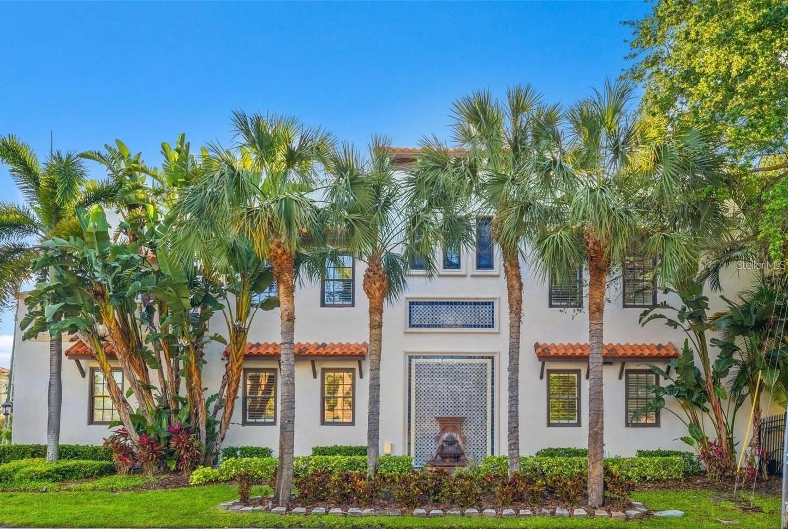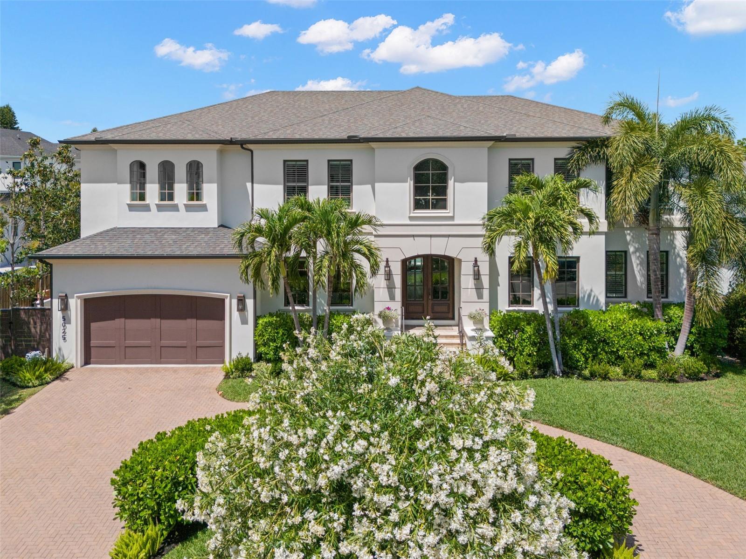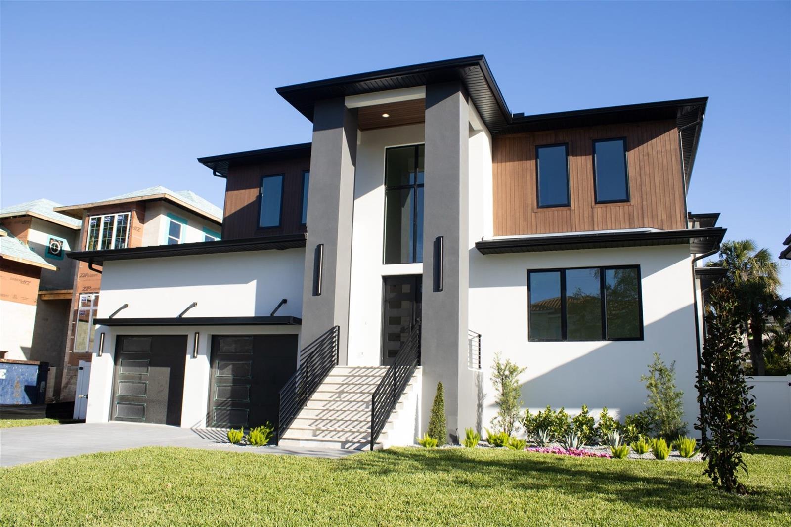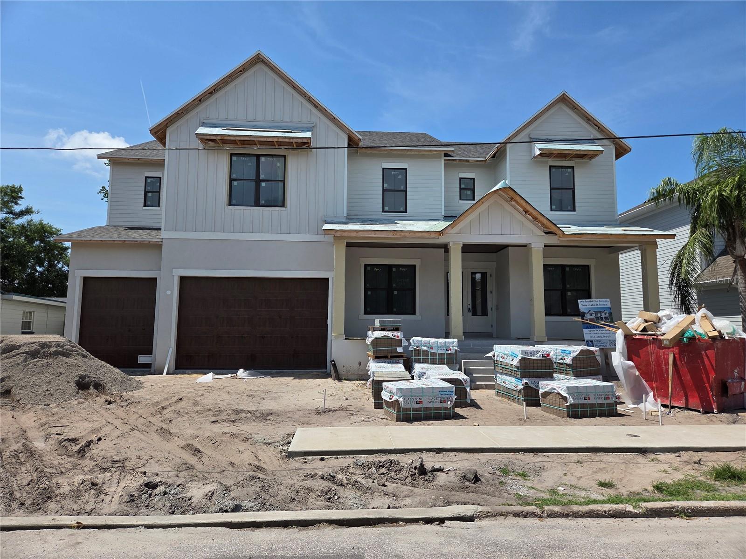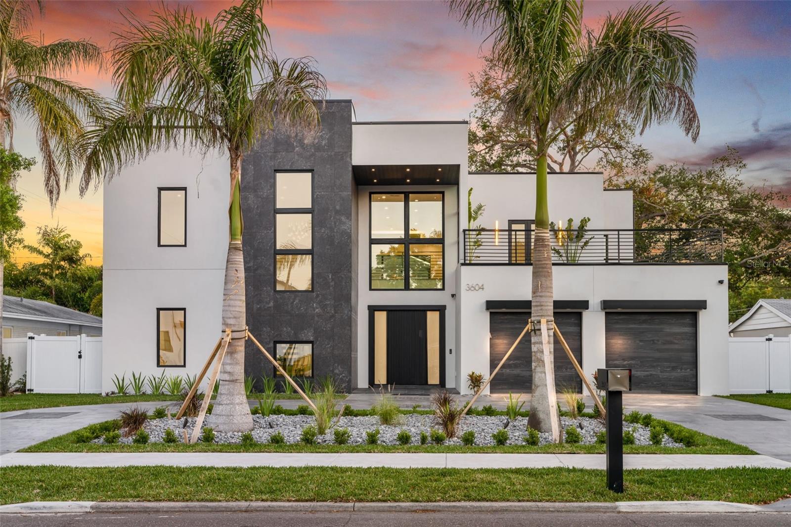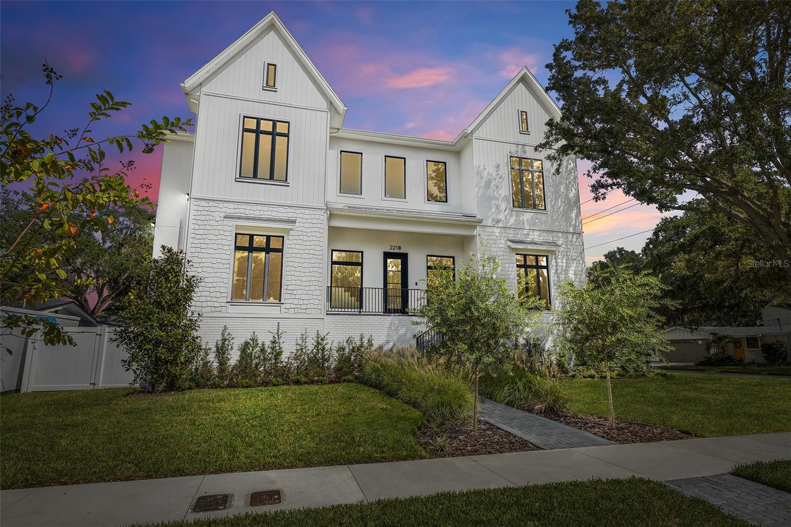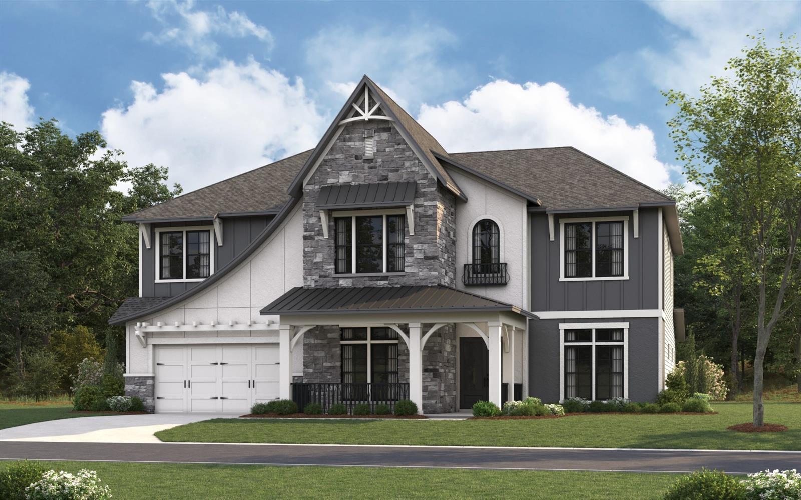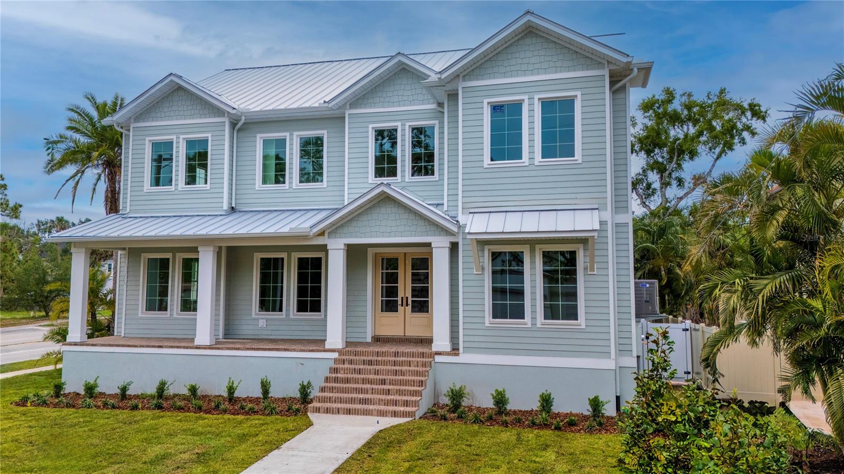4807 Longfellow Avenue, Tampa, FL 33629
Property Photos

Would you like to sell your home before you purchase this one?
Priced at Only: $2,850,000
For more Information Call:
Address: 4807 Longfellow Avenue, Tampa, FL 33629
Property Location and Similar Properties
- MLS#: TB8391489 ( Residential )
- Street Address: 4807 Longfellow Avenue
- Viewed: 9
- Price: $2,850,000
- Price sqft: $462
- Waterfront: No
- Year Built: 2017
- Bldg sqft: 6175
- Bedrooms: 5
- Total Baths: 4
- Full Baths: 4
- Garage / Parking Spaces: 2
- Days On Market: 8
- Additional Information
- Geolocation: 27.9164 / -82.5271
- County: HILLSBOROUGH
- City: Tampa
- Zipcode: 33629
- Subdivision: Omar Sub
- Elementary School: Dale Mabry
- Middle School: Coleman
- High School: Plant
- Provided by: COMPASS FLORIDA LLC
- DMCA Notice
-
DescriptionWelcome to 4807 W Longfellow Avenue, an exceptional luxury residence nestled in the Sunset Park neighborhood of South Tampa. Completed in 2017, this elegant 5 bedroom, 4 bathroom smart home offers over 5,100 square feet of refined living space. From its stately two story foyer to its thoughtfully designed interior spaces, every detail of this home speaks to quality and craftsmanship. The heart of the home is a chefs dream kitchen, featuring top of the line Thermador stainless steel appliances, including a 48 inch built in refrigerator, professional gas range with double ovens, sleek Quartz countertops, a large center island, breakfast bar, and an oversized hidden walk in pantry. The open concept design flows seamlessly into a spacious great room with gas fireplace, perfect for entertaining or relaxing with family. A formal dining room, mudroom, full bath, and a versatile fifth bedroom/media room complete the well appointed first floor. Upstairs, the luxury primary suite spans the east wing, offering two boutique style walk in closets, a morning kitchen with a sink plus beverage fridge, and a spa inspired bathroom adorned with Carrara marble dual vanities, an oversized rainfall shower, and freestanding soaking tub. Step outside through elegant French doors to discover your own outdoor oasis. The screened lanai features a complete outdoor kitchen with a gas grill, professional hood, beverage refrigerator and undermount stainless sink; an ideal setting for alfresco dining and entertaining year round. Additional upgrades include oil finished Maxi Line engineered hardwood floors throughout, JELD WEN impact resistant Low E insulated windows, smart home technology, and an oversized two car garage with 15 foot ceilings. Located within a top rated school district and just minutes from Tampa International Airport, downtown Tampa, major bridges, fine dining, and premier shopping, this home offers the perfect balance of elegance, convenience, and modern living.
Payment Calculator
- Principal & Interest -
- Property Tax $
- Home Insurance $
- HOA Fees $
- Monthly -
For a Fast & FREE Mortgage Pre-Approval Apply Now
Apply Now
 Apply Now
Apply NowFeatures
Building and Construction
- Builder Name: Waterstone
- Covered Spaces: 0.00
- Exterior Features: SprinklerIrrigation, Lighting, OutdoorGrill, OutdoorKitchen, RainGutters
- Fencing: Vinyl
- Flooring: Marble, Tile, Wood
- Living Area: 5138.00
- Roof: Shingle
Property Information
- Property Condition: NewConstruction
Land Information
- Lot Features: CityLot, Landscaped
School Information
- High School: Plant-HB
- Middle School: Coleman-HB
- School Elementary: Dale Mabry Elementary-HB
Garage and Parking
- Garage Spaces: 2.00
- Open Parking Spaces: 0.00
- Parking Features: Driveway, Garage, GarageDoorOpener, Oversized
Eco-Communities
- Pool Features: Gunite, Heated, InGround, SaltWater
- Water Source: Public
Utilities
- Carport Spaces: 0.00
- Cooling: CentralAir, Zoned
- Heating: Central, Zoned
- Pets Allowed: Yes
- Sewer: PublicSewer
- Utilities: CableConnected, ElectricityConnected, NaturalGasConnected, SewerConnected, WaterConnected
Finance and Tax Information
- Home Owners Association Fee: 0.00
- Insurance Expense: 0.00
- Net Operating Income: 0.00
- Other Expense: 0.00
- Pet Deposit: 0.00
- Security Deposit: 0.00
- Tax Year: 2024
- Trash Expense: 0.00
Other Features
- Appliances: BuiltInOven, Dryer, Dishwasher, Disposal, GasWaterHeater, Microwave, Range, Refrigerator, RangeHood, TanklessWaterHeater, WineRefrigerator
- Country: US
- Interior Features: BuiltInFeatures, TrayCeilings, CrownMolding, DryBar, EatInKitchen, HighCeilings, KitchenFamilyRoomCombo, OpenFloorplan, StoneCounters, SmartHome, UpperLevelPrimary, WalkInClosets, WoodCabinets, WindowTreatments, SeparateFormalDiningRoom
- Legal Description: OMAR SUBDIVISION E 1/2 OF LOT 1
- Levels: Two
- Area Major: 33629 - Tampa / Palma Ceia
- Occupant Type: Owner
- Parcel Number: A-32-29-18-3T6-000000-00001.0
- The Range: 0.00
- Zoning Code: RS-75
Similar Properties
Nearby Subdivisions
3sm Audubon Park
Azalea Terrace
Bay View Estate Resub Of Blk 1
Beach Park
Beach Park Isle Sub
Bel Mar
Bel Mar Rev
Bel Mar Rev Unit 1
Bel Mar Rev Unit 5
Bel Mar Rev Unit 6
Bel Mar Rev Unit 7
Bel Mar Rev Unit 8
Bel Mar Rev Unit 9 Revi
Bel Mar Shores Rev
Bel Mar Unit 2
Bel Mar Unit 3
Bel Mar Unit 4
Bel-mar Shores Revised
Belle Vista
Belmar Revised Island
Belmar Shores Revised
Carol Shores
Culbreath Bayou
Culbreath Bayou Unit 4
Forest Park
Golf View Estates Rev
Golf View Park 11 Page 72
Griflow Park Sub
Henderson Beach
Highland Terrace
Holdens Simms Resub Of
J F Divine
Map/virginia Park
Mapvirginia Park
Maryland Manor 2nd
Maryland Manor 2nd Un
Maryland Manor 2nd Unit
Maryland Manor Rev
Morningside
Morrison Court
New Suburb Beautiful
North New Suburb Beautiful
Not Applicable
Occident
Omar Sub
Palma Ceia Park
Palma Vista
Parkland Estates Rev
Picadilly
Prospect Park Rev Map
Raines Sub
San Orludo
Sheridan Subdivision
Southland
Southland Add
Southland Add Resubdivisi
Southland Addition
Stoney Point Sub
Stoney Point Sub A Rep
Sunset Camp
Sunset Park
Sunset Park A Resub Of
Sunset Park Isles
Sunset Park Isles Dundee 1
Sunset Park Isles Unit 1
Sunset Pk Isles Un #1
Sunset Pk Isles Un 1
Texas Court Twnhms
Virginia Park
Virginia Park Re Sub O
Virginia Park/maryland Manor A
Virginia Parkmaryland Manor Ar
Virginia Terrace
Watrous H J 2nd Add To West
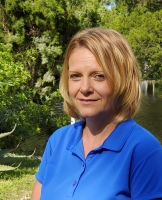
- Christa L. Vivolo
- Tropic Shores Realty
- Office: 352.440.3552
- Mobile: 727.641.8349
- christa.vivolo@gmail.com










































































