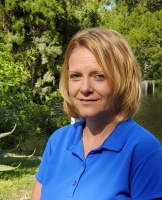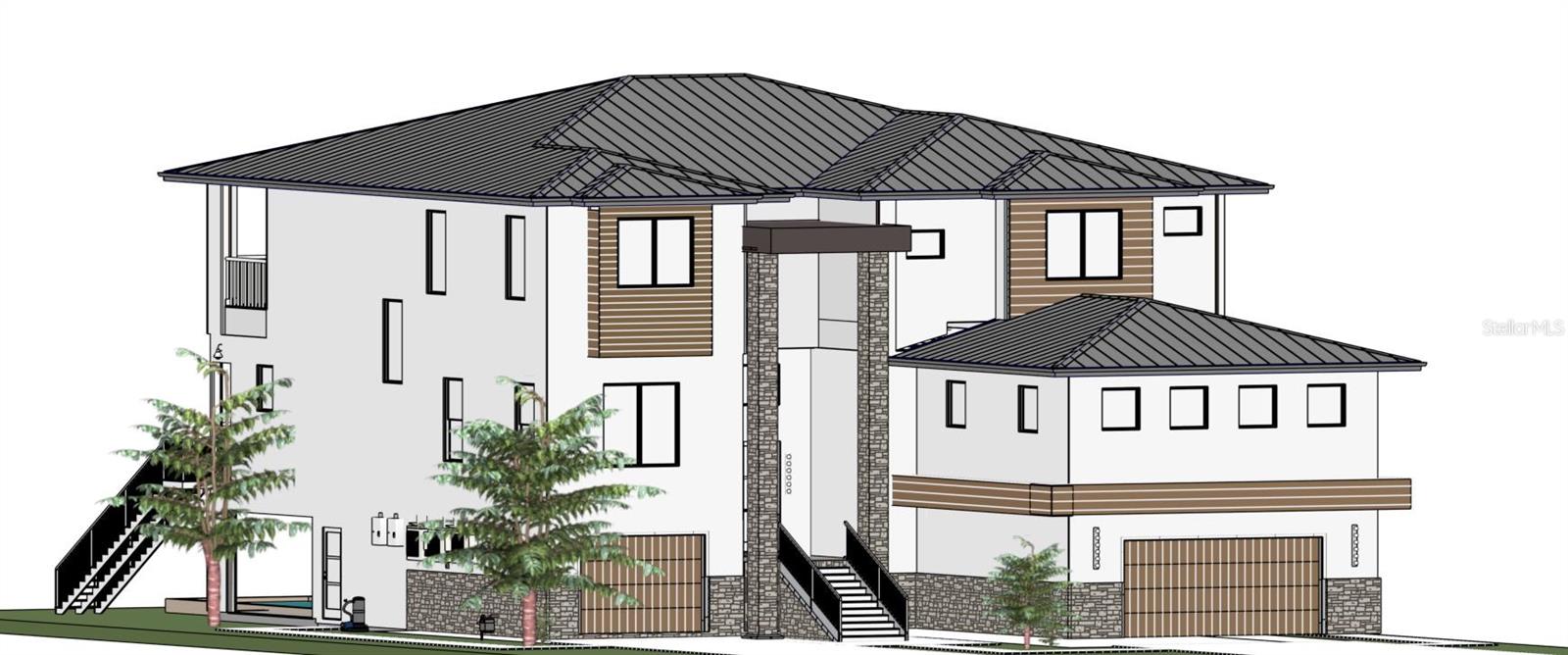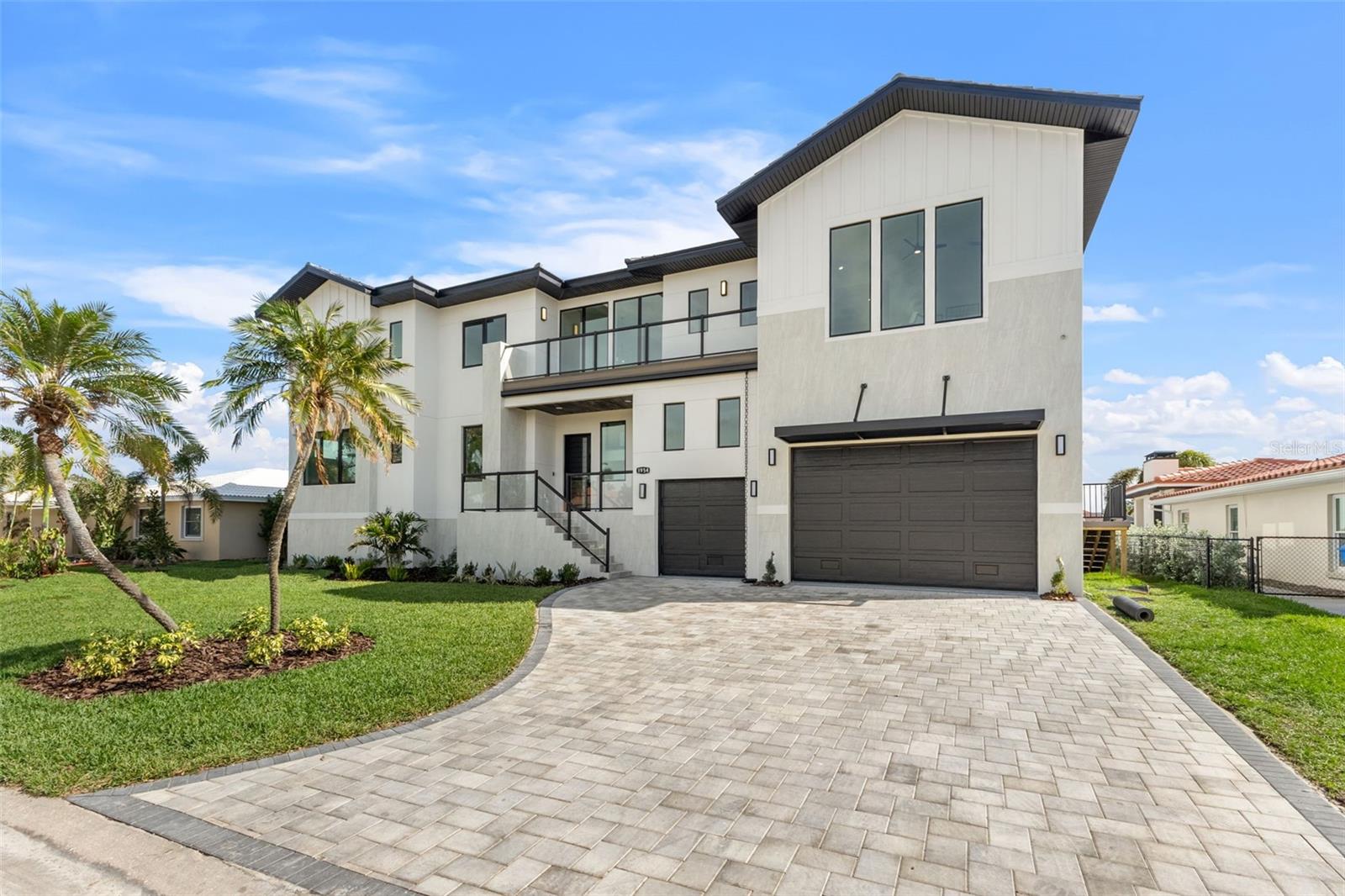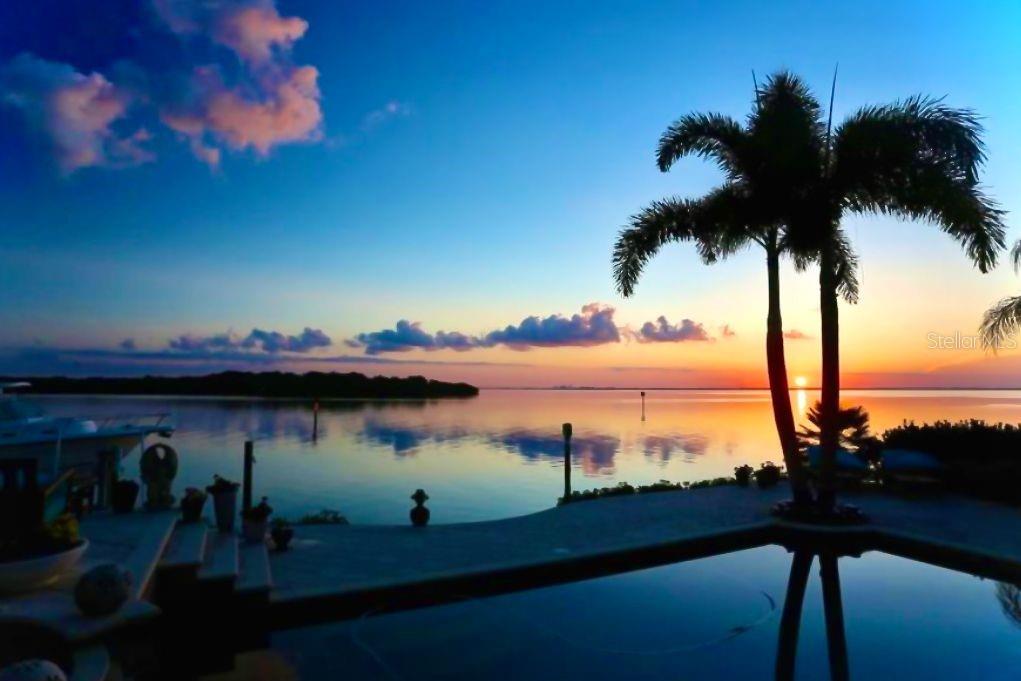2279 Mermaid Point Ne, St Petersburg, FL 33703
Property Photos

Would you like to sell your home before you purchase this one?
Priced at Only: $5,000,000
For more Information Call:
Address: 2279 Mermaid Point Ne, St Petersburg, FL 33703
Property Location and Similar Properties
- MLS#: TB8394418 ( Residential )
- Street Address: 2279 Mermaid Point Ne
- Viewed: 3
- Price: $5,000,000
- Price sqft: $875
- Waterfront: Yes
- Wateraccess: Yes
- Waterfront Type: BayAccess,GulfAccess
- Year Built: 2005
- Bldg sqft: 5712
- Bedrooms: 5
- Total Baths: 5
- Full Baths: 4
- 1/2 Baths: 1
- Garage / Parking Spaces: 2
- Days On Market: 4
- Additional Information
- Geolocation: 27.8231 / -82.594
- County: PINELLAS
- City: St Petersburg
- Zipcode: 33703
- Subdivision: Venetian Isles
- Provided by: MELODY STANG REALTY INC
- DMCA Notice
-
Description...Welcome to 2279 Mermaid Pt NE, an exquisite one of a kind contemporary waterfront residence in the exclusive Venetian Isles community of St. Petersburg. Nestled in a cul de sac on an oversized lot with 107 feet of sailboat depth waterfront, this home offers privacy, elegance, and direct access to Tampa Baya true boaters paradise. Built by Tom Pici & Son in 2005 and extensively updated, it features unparalleled craftsmanship, cutting edge Crestron Integrated Home Technology, and sustainable systems. With concrete block construction on the first level and wood frame above, it has impact rated windows and doors and is elevated 11 feet above sea level for optimal flood protection and insurance benefits. This home has never experienced flooding. Step through Brazilian hardwood double doors into a serene foyer with an indoor floor to ceiling waterfall, creating a Zen appeal. The open layout boasts soaring 12 foot ceilings and expansive windows, filling the home with natural light and breathtaking views. This modern custom home combines elegance with premium finishes, seamlessly blending design with unmatched amenities. In the heart of the home is the chefs kitchen, featuring cabinets by Michael Bright and top of the line appliances, including: a Wolf gas range w griddle, Sub Zero refrigerator/freezer, built in Miele double ovens w/ convection, built in Miele Coffee Bar w/Cup Warming Drawer and Food Steamer. The oversized Madagascar granite island includes a prep sink and a built in stainless seafood and beverage service trough. The adjacent hidden walk in pantry and eat in kitchen with a built in banquette open to the family room, complete with a wood burning fireplace and magnificent water views. The expansive primary suite, at 648 square feet, serves as a sanctuary with views of the city skyline and Weedon Island Preserve, a private wood burning fireplace, and a custom 170 square foot walk in dressing room. The luxurious en suite spa bath features a Pearl whirlpool tub, a steam shower, floating double vanity, and a Toto smart toilet and bidet. A dedicated media room with seating for eight is perfect for movie nights. Three additional bedrooms, each with en suite baths, are located on the first floor, including one that serves as a home gym and a junior suite with direct pool access and wide water viewsperfect for guests. Outdoors, enjoy a two tiered waterfront deck with lounging and dining areas overlooking Weedon Island Preserve. The Sekas designed large saltwater pool w 2 swim jets, spa, a sun shelf, LED lighting, hot tub with waterfall, and an outdoor kitchen for seamless entertaining. Speeler built dock features Trex and Brazilian hardwood decking, two boat lifts, and shore power and waterready for your boating adventures. Additional luxury upgrades include a Crestron Integrated Home system, two Rinnai tankless water heaters, whole house water filtration, motorized window treatments, and recessed LED lighting. Located just minutes from Downtown St. Pete, the Vinoy Golf Club, and top rated restaurants, this home offers secluded waterfront living with easy access to urban amenities. Whether youre an avid boater, nature lover, or someone who appreciates fine living, 2279 Mermaid Pt NE provides an unparalleled lifestyle of luxury, comfort, and tranquility. Enjoy watching dolphins play, fishing from your backyard, or relaxing in your spa under the starsthis is waterfront living at its finest. A TRULY REMARKABLE PLACE TO CALL HOME.
Payment Calculator
- Principal & Interest -
- Property Tax $
- Home Insurance $
- HOA Fees $
- Monthly -
For a Fast & FREE Mortgage Pre-Approval Apply Now
Apply Now
 Apply Now
Apply NowFeatures
Building and Construction
- Builder Name: Tom Pici and Son
- Covered Spaces: 0.00
- Exterior Features: Balcony, SprinklerIrrigation, Lighting, OutdoorGrill, OutdoorKitchen, OutdoorShower, RainGutters
- Fencing: Vinyl
- Flooring: Travertine, Wood
- Living Area: 4814.00
- Roof: Concrete, Tile
Land Information
- Lot Features: CulDeSac, CityLot, DeadEnd, Landscaped
Garage and Parking
- Garage Spaces: 2.00
- Open Parking Spaces: 0.00
- Parking Features: Driveway, Garage, GarageDoorOpener, GarageFacesSide
Eco-Communities
- Green Energy Efficient: Appliances, Doors, Hvac, Lighting, WaterHeater, Windows
- Pool Features: Gunite, InGround, PoolSweep, SaltWater
- Water Source: Public
Utilities
- Carport Spaces: 0.00
- Cooling: CentralAir, HumidityControl, CeilingFans
- Heating: Central, Electric
- Pets Allowed: Yes
- Sewer: PublicSewer
- Utilities: CableConnected, ElectricityConnected, NaturalGasConnected, HighSpeedInternetAvailable, MunicipalUtilities, SewerConnected, UndergroundUtilities, WaterConnected
Finance and Tax Information
- Home Owners Association Fee Includes: CommonAreas, MaintenanceStructure, Taxes
- Home Owners Association Fee: 180.00
- Insurance Expense: 0.00
- Net Operating Income: 0.00
- Other Expense: 0.00
- Pet Deposit: 0.00
- Security Deposit: 0.00
- Tax Year: 2024
- Trash Expense: 0.00
Other Features
- Appliances: BuiltInOven, ConvectionOven, Dryer, Dishwasher, Freezer, Disposal, IceMaker, Range, Refrigerator, RangeHood, TanklessWaterHeater, WineRefrigerator, CentralVacuum, WaterPurifier
- Country: US
- Interior Features: BuiltInFeatures, CeilingFans, CentralVacuum, EatInKitchen, HighCeilings, KitchenFamilyRoomCombo, OpenFloorplan, StoneCounters, SplitBedrooms, SmartHome, UpperLevelPrimary, WalkInClosets, WoodCabinets, WindowTreatments, SeparateFormalDiningRoom, Loft
- Legal Description: VENETIAN ISLES UNIT 6 BLK 14, LOT 10
- Levels: Two
- Area Major: 33703 - St Pete
- Occupant Type: Owner
- Parcel Number: 34-30-17-93885-014-0100
- Possession: CloseOfEscrow
- Style: Contemporary
- The Range: 0.00
- View: Bay, Bayou, Water
- Zoning Code: RES
Similar Properties
Nearby Subdivisions
Allendale Park
Allendale Terrace
Arcadia Annex
Arcadia Sub
Coffee Pot Bayou Add Snell Ha
Coffee Pot Bayou Add Snell & H
Crisp Manor
Crisp Manor 1st Add
Edgemoor Estates
Edgemoor Estates G H Rep
Edgemoor Estates Rep
Euclid Manor
Franklin Heights
Grovemont Sub
Harcourt
Harcourt Estates
Lake Venice Shores 1st Add
Laughners Subdivision
Maine Sub
Monticello Park
New England Sub
North East Park Shores
North East Park Shores Blk 2 L
North Euclid Ext 1
North Euclid Oasis
North St Petersburg
Overlook Drive Estate
Overlook Section Shores Acres
Patrician Point
Placido Bayou
Ponderosa Of Shore Acres
Ponderosa Of Shore Acres Unit
Ravenswood
Rondo Sub
Schroters Rep
Shore Acres
Shore Acres Bayou Grande Sec
Shore Acres Bayou Grande Sec S
Shore Acres Butterfly Lake Rep
Shore Acres Center
Shore Acres Connecticut Ave Re
Shore Acres Denver St Rep Bayo
Shore Acres Edgewater Sec
Shore Acres Edgewater Sec Blks
Shore Acres Georgia Ave Rep
Shore Acres Overlook Sec
Shore Acres Overlook Sec Blk 2
Shore Acres Overlook Sec Rep
Shore Acres Pt Rep Blk 27
Shore Acres Pt Rep Of 2nd Rep
Shore Acres Sec 1 Twin Lakes A
Shore Acres Thursbys 2nd Rep
Shore Acres Venice Sec 2nd Pt
Shore Acres Venice Sec 2nd Rep
Shore Acres Venice Sec Rev
Shoreacres Center
Snell Gardens Sub
Snell Shores
Snell Shores Manor
Snell Shores Manor Blk 8 Lot 1
Tallett Hinds Resub
Tulane Sub
Twin Lakes 3rd Add
Venetian Isles
Waterway Estates Sec 1
Waterway Estates Sec 1 Add
Waterway Estates Sec 2

- Christa L. Vivolo
- Tropic Shores Realty
- Office: 352.440.3552
- Mobile: 727.641.8349
- christa.vivolo@gmail.com













































































































