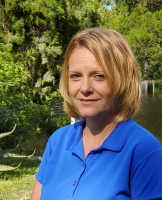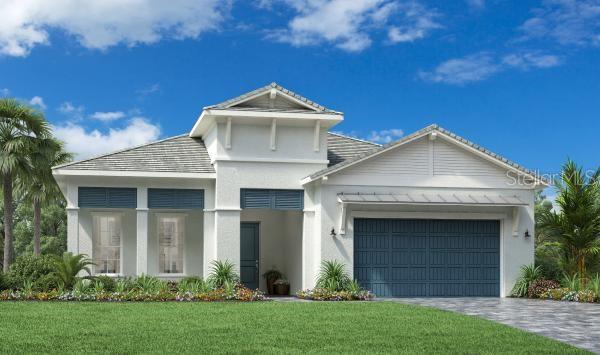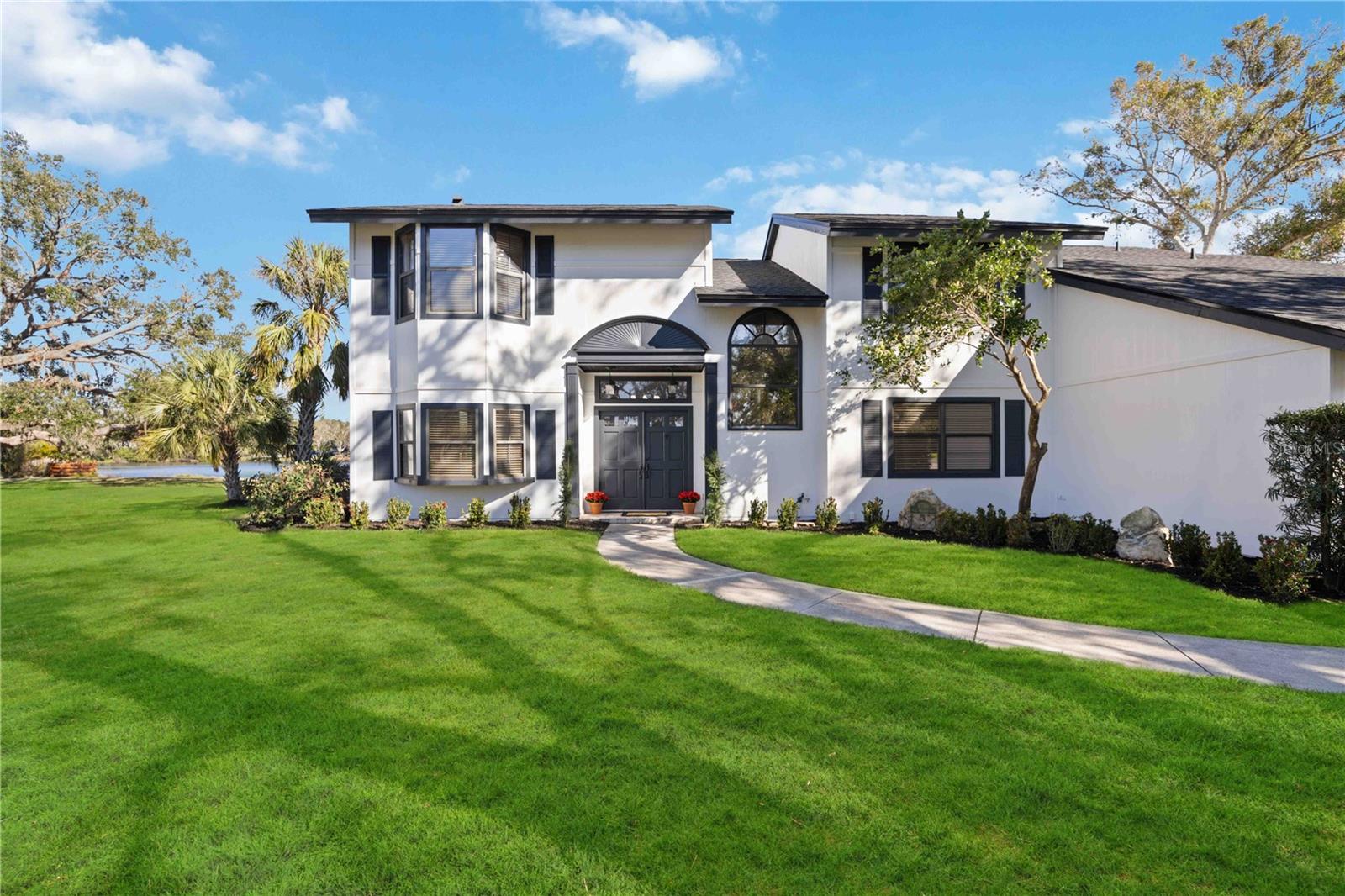6423 Royal Tern Circle, Lakewood Ranch, FL 34202
Property Photos

Would you like to sell your home before you purchase this one?
Priced at Only: $789,000
For more Information Call:
Address: 6423 Royal Tern Circle, Lakewood Ranch, FL 34202
Property Location and Similar Properties
- MLS#: A4655521 ( Residential )
- Street Address: 6423 Royal Tern Circle
- Viewed: 6
- Price: $789,000
- Price sqft: $212
- Waterfront: No
- Year Built: 2004
- Bldg sqft: 3714
- Bedrooms: 4
- Total Baths: 3
- Full Baths: 3
- Garage / Parking Spaces: 3
- Days On Market: 4
- Additional Information
- Geolocation: 27.4277 / -82.402
- County: MANATEE
- City: Lakewood Ranch
- Zipcode: 34202
- Subdivision: Greenbrook Village Subphase Cc
- Elementary School: McNeal
- Middle School: Nolan
- High School: Lakewood Ranch
- Provided by: EXP REALTY LLC
- DMCA Notice
-
DescriptionOne or more photo(s) has been virtually staged. Stunning Lake View Home with Luxury Upgrades, Hurricane Protection & Exceptional Storage. This beautifully upgraded 4 bedroom, 3 bathroom home offers over 2,600 sq ft of refined living space in one of Lakewood Ranch's most sought after school zones. With a private pool, serene lake views, and an impressive list of luxury features, this property blends high end living with everyday convenience just in time for the upcoming school year. Inside, enjoy a chef's kitchen featuring leather finished granite countertops, a marble backsplash, LG gas range with double oven and convection, an extra wide sink, spacious island, and ample cabinet storage. The open layout is complemented by upgraded lighting throughout, custom closet systems with built in drawers and shelves, Hunter Douglas electric blinds, and two new high efficiency AC units. The main level primary suite offers a spa style bathroom with a double walk in shower and direct access to the pool and lanai. Upstairs, a flexible loft with a full bath is perfect for a home office, media room, or guest suite. This home is ready with a new roof (October 2024), impact resistant windows, and a Ring security system with three cameras, providing peace of mind year round. Additional features include designer lighting, a new sprinkler system, fresh exterior paint and interior paint, a primary bath renovation, kitchen renovation and appliances, Bluetooth enabled bathroom fans, a high efficiency Samsung washer and dryer, and a new garage door spring. The water heater was replaced in 2020, ensuring efficient, reliable service. A standout feature is the three car extended depth garage, outfitted with overhead storage shelves, Gladiator wall racks, and attic spaceideal for organized, secure storage of tools, gear, or seasonal items. Enjoy Florida's outdoor lifestyle in the private screened lanai with a pool and tranquil lake viewsperfect for entertaining or unwinding after a long day. With top rated schools, thoughtful upgrades, and exceptional attention to detail, this home truly offers the best of Lakewood Ranch living.
Payment Calculator
- Principal & Interest -
- Property Tax $
- Home Insurance $
- HOA Fees $
- Monthly -
For a Fast & FREE Mortgage Pre-Approval Apply Now
Apply Now
 Apply Now
Apply NowFeatures
Building and Construction
- Covered Spaces: 0.00
- Exterior Features: SprinklerIrrigation, Lighting
- Flooring: Tile, Wood
- Living Area: 2630.00
- Roof: Shingle
Land Information
- Lot Features: BuyerApprovalRequired
School Information
- High School: Lakewood Ranch High
- Middle School: Nolan Middle
- School Elementary: McNeal Elementary
Garage and Parking
- Garage Spaces: 3.00
- Open Parking Spaces: 0.00
Eco-Communities
- Pool Features: InGround
- Water Source: Public
Utilities
- Carport Spaces: 0.00
- Cooling: CentralAir
- Heating: Central
- Pets Allowed: BreedRestrictions, CatsOk, DogsOk
- Sewer: PublicSewer
- Utilities: CableConnected, ElectricityConnected, HighSpeedInternetAvailable, UndergroundUtilities, WaterConnected
Finance and Tax Information
- Home Owners Association Fee Includes: CommonAreas, Taxes
- Home Owners Association Fee: 115.00
- Insurance Expense: 0.00
- Net Operating Income: 0.00
- Other Expense: 0.00
- Pet Deposit: 0.00
- Security Deposit: 0.00
- Tax Year: 2024
- Trash Expense: 0.00
Other Features
- Appliances: Dishwasher, ExhaustFan, Freezer, Disposal, IceMaker, Microwave, Range, Refrigerator, Washer
- Country: US
- Interior Features: TrayCeilings, KitchenFamilyRoomCombo, MainLevelPrimary, SplitBedrooms, WalkInClosets, WindowTreatments
- Legal Description: LOT 26 GREENBROOK VILLAGE SUBPHASE CC A/K/A GREENBROOK CHASE PI#5843.3280/9
- Levels: Two
- Area Major: 34202 - Bradenton/Lakewood Ranch/Lakewood Rch
- Occupant Type: Tenant
- Parcel Number: 584332809
- The Range: 0.00
- View: Pond, Water
- Zoning Code: PDMU/W
Similar Properties
Nearby Subdivisions
Concession Ph I
Concession Ph Ii Blk A
Country Club East
Country Club East At Lakewd Rn
Country Club East At Lakewood
Del Webb Ph Ib Subphases D F
Del Webb Ph Ii Subphases 2a 2b
Del Webb Ph Ii Subphases 2a, 2
Del Webb Ph Iii Subph 3a 3b 3
Del Webb Ph Iv Subph 4a 4b
Del Webb Ph Iv Subph 4a & 4b
Del Webb Ph V Sph D
Del Webb Ph V Subph 5a 5b 5c
Del Webb Ph V Subph 5a, 5b & 5
Del Webb Phase I-b Subphases D
Del Webb Phase Ib Subphases D
Edgewater Village
Edgewater Village Sp A Un 5
Edgewater Village Subphase A
Edgewater Village Subphase B
Greenbrook Village
Greenbrook Village Sp Bb Un 1
Greenbrook Village Sp Gg Un2
Greenbrook Village Subphase Bb
Greenbrook Village Subphase Cc
Greenbrook Village Subphase Gg
Greenbrook Village Subphase K
Greenbrook Village Subphase Kk
Greenbrook Village Subphase Ll
Greenbrook Village Subphase P
Greenbrook Village Subphase T
Greenbrook Village Subphase Y
Greenbrook Village Subphase Z
Isles At Lakewood Ranch
Isles At Lakewood Ranch Ph Ia
Isles At Lakewood Ranch Ph Ii
Lake Club
Lake Club Ph I
Lake Club Ph Ii
Lake Club Ph Iv Subph C-2
Lake Club Ph Iv Subph C2
Lake Club Ph Iv Subphase A Aka
Lakewood Ranch
Lakewood Ranch Cc Sp C Un 5
Lakewood Ranch Ccv Sp Ff
Lakewood Ranch Ccv Sp Ii
Lakewood Ranch Country Club
Lakewood Ranch Country Club Vi
River Club
River Club North Lts 113147
River Club South Subphase Ii
River Club South Subphase Iv
River Club South Subphase V-b3
River Club South Subphase Va
River Club South Subphase Vb3
Riverwalk Ridge
Riverwalk Village Cypress Bank
Riverwalk Village Subphase F
Summerfield Village
Summerfield Village Cypress Ba
Summerfield Village Sp C Un 5
Summerfield Village Subphase A
Summerfield Village Subphase B
Summerfield Village Subphase C
Summerfield Village Subphase D
Willowbrook Ph 1

- Christa L. Vivolo
- Tropic Shores Realty
- Office: 352.440.3552
- Mobile: 727.641.8349
- christa.vivolo@gmail.com






























































