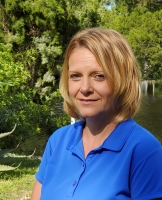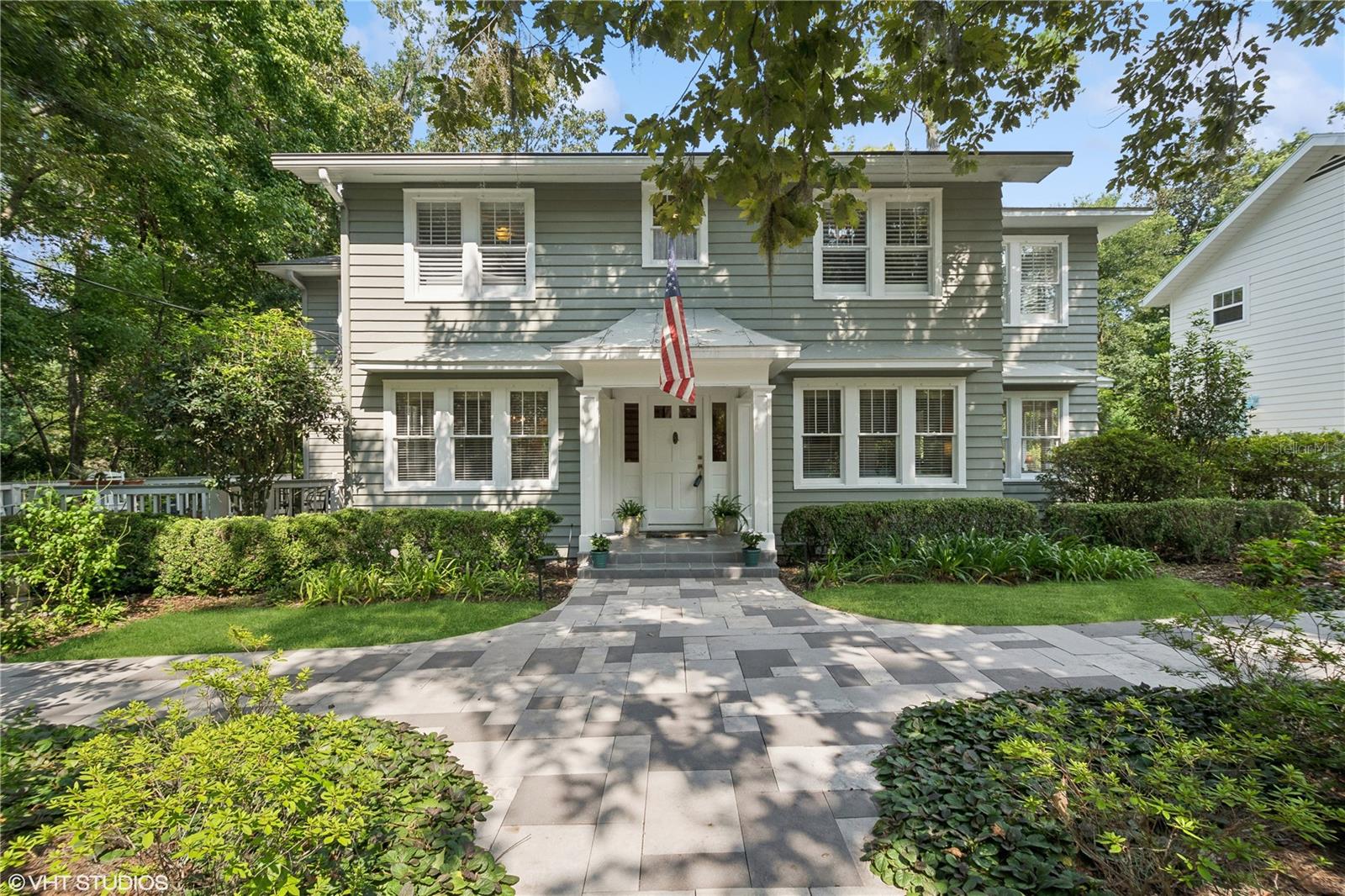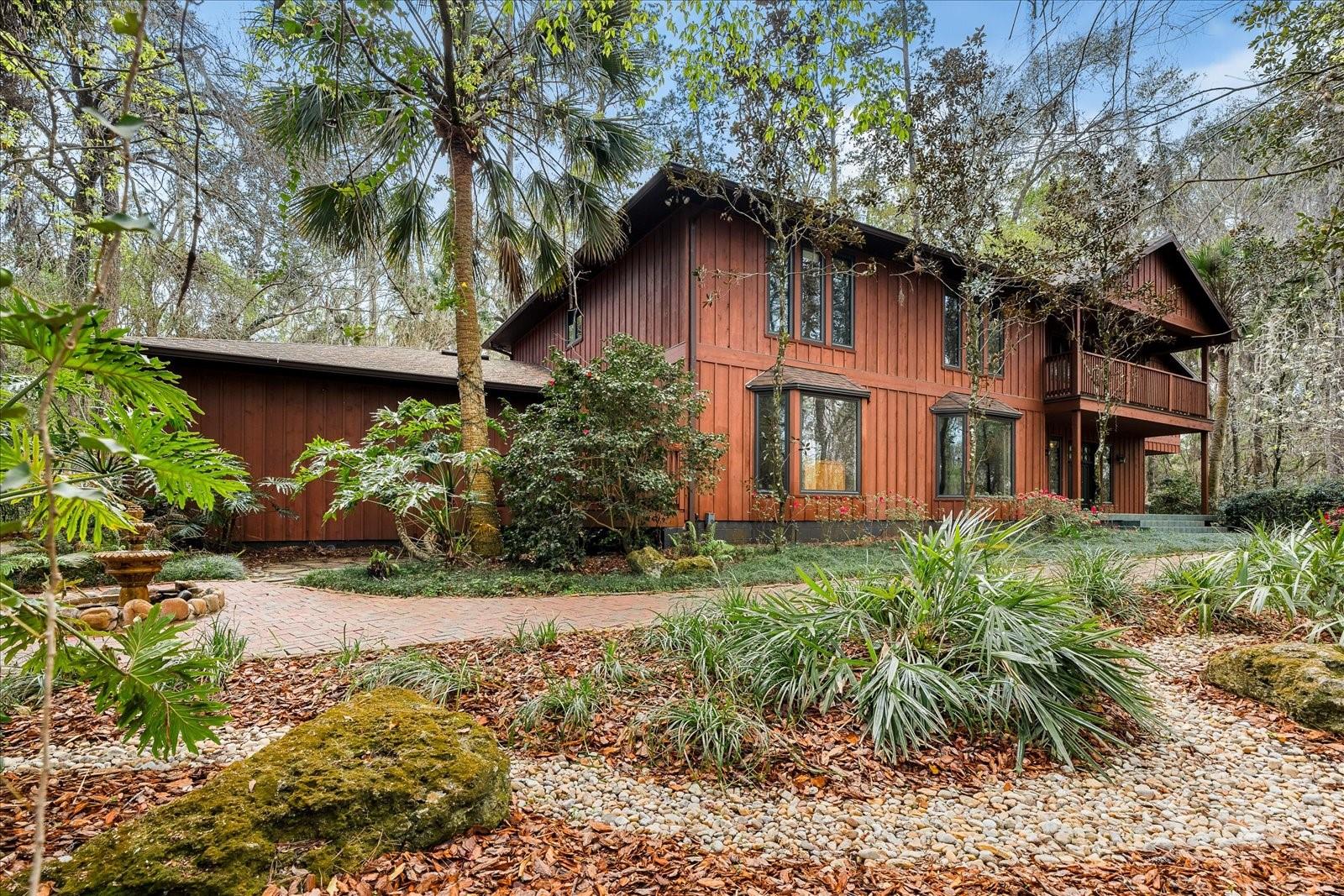1129 89th Street, Gainesville, FL 32607
Property Photos

Would you like to sell your home before you purchase this one?
Priced at Only: $1,149,000
For more Information Call:
Address: 1129 89th Street, Gainesville, FL 32607
Property Location and Similar Properties
- MLS#: GC531657 ( Residential )
- Street Address: 1129 89th Street
- Viewed: 4
- Price: $1,149,000
- Price sqft: $209
- Waterfront: No
- Year Built: 2003
- Bldg sqft: 5496
- Bedrooms: 6
- Total Baths: 4
- Full Baths: 4
- Garage / Parking Spaces: 3
- Days On Market: 2
- Additional Information
- Geolocation: 29.6426 / -82.4365
- County: ALACHUA
- City: Gainesville
- Zipcode: 32607
- Subdivision: Cobblefield Unit Ii
- Elementary School: Lawton M. Chiles
- Middle School: Kanapaha
- High School: F. W. Buchholz
- Provided by: COLDWELL BANKER M.M. PARRISH REALTORS
- DMCA Notice
-
DescriptionThis turn key home has the space you need, a superior lot, and a private backyard that will have you looking forward to the summer weekends for splash and play. This GW Robinson built home features one of the most popular plans GW offered with custom homes 5 bedrooms downstairs with a 3 way split plan, plus a 6th bedroom/flex room/bonus room with full bathroom upstairs. With just over 4100 SF, the ease of comfort of this home is felt the moment you step inside. Located on a corner lot, this home has 3 sides with no neighbors. This .56 acre professionally landscaped lot affords a very private pool and lanai area, and backyard. Mechanical UPDATES: 2022 roof, sprinkler system, recent pool refinishing, newer pool heater, new pool control panel system, newer water heater, 2022 zoned HVAC, and a new summer kitchen. Interior UPDATES: NEW master bathroom renovated by Pridgen Home Services, professionally painted kitchen cabinetry, newer refrigerator and DW, modern family room, sitting room and master bedroom lighting, built in bay window seating, and updated luxury vinyl plank flooring in all rooms including the bedrooms. Once inside, you will immediately notice the 12 foot ceilings. The separate formal dining room, with triple step up tray ceiling, is on your right; to your left is the former living room. Use this space as a sep. sitting area, playroom or reading room. The family room has a gas fireplace as its focal point with extensive built ins flanking each side; and 2 French doors that lead out to the lanai and pool area. The Chefs kitchen has an expansive breakfast bar, solid surface counters, island with exotic granite, corner pantry, newly painted neutral wood cabinets, and a SS appliance package including double ovens and gas cooktop. A spacious breakfast room overlooks the pool area. Two guest rooms are off the right corner of the family room, which can be closed off via pocket door. The hallway bath serves as the pool bath, with a separate hallway French door to the lanai. The 2nd guest wing is on the opposite corner of the family room, also with a pocket door for privacy. The front bedroom with bay window, currently used as a home office, has a new built in window seat. The hallway bath is situated between the guest rooms. The master wing is located on the right side of the home. Its en suite spa like bath is newly renovated, and includes 2 expansive vanity areas with dressing table, large shower, garden tub and private water closet. Between the bedroom and bath are his and hers walk in closets. The master bedroom features one of GWs popular details a smaller sep. room with double pocket doors for privacy. This would be an ideal nursery, secondary home office or gym. Spanning the width of the 3 car garage below is the upstairs bonus room/flex room or 6th bedroom complete with full bath. Access the screened lanai and pool/spa area via the guest wing French door, family room or master bedroom. With two covered seating areas, enjoy lounging by the pool and spa, or dining near the new summer kitchen. Worried about fun and play space? No need with this lot the fully fenced yard is perfect for running about or free play, completely landscaped with tall hedges for privacy. Additional features include an interior laundry room with cabinetry for storage, and a 3 car side entry garage. Cobblefield features a community pool, playground, street lights, and sidewalks, located near both private and public schools, shopping, and Publix.
Payment Calculator
- Principal & Interest -
- Property Tax $
- Home Insurance $
- HOA Fees $
- Monthly -
For a Fast & FREE Mortgage Pre-Approval Apply Now
Apply Now
 Apply Now
Apply NowFeatures
Building and Construction
- Builder Name: GW Robinson
- Covered Spaces: 0.00
- Exterior Features: FrenchPatioDoors, SprinklerIrrigation, Lighting, OutdoorGrill, OutdoorKitchen
- Flooring: Carpet, CeramicTile, LuxuryVinyl
- Living Area: 4113.00
- Roof: Shingle
School Information
- High School: F. W. Buchholz High School-AL
- Middle School: Kanapaha Middle School-AL
- School Elementary: Lawton M. Chiles Elementary School-AL
Garage and Parking
- Garage Spaces: 3.00
- Open Parking Spaces: 0.00
Eco-Communities
- Pool Features: Gunite, Heated, InGround, ScreenEnclosure, Association, Community
- Water Source: Public
Utilities
- Carport Spaces: 0.00
- Cooling: CentralAir, CeilingFans
- Heating: Central, NaturalGas
- Pets Allowed: Yes
- Sewer: PublicSewer
- Utilities: ElectricityConnected, NaturalGasConnected, SewerConnected, UndergroundUtilities, WaterConnected
Amenities
- Association Amenities: Playground, Pool
Finance and Tax Information
- Home Owners Association Fee Includes: Pools
- Home Owners Association Fee: 80.83
- Insurance Expense: 0.00
- Net Operating Income: 0.00
- Other Expense: 0.00
- Pet Deposit: 0.00
- Security Deposit: 0.00
- Tax Year: 2024
- Trash Expense: 0.00
Other Features
- Appliances: BuiltInOven, Cooktop, Dishwasher, Disposal, GasWaterHeater, IceMaker, Refrigerator
- Country: US
- Interior Features: BuiltInFeatures, CeilingFans, CrownMolding, EatInKitchen, HighCeilings, KitchenFamilyRoomCombo, MainLevelPrimary, OpenFloorplan, StoneCounters, SplitBedrooms, SolidSurfaceCounters, WalkInClosets, WoodCabinets, SeparateFormalDiningRoom
- Legal Description: COBBLEFIELD UNIT 2 PB 23 PG 68 LOT 106 OR 4034/1527
- Levels: Two
- Area Major: 32607 - Gainesville
- Occupant Type: Owner
- Parcel Number: 06672-200-106
- The Range: 0.00
- Zoning Code: PD
Similar Properties
Nearby Subdivisions
Avalon
Avalon Ph Ii
Beville Heights
Black Acres
Buckingham East
Buckingham West
Cambridge Forest Ph 6
Cobblefield
Cobblefield Unit Ii
Creekwood Villas
Fairfield Ph Ii
Fletcher Park Cluster
Glorias Way
Golf Club Manor
Golf View Estates
Golfview Estates
Grand Oaks
Grand Oaks At Tower
Grand Oaks At Tower Ph 2 Pb 37
Grand Oaks At Tower Ph I Pb 35
Granite Parke
Hamilton Heights
Hamilton Pond
Hampton Ridge Ph 1
Hayes Glen
Hibiscus Park
Hibiscus Park Rep
Hisbicus Park
Madison Square At Millpond
Midkiff Manor
Palm Terrace
Palm Terrace Shannon Howard R
Parks Edge Pb 37 Pg 49
Pepper Mill
Portofino Cluster Ph 1
Portofino Cluster Ph 2
Shands Woods
Sunningdale
The Reserve
Tower Oaks
Tower Oaks Manor Rep 2
West End Estates
Westchester Manor
Woodland Terrace

- Christa L. Vivolo
- Tropic Shores Realty
- Office: 352.440.3552
- Mobile: 727.641.8349
- christa.vivolo@gmail.com
































































































