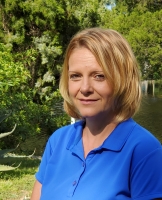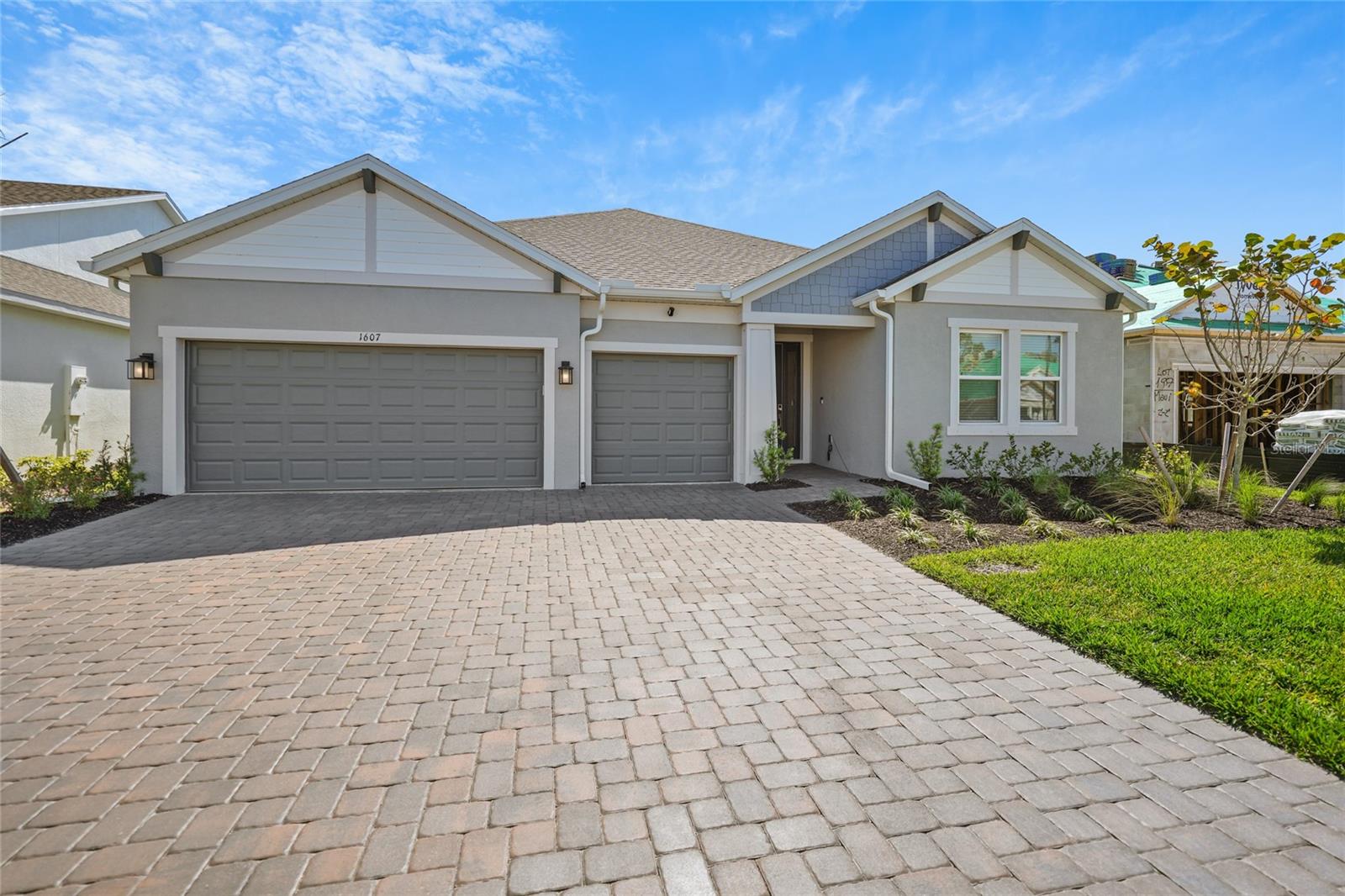1472 Mableton Drive, Port Charlotte, FL 33953
Property Photos

Would you like to sell your home before you purchase this one?
Priced at Only: $440,999
For more Information Call:
Address: 1472 Mableton Drive, Port Charlotte, FL 33953
Property Location and Similar Properties
- MLS#: C7511111 ( Residential )
- Street Address: 1472 Mableton Drive
- Viewed: 2
- Price: $440,999
- Price sqft: $138
- Waterfront: No
- Year Built: 2025
- Bldg sqft: 3188
- Bedrooms: 4
- Total Baths: 3
- Full Baths: 3
- Garage / Parking Spaces: 3
- Days On Market: 2
- Additional Information
- Geolocation: 27.0135 / -82.1845
- County: CHARLOTTE
- City: Port Charlotte
- Zipcode: 33953
- Subdivision: Cove At West Port
- Elementary School: Liberty
- Middle School: Murdock
- High School: Port Charlotte
- Provided by: DR HORTON REALTY SW FL LLC
- DMCA Notice
-
DescriptionThe Denham is an impressive one story single family home in Cove at West Port in Port Charlotte, FL. This appealing 2,336 square foot home features four bedrooms, three bathrooms, and a three car garage. This home features an open concept floorplan where the kitchen, great room, and dining area join effortlessly into a comfortable living space. The dining room and living room overlook the covered lanai, perfect for outdoor entertaining. The kitchen features a spacious island perfect for meal prepping and bar style dining. The kitchen is outfitted with quartz countertops, shaker style cabinets, stainless steel appliances and a corner pantry with plenty of room for storage. Three bedrooms are situated at the front of the house. One bedroom ensuite bathroom and the laundry room are situated on one side with two additional bedrooms that share a bathroom on the opposite side. The primary suite is nestled in the back of the home, creating a peaceful retreat for the owners. The primary suite is complete with a spacious living area and en suite bathroom including two walk in closets and a dual sink vanity.
Payment Calculator
- Principal & Interest -
- Property Tax $
- Home Insurance $
- HOA Fees $
- Monthly -
For a Fast & FREE Mortgage Pre-Approval Apply Now
Apply Now
 Apply Now
Apply NowFeatures
Building and Construction
- Builder Model: Denham
- Builder Name: DR HORTON
- Covered Spaces: 0.00
- Exterior Features: SprinklerIrrigation, StormSecurityShutters
- Flooring: Carpet, CeramicTile, PorcelainTile
- Living Area: 2336.00
- Roof: Shingle
Property Information
- Property Condition: NewConstruction
Land Information
- Lot Features: Landscaped
School Information
- High School: Port Charlotte High
- Middle School: Murdock Middle
- School Elementary: Liberty Elementary
Garage and Parking
- Garage Spaces: 3.00
- Open Parking Spaces: 0.00
- Parking Features: Garage, GarageDoorOpener
Eco-Communities
- Pool Features: Association, Community
Utilities
- Carport Spaces: 0.00
- Cooling: CentralAir
- Heating: HeatPump
- Pets Allowed: Yes
- Sewer: PublicSewer
- Utilities: MunicipalUtilities, UndergroundUtilities, WaterConnected
Amenities
- Association Amenities: Clubhouse, FitnessCenter, Gated, Pickleball, Pool
Finance and Tax Information
- Home Owners Association Fee Includes: Pools
- Home Owners Association Fee: 341.93
- Insurance Expense: 0.00
- Net Operating Income: 0.00
- Other Expense: 0.00
- Pet Deposit: 0.00
- Security Deposit: 0.00
- Tax Year: 2024
- Trash Expense: 0.00
Other Features
- Appliances: Dryer, Dishwasher, ElectricWaterHeater, Disposal, Microwave, Range, Refrigerator, Washer
- Country: US
- Interior Features: MainLevelPrimary, OpenFloorplan, SmartHome, SolidSurfaceCounters, WalkInClosets
- Legal Description: COVE AT WEST PORT PHASE 4 LOT 63 3453305
- Levels: One
- Area Major: 33953 - Port Charlotte
- Occupant Type: Vacant
- Parcel Number: 402112251450
- Style: Ranch
- The Range: 0.00
- View: Pond, Water
- Zoning Code: PD
Similar Properties
Nearby Subdivisions
Bay Ridge
Bimini Bay
Biscayne
Biscayne Landing
Biscayne Lndg
Biscayne Lndg Ii
Biscayne Lndg North
Cove At West Port
Covewest Port Ph 1a1
Covewest Port Ph 1b
Covewest Port Ph 2 3
El Jobe An Ward 01
El Jobean
El Jobean Ward 01
El Jobean Ward 01 Plan 02
El Jobean Ward 01 Pt
El Jobean Ward 01 Resub Resv
El Jobean Ward 05
El Jobean Ward 07 Plan 01
El Jobean Ward 1
Fairway Lakes At Riverwood
Hammocks
Hammocks At West Port
Hammocks At West Port Phase 2
Hammocks At West Port Phase Ii
Hammocks/west Port Ph 1
Hammockswest Port Ph 1
Hammockswest Port Ph 3 4
Hammockswest Port Ph Ii
Harbor Landings
Harbour Village Condo
Isleswest Port Ph I
Isleswest Port Ph Ii
Not Applicable
Not On List
Osprey Landing
Palmswest Port
Palmswest Port 1a
Port Charlotte
Port Charlotte Sec 024
Port Charlotte Sec 029
Port Charlotte Sec 032
Port Charlotte Sec 038
Port Charlotte Sec 047
Port Charlotte Sec 048
Port Charlotte Sec 049
Port Charlotte Sec 055
Port Charlotte Sec 057
Port Charlotte Sec 059
Port Charlotte Sec 061
Port Charlotte Sec 32
Port Charlotte Sec 47
Port Charlotte Sec55
Port Charlotte Section 26
Port Charlotte Section 32
Port Charlotte Sub Sec 29
Port Charlotte Sub Sec 32
Riverbend Estate
Riverside
Riverwood
Sawgrass Pointeriverwood Un 03
The Cove
The Cove At West Port
The Palms At West Port
Tree Tops At Ranger Point
Villa Milano
Villa Milano Ph 01 02
Villa Milano Ph 3
Villa Milano Ph 4 5 6
Villa Milano Ph 46
Vizcaya Lakes
Waterfront Port Charlotte
Waterways Ph 01

- Christa L. Vivolo
- Tropic Shores Realty
- Office: 352.440.3552
- Mobile: 727.641.8349
- christa.vivolo@gmail.com





























