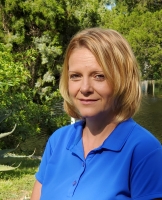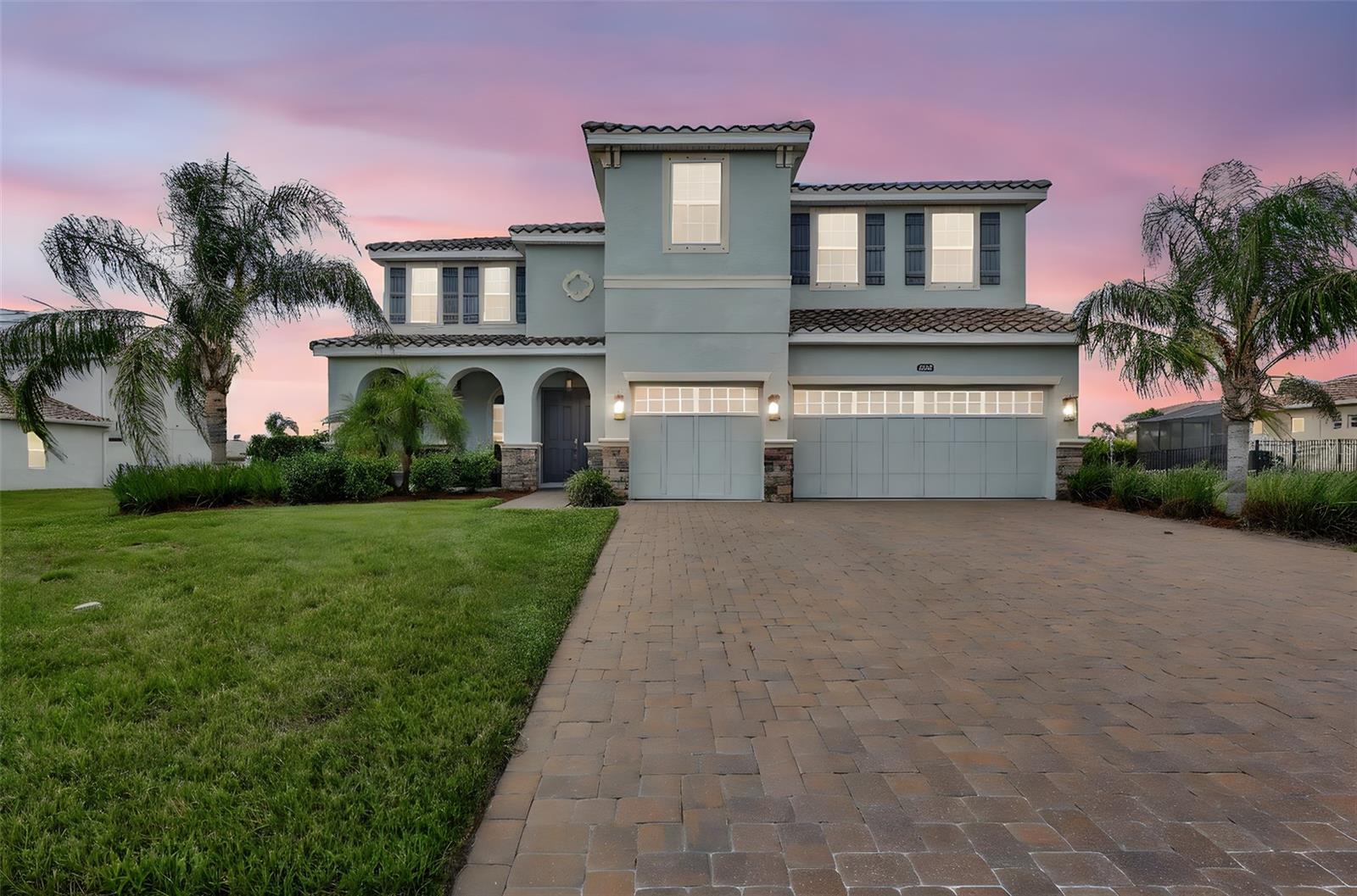826 Honeyflower Loop, Bradenton, FL 34212
Property Photos

Would you like to sell your home before you purchase this one?
Priced at Only: $999,000
For more Information Call:
Address: 826 Honeyflower Loop, Bradenton, FL 34212
Property Location and Similar Properties
- MLS#: A4655212 ( Residential )
- Street Address: 826 Honeyflower Loop
- Viewed: 22
- Price: $999,000
- Price sqft: $211
- Waterfront: No
- Year Built: 2013
- Bldg sqft: 4728
- Bedrooms: 4
- Total Baths: 5
- Full Baths: 4
- 1/2 Baths: 1
- Garage / Parking Spaces: 3
- Days On Market: 109
- Additional Information
- Geolocation: 27.4913 / -82.414
- County: MANATEE
- City: Bradenton
- Zipcode: 34212
- Subdivision: Greyhawk Landing West Ph I
- Provided by: COLDWELL BANKER REALTY
- DMCA Notice
-
DescriptionPremium water and nature preserve views set the stage for this stunning 4 bedroom, 4.5 bath, with 2 upstairs bonus rooms Sawgrass model in the gated community of Greyhawk Landing, where fencing is allowed. With over 3,700 sq ft of living space, this home offers impact windows/doors, EV charger, whole house surge protector, and refined finishes including engineered hardwood and designer lighting. The gourmet kitchen features a Thermador gas range, Bosch dishwasher, granite countertops, butlers pantry, and large island, opening to a spacious great room and formal dining. The first floor primary suite boasts custom walk in closets, spa like bath with soaking tub and Roman shower, and views of the resort style pool and spa. Upstairs are three guest bedrooms, two full baths, plus dual bonus roomsideal for media, game room, or home office, or potential 5 bedroom, in law suite. Outdoor living shines with a heated pool, elevated spa, expansive screened lanai, and marble decking, all overlooking serene lake and preserve views. Enjoy Greyhawk Landings resort amenities for just $70/year, with pools, clubhouse, fitness, tennis, pickleball, sports courts, playgrounds, and miles of trails. Convenient to Lakewood Ranch, I 75, medical facilities, schools, shopping, dining, golf, and Gulf Coast beaches.
Payment Calculator
- Principal & Interest -
- Property Tax $
- Home Insurance $
- HOA Fees $
- Monthly -
For a Fast & FREE Mortgage Pre-Approval Apply Now
Apply Now
 Apply Now
Apply NowFeatures
Building and Construction
- Builder Model: Sawgrass Floorplan
- Builder Name: Homes By Towne
- Covered Spaces: 0.00
- Flooring: CeramicTile, EngineeredHardwood
- Living Area: 3746.00
- Roof: Shingle
Garage and Parking
- Garage Spaces: 3.00
- Open Parking Spaces: 0.00
Eco-Communities
- Pool Features: Heated, InGround
- Water Source: Public
Utilities
- Carport Spaces: 0.00
- Cooling: CentralAir, CeilingFans
- Heating: Central
- Pets Allowed: DogsOk
- Sewer: PublicSewer
- Utilities: CableConnected, ElectricityConnected, NaturalGasConnected, SewerConnected, WaterConnected
Finance and Tax Information
- Home Owners Association Fee: 70.00
- Insurance Expense: 0.00
- Net Operating Income: 0.00
- Other Expense: 0.00
- Pet Deposit: 0.00
- Security Deposit: 0.00
- Tax Year: 2024
- Trash Expense: 0.00
Other Features
- Appliances: BarFridge
- Country: US
- Interior Features: CeilingFans, CofferedCeilings, HighCeilings, KitchenFamilyRoomCombo, MainLevelPrimary, OpenFloorplan
- Legal Description: LOT 40 GREYHAWK LANDING WEST PH 1 PI#5644.2250/9
- Levels: Two
- Area Major: 34212 - Bradenton
- Occupant Type: Owner
- Parcel Number: 564422509
- Possession: CloseOfEscrow
- The Range: 0.00
- View: TreesWoods, Water
- Views: 22
- Zoning Code: PDR
Similar Properties
Nearby Subdivisions
1667816620 Waterline Road Acer
Acreage
Coddington
Coddington Ph I
Copperlefe
Copperlefe Lot 0143
Country Creek
Country Creek Ph Ii
Country Meadows Ph I
Cypress Creek Estates
Del Tierra Ph Ii
Del Tierra Ph Iii
Del Tierra Ph Iv-a
Del Tierra Ph Iv-b & Iv-c
Del Tierra Ph Iva
Del Tierra Ph Ivb Ivc
Enclave At Country Meadows
Gates Creek
Greenfield Plantation
Greenfield Plantation Ph I
Greenfield Plantationplanters
Greyhawk Landing Ph 2
Greyhawk Landing Ph 3
Greyhawk Landing Phase 3
Greyhawk Landing West Ph I
Greyhawk Landing West Ph Ii
Greyhawk Landing West Ph Iii
Greyhawk Landing West Ph Iv-a
Greyhawk Landing West Ph Iva
Greyhawk Landing West Ph V-a
Greyhawk Landing West Ph Va
Greyhawk Landing West Phase Ii
Hagle Park
Heritage Harbour Subphase E
Heritage Harbour Subphase F
Heritage Harbour Subphase J
Hidden Oaks
Hillwood Preserve
Lighthouse Cove
Lighthouse Cove At Heritage Ha
Magnolia Ranch
Mill Creek Ph I
Mill Creek Ph Ii
Mill Creek Ph Iii
Mill Creek Ph Iv
Mill Creek Ph V-b
Mill Creek Ph Vb
Mill Creek Ph Vii
Mill Creek Ph Vii B
Mill Creek Ph Vii-b
Mill Creek Ph Viia
Mill Creek Ph Viib
Mill Creek Phase Vii-a
Mill Creek Phase Viia
Millbrook At Greenfield
Millbrook At Greenfield Planta
None
Not Applicable
Old Grove At Greenfield Ph Iii
Palm Grove At Lakewood Ranch
Planters Manor At Greenfield P
Raven Crest
River Strand
River Strand Heritage Harbour
River Strandheritage Harbour P
River Strandheritage Harbour S
River Wind
Riverside Preserve Ph 1
Riverside Preserve Ph Ii
Rye Meadows Sub
Rye Wilderness Estates Ph Ii
Rye Wilderness Estates Ph Iii
Rye Wilderness Estates Ph Iv
Stoneybrook At Heritage Harbou
The Twnhms At Lighthouse Cove
The Villas At Christian Retrea
Waterbury Grapefruit Tracts
Watercolor Place I
Watercolor Place Ph Ii
Waterlefe Golf River Club
Waterlefe Golf & River Club
Winding River

- Christa L. Vivolo
- Tropic Shores Realty
- Office: 352.440.3552
- Mobile: 727.641.8349
- christa.vivolo@gmail.com
























































































