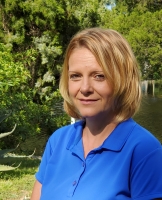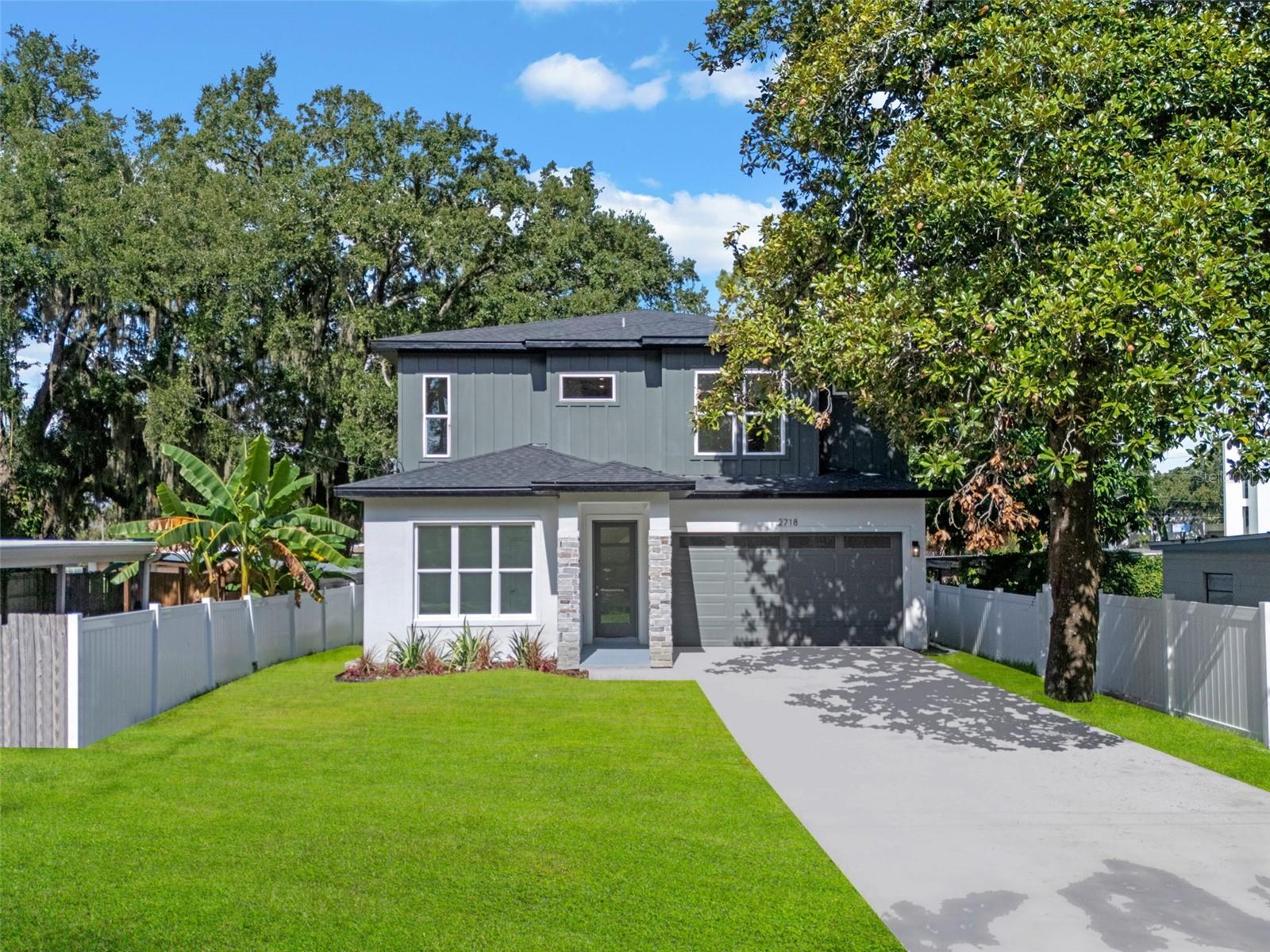1105 Appleton Avenue, Orlando, FL 32806
Property Photos

Would you like to sell your home before you purchase this one?
Priced at Only: $765,000
For more Information Call:
Address: 1105 Appleton Avenue, Orlando, FL 32806
Property Location and Similar Properties
- MLS#: O6317148 ( Residential )
- Street Address: 1105 Appleton Avenue
- Viewed: 44
- Price: $765,000
- Price sqft: $247
- Waterfront: No
- Year Built: 1972
- Bldg sqft: 3096
- Bedrooms: 4
- Total Baths: 4
- Full Baths: 3
- 1/2 Baths: 1
- Garage / Parking Spaces: 2
- Days On Market: 120
- Additional Information
- Geolocation: 28.4979 / -81.3638
- County: ORANGE
- City: Orlando
- Zipcode: 32806
- Subdivision: Southern Belle
- Elementary School: Pershing Elem
- Middle School: PERSHING K
- High School: Boone
- Provided by: THE AGENCY ORLANDO
- DMCA Notice
-
DescriptionWelcome to 1105 Appleton Avenue a beautifully updated 4 bedroom, 3.5 bath home located in the highly desirable and historic Conway area of Orlando. Nestled on a spacious 0.26 acre lot with no HOA, this home offers 2,582 sq. ft. of heated living space and over 3,000 sq. ft. total. It combines timeless charm with modern upgrades. Inside, you're greeted by a warm and inviting foyer. To one side, an office with French doors opens into a flex space/bonus room, ideal for working from home. On the other, a half bath and elegant dining room lead to the heart of the homean open concept kitchen and living room featuring vaulted ceilings, fresh paint, new flooring, and crown and decorative molding throughout. The fully remodeled kitchen is a chefs dream, boasting a large island with seating, stainless steel appliances, quartz countertops, and a stylish tile backsplash. A guest suite with a private full bath completes the main floor. Upstairs, you'll find a generous primary suite with an oversized walk in closet and a luxurious ensuite bathroom with dual vanities and a large walk in shower. Two additional guest bedrooms and another full bath provide ample space for family or visitors. The beautifully landscaped backyard is fully fenced for privacy and features a patio, plus a screened in lanai with ceiling fansideal for relaxing or entertaining year round. Additional highlights include a 2 car attached garage with an extended driveway for extra parking, updated A/C (2016), roof (2018), fencing (2018), interior paint and exterior paint (2022). Located within walking distance to Pershing K8 and just 1.5 miles from Boone High School, this home offers the rare combination of space, style, and location. Dont miss your chance to own this move in ready gem in one of Orlandos most sought after neighborhoods!
Payment Calculator
- Principal & Interest -
- Property Tax $
- Home Insurance $
- HOA Fees $
- Monthly -
For a Fast & FREE Mortgage Pre-Approval Apply Now
Apply Now
 Apply Now
Apply NowFeatures
Building and Construction
- Covered Spaces: 0.00
- Exterior Features: Lighting
- Fencing: Fenced
- Flooring: LuxuryVinyl, Tile
- Living Area: 2582.00
- Roof: Shingle
Land Information
- Lot Features: CityLot, Landscaped
School Information
- High School: Boone High
- Middle School: PERSHING K-8
- School Elementary: Pershing Elem
Garage and Parking
- Garage Spaces: 2.00
- Open Parking Spaces: 0.00
- Parking Features: Driveway
Eco-Communities
- Water Source: Public
Utilities
- Carport Spaces: 0.00
- Cooling: CentralAir, CeilingFans
- Heating: Central, Electric
- Sewer: PublicSewer
- Utilities: ElectricityConnected, MunicipalUtilities
Finance and Tax Information
- Home Owners Association Fee: 0.00
- Insurance Expense: 0.00
- Net Operating Income: 0.00
- Other Expense: 0.00
- Pet Deposit: 0.00
- Security Deposit: 0.00
- Tax Year: 2024
- Trash Expense: 0.00
Other Features
- Appliances: BuiltInOven, Dishwasher, ElectricWaterHeater, Disposal, Microwave, Range, Refrigerator, RangeHood
- Country: US
- Interior Features: BuiltInFeatures, CeilingFans, CrownMolding, EatInKitchen, VaultedCeilings
- Legal Description: SOUTHERN BELLE 2/144 LOT 33
- Levels: Two
- Area Major: 32806 - Orlando/Delaney Park/Crystal Lake
- Occupant Type: Owner
- Parcel Number: 12-23-29-8195-00-330
- Possession: Negotiable
- Style: Colonial
- The Range: 0.00
- Views: 44
- Zoning Code: R-1AA
Similar Properties
Nearby Subdivisions
Agnes Heights
Agnes Hgts
Albert Shores Rep
Ardmore Manor
Ardmore Park
Ardmore Park 1st Add
Ashbury Park
Bel Air Hills
Bel Air Terrace
Boone Terrace
Brookvilla
Brookvilla Add
Buckwood Sub
Clover Heights Rep
Cloverlawn
Conway Estates Replat
Conway Park
Conway Terrace
Conwayboone
Copeland Park
Davis Add
De Lome Estates
Delaney Park
Dover Shores Eighth Add
Dover Shores Fifth Add
Dover Shores Seventh Add
Dover Shores Sixth Add
Dover Shores Third Add
Edenboro Heights
Fernway
Floyd King Sub
Forest Pines
Frst Pines
Glass Gardens
Green Fields
Greenbriar
Greenfield Manor
Handsonhurst
Hour Glass Lake Park
Hourglass Homes
Ilexhurst Sub
Ilexhurst Sub G67 Lots 16 17
Interlake Park Second Add
J N Bradshaws Sub
Jacquelyn Heights
Jennie Jewel
Jewel Shores
Lake Emerald
Lake Lagrange Heights
Lake Lagrange Heights Add 01
Lake Margaret Terrace
Lake Shore Manor
Lakes Hills Sub
Lancaster Heights
Lancaster Park
Lawton Lawrence Sub
Mc Leish Terrace
Metes And Bounds
Myrtle Heights
None
Page
Pelham Park 1st Add
Pennsylvania Heights
Pershing Terrace
Persian Wood Estates
Phillips Place
Pickett Terrace
Pineloch Terrace
Piney Woods Lakes
Richmond Terrace
Silver Dawn
Skycrest
Southern Belle
Southern Oaks
Southern Pines
Southernaire
Thomas Add
Tj Wilsons Sub
Tracys Sub
Traylor Terrace
Veradale
Waterfront Estates 1st Add
Weidows Sub
Weldona Rep
Willis Brundidge Sub
Wilmayelgia
Wyldwoode

- Christa L. Vivolo
- Tropic Shores Realty
- Office: 352.440.3552
- Mobile: 727.641.8349
- christa.vivolo@gmail.com




































































