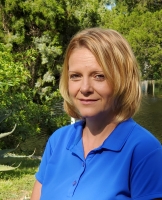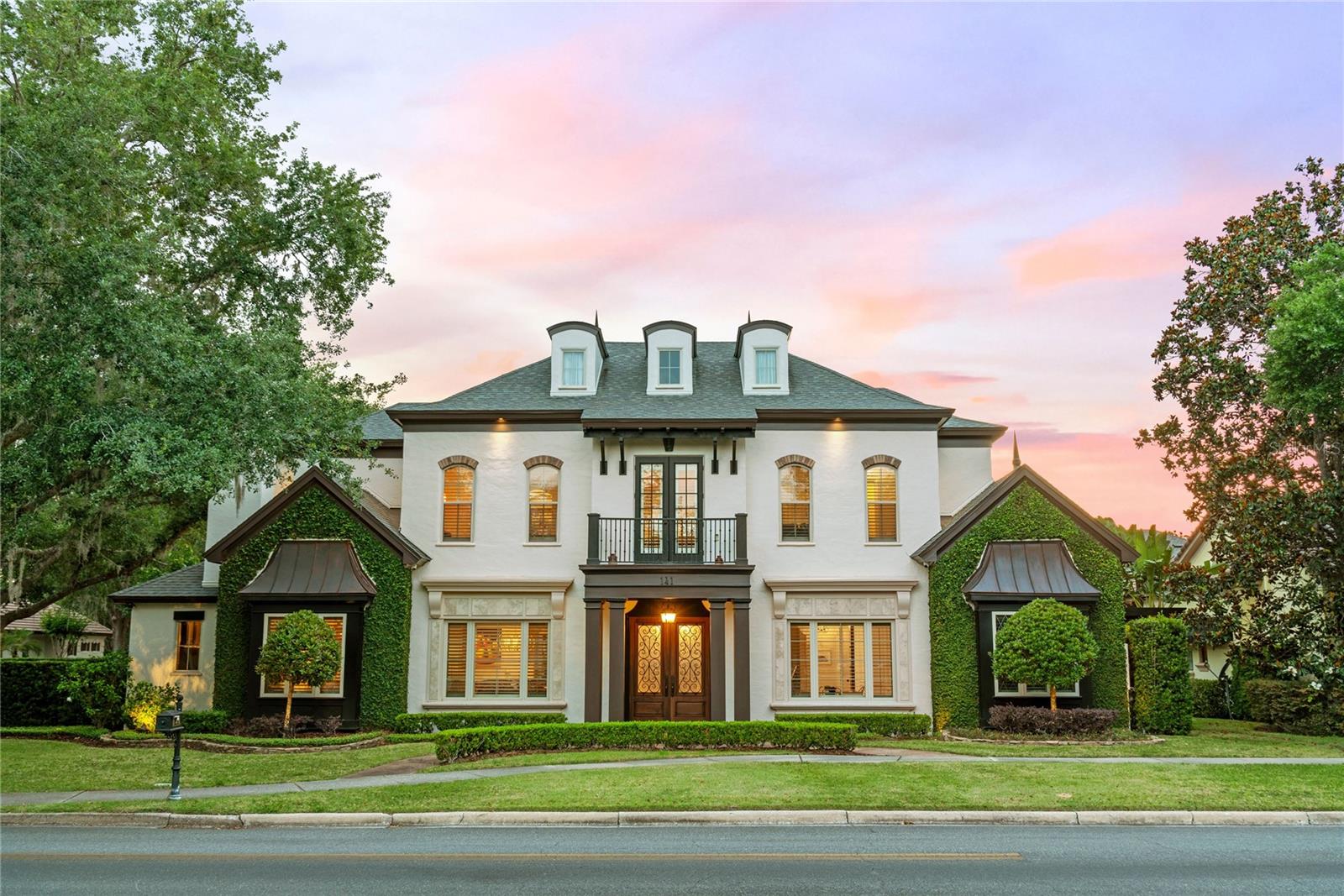1761 Legion Drive, Winter Park, FL 32789
Property Photos

Would you like to sell your home before you purchase this one?
Priced at Only: $3,599,999
For more Information Call:
Address: 1761 Legion Drive, Winter Park, FL 32789
Property Location and Similar Properties
- MLS#: O6302616 ( Residential )
- Street Address: 1761 Legion Drive
- Viewed: 4
- Price: $3,599,999
- Price sqft: $572
- Waterfront: No
- Year Built: 2017
- Bldg sqft: 6297
- Bedrooms: 5
- Total Baths: 6
- Full Baths: 5
- 1/2 Baths: 1
- Garage / Parking Spaces: 3
- Days On Market: 2
- Additional Information
- Geolocation: 28.6154 / -81.359
- County: ORANGE
- City: Winter Park
- Zipcode: 32789
- Subdivision: Green Oaks Rep 02
- Elementary School: Dommerich Elem
- Middle School: Maitland
- High School: Winter Park
- Provided by: SCANLON REALTY GROUP LLC
- DMCA Notice
-
DescriptionOne of the most coveted neighborhoods in all of Winter Park! This custom built 5 bedroom, 5.5 bath residence was completed in 2017 and first sold in 2018. Lovingly maintained by the original owner and elevated with high end designer finishes, the home showcases the impeccable vision of renowned designer Ted Maines, who reimagined much of the interior with timeless sophistication. Perfectly positioned on a prime over sized corner lot, the home blends transitional architecture with modern elegance. Sunlight fills the open layout through expansive sliding doors, creating effortless indoor outdoor flow. The main living area seamlessly connects a formal living room and spacious dining area to the gourmet kitchen, complete with custom cabinetry, Carrara marble surfaces, and Sub Zero and Wolf appliances. A cozy family room with fireplace provides a relaxed yet stylish gathering space. The private downstairs primary suite opens directly to the lanai, saltwater pool and features a spa style bath. A secondary ground floor bedroom is perfect for guests or multigenerational living. Upstairs, enjoy a spacious loft with custom bar, leading to a versatile media room. Three additional en suite bedrooms complete the second level. Recent enhancements include a full house generator, a newly added semi circular driveway that enhances curb appeal and functionality, and three newer A/C units with re engineered, high efficiency ductwork to ensure optimal climate control throughout the home. The outdoor living space is equally impressive, offering a saltwater heated pool and spa with cascading waterfall, elegant stone decking, ambient lighting, and a covered summer kitchenideal for year round entertaining. A rare 3 car garage completes this exceptional home. All just moments from the shops, dining, and charm of downtown Winter Park.
Payment Calculator
- Principal & Interest -
- Property Tax $
- Home Insurance $
- HOA Fees $
- Monthly -
For a Fast & FREE Mortgage Pre-Approval Apply Now
Apply Now
 Apply Now
Apply NowFeatures
Building and Construction
- Covered Spaces: 0.00
- Exterior Features: OutdoorGrill, OutdoorKitchen
- Fencing: Fenced, Vinyl
- Flooring: Carpet, CeramicTile, EngineeredHardwood, Tile
- Living Area: 4955.00
- Roof: Shingle
Property Information
- Property Condition: NewConstruction
Land Information
- Lot Features: CornerLot, CityLot, OversizedLot
School Information
- High School: Winter Park High
- Middle School: Maitland Middle
- School Elementary: Dommerich Elem
Garage and Parking
- Garage Spaces: 3.00
- Open Parking Spaces: 0.00
- Parking Features: CircularDriveway
Eco-Communities
- Pool Features: Heated, InGround, ScreenEnclosure, SaltWater
- Water Source: Public
Utilities
- Carport Spaces: 0.00
- Cooling: CentralAir, Zoned
- Heating: Central, Gas
- Pets Allowed: Yes
- Sewer: PublicSewer
- Utilities: CableConnected, ElectricityConnected
Finance and Tax Information
- Home Owners Association Fee: 0.00
- Insurance Expense: 0.00
- Net Operating Income: 0.00
- Other Expense: 0.00
- Pet Deposit: 0.00
- Security Deposit: 0.00
- Tax Year: 2024
- Trash Expense: 0.00
Other Features
- Appliances: BarFridge, BuiltInOven, Cooktop, Dryer, Dishwasher, Freezer, Disposal, GasWaterHeater, IceMaker, Microwave, Refrigerator, SolarHotWater, Washer
- Country: US
- Interior Features: SplitBedrooms
- Legal Description: GREEN OAKS SECOND REPLAT Q/96 THE E 128.35 FT OF N 141.5 FT OF LOT 13
- Levels: Two
- Area Major: 32789 - Winter Park
- Occupant Type: Vacant
- Parcel Number: 31-21-30-3174-00-136
- Possession: CloseOfEscrow
- Style: Contemporary
- The Range: 0.00
- View: Pool
- Zoning Code: R-1AA
Similar Properties
Nearby Subdivisions
Albert Lee Ridge First Add
Banks Colonial Estates
Blk C Pt Rep 02
Camwood Sub
Canton Ave Cottages 1
Capens Add
Carver Town First Add
Charmont
College Place Rep
Comstock Park
Conwill Estates
Cortland Park
Dixie Terrace
Dommerich Estates
Dommerich Hills
Dubsdread Heights
Ellno Willo
Fairbanks Shores 4th Add
Fairbanks Shores 5th Add
Flamingo Shores
Flora Park First Add
Fontainebleau
Forest Hills
Galloway Place Rep
Glencoe Sub
Golfview
Golfview Heights
Green Oaks Rep 02
Henkel Add
Howell Forest
Howell Heights
J Kronenberger
J Kronenberger Sub
Jenkins Add
Karolina On Killarney
Kenilworth Shores Sec 01
Kenilworth Shores Sec 02
Kenilworth Shores Sec 06
Lake Bell Terrace
Lake Forest Park
Lake Killarney Shores
Lake Knowles Terrace
Lake Monte Sub
Lakeview Terrace
Lawndale
Lords Sub
Lugano Terrace
Maitland Shores First Add
Morseland Sub
Northwood Terrace
Orwin Manor Westminster Sec
Osceola Shores Sec 03
Park Grove
Park North
Parklando
Parklando 03
Pennsylvania Place Rep
Robert Dhu Macdonald Park
Sevilla
Shores Lake Killarney Sec 02
South Lakemont Shores
Stansbury Estates
Sylvan Heights
Sylvan Lake Shores
Tantum Add
Temple Heights
Timberlane
Timberlane Shores
Trotters Rep
Tuscania
Tuscany Terrace
Virginia Heights
Virginia Heights Rep
Waterbridge
Windsong
Windsong Lakeside Sec 01 4370
Windsong Preserve Point 43/76
Windsong Preserve Point 4376
Windsongpreserve Point
Winter Park
Winter Park Heights
Winter Park Oaks
Winter Park Village

- Christa L. Vivolo
- Tropic Shores Realty
- Office: 352.440.3552
- Mobile: 727.641.8349
- christa.vivolo@gmail.com




































