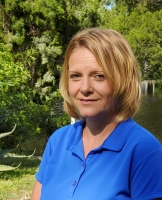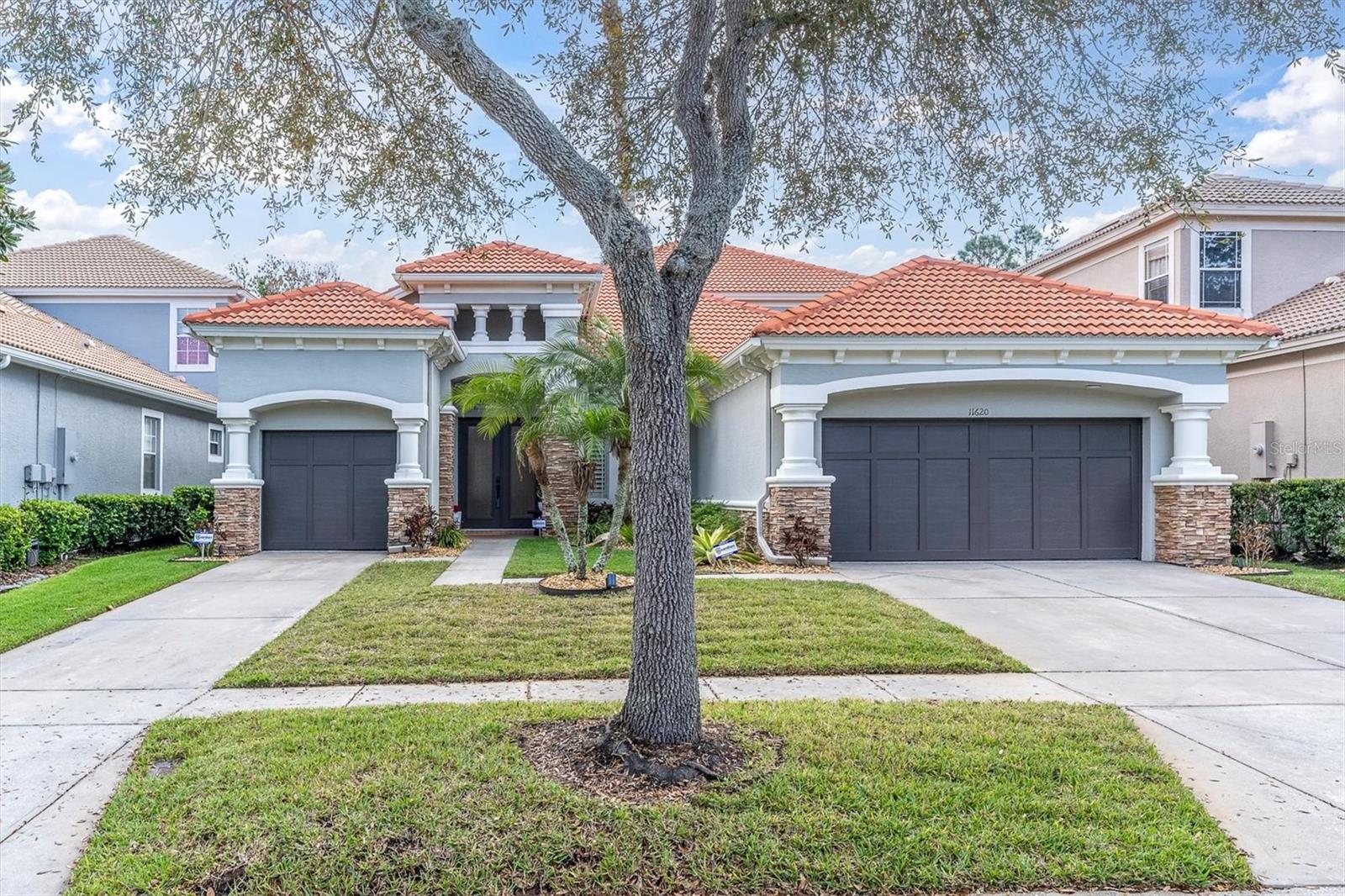10751 Tavistock Drive, Tampa, FL 33626
Property Photos

Would you like to sell your home before you purchase this one?
Priced at Only: $900,000
For more Information Call:
Address: 10751 Tavistock Drive, Tampa, FL 33626
Property Location and Similar Properties
- MLS#: TB8395205 ( Residential )
- Street Address: 10751 Tavistock Drive
- Viewed: 3
- Price: $900,000
- Price sqft: $229
- Waterfront: No
- Year Built: 1998
- Bldg sqft: 3938
- Bedrooms: 4
- Total Baths: 4
- Full Baths: 4
- Garage / Parking Spaces: 3
- Days On Market: 2
- Additional Information
- Geolocation: 28.0495 / -82.6029
- County: HILLSBOROUGH
- City: Tampa
- Zipcode: 33626
- Subdivision: Westchase Section 375
- Elementary School: Westchase
- Middle School: Davidsen
- High School: Alonso
- Provided by: KELLER WILLIAMS TAMPA PROP.
- DMCA Notice
-
DescriptionWelcome to an immaculately maintained residence in the highly sought after chelmsford enclave of the fords at westchase amaster planned community recently named the best suburb in floridaby niche. This exceptional neighborhood offers a rare blend of charm, tranquility, and connectivity, all within one of tampa bays most desirable areas. This spacious 4 bedroom, 4 bathroom pool homespans over 3,100 square feetand includes a versatile bonus room, a private home office, and a 3 car garage, offering ample space for every lifestyle need. Whether you're working from home, entertaining guests, or enjoying a peaceful night in, this thoughtfully designed home provides flexibility, comfort, and style in equal measure. As you enter, you're welcomed by rich solid walnut wood flooringand an abundance of natural light filtered through custom shutters, that enhances the warmth of each space. The open and inviting layout features multiple living and entertaining areas that make everyday living and special occasions effortlessly enjoyable. Upstairs, the generous bonus room with full bathroom and oversized walk in storage closet provides endless possibilities: a playroom, home gym, media room, second office, or even a fifth bedroom. The choice is yours. The recently remodeled main floor bathroomsoffer a spa like retreat with modern finishes and timeless design, creating a serene escape within your own home. The large private office is ideal for remote work, study, or managing daily life in peace and privacy. Step outside to a tranquil waterfront setting framed by mature trees, offering both privacy and a sense of calm. Whether you're relaxing by the pool or sipping morning coffee on the patio, the natural beauty surrounding this home creates an atmosphere of true serenity. Chelmsford is an intimate enclave of just 100 homes, known for its peaceful ambiance and strong sense of community. This home represents a rare opportunity to enjoy refined living in one of tampas most coveted neighborhoods where elegance, function, and lifestyle come together seamlessly. Roof 2021, hvac 2021, upstairs ac 2023, water softener 2018, whole house water filtration system 2018, kitchen reverse osmosis 2018, main pool pump 2018, spa pool pump 2025, pool heater control panel 2025, garage door opener control 2023, lg refrigerator 2022, lg wall oven 2023, lg microwave 2025. The entire 3500 home community is run by the well managed westchase community association for one low annual fee of $421 a year. Amenities include two swim and tennis centers (and pickleball), parks, playgrounds, trails, basketball courts, lovely common area landscaping and there is also a fabulous 18 hole public golf course to enjoy. Located close to publix, costco, sprouts, wild fork and the walkable westpark village and towne center shopping areas with various pubs, restaurants, dog grooming, health clubs, ice cream, coffee shops and more. All this with quick access to the veterans expressway to take you to the award winning tampa international airport (20mins) to see phoebe our gorgeous airport flamingo, downtown tampa (30mins) and out to the sparkling sand beaches of the gulf of mexico (40mins). Be sure to use the links to watch the professional video and virtual walk through.
Payment Calculator
- Principal & Interest -
- Property Tax $
- Home Insurance $
- HOA Fees $
- Monthly -
For a Fast & FREE Mortgage Pre-Approval Apply Now
Apply Now
 Apply Now
Apply NowFeatures
Building and Construction
- Covered Spaces: 0.00
- Exterior Features: SprinklerIrrigation
- Flooring: Carpet, CeramicTile, Wood
- Living Area: 3132.00
- Roof: Shingle
Land Information
- Lot Features: OutsideCityLimits, Landscaped
School Information
- High School: Alonso-HB
- Middle School: Davidsen-HB
- School Elementary: Westchase-HB
Garage and Parking
- Garage Spaces: 3.00
- Open Parking Spaces: 0.00
- Parking Features: Garage, GarageDoorOpener
Eco-Communities
- Pool Features: Heated, Indoor, PoolSweep, ScreenEnclosure, SaltWater, Association, Community
- Water Source: Public
Utilities
- Carport Spaces: 0.00
- Cooling: CentralAir, CeilingFans
- Heating: HeatPump
- Pets Allowed: Yes
- Sewer: PublicSewer
- Utilities: ElectricityConnected, NaturalGasConnected, MunicipalUtilities, SewerConnected, UndergroundUtilities, WaterConnected
Amenities
- Association Amenities: Playground, Pickleball, Park, Pool, TennisCourts
Finance and Tax Information
- Home Owners Association Fee: 421.00
- Insurance Expense: 0.00
- Net Operating Income: 0.00
- Other Expense: 0.00
- Pet Deposit: 0.00
- Security Deposit: 0.00
- Tax Year: 2024
- Trash Expense: 0.00
Other Features
- Appliances: BuiltInOven, Dryer, Dishwasher, Disposal, GasWaterHeater, Microwave, Range, Refrigerator, WaterSoftener, WaterPurifier, Washer
- Country: US
- Interior Features: BuiltInFeatures, TrayCeilings, CeilingFans, CrownMolding, EatInKitchen, HighCeilings, SplitBedrooms, SolidSurfaceCounters, WalkInClosets, WoodCabinets, WindowTreatments, SeparateFormalDiningRoom, SeparateFormalLivingRoom
- Legal Description: WESTCHASE SECTION 375 LOT 8 BLOCK 7
- Levels: Two
- Area Major: 33626 - Tampa/Northdale/Westchase
- Occupant Type: Vacant
- Parcel Number: U-16-28-17-05N-000007-00008.0
- Style: Traditional
- The Range: 0.00
- View: Pond, Water
- Zoning Code: PD-MU
Similar Properties
Nearby Subdivisions
Calf Path Estates
Fawn Lake Ph V
Fawn Ridge Village B
Fawn Ridge Village F Un 1
Fawn Ridge Village H Un 1
Fawn Ridge Village H Un 2
Highland Park Ph 1
Lake Chase Condo
Mandolin Ph 2b
Old Memorial
Old Memorial Sub Ph
Sheldon West Mh Community
The Palms At Citrus Park
Tree Tops North Ph 2b
Tree Tops Ph 2
Twin Branch Acres
Waterchase
Waterchase Ph 01
Waterchase Ph 1
Waterchase Ph 2
Waterchase Ph 4
Waterchase Ph 5
Waterchase Ph 6
Waterchase Ph I
Westchase Millport
Westchase - Millport
Westchase Sec 110
Westchase Sec 115
Westchase Sec 201
Westchase Sec 203
Westchase Sec 205
Westchase Sec 211
Westchase Sec 221
Westchase Sec 223
Westchase Sec 225 22
Westchase Sec 225 227 229
Westchase Sec 225, 227, 229
Westchase Sec 225227229
Westchase Sec 307
Westchase Sec 322
Westchase Sec 370
Westchase Sec 376
Westchase Sec 430a
Westchase Section 375
Westchase Section 430b
Westchase Sections 302 304
Westchester Ph 1
Westchester Ph 3
Westchester Phase2b
Westwood Lakes Ph 1a
Westwood Lakes Ph 2b Un 2
Westwood Lakes Ph 2c

- Christa L. Vivolo
- Tropic Shores Realty
- Office: 352.440.3552
- Mobile: 727.641.8349
- christa.vivolo@gmail.com















































































