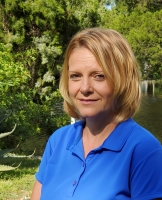311 12th Avenue N, St Petersburg, FL 33701
Property Photos

Would you like to sell your home before you purchase this one?
Priced at Only: $1,800,000
For more Information Call:
Address: 311 12th Avenue N, St Petersburg, FL 33701
Property Location and Similar Properties
- MLS#: TB8396280 ( Residential )
- Street Address: 311 12th Avenue N
- Viewed: 3
- Price: $1,800,000
- Price sqft: $454
- Waterfront: No
- Year Built: 2017
- Bldg sqft: 3969
- Bedrooms: 4
- Total Baths: 3
- Full Baths: 3
- Garage / Parking Spaces: 2
- Days On Market: 2
- Additional Information
- Geolocation: 27.7842 / -82.6376
- County: PINELLAS
- City: St Petersburg
- Zipcode: 33701
- Subdivision: Jacksons
- Elementary School: North Shore
- Middle School: John Hopkins
- High School: St. Petersburg
- Provided by: SMITH & ASSOCIATES REAL ESTATE
- DMCA Notice
-
DescriptionThis Spanish Mediterranean home built in 2017 by Green Street Builders is ideally located in the coveted Historic Old Northeast. Truly high and dry, with walkability to all your dining and entertainment needs, the residents of this stunning home will find peace of mind in the desirable X flood zone, non evacuation location. Touting 3,191 square feet of living space, it is rare to find this layout with 4 bedrooms, 3 full baths and a separate office with a closet to easily utilize as a 5th bedroom. Toward the rear of the home lies an open concept chefs kitchen with a Viking 6 top gas burner and stainless range hood, huge island with barstool seating and beverage station across from a sizable walk in pantry. Free flowing from the kitchen is a large dining space and living room perfect for entertaining and catching up with friends and family. The spacious primary suite on the second floor features a huge walk in closet, luxurious en suite bath with a claw foot tub, large frameless glass shower, and dual vanities. Three other large bedrooms are also located on the second floor with a separate hall bath. Interior highlights include 10 foot ceilings on the first floor, 9 foot ceilings upstairs, impact rated windows and doors, magnificent closet and storage space and a mudroom rear entry to keep the drop station orderly and organized. The spacious 2 car garage off a paved alleyway is connected to the home by a beautiful covered breezeway providing the gateway to your private poolside retreat. Added in 2020, the heated and chilled saltwater pool is framed by travertine pavers and anchored by a gas firepitideal for year round enjoyment and entertaining. The front yard is beautifully landscaped, and both the front and back yards are fully fenced. Schedule your private showing today to become new owners in one of the most charming and desired neighborhoods just minutes from downtown St. Petes vibrant dining, shopping, and waterfront parks.
Payment Calculator
- Principal & Interest -
- Property Tax $
- Home Insurance $
- HOA Fees $
- Monthly -
For a Fast & FREE Mortgage Pre-Approval Apply Now
Apply Now
 Apply Now
Apply NowFeatures
Building and Construction
- Builder Name: Green Street Builders
- Covered Spaces: 0.00
- Exterior Features: SprinklerIrrigation
- Fencing: Fenced, Other, Vinyl
- Flooring: EngineeredHardwood, Tile
- Living Area: 3191.00
- Roof: Tile
Land Information
- Lot Features: CityLot, Flat, HistoricDistrict, Level, Landscaped
School Information
- High School: St. Petersburg High-PN
- Middle School: John Hopkins Middle-PN
- School Elementary: North Shore Elementary-PN
Garage and Parking
- Garage Spaces: 2.00
- Open Parking Spaces: 0.00
- Parking Features: Garage, GarageDoorOpener, ParkingPad
Eco-Communities
- Green Energy Efficient: Windows
- Pool Features: Heated, InGround, Other, SaltWater
- Water Source: Public
Utilities
- Carport Spaces: 0.00
- Cooling: CentralAir, Zoned, CeilingFans
- Heating: Central, HeatPump, NaturalGas, Zoned
- Pets Allowed: Yes
- Sewer: PublicSewer
- Utilities: CableAvailable, ElectricityConnected, NaturalGasConnected
Finance and Tax Information
- Home Owners Association Fee: 0.00
- Insurance Expense: 0.00
- Net Operating Income: 0.00
- Other Expense: 0.00
- Pet Deposit: 0.00
- Security Deposit: 0.00
- Tax Year: 2024
- Trash Expense: 0.00
Other Features
- Appliances: Dryer, Dishwasher, ExhaustFan, Disposal, GasWaterHeater, Microwave, Range, Refrigerator, RangeHood, TanklessWaterHeater, Washer
- Country: US
- Interior Features: TrayCeilings, CeilingFans, CathedralCeilings, HighCeilings, KitchenFamilyRoomCombo, OpenFloorplan, StoneCounters, UpperLevelPrimary, VaultedCeilings, WalkInClosets, SeparateFormalDiningRoom
- Legal Description: JACKSON'S BLK F, LOT 6 & E 5FT OF LOT 5
- Levels: Two
- Area Major: 33701 - St Pete
- Occupant Type: Owner
- Parcel Number: 18-31-17-43560-006-0060
- Style: SpanishMediterranean
- The Range: 0.00
- View: Pool
- Zoning Code: RES
Nearby Subdivisions
5th Ave Twnhms
Bay Front Sub
Bay Shore Rev
Bayboro
Bayview Add
Boones Rev Sub
Brassells C J Sub
Chicago Sub 2
Chicago Sub 3
Colonial Heights
Cresent Lake Gardens
Cresent Lake Terrace
Croxton Sub
District Fla Corp Sub 1
Easleys R W Add
Garden City Sub
Garden City Sub
Gibbs Add To Ingleside
Ingram Place
Jackson Square
Jacksons
Kerr Add
Plunkets Elijah B
Rev Map Of St Petersburg
Safford's Add Revised Blk 14,
Saffords Add Rev
Saffords Add Revised Blk 14 Lo
Snell Hamletts North Shore
Snell Hamletts North Shore Ad
Snell & Hamletts North Shore A
Thomas Robert Sub
Weavers Sub A J

- Christa L. Vivolo
- Tropic Shores Realty
- Office: 352.440.3552
- Mobile: 727.641.8349
- christa.vivolo@gmail.com
























































