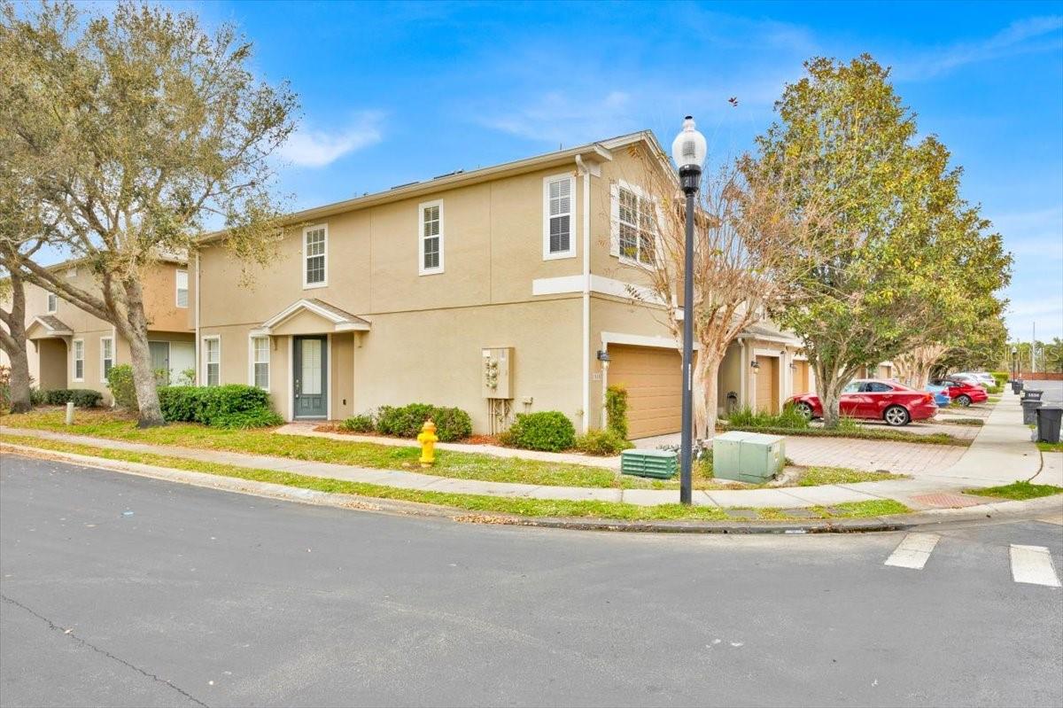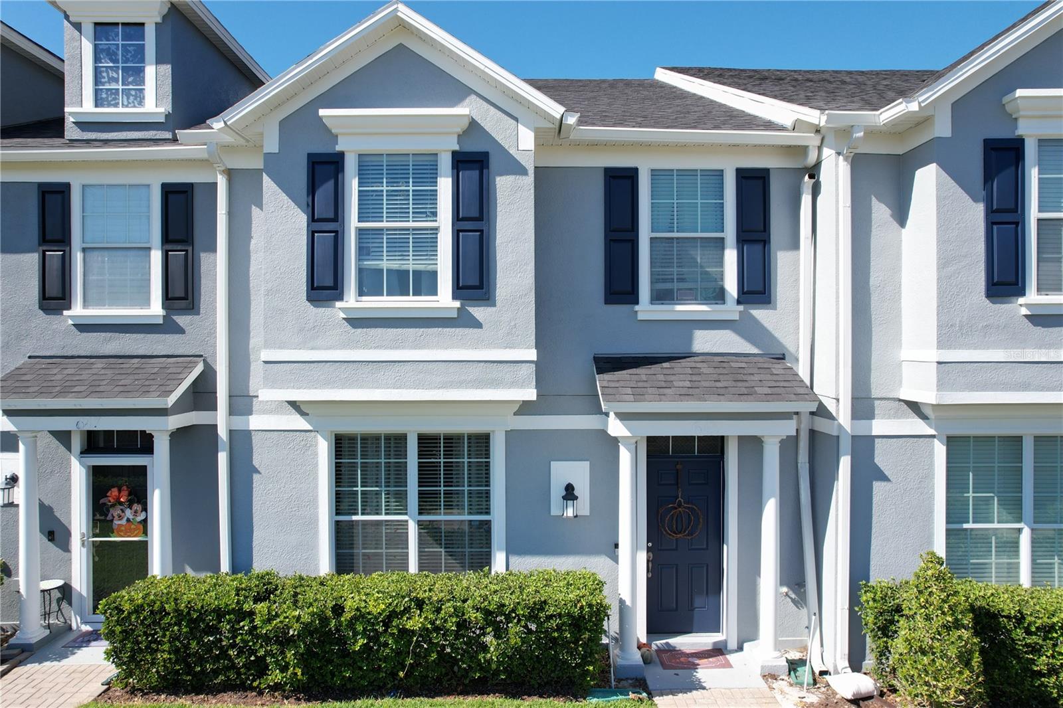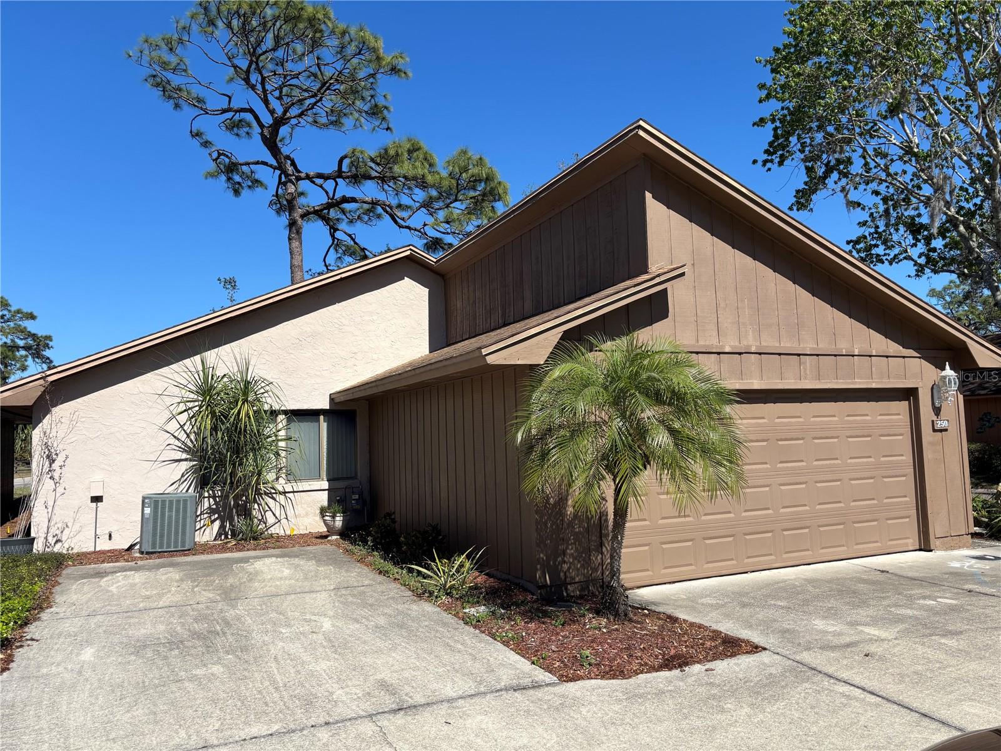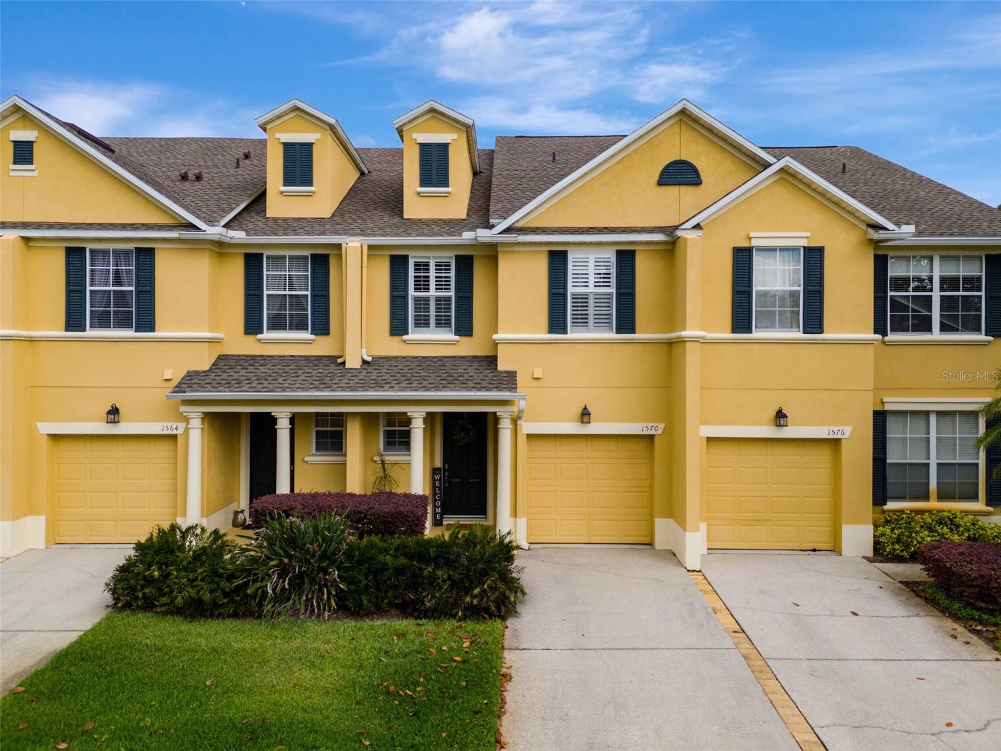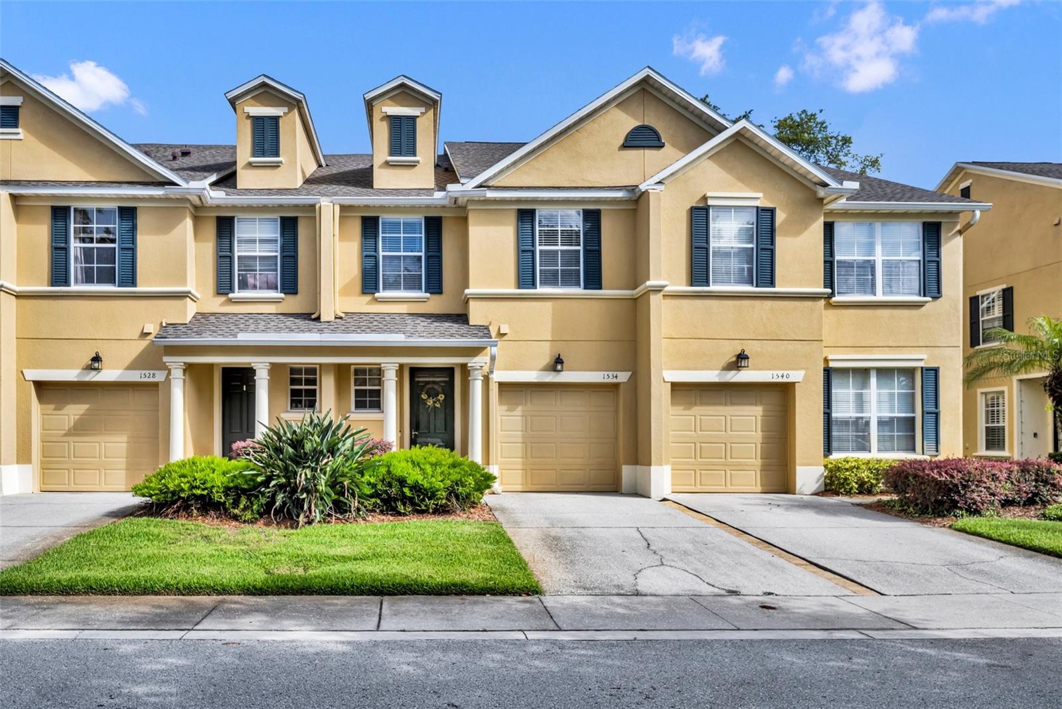1534 Barking Deer Cove, Casselberry, FL 32707
Property Photos

Would you like to sell your home before you purchase this one?
Priced at Only: $329,900
For more Information Call:
Address: 1534 Barking Deer Cove, Casselberry, FL 32707
Property Location and Similar Properties
- MLS#: O6318128 ( Residential )
- Street Address: 1534 Barking Deer Cove
- Viewed: 2
- Price: $329,900
- Price sqft: $162
- Waterfront: No
- Year Built: 2006
- Bldg sqft: 2040
- Bedrooms: 3
- Total Baths: 3
- Full Baths: 2
- 1/2 Baths: 1
- Garage / Parking Spaces: 1
- Days On Market: 3
- Additional Information
- Geolocation: 28.6567 / -81.3023
- County: SEMINOLE
- City: Casselberry
- Zipcode: 32707
- Subdivision: Villas At Deer Run
- Elementary School: Sterling Park
- Middle School: South Seminole
- High School: Lake Howell
- Provided by: KELLER WILLIAMS ADVANTAGE REALTY
- DMCA Notice
-
DescriptionOne or more photo(s) has been virtually staged. 1 or more photos are virtually staged. Live the easy life in this beautiful 3br, 2. 5ba deer run townhome with a garage & a low hoa! No rear neighbors and no more mowing or yard work! Zoned for coveted seminole county schools! Roof replaced 2021; new a/c system in 2023; new lvp flooring upstairs 2023; & tile on 1st floor; no carpeting! Interior painted 2023 & new lights & fixtures in 2023. Located in sought after villas at deer run, one of the newest townhome communities in casselberry, with convenient overflow just 20 ft from your front door! This unit has been well maintained and has two screened in patios, one on the first floor and a balcony with a scenic view on the second floor. Overlooks the former deer run golf course which is planned to be converted into a park over the next few years! Open floor plan with gives lots of room designation flexibility! Living areas are open to the kitchen with its 42" cabinets, stainless appliances, a breakfast bar, a corner walk in pantry, under cabinet lighting & a breakfast bar! Volume ceilings enhance the spaciousness of this unit. The lovely lvp covered stairs lead to the bedroom areas upstairs. The primary bedroom features a large walk in closet, private access to the 2nd floor screened balcony & an ensuite bath with a walk in shower, dual sinks & a linen closet. The laundry room is conveniently located upstairs as well near the bedrooms, as is a linen closet. The garage features a large hanging storage rack; brand new water heater to be installed prior to closing! Note: seminole county purchased the former deer run golf course and is planning to develop the property into a park over the next several years; reportedly this includes renovating the clubhouse into a community center, which will be a nice addition to the community! Dog park conveniently located across the parking lot & across the street is a lovely fountain in the pond. Ideal location off red bug lake rd between sr 436 and tuskawilla rd for easy commuting anywhere and quick access to restaurants, shops, parks, medical centers & more!
Payment Calculator
- Principal & Interest -
- Property Tax $
- Home Insurance $
- HOA Fees $
- Monthly -
For a Fast & FREE Mortgage Pre-Approval Apply Now
Apply Now
 Apply Now
Apply NowFeatures
Building and Construction
- Covered Spaces: 0.00
- Exterior Features: Balcony, FrenchPatioDoors, Lighting
- Flooring: CeramicTile, LuxuryVinyl
- Living Area: 1664.00
- Roof: Shingle
Land Information
- Lot Features: Landscaped
School Information
- High School: Lake Howell High
- Middle School: South Seminole Middle
- School Elementary: Sterling Park Elementary
Garage and Parking
- Garage Spaces: 1.00
- Open Parking Spaces: 0.00
- Parking Features: Driveway, Guest
Eco-Communities
- Water Source: Public
Utilities
- Carport Spaces: 0.00
- Cooling: CentralAir
- Heating: Central, Electric
- Pets Allowed: CatsOk, DogsOk, NumberLimit, Yes
- Sewer: PublicSewer
- Utilities: CableAvailable, ElectricityConnected, HighSpeedInternetAvailable, MunicipalUtilities, SewerConnected, WaterConnected
Finance and Tax Information
- Home Owners Association Fee Includes: AssociationManagement, CommonAreas, Insurance, MaintenanceGrounds, MaintenanceStructure, ReserveFund, Taxes
- Home Owners Association Fee: 260.00
- Insurance Expense: 0.00
- Net Operating Income: 0.00
- Other Expense: 0.00
- Pet Deposit: 0.00
- Security Deposit: 0.00
- Tax Year: 2024
- Trash Expense: 0.00
Other Features
- Appliances: Dishwasher, ElectricWaterHeater, Disposal, Microwave, Range, Refrigerator
- Country: US
- Interior Features: HighCeilings, LivingDiningRoom, OpenFloorplan, UpperLevelPrimary, WalkInClosets, WindowTreatments
- Legal Description: LOT 8 VILLAS AT DEER RUN PB 68 PGS 21 - 24
- Levels: Two
- Area Major: 32707 - Casselberry
- Occupant Type: Vacant
- Parcel Number: 15-21-30-512-0000-0080
- Possession: CloseOfEscrow
- Style: Traditional
- The Range: 0.00
- Zoning Code: PUD
Similar Properties
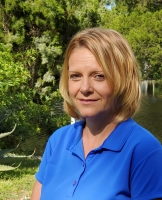
- Christa L. Vivolo
- Tropic Shores Realty
- Office: 352.440.3552
- Mobile: 727.641.8349
- christa.vivolo@gmail.com


























































