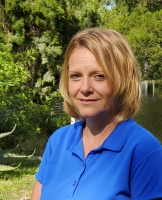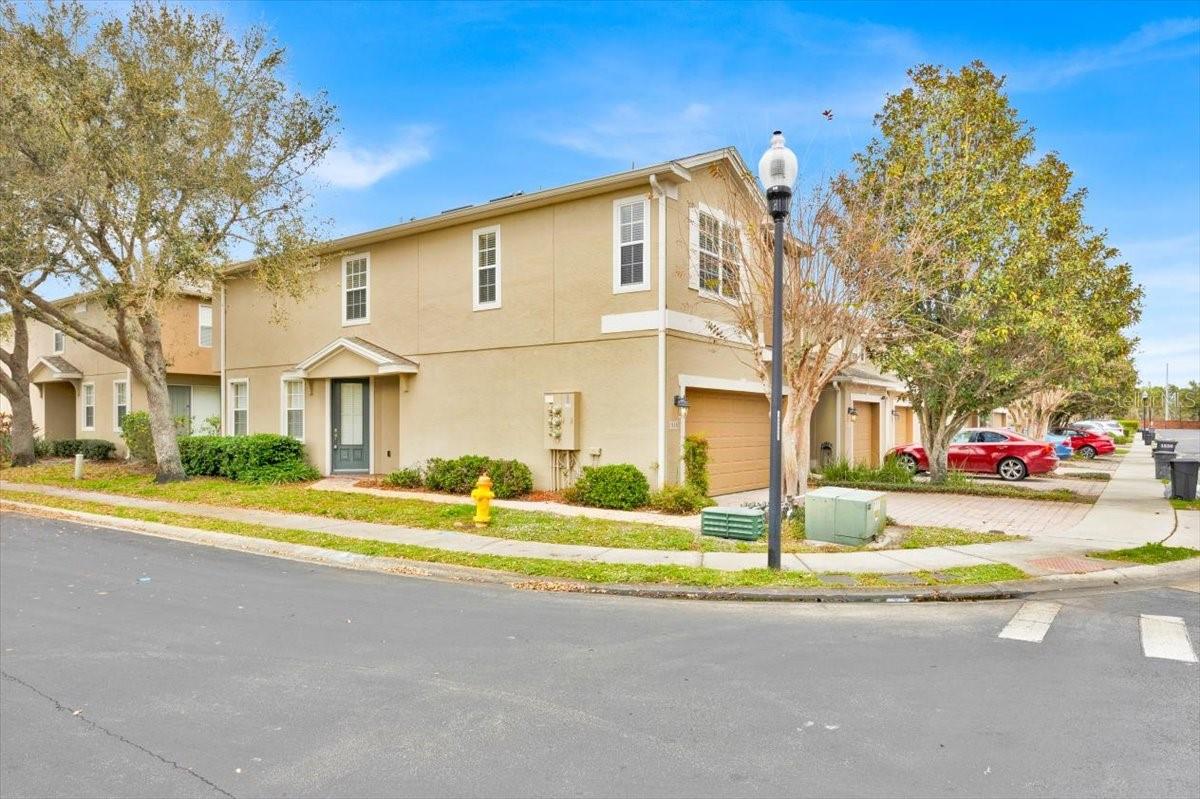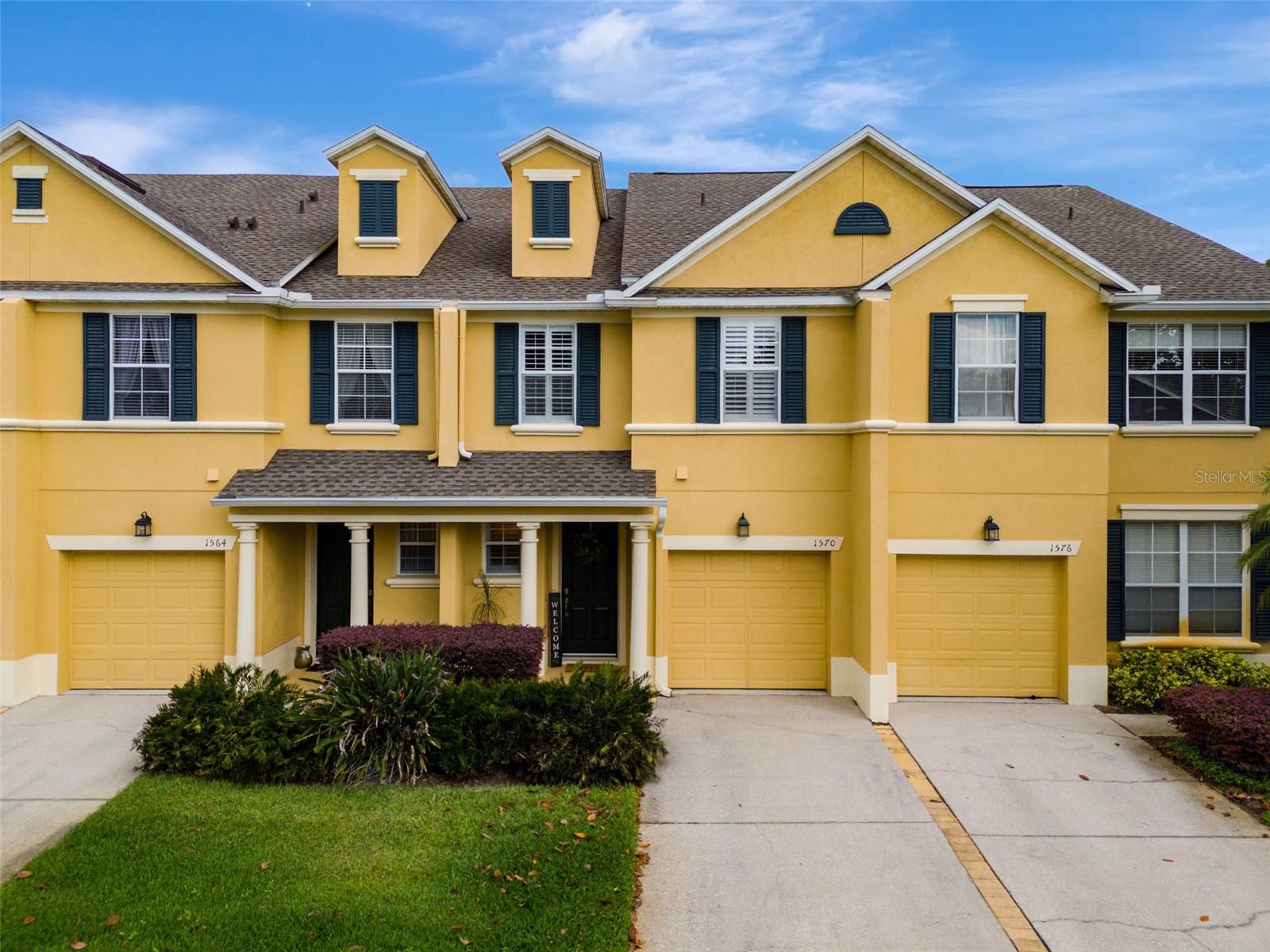271 Raintree Drive, Casselberry, FL 32707
Property Photos

Would you like to sell your home before you purchase this one?
Priced at Only: $370,000
For more Information Call:
Address: 271 Raintree Drive, Casselberry, FL 32707
Property Location and Similar Properties
- MLS#: O6318786 ( Residential )
- Street Address: 271 Raintree Drive
- Viewed: 1
- Price: $370,000
- Price sqft: $200
- Waterfront: No
- Year Built: 1979
- Bldg sqft: 1851
- Bedrooms: 3
- Total Baths: 2
- Full Baths: 2
- Garage / Parking Spaces: 2
- Days On Market: 2
- Additional Information
- Geolocation: 28.6525 / -81.3067
- County: SEMINOLE
- City: Casselberry
- Zipcode: 32707
- Subdivision: Sterling Park Unit 24
- Elementary School: Sterling Park
- Middle School: South Seminole
- High School: Lake Howell
- Provided by: LAKESIDE REALTY WINDERMERE INC
- DMCA Notice
-
DescriptionRare opportunity to own a standalone townhome in the sought after Pine Tree Village community in Casselberry! This updated 3 bedroom, 2 bath home lives like a single family residence with no shared walls and a private yard. Enjoy recent big ticket upgrades, including a NEW ROOF (2025), a new water heater (2024), and fresh interior paint (2025). The home features wide plank wood look TILE THROUGHOUT (2025)no carpet is used anywhere. The kitchen was fully remodeled in 2019 with 42 cabinets and crown molding, stainless steel appliances, built in WINE FRIDGE, and a drawer microwave. Both bathrooms were completely renovated in 2019 and feature brand new fixtures installed in May. Additional highlights include a WOOD BURNING FIREPLACE, Ceiling fans throughout (2019), Screened back porch with new screens (2019) and freshly painted cage (2025), Fresh landscaping (2025), Exterior pressure washed (2025), Maintained with annual pest control since 2012 Steps away from the huge COMMUNITY POOL, perfect for relaxing or entertaining. Walking distance to Sterling Park Elementary School and just two blocks from local favorite Deer on the Run convenience store. Located in a deed restricted community with easy access to parks, shopping, dining, and a brand new public park coming soon nearby with trails and open green space. Low maintenance living with a single family feelmove in ready and truly one of a kind!
Payment Calculator
- Principal & Interest -
- Property Tax $
- Home Insurance $
- HOA Fees $
- Monthly -
For a Fast & FREE Mortgage Pre-Approval Apply Now
Apply Now
 Apply Now
Apply NowFeatures
Building and Construction
- Covered Spaces: 0.00
- Exterior Features: RainGutters
- Flooring: PorcelainTile
- Living Area: 1344.00
- Roof: Shingle
Property Information
- Property Condition: NewConstruction
Land Information
- Lot Features: Landscaped
School Information
- High School: Lake Howell High
- Middle School: South Seminole Middle
- School Elementary: Sterling Park Elementary
Garage and Parking
- Garage Spaces: 2.00
- Open Parking Spaces: 0.00
- Parking Features: OffStreet, ParkingPad, GarageFacesSide
Eco-Communities
- Pool Features: Association, Community
- Water Source: Public
Utilities
- Carport Spaces: 0.00
- Cooling: CentralAir, CeilingFans
- Heating: Central
- Pets Allowed: CatsOk, DogsOk
- Sewer: PublicSewer
- Utilities: CableAvailable, HighSpeedInternetAvailable, MunicipalUtilities, PhoneAvailable
Amenities
- Association Amenities: BasketballCourt, Clubhouse, Pool, RecreationFacilities, TennisCourts
Finance and Tax Information
- Home Owners Association Fee Includes: CommonAreas, MaintenanceGrounds, PestControl, Pools, RecreationFacilities, ReserveFund, Taxes
- Home Owners Association Fee: 114.00
- Insurance Expense: 0.00
- Net Operating Income: 0.00
- Other Expense: 0.00
- Pet Deposit: 0.00
- Security Deposit: 0.00
- Tax Year: 2024
- Trash Expense: 0.00
Other Features
- Appliances: ConvectionOven, Cooktop, Dishwasher, ExhaustFan, Disposal, IceMaker, Microwave, Refrigerator, RangeHood, WineRefrigerator
- Country: US
- Interior Features: BuiltInFeatures, CeilingFans, CrownMolding, EatInKitchen, StoneCounters, Skylights, VaultedCeilings, WindowTreatments
- Legal Description: ALL LOT 8 BLK P & PT OF ADJ COMMON AREA DESC AS BEG 9.55 FT S 51 DEG 48 MIN 04 SEC E OF NLY MOST COR LOT 8 RUN N 38 DEG 11 MIN 56 SEC E 4.50 FT S 51 DEG 48 MIN 04 SEC E 17.51 FT S 38 DEG 11 MIN 56 SEC W 4.50 FT N 51 DEG 48 MIN 04 SEC W 17.51 FT TO BE G STERLING PARK UNIT 24 PB 20 PGS 82-84
- Levels: One
- Area Major: 32707 - Casselberry
- Occupant Type: Owner
- Parcel Number: 22-21-30-502-0P00-0080
- Possession: CloseOfEscrow
- The Range: 0.00
- Zoning Code: PUD
Similar Properties

- Christa L. Vivolo
- Tropic Shores Realty
- Office: 352.440.3552
- Mobile: 727.641.8349
- christa.vivolo@gmail.com
















































