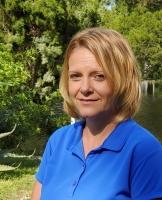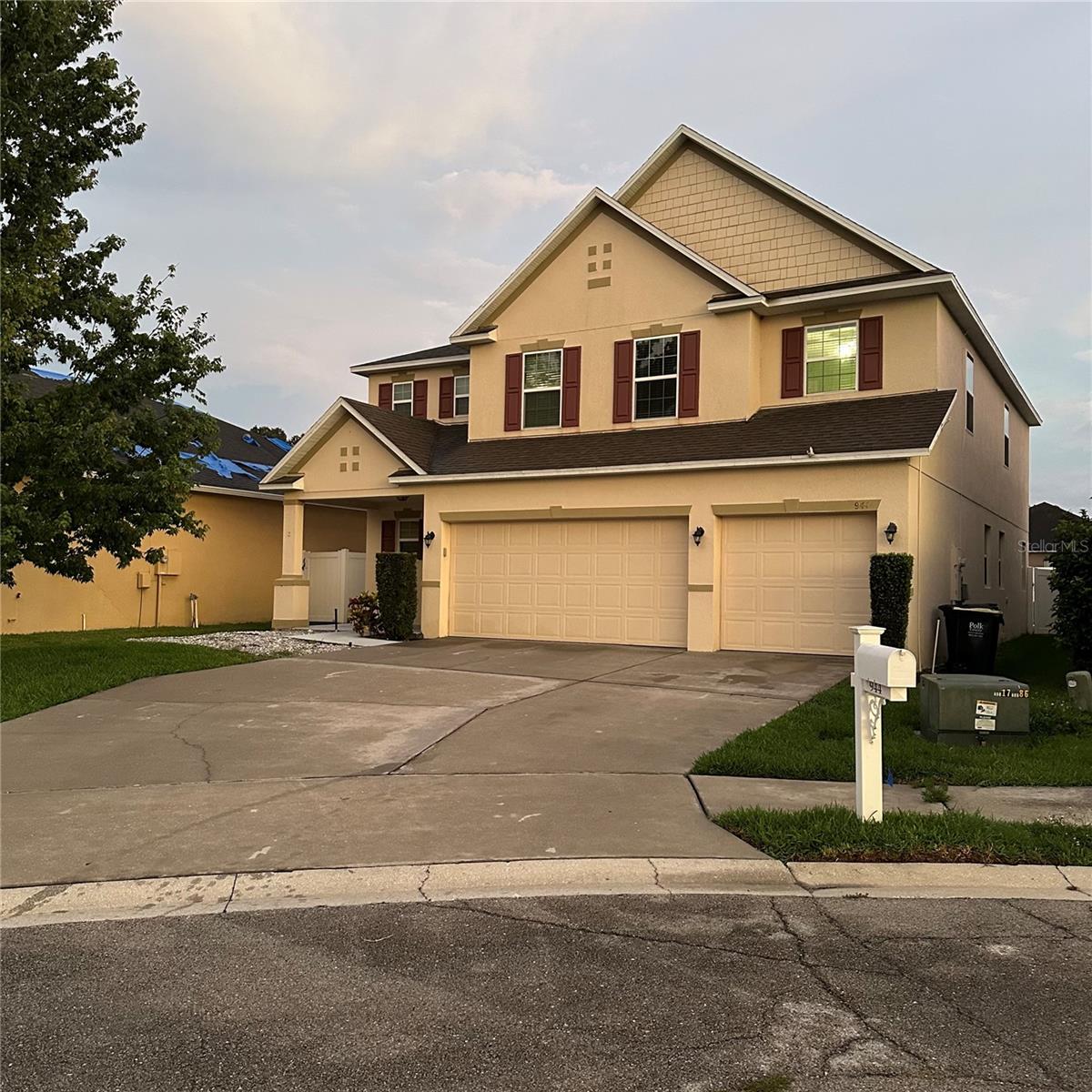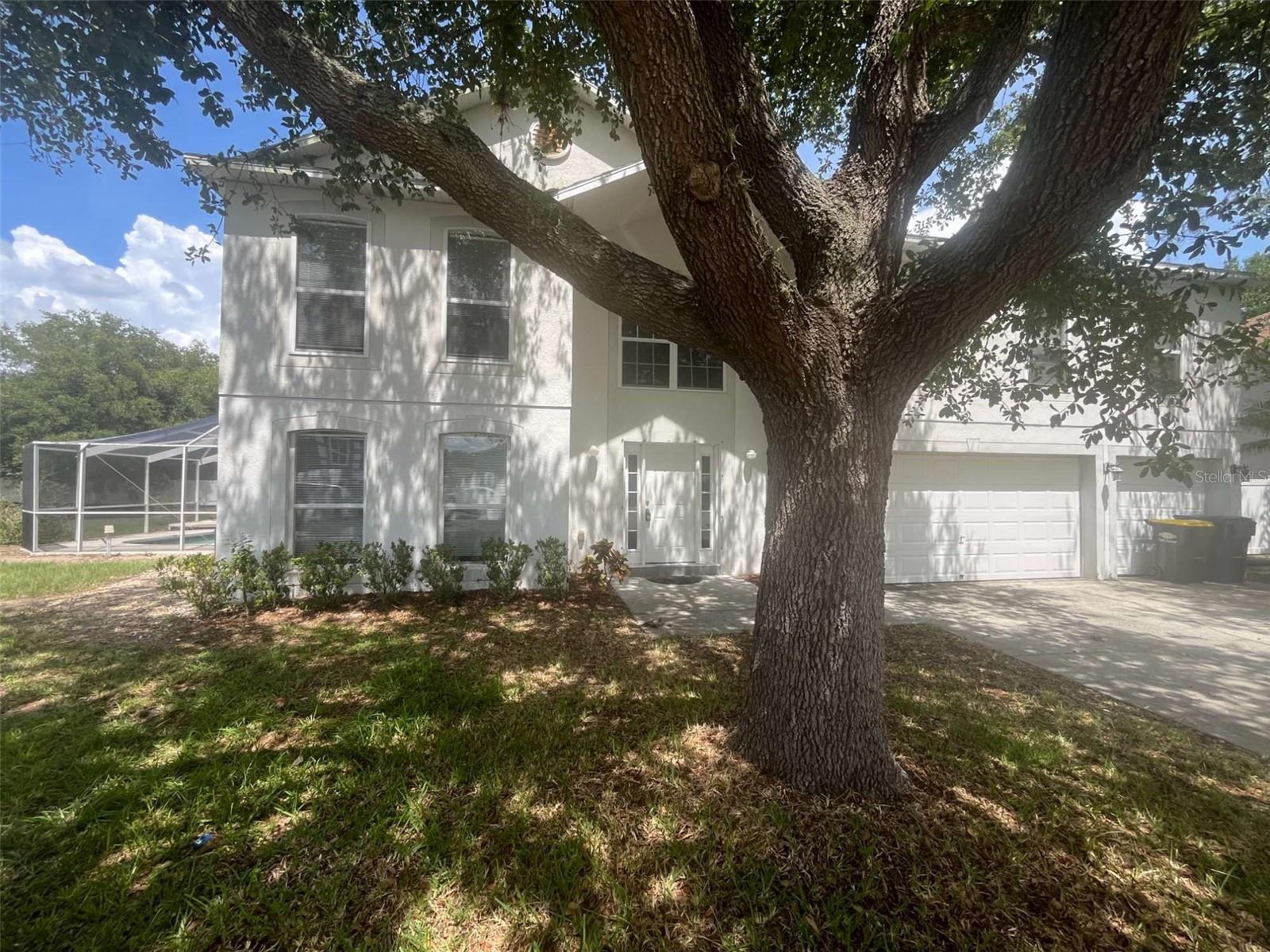102 Evergreen Drive, Auburndale, FL 33823
Property Photos

Would you like to sell your home before you purchase this one?
Priced at Only: $2,595
For more Information Call:
Address: 102 Evergreen Drive, Auburndale, FL 33823
Property Location and Similar Properties
- MLS#: L4953785 ( ResidentialLease )
- Street Address: 102 Evergreen Drive
- Viewed: 3
- Price: $2,595
- Price sqft: $1
- Waterfront: No
- Year Built: 2005
- Bldg sqft: 4548
- Bedrooms: 5
- Total Baths: 5
- Full Baths: 4
- 1/2 Baths: 1
- Garage / Parking Spaces: 3
- Days On Market: 2
- Additional Information
- Geolocation: 28.0951 / -81.7925
- County: POLK
- City: Auburndale
- Zipcode: 33823
- Elementary School: Walter Caldwell Elem
- Middle School: Stambaugh
- High School: Auburndale
- Provided by: PMI ARRICO REALTY AND PRTP MGT
- DMCA Notice
-
Description102 Evergreen Drive, nestled in the serene heart of Auburndale, FL. This expansive 3,912 sq ft home offers a harmonious blend of comfort and luxury, perfect for those seeking a tranquil retreat. With five spacious bedrooms and four full bathrooms, this residence caters to both relaxation and entertainment. An additional half bath ensures convenience for guests and family alike. Each bedroom offers a private sanctuary, while the ample bathrooms provide a spa like experience. Pool Care Included, Situated in a peaceful neighborhood, this home is the perfect backdrop for creating cherished memories. Discover the endless possibilities that await you at 102 Evergreen Drive.
Payment Calculator
- Principal & Interest -
- Property Tax $
- Home Insurance $
- HOA Fees $
- Monthly -
For a Fast & FREE Mortgage Pre-Approval Apply Now
Apply Now
 Apply Now
Apply NowFeatures
Building and Construction
- Covered Spaces: 0.00
- Flooring: Carpet, Laminate
- Living Area: 3912.00
School Information
- High School: Auburndale High School
- Middle School: Stambaugh Middle
- School Elementary: Walter Caldwell Elem
Garage and Parking
- Garage Spaces: 3.00
- Open Parking Spaces: 0.00
Eco-Communities
- Pool Features: InGround
Utilities
- Carport Spaces: 0.00
- Cooling: CentralAir, CeilingFans
- Heating: Central
- Pets Allowed: No
Finance and Tax Information
- Home Owners Association Fee: 0.00
- Insurance Expense: 0.00
- Net Operating Income: 0.00
- Other Expense: 0.00
- Pet Deposit: 0.00
- Security Deposit: 2595.00
- Trash Expense: 0.00
Other Features
- Appliances: Dishwasher, ElectricWaterHeater, Microwave, Range
- Country: US
- Interior Features: CeilingFans
- Levels: Two
- Area Major: 33823 - Auburndale
- Occupant Type: Vacant
- Parcel Number: 25-27-34-304514-000350
- The Range: 0.00
Owner Information
- Owner Pays: PoolMaintenance
Similar Properties

- Christa L. Vivolo
- Tropic Shores Realty
- Office: 352.440.3552
- Mobile: 727.641.8349
- christa.vivolo@gmail.com



































