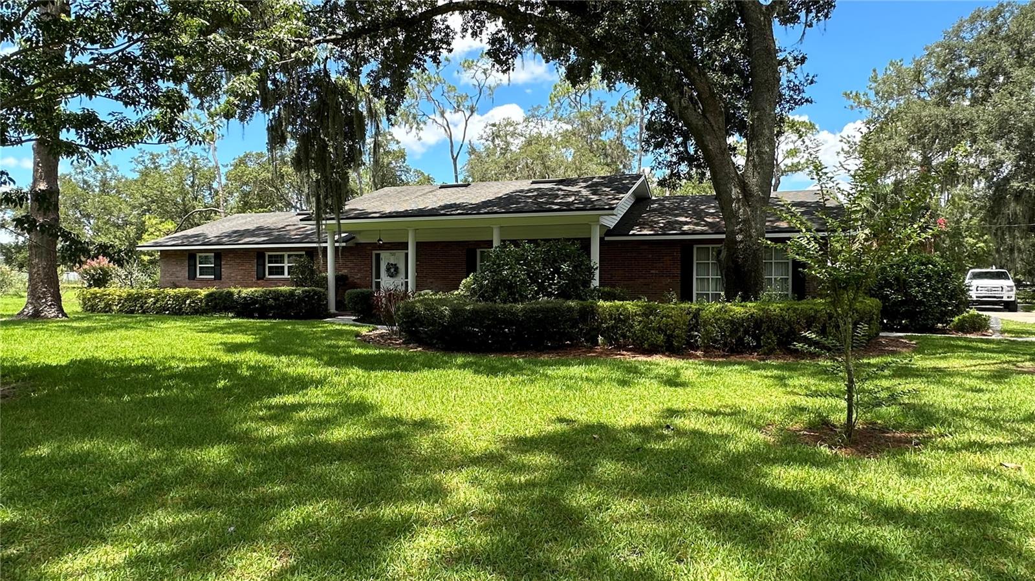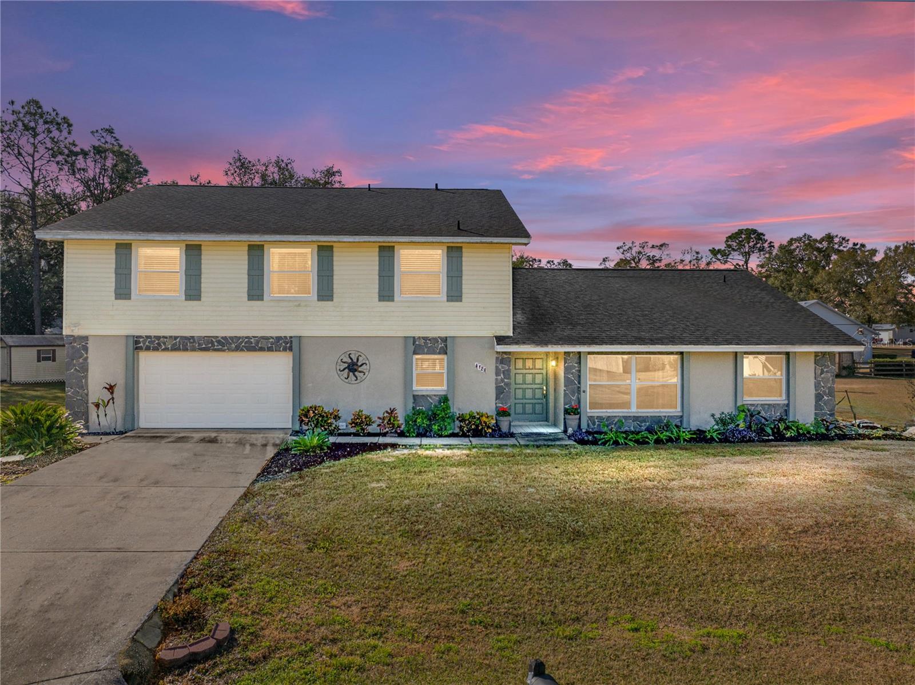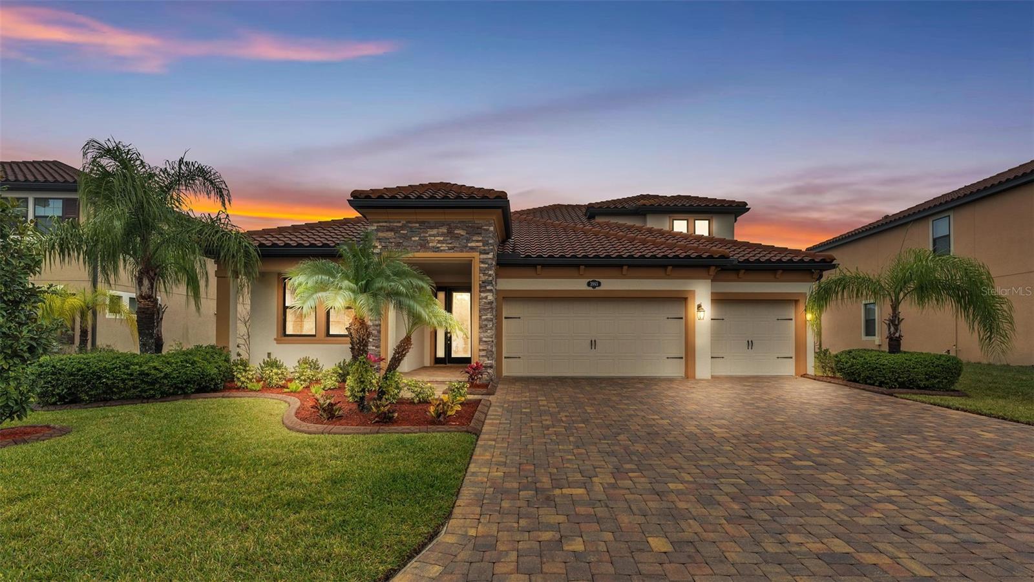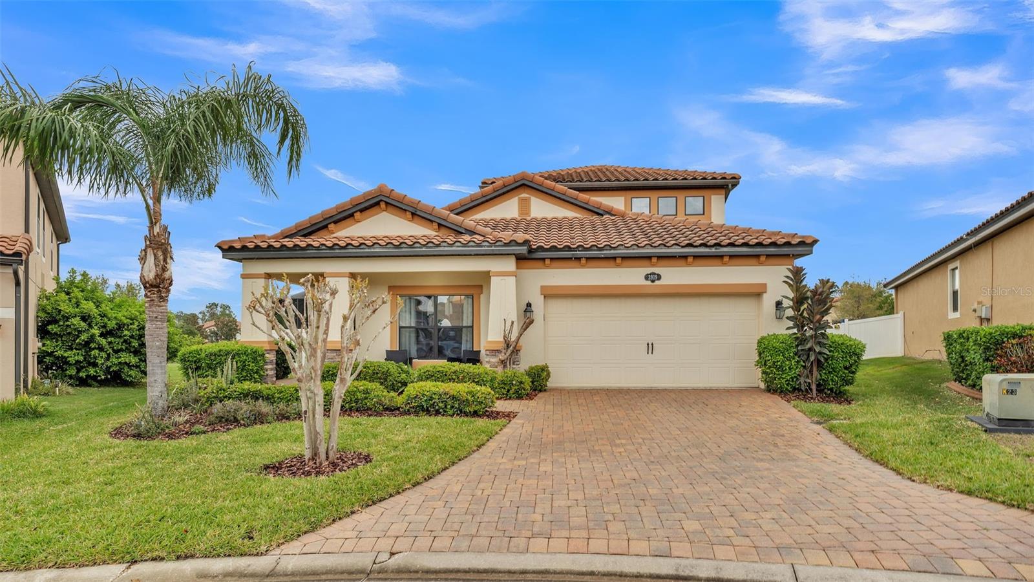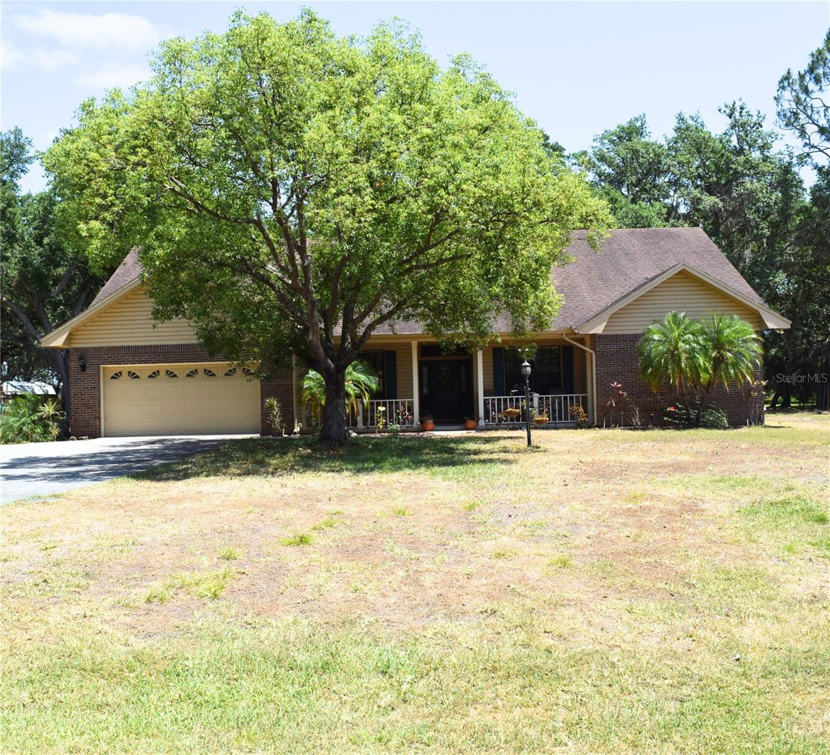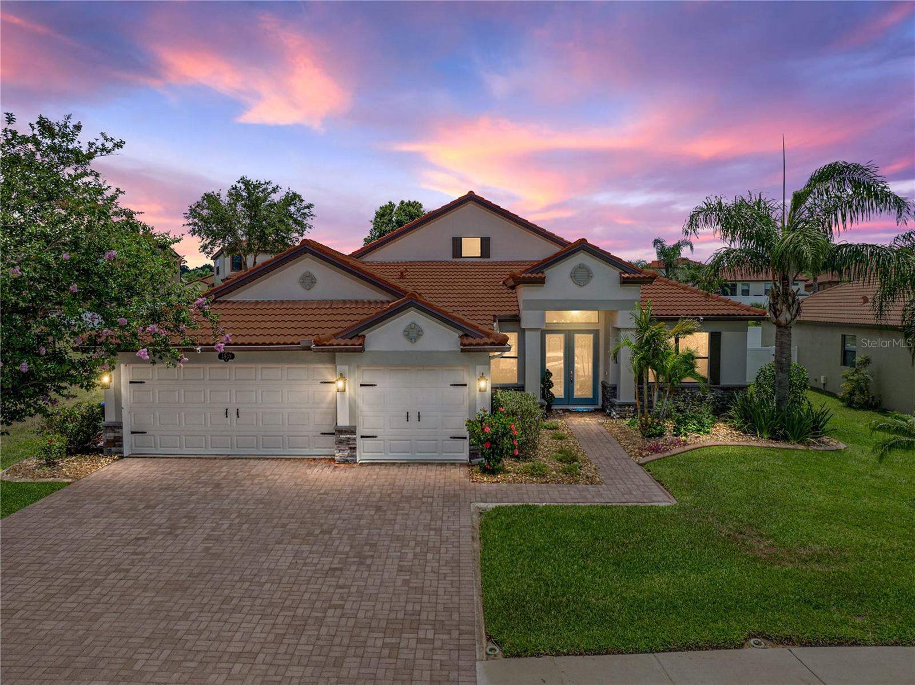3229 Gardner Oaks Lane, Lakeland, FL 33810
Property Photos

Would you like to sell your home before you purchase this one?
Priced at Only: $620,000
For more Information Call:
Address: 3229 Gardner Oaks Lane, Lakeland, FL 33810
Property Location and Similar Properties
- MLS#: TB8396555 ( Residential )
- Street Address: 3229 Gardner Oaks Lane
- Viewed: 4
- Price: $620,000
- Price sqft: $229
- Waterfront: No
- Year Built: 2005
- Bldg sqft: 2708
- Bedrooms: 3
- Total Baths: 4
- Full Baths: 3
- 1/2 Baths: 1
- Garage / Parking Spaces: 2
- Days On Market: 2
- Additional Information
- Geolocation: 28.0841 / -82.0127
- County: POLK
- City: Lakeland
- Zipcode: 33810
- Subdivision: Gardner Oaks
- Elementary School: Dr. N. E Roberts Elem
- Middle School: Kathleen
- High School: Kathleen
- Provided by: RE/MAX CHAMPIONS
- DMCA Notice
-
DescriptionWelcome to this beautifully updated, single story 3 bedroom, 3.5 bath pool home with a 2 car oversized garage, ideally situated on 3.69 acres at the end of a quiet cul de sac. This home is perfect for multi generational living or a home based business, offering space, comfort, and serene conservation views with privacy. Inside, the split floor plan features two expansive primary suites, each with private en suite baths, walk in closets, and direct access to the screened pool area. One of the primary suites also includes a cozy fireplace, adding sophistication and charm to the space.The third bedroom includes its own full bathroom and ample closet space, while a convenient half bath is located off the hallway for guests. Throughout the home, youll find wood look ceramic tile, wider doorways, and taller toilets for improved accessibility.The heart of the home is the modern open concept living room and kitchen that was fully remodeled in 2022, which includes quartz countertops with a double waterfall island, tall soft close cabinetry, a spacious pantry, and a full suite of 2022 LG stainless steel fingerprint resistant appliances.The living room area also features a beautiful fireplace, creating a welcoming ambiance for gatherings and relaxation. Just off the main living area, there is a soundproofed office with French doors that provides an ideal work from home setup and it's truly a dream space for remote workers. Nearby, we have the spacious laundry room that adds even more practicality, with a utility sink and stacked 2022 LG Studio washer and dryer and also, enjoy the peace of mind with major updates including a new roof (2023) and new AC (2023). Step outside into your own private backyard paradise, where comfort, entertainment, and versatility come together in a beautifully designed outdoor retreat. The screened lanai is equipped with two mounted TVs and dual access doors, opening to a brick paver patio with a bar area and a 10x40 heated saltwater pool. The backyard features a brick and metal fire pit for cozy evenings outdoors, two versatile outer structures: the first is a 12x32 barn style building with electric, air conditioning, 30 amp RV hookup, luxury vinyl flooring, a finished workshop, extended roof for covered storage, and lofts for additional space and enough room to function as a single car garage if needed and the other one is a fully finished 12x32 guest cottage featuring electric, heating and air, a bamboo ceiling, extra windows, luxury vinyl flooring, finished walls, and a charming front porch which is ideal for guests, office/ home business, or creative studio. The front yard adds to the charm with a paver patio and additional electrical outlets, perfect for holiday lights or seasonal dcor. Completing the property, a wide concrete driveway (2023) leads to the main garage with ample parking for RVs, boats, or extra vehicles.
Payment Calculator
- Principal & Interest -
- Property Tax $
- Home Insurance $
- HOA Fees $
- Monthly -
For a Fast & FREE Mortgage Pre-Approval Apply Now
Apply Now
 Apply Now
Apply NowFeatures
Building and Construction
- Covered Spaces: 0.00
- Exterior Features: FrenchPatioDoors, Garden, SprinklerIrrigation, Lighting, OutdoorGrill, OutdoorKitchen, Other, RainGutters, Storage
- Flooring: CeramicTile
- Living Area: 2155.00
- Other Structures: Barns, GuestHouse, Other, Sheds, Storage, Workshop
- Roof: Shingle
Land Information
- Lot Features: ConservationArea, CulDeSac, OversizedLot, Private
School Information
- High School: Kathleen High
- Middle School: Kathleen Middle
- School Elementary: Dr. N. E Roberts Elem
Garage and Parking
- Garage Spaces: 2.00
- Open Parking Spaces: 0.00
- Parking Features: Boat, Covered, Driveway, Garage, GarageDoorOpener, Guest, Other, Oversized, ParkingPad, RvAccessParking, GarageFacesSide, WorkshopInGarage
Eco-Communities
- Pool Features: InGround, Lap, Other, SaltWater
- Water Source: Public
Utilities
- Carport Spaces: 0.00
- Cooling: CentralAir, CeilingFans
- Heating: Central, Propane
- Pets Allowed: CatsOk, DogsOk
- Sewer: SepticTank
- Utilities: CableConnected, ElectricityConnected, WaterConnected
Finance and Tax Information
- Home Owners Association Fee: 200.00
- Insurance Expense: 0.00
- Net Operating Income: 0.00
- Other Expense: 0.00
- Pet Deposit: 0.00
- Security Deposit: 0.00
- Tax Year: 2024
- Trash Expense: 0.00
Other Features
- Appliances: BuiltInOven, Cooktop, Dryer, Dishwasher, Microwave, Range, Refrigerator, Washer
- Country: US
- Interior Features: CeilingFans, CathedralCeilings, EatInKitchen, KitchenFamilyRoomCombo, MainLevelPrimary, SplitBedrooms, WalkInClosets
- Legal Description: GARDNER OAKS PB 108 PGS 33 & 34 LYING IN S4 T28 R23 & S33 T27 R23 LOT 14 LESS THAT PT LYING WITHIN THE FOLL DESC: BEG NW COR OF SAID LOT 14 RUN N71- 20-03E 325 FT S12-57-06W 133.87 FT S88-20-03W 213.72 FT N69-12-58W 65.84 FT NWLY ALONG CURVE 9.70 FT TO POB
- Levels: One
- Area Major: 33810 - Lakeland
- Occupant Type: Owner
- Parcel Number: 23-28-04-022508-000140
- Possession: CloseOfEscrow
- Style: Contemporary, Florida
- The Range: 0.00
- View: Garden, Pool, TreesWoods
Similar Properties
Nearby Subdivisions
310012310012
Acreage
Ashley Estates
Ashley Pointe
Blackwater Creek Estates
Bloomfield Hills Ph 01
Bloomfield Hills Ph 02
Bloomfield Hills Ph 03
Campbell Xing
Cataloma Acres
Cherry Hill
Copper Ridge Estates
Copper Ridge Village
Country Chase
Country Class Estates
Country Class Meadows
Country Square
Country View Estates
Creeks Xing
Devonshire Manor
Fort Socrum Crossing
Fort Socrum Run
Fox Branch Estates
Foxwood Lake Estates
Foxwood Lake Estates Ph 01
Garden Hills Ph 02
Gardner Oaks
Grand Pines East Ph 01
Grandview Landings
Green Estates
Hampton Hills South Ph 01
Hampton Hills South Ph 02
Hampton Hills South Ph 1
Harrelsons Acres
Harrison Place
Harvest Lndg
Hawks Ridge
High Pointe North
Highland Fairways Ph 01
Highland Fairways Ph 02
Highland Fairways Ph 02a
Highland Fairways Ph 03a
Highland Fairways Ph 03b
Highland Fairways Ph 03c
Highland Fairways Ph 2
Highland Fairways Ph Iia
Highland Fairways Phase 1
Highland Fairways, Phase 1
Hunters Greene Ph 01
Hunters Greene Ph 02
Hunters Greene Ph 03
Huntington Hills Ph 02
Huntington Hills Ph 03
Huntington Hills Ph 04
Huntington Hills Ph 05
Huntington Hills Ph 06
Huntington Hills Ph I
Huntington Village
Indian Woods
Ironwood
Itchepackesassa Creek
J J Manor
Jordan Heights
Jordan Heights Add
Kathleen
Knights Lndg
Lake Gibson Poultry Farms Inc
Lake James Ph 01
Lake James Ph 02
Lake James Ph 3
Lake James Ph 4
Lake James Ph Four
Laurel Branch
Linden Trace
Lk Gibson Poultry Farms 310221
Millstone
Mt Tabor Estate
Mt Tabor Estates
None
Not In Hernando
Oxford Manor
Quail Trail Sub
Redhawk Bend
Remington Oaks
Remington Oaks Ph 01
Remington Oaks Ph 02
Ridge View Estates
Ridgemont
Rolling Oak Estates
Rolling Oak Estates Add
Ross Creek
Scenic Hills
Shady Oak Estates
Sheffield Sub
Shivers Acres
Silver Lakes Rep
Sleepy Hill Oaks
Socrum Loop
Spivey Glen
Stonewood Sub
Sutton Rdg
Tangerine Trails
Terralargo
Terralargo Ph 02
Terralargo Ph 3c
Terralargo Ph 3d
Terralargo Ph 3e
Terralargo Ph Ii
Terralargo Phase 3c
Timberlake Estates
Timberlk Estates
Unincorporated
Unre Highland Groves
Walker Rd Ollie Rd
Webster Omohundro Sub
Webster & Omohundro Sub
Willow Rdg
Willow Ridge
Willow Wisp Ph 02
Winchester Estates
Winston Heights
Woodbury Ph Two Add
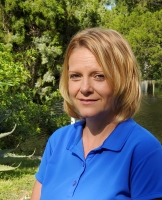
- Christa L. Vivolo
- Tropic Shores Realty
- Office: 352.440.3552
- Mobile: 727.641.8349
- christa.vivolo@gmail.com




















































