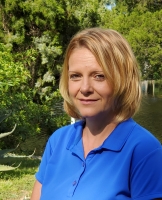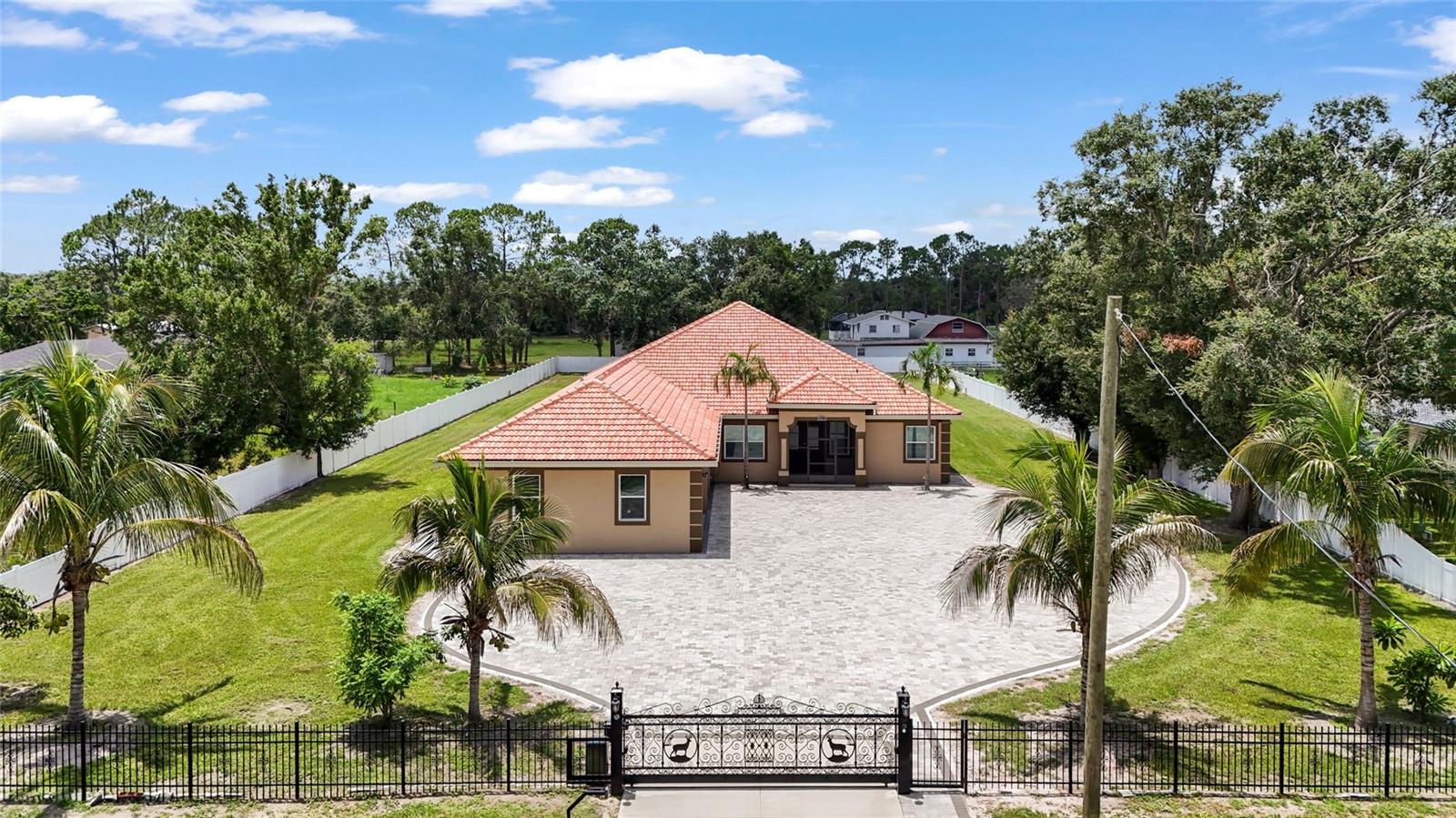5714 38th Avenue E, Bradenton, FL 34208
Property Photos

Would you like to sell your home before you purchase this one?
Priced at Only: $1,175,000
For more Information Call:
Address: 5714 38th Avenue E, Bradenton, FL 34208
Property Location and Similar Properties
- MLS#: A4657531 ( Residential )
- Street Address: 5714 38th Avenue E
- Viewed: 1
- Price: $1,175,000
- Price sqft: $223
- Waterfront: No
- Year Built: 2021
- Bldg sqft: 5269
- Bedrooms: 4
- Total Baths: 4
- Full Baths: 3
- 1/2 Baths: 1
- Garage / Parking Spaces: 3
- Days On Market: 3
- Additional Information
- Geolocation: 27.4649 / -82.4882
- County: MANATEE
- City: Bradenton
- Zipcode: 34208
- Subdivision: Morgans 38
- Elementary School: William H. Bashaw
- Middle School: Carlos E. Haile
- High School: Braden River
- Provided by: KELLER WILLIAMS ON THE WATER S
- DMCA Notice
-
DescriptionLooking for a NEW custom built home on over a 1 acre lot and 3100sf+ with a neighborhood feel but NO HOA, NO CDD, Flood Zone X, Home Office, 3 Car Garage and plenty of room for the TOYS well we have just the home!Welcome to this exceptionally built modern ranch style homewith privategate, nestled on a level 1 acre lot in the heart of Bradenton. Built in 2021, this home was built to the newest building codes with a high quality tile roof, masonryconstructionand stucco exterior for durability and low maintenance.This expansive floor planboasts3,167?sfoffering true one level living with 4 bedrooms, 3.5 baths, a private den or office with separate entrywayideal for families, remote work or multigenerational living!! Youwill fall in love with the sprawling covered outdoor space adding so much more square footage to your home with bathroom access and ready for your custom outdoor kitchen, this space truly makes indoor outdoor living a dream!This home combines modern comfort with custom finishes, providing a rare opportunity for luxury one level living including customwoodwork, stunning porcelaintiles throughout, tray ceilings, recessed lighting throughout and so much more! The gourmet kitchen features designercabinetry, quartz countertops, stunning quartz waterfall island, stainless steelappliances and a large walk in pantry! The primary suite boasts his and her closets and a gorgeous en suite! The home offers three additional bedrooms and well appointedbathrooms for comfort and flexibility. This home has an amazing level 1 Acre Lot and a fenced backyard, a custom paver patio with built in firepit and seating for the whole family to enjoy! Want a pool, there is plenty of space to add yours! Stunning curb appeal is complimentedby the remote controlled private gate andwide, paver lined driveway with ample room for parking! Finally, thehome features an attached oversized garage with 3 parking spaces and tons of room for storage!Whether you're hosting indoors or out, working from the den, or enjoying neighborhood conveniences, this property has been designed for both relaxation and everyday function. Conveniently located to premiererestaurants, shopping, stunning beaches, Lakewood Ranch's Main St or I75 Access!
Payment Calculator
- Principal & Interest -
- Property Tax $
- Home Insurance $
- HOA Fees $
- Monthly -
For a Fast & FREE Mortgage Pre-Approval Apply Now
Apply Now
 Apply Now
Apply NowFeatures
Building and Construction
- Covered Spaces: 0.00
- Fencing: Fenced
- Flooring: PorcelainTile
- Living Area: 3167.00
- Roof: Concrete, Tile
Land Information
- Lot Features: Landscaped
School Information
- High School: Braden River High
- Middle School: Carlos E. Haile Middle
- School Elementary: William H. Bashaw Elementary
Garage and Parking
- Garage Spaces: 3.00
- Open Parking Spaces: 0.00
Eco-Communities
- Water Source: Public
Utilities
- Carport Spaces: 0.00
- Cooling: CentralAir, CeilingFans
- Heating: Central
- Pets Allowed: Yes
- Sewer: SepticTank
- Utilities: ElectricityAvailable
Finance and Tax Information
- Home Owners Association Fee: 0.00
- Insurance Expense: 0.00
- Net Operating Income: 0.00
- Other Expense: 0.00
- Pet Deposit: 0.00
- Security Deposit: 0.00
- Tax Year: 2024
- Trash Expense: 0.00
Other Features
- Appliances: ExhaustFan
- Country: US
- Interior Features: BuiltInFeatures, CeilingFans, LivingDiningRoom, MainLevelPrimary, OpenFloorplan, StoneCounters, SolidSurfaceCounters, WalkInClosets
- Legal Description: LOTS 3 & 4 MORGAN'S 38 SUB PI#15014.0030/9
- Levels: One
- Area Major: 34208 - Bradenton/Braden River
- Occupant Type: Owner
- Parcel Number: 1501400409
- The Range: 0.00
- Zoning Code: A1
Similar Properties
Nearby Subdivisions
Amberly
Amberly Ph I
Amberly Ph I Rep
Amberly Ph Ii
Azalea Terrace Rep
Beau Vue Estates
Belle Chase
Braden Castle Park
Braden Manor Blk C Rep
Braden Oaks
Braden River Lakes
Braden River Lakes Ph Iii
Braden River Lakes Ph V-a
Braden River Lakes Ph Va
Braden River Manor
Braden River Ranchettes
Brawin Palms
Brobergs
Brobergs Continued
C H Davis River Front Resubdiv
Carolina Tennessee
Castaway Cottages
Cortez Landings
Cottages At San Casciano
Cottages At San Lorenzo
Craig Sub
Elwood Park
Evergreen
Evergreen Ph I
Evergreen Ph Ii
Glacis Park
Glazier Gallup List
Glen Creek
Harbor Haven
Harbour Walk
Harbour Walk At The Inlets Riv
Harbour Walk At The Inlets, Ri
Harbour Walk Inlets Riverdale
Harbour Walk Riverdale Revised
Harbour Walk The Reserve
Harourwalk At The Inlets
Hidden Lagoon Ph Ii
High School Add
Highland Ridge
Hill Park
Kenson Park
Kingston Estates
Lees Add To Manatee
Magnolia Manor River Sec
Manatee Gardens Third Sec
Manatee Palms Unit Three
Morgans 38
None
Oak Trace A Sub
Oconnell
Pinealtos Park
Pinecrest
River Haven
River Isles
River Isles Unit 3-a
River Isles Units 3-c & 3-d
River Point Of Manatee
River Pointe Of Manatee
River Run Estates
River Sound
River Sound Rev Por
Riverdale
Riverdale Resubdivided
Riverdale Rev
Riverdale Rev The Inlets
Riverdale Rev, The Inlets
Shades Of Magnolia Manor
Shell Lake Acres
Smith H L
Sr 64 Executive Storage
Stone Creek
Sugar Creek Country Club Co-op
Sugar Creek Estates Co-op
Sugar Ridge
Sunnyside
The Inlets Riverdale Rev
The Inlets At Riverdale Rev
The Inlets/ River Point Of Man
The Inletsriverdale Rev
The Reserve At Harbour Walk
Tidewater Preserve
Tidewater Preserve 2
Tidewater Preserve 3
Tidewater Preserve 4
Tidewater Preserve 5
Tidewater Preserve Ph I
Tropical Shores
Villages Of Glen Creek Mc1
Villages Of Glen Creek Ph 1a
Villages Of Glen Creek Ph 1b
Wanners Elroad Park Sub
Ward Sub

- Christa L. Vivolo
- Tropic Shores Realty
- Office: 352.440.3552
- Mobile: 727.641.8349
- christa.vivolo@gmail.com























































































