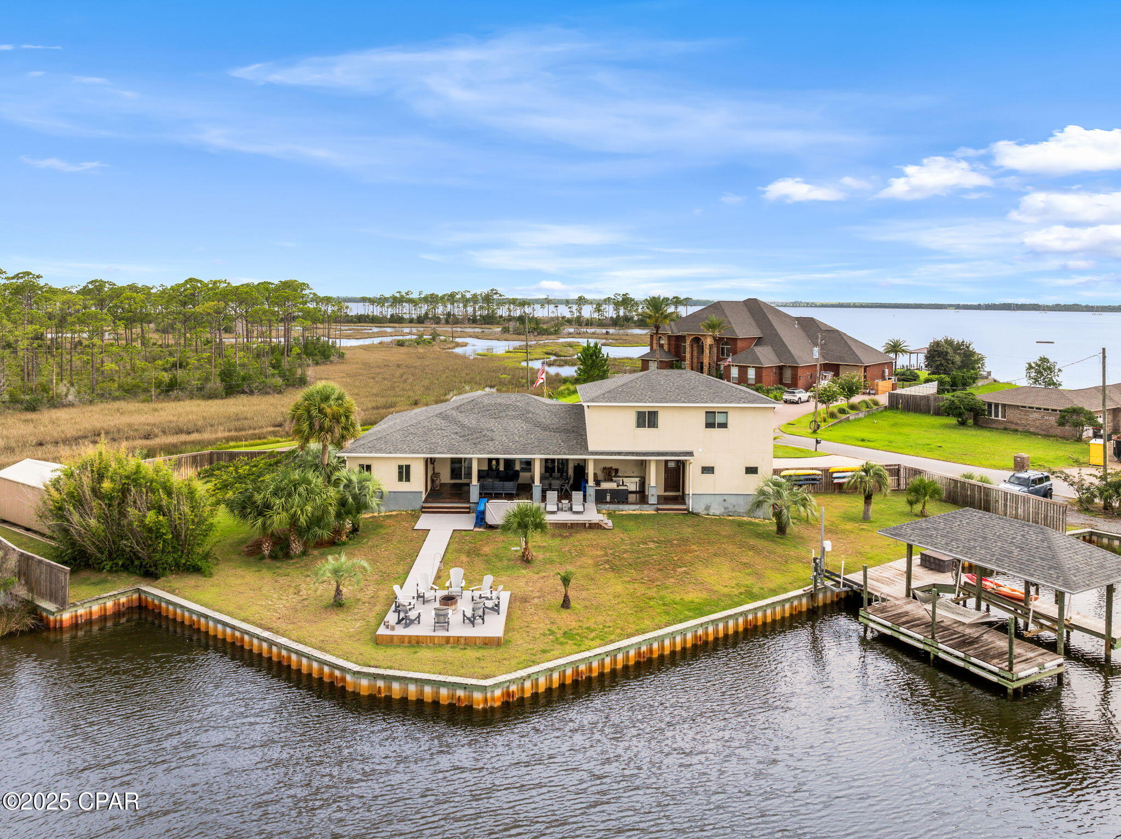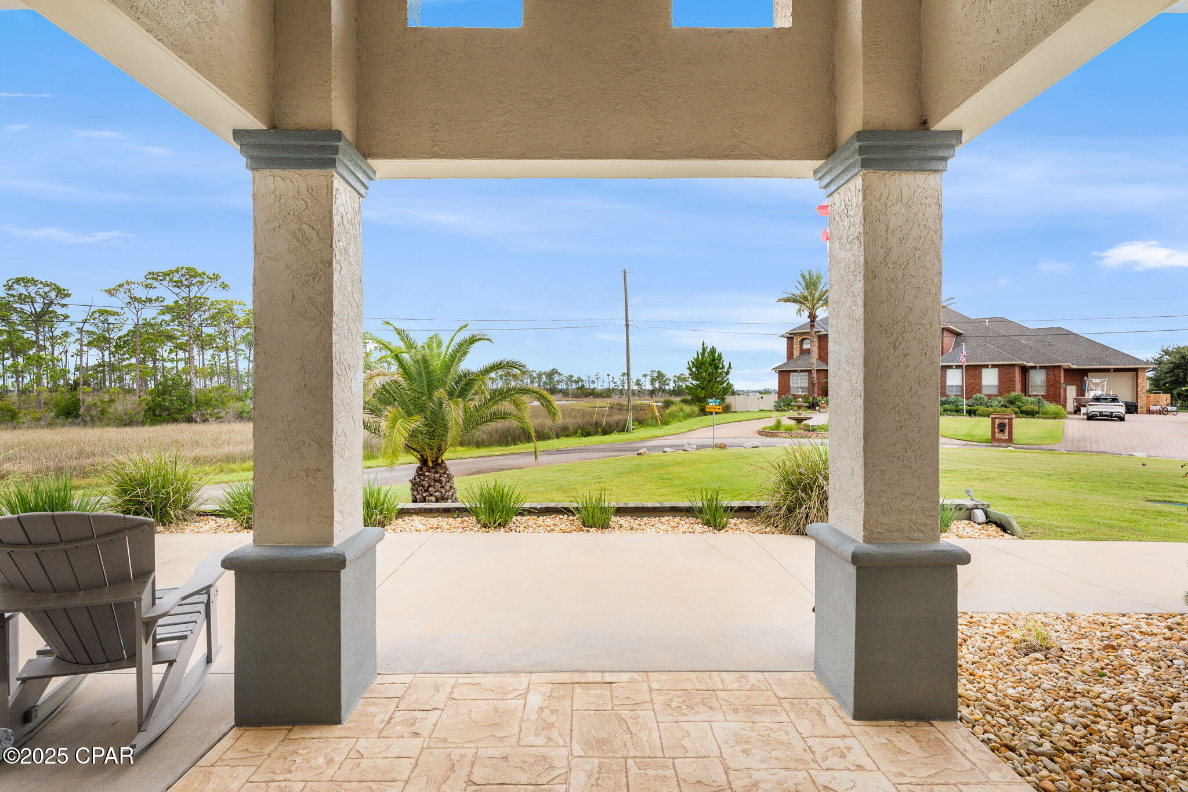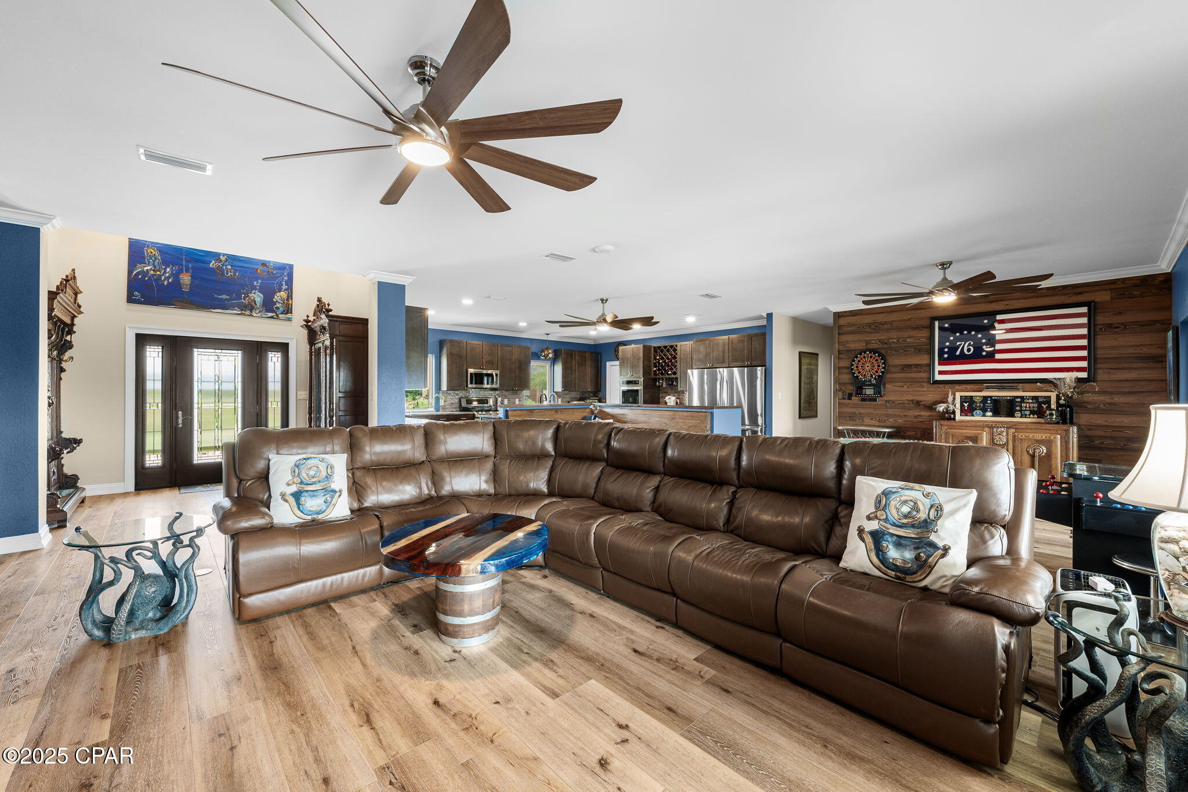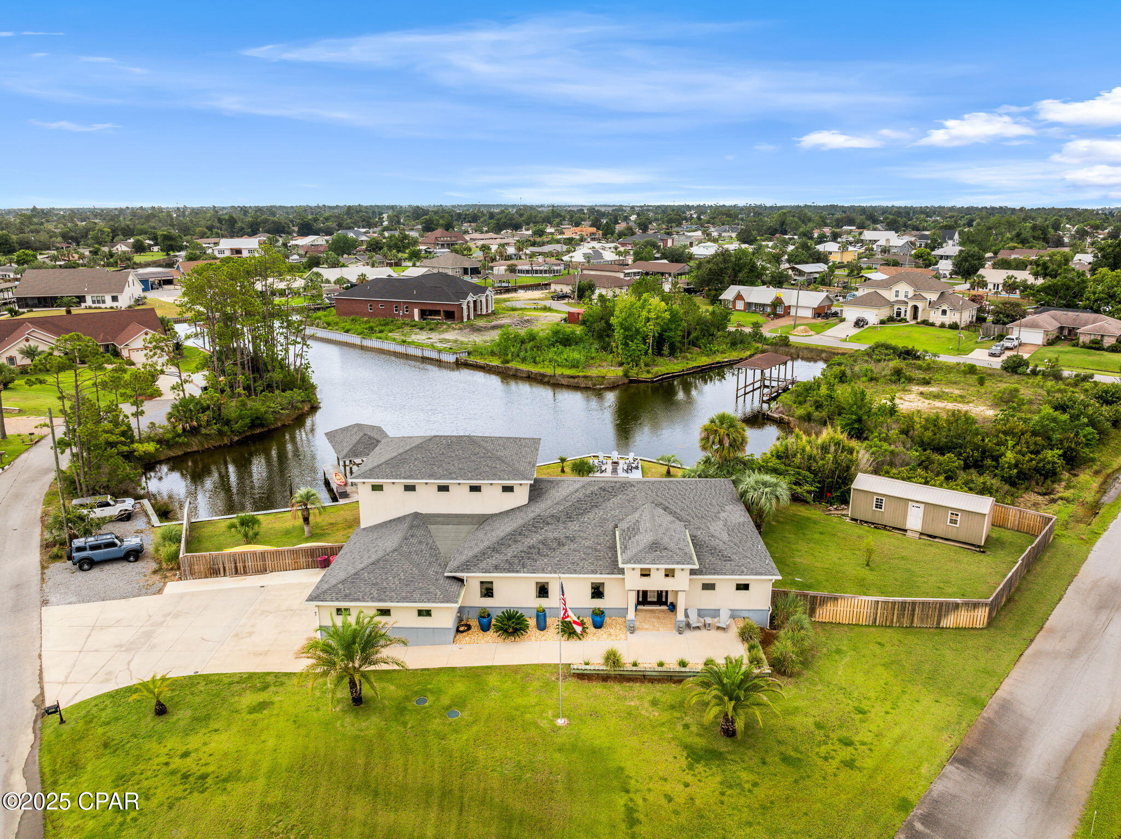1019 Sunset Lane, Lynn Haven, FL 32444
Property Photos
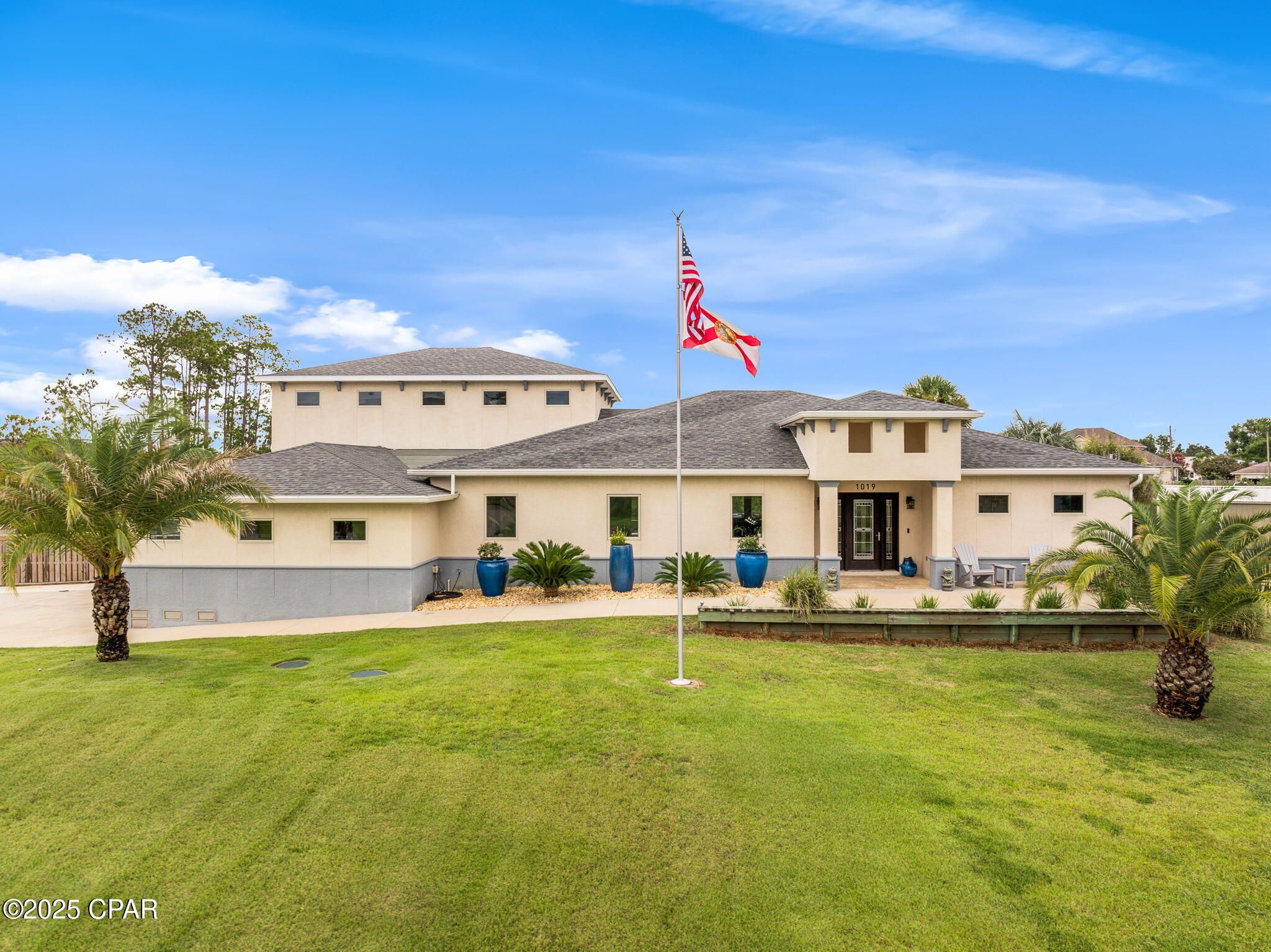
Would you like to sell your home before you purchase this one?
Priced at Only: $1,350,000
For more Information Call:
Address: 1019 Sunset Lane, Lynn Haven, FL 32444
Property Location and Similar Properties
- MLS#: 776426 ( Residential )
- Street Address: 1019 Sunset Lane
- Viewed: 3
- Price: $1,350,000
- Price sqft: $0
- Waterfront: Yes
- Waterfront Type: BoatDockSlip,Bayou,BoatRampLiftAccess,DockAccess,Seawall,Waterfront
- Year Built: 2020
- Bldg sqft: 0
- Bedrooms: 4
- Total Baths: 3
- Full Baths: 3
- Days On Market: 2
- Additional Information
- Geolocation: 30.2332 / -85.6792
- County: BAY
- City: Lynn Haven
- Zipcode: 32444
- Subdivision: Baywood Shores Est Unit 5
- Elementary School: Lynn Haven
- Middle School: Mowat
- High School: Mosley
- DMCA Notice
-
DescriptionWelcome to 1019 Sunset Lane A Custom Waterfront MasterpiecePerfectly positioned on a spacious corner lot, this one of a kind waterfront home blends luxury, durability, and thoughtful design for the ultimate coastal lifestyle. 4 Bedrooms plus Bonus Room.Step inside to an open concept layout filled with natural light, flowing seamlessly from the living area to the water facing covered back porch with stained concrete ideal for entertaining or relaxing. At the heart of the home is a chef's kitchen equipped with quartz countertops, multiple ovens, an oversized refrigerator and freezer, built in ice maker, wine cooler, trash compactor, and an oversized walk in pantry built with 2 x 6 walls and plywood on walls as safe room during storms. A spacious mudroom and laundry area sit conveniently off the kitchen.The first floor master suite is a peaceful retreat with his and her closets, a built in area for safe, and a spa like bath featuring multiple shower heads. Upstairs, you'll find two additional bedrooms, a full bath, and a versatile loft space perfect for a home office, playroom, or guest lounge.Built for strength and efficiency, the home features:2x6 framing with 3/4'' plywood sheathing on roof and walls5/8'' tie rods from top cap to slab every 4 feetFull spray foam insulation in walls and roofLifeproof waterproof flooring throughoutLevel 5 hurricane rated windows, doors, and garage doorUV tinted windows, 80 gallon hybrid water heater, filtered hose bibsWhole yard Wi Fi sprinkler systemWhole House Filtration System400 amp whole home generatorThe fully fenced backyard is a private waterfront oasis, complete with a vinyl seawall, 10,000 lb boat lift (with water and power), Jet Ski Lift, private dock, and 32x12 powered shed ideal as a gym, workshop, or storage. The three car garage features epoxy coated floors, a 30 AMP RV hookup, and space for 12+ vehicles. Additional highlights include a dog wash station in Garage.1019 Sunset Lane is a rare opportunity to own a waterfront home that truly has it all. Schedule your private showing today and experience coastal living at its finest.
Payment Calculator
- Principal & Interest -
- Property Tax $
- Home Insurance $
- HOA Fees $
- Monthly -
For a Fast & FREE Mortgage Pre-Approval Apply Now
Apply Now
 Apply Now
Apply NowFeatures
Building and Construction
- Covered Spaces: 0.00
- Exterior Features: BuiltInBarbecue, FirePit, OutdoorKitchen
- Fencing: Fenced, Privacy
- Living Area: 3820.00
Land Information
- Lot Features: CornerLot, CulDeSac, Waterfront
School Information
- High School: Mosley
- Middle School: Mowat
- School Elementary: Lynn Haven
Garage and Parking
- Garage Spaces: 3.00
- Open Parking Spaces: 0.00
- Parking Features: Attached, Boat, Garage, GarageDoorOpener
Eco-Communities
- Pool Features: None
Utilities
- Carport Spaces: 0.00
- Cooling: CentralAir, CeilingFans
- Heating: Electric
- Road Frontage Type: CityStreet
- Sewer: SepticTank
- Utilities: SepticAvailable
Finance and Tax Information
- Home Owners Association Fee: 0.00
- Insurance Expense: 0.00
- Net Operating Income: 0.00
- Other Expense: 0.00
- Pet Deposit: 0.00
- Security Deposit: 0.00
- Trash Expense: 0.00
Other Features
- Appliances: Dishwasher, ElectricRange, Disposal, IceMaker, Microwave, Refrigerator, TrashCompactor
- Furnished: Unfurnished
- Interior Features: BreakfastBar, Bookcases, HighCeilings, KitchenIsland, Pantry, RecessedLighting
- Legal Description: BAYWOOD SHORE EST U-5 (1.01) BEG 1190' N OF NW COR BLK A BAYWOOD SHORES EST U-3 TH N 185.21' SELY ALG WATER EDGE TO PT W 53' TO POB AKA LOT 1 BLK V ORB 913 P 614 M-90B ORB 3846 P 590
- Area Major: 02 - Bay County - Central
- Occupant Type: Occupied
- Parcel Number: 11715-321-000
- Style: Craftsman
- The Range: 0.00
- View: Bayou
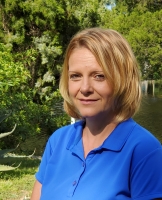
- Christa L. Vivolo
- Tropic Shores Realty
- Office: 352.440.3552
- Mobile: 727.641.8349
- christa.vivolo@gmail.com






