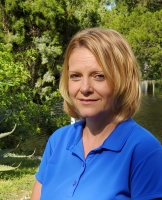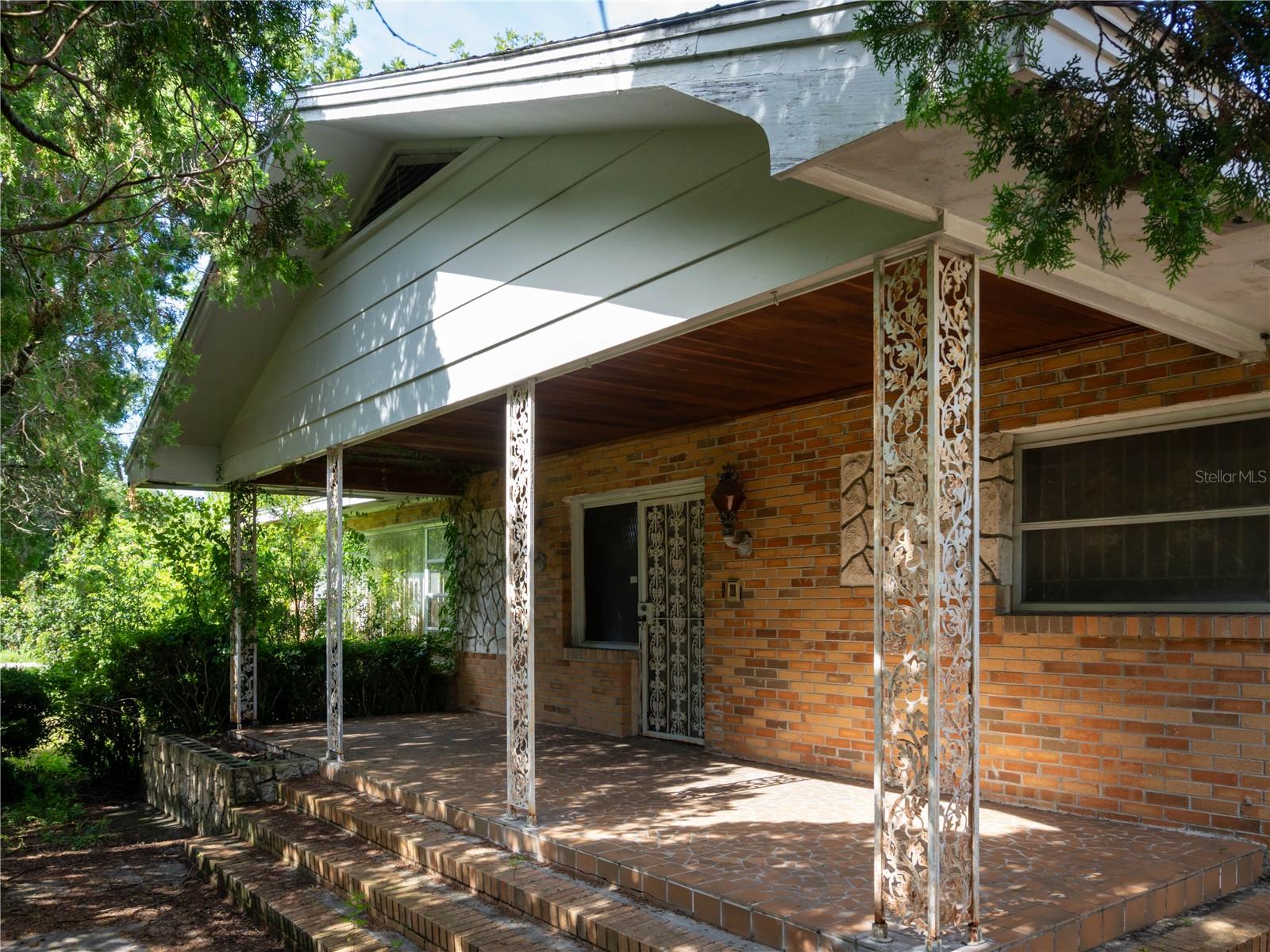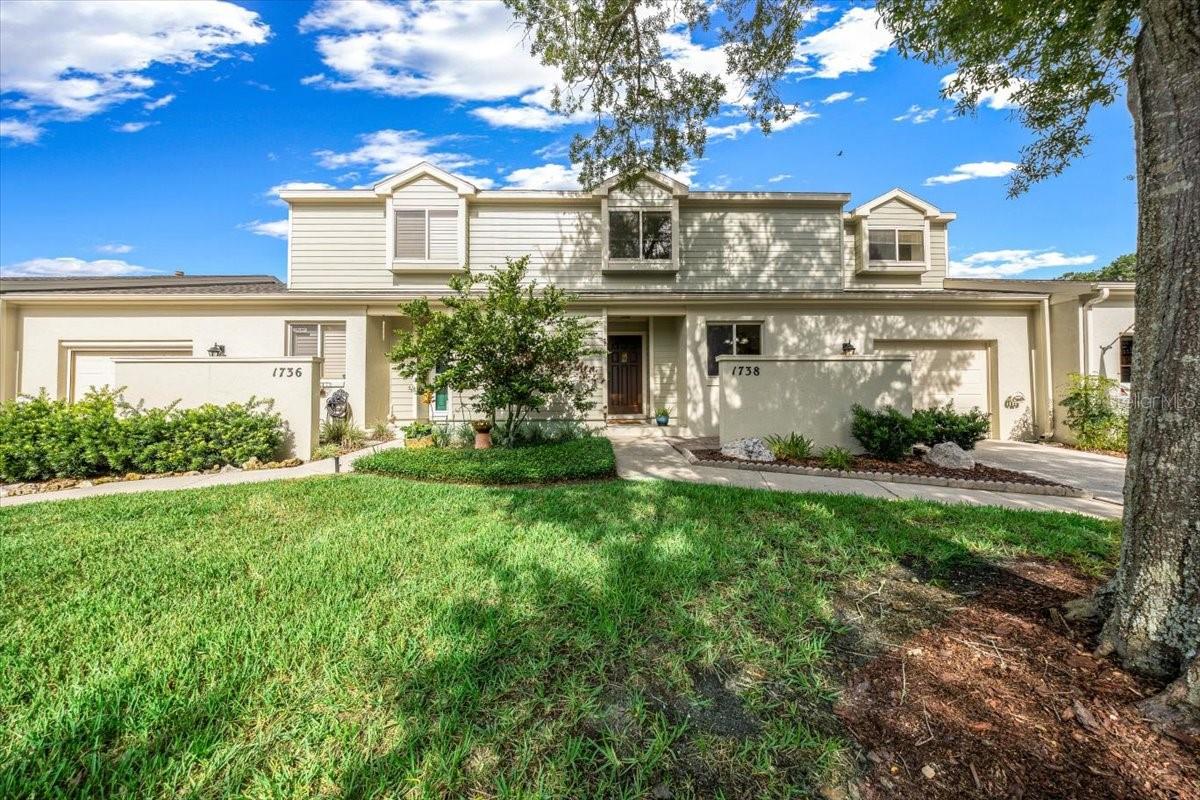1738 27th Loop, Ocala, FL 34471
Property Photos

Would you like to sell your home before you purchase this one?
Priced at Only: $284,900
For more Information Call:
Address: 1738 27th Loop, Ocala, FL 34471
Property Location and Similar Properties
- MLS#: OM706453 ( Residential )
- Street Address: 1738 27th Loop
- Viewed: 6
- Price: $284,900
- Price sqft: $95
- Waterfront: No
- Year Built: 1997
- Bldg sqft: 2995
- Bedrooms: 3
- Total Baths: 3
- Full Baths: 2
- 1/2 Baths: 1
- Garage / Parking Spaces: 1
- Days On Market: 91
- Additional Information
- Geolocation: 29.1635 / -82.1168
- County: MARION
- City: Ocala
- Zipcode: 34471
- Subdivision: Hidden Village Un 49
- Elementary School: South Ocala
- Middle School: Osceola
- High School: Forest
- Provided by: REMAX/PREMIER REALTY
- DMCA Notice
-
DescriptionWelcome to this beautiful 3 bedroom, 2.5 bathroom home with 1931 sq ft of living space, located in the highly sought after Hidden Village community. Surrounded by amazing neighborhoods, This charming residence features a 1 car garage and offers a perfect blend of comfort, functionality, and style. Step inside to a welcoming front patio with pavers and a charming wallideal for morning coffee or relaxing evenings. The main floor includes a spacious living room with luxurious vinyl plank flooring, a gas fireplace, dedicated dining area, and a ceiling fan. A sliding door leads to a private rear patio. The pre installed water line in the living room also allows for a future wet bar. The well appointed kitchen boasts tile flooring, ample cabinetry, a ceiling fan, a walk in pantry, and a comfortable eat in dining area. A pass through window connects the kitchen to the living room for added convenience. A half bath is conveniently located on the main floor. The primary bedroom is also located on the main level and features carpeting, a ceiling fan, and three large windows overlooking the patio. The ensuite includes a double sink vanity, step in shower with grab bars, tile flooring, a linen closet, and a walk in closet with shelving. Upstairs, a carpeted staircase leads to a spacious loft with a ceiling fanperfect for a home office or relaxing retreat. Two additional bedrooms with ceiling fans, walk in closets, and shared access to a Jack and Jill bathroom with a large single vanity, tub/shower combo, and linen closet complete the upper level. Outdoor living is easy with a partially covered patio featuring a ceiling fan, outdoor closet, and a screened area for privacy and comfort. A charming garden space and a door offering direct access to community areas and the pool add extra appeal. Recent updates include: Exterior paint (2024) New AC system (2018) Roof replacement (2019) Fresh interior paint The garage includes a washer and dryer. The HOA covers termite/pest control, yard maintenance, and access to the clubhouse and community pool. The clubhouse includes a kitchen and is available for resident use. Dont miss this opportunity to enjoy low maintenance living in the desirable Hidden Village community! Located close to shopping, restaurants, medical facilities, schools and parks! Only 9 miles to Silver springs State park, 5 Miles to the Baseline Trailhead park, 3 miles to Jervy Gnatt recreational area, 5 miles to the Santos Bike and walking trails or camping, 12 miles to the World Equestrian center and only 3.2 miles to downtown Ocala!
Payment Calculator
- Principal & Interest -
- Property Tax $
- Home Insurance $
- HOA Fees $
- Monthly -
For a Fast & FREE Mortgage Pre-Approval Apply Now
Apply Now
 Apply Now
Apply NowFeatures
Building and Construction
- Covered Spaces: 0.00
- Exterior Features: Courtyard, SprinklerIrrigation, Lighting, RainGutters
- Flooring: Carpet, LuxuryVinyl, Tile
- Living Area: 1931.00
- Roof: Shingle
School Information
- High School: Forest High School
- Middle School: Osceola Middle School
- School Elementary: South Ocala Elementary School
Garage and Parking
- Garage Spaces: 1.00
- Open Parking Spaces: 0.00
Eco-Communities
- Pool Features: Gunite, InGround, Community
- Water Source: Public
Utilities
- Carport Spaces: 0.00
- Cooling: CentralAir, HumidityControl, CeilingFans
- Heating: Central, Electric
- Pets Allowed: Yes
- Sewer: PublicSewer
- Utilities: CableConnected, ElectricityConnected, NaturalGasConnected, HighSpeedInternetAvailable, PhoneAvailable, SewerConnected, UndergroundUtilities, WaterConnected
Finance and Tax Information
- Home Owners Association Fee Includes: CommonAreas, Pools, Taxes
- Home Owners Association Fee: 185.00
- Insurance Expense: 0.00
- Net Operating Income: 0.00
- Other Expense: 0.00
- Pet Deposit: 0.00
- Security Deposit: 0.00
- Tax Year: 2024
- Trash Expense: 0.00
Other Features
- Appliances: Dryer, Dishwasher, GasWaterHeater, Microwave, Range, Refrigerator, Washer
- Country: US
- Interior Features: CeilingFans, CathedralCeilings, EatInKitchen, LivingDiningRoom, MainLevelPrimary, SplitBedrooms, WalkInClosets, WindowTreatments
- Legal Description: SEC 28 TWP 15 RGE 22 HIDDEN VILLAGE PATIO HOMES UNIT 49 BEING MORE PARTICULARLY DESC AS: COM AT THE NW COR OF SEC 28 TH S 89-12-58 E 1041.23 FT TH S 01-27-53 W 312.61 FT TO THE POB TH CONT SLY ALONG LINE 36.01 FT TH N 88-31-53 W 60.02 FT TH N 01-30-5 7 E 2.47 FT TH N 88-29-03 W 32.83 FT TO THE POC OF A NON-TANGENT CURVE CONCAVE TO THE E HAVING A RADIUS OF 287 FT A CENTRAL ANGLE OF 01-59-54 A CHORD BEARING & DISTANCE OF N 01-01-03 W 10.01 FT TH NLY ALONG CURVE 10.01 FT TH S 88-29-03 E 33.27 FT TH N 01-30-57 E 23.53 FT TH S 88-32-42 E 59.99 FT TO THE POB
- Levels: Two
- Area Major: 34471 - Ocala
- Occupant Type: Vacant
- Parcel Number: 29865-049-00
- The Range: 0.00
- Zoning Code: PD14
Similar Properties
Nearby Subdivisions
Alvarez Grant
Andersons Add
Autumn Rdg Ph 01
Avondale
Bahia Oaks
Bahia Oaks Unit 3
Bainbridge
Brookstone
Cala Hills
Cala Hills 02
Caldwells Add
Caldwells Add Ocala
Cedar Hills
Cedar Hills Add
Cedar Hills Add No 2
Churchill
Citrus Park
Country Estate
Country Gardens
Crestwood
Crestwood 03
Crestwood South Village
Deerwood
Devonshire
Doublegate
Druid Hills Rev Ptn
Druid Hills Revised
Dunns Highland Park Add
El Dorado
Fisher Park Area
Fleming Charles Lt 03 Mcintosh
Forest Hills
Fort King Forest
Frst Hills
Glenview
Hidden Estate
Hidden Village Un 49
Highland Manor
Highlands Manor
Holcomb Ed
Hunters Rdg
Jo-gene Estates
Jogene Estates
Kingswood Acres
Lake Louise Estate
Lake View Village
Lakeview Village
Laurel Run
Laurel Run Tracts F.g Creeksid
Laurel Wood
Lemon Ave
Livingston Park
Luttrell O R Shackleford Land
Magnolia Crest
Mcateers
Mitchells Add
Na
Neighborhood 4527 Res So Of 4
Nola
Non Sub
None
Not On List
Not On The List
Oak Crk Caverns
Oak Leaf
Oak Rdg
Oak Ridge
Oak Terrace
Ocala Highlands
Ocala Highlands Add
Ocala Highlands Citrus Drive A
Ocala Hlnds
Osceola Estate
Osceola Hills
Palmetto Park Ocala
Polo Lane
Quail Crk
Quail Hollow
Raven Hill
Rivers Acres
Rivers Acres First Add
Sanchez Grant
Shady Wood Un 2
Sherwood Forest
Sherwood Hills
Sherwood Hills Estates
Sherwood Hills/resub/ptn/james
Silver Spgs Shores Un 10
Southwind
Southwood Park
Southwood Village
Stonewood Estates
Stonewood Estate
Stonewood Estates
Summerset Estate
Summerton
Summit 02
Summit Ii
Waldo Place
Waldos Place
West End Addition
West End Ocala
West End Of Ocala
White Oak Village Ph 02
White Oak Village Phase I
Windstream
Windstream A
Winter Woods
Winter Woods Un 02
Winterwoods
Wood Rdg Add 01
Woodfield Xing
Woodfields
Woodfields Cooley Add
Woodfields Un 05
Woodland Estate
Woodland Pk
Woodland Villages
Woodwind

- Christa L. Vivolo
- Tropic Shores Realty
- Office: 352.440.3552
- Mobile: 727.641.8349
- christa.vivolo@gmail.com
























































