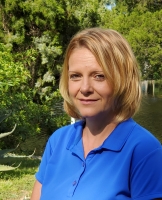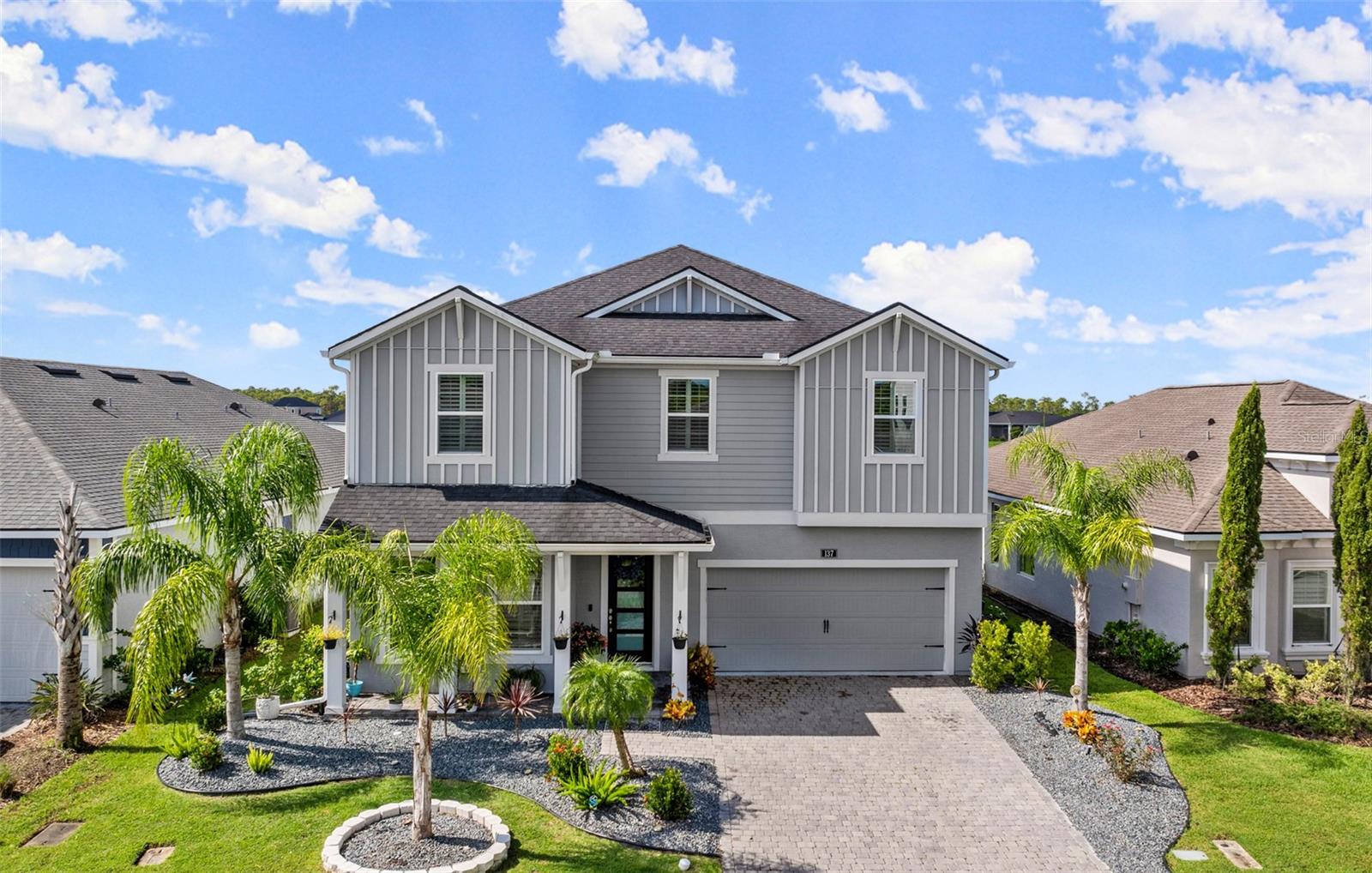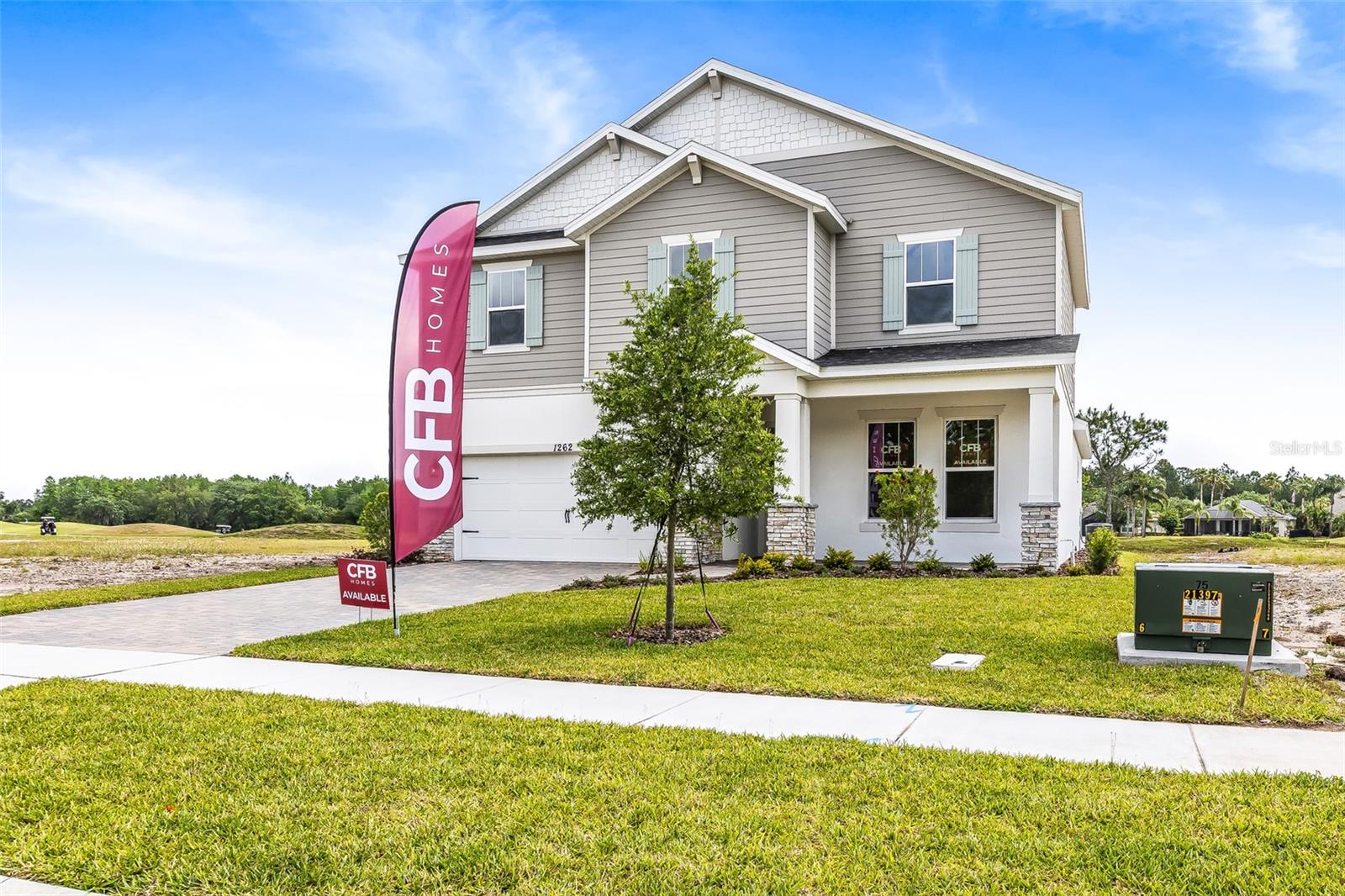389 Mosaic Boulevard, Daytona Beach, FL 32124
Property Photos

Would you like to sell your home before you purchase this one?
Priced at Only: $614,900
For more Information Call:
Address: 389 Mosaic Boulevard, Daytona Beach, FL 32124
Property Location and Similar Properties
- MLS#: 1123288 ( Residential )
- Street Address: 389 Mosaic Boulevard
- Viewed: 105
- Price: $614,900
- Price sqft: $178
- Waterfront: No
- Year Built: Not Available
- Bldg sqft: 3462
- Bedrooms: 4
- Total Baths: 3
- Full Baths: 3
- Garage / Parking Spaces: 3
- Additional Information
- Geolocation: 29 / -81
- County: VOLUSIA
- City: Daytona Beach
- Zipcode: 32124
- Subdivision: Mosaic
- Provided by: ICI Select Realty Inc

- DMCA Notice
-
DescriptionMOVE IN READY! Welcome to ICI Homes and the Davenport floorplan, where luxury meets comfort. Upon entering your dream home, you're greeted by a spacious foyer that sets the tone for the rest of the home. The open floor plan seamlessly connects the main living areas, creating an ideal space for entertaining or simply enjoying family time. The living room is the heart of the home, featuring 12' ceilings throughout the main living areas and ample natural light streaming in through large transom windows. The deluxe kitchen is a chef's dream, quartz countertops, and 42'' soft close cabinetry. With a very large island at its center, it's not only a functional space for meal prep but also a hub for socializing and hosting. Adjacent to the kitchen, the dining area provides a stylish setting for enjoying meals with a fabulous view. Whether it's a casual breakfast or a formal dinner party, this space accommodates gatherings of any size. The Davenport features four spacious bedrooms, each offering comfort and privacy. The master suite is a luxurious retreat, complete with a spa like bathroom and a walk in closet. This home is equipped with many Smart Home and Energy Saving Features. Our Resident's Club features two resort style pools, an outdoor band shell with event lawn, fire pit, fishing dock, impressive fitness center, clubhouse, and a full time community Lifestyle Coordinator. We are conveniently located by Daytona's most popular shopping, restaurants, and of course, beaches.
Payment Calculator
- Principal & Interest -
- Property Tax $
- Home Insurance $
- HOA Fees $
- Monthly -
For a Fast & FREE Mortgage Pre-Approval Apply Now
Apply Now
 Apply Now
Apply NowFeatures
Building and Construction
- Flooring: Carpet, Tile
- Roof: Shingle
Garage and Parking
- Parking Features: Attached, Garage
Eco-Communities
- Water Source: Public
Utilities
- Cooling: Central Air
- Heating: Central, Electric, Heat Pump
- Pets Allowed: Cats OK, Dogs OK, Yes
- Sewer: Public Sewer
- Utilities: Electricity Connected, Water Connected
Amenities
- Association Amenities: Clubhouse, Pool
Finance and Tax Information
- Home Owners Association Fee: 120
Other Features
- Appliances: Washer, Refrigerator, Microwave, Ice Maker, Gas Cooktop, Electric Cooktop, Dryer, Disposal, Dishwasher
- Interior Features: Split Bedrooms
- Legal Description: 17 18 & 19-15-32 LOT 26 MOSAIC PHASE 2 MB 64 PGS 1-11 PER OR 8298 PG 4807
- Levels: One
- Parcel Number: 5218-02-00-0260
- Style: Other
- Views: 105
Similar Properties
Nearby Subdivisions
Bayberry
Bayberry Lakes
Grand Champion Sw 29 Ph 02
Grande Champion
Grande Championpcl Sw28 Ph 1
Gray Hawk Un Ii
Highridge Estates
Highridge Estates Rep
Highridge Estates Rep 02
Highridge Estates Sec 06 07
Integrated Lpga Ph A
Ironwood
Joyelle At Lpga Intl
Latitude
Latitude Margaritaville At Day
Latitude/daytona Beach Cloar
Latitude/daytona Beach Ph 1c
Latitude/daytona Beach Ph 3a
Latitude/daytona Beach Ph 3b
Latitude/daytona Beach Ph 4a
Legends Preserve
Legends Preserve Reserve Seri
Legends Preserve - Reserve Ser
Legends Preserve - Signature
Legends Preserve Ph 1
Lennar At Preserve At Lpga
Links Terph 1
Links Terrace
Links Terrace Ph 1
Lionspan Jubilee Add Ph B
Lionspaw
Lionspaw Jubilee Add Ph A
Lionspaw Jubilee Add Ph B
Lionspaw Tr E
Lpga
Mocaic
Mosaic
Mosaic Ph 1a
Mosaic Ph 1b
Mosaic Ph 1b-1
Mosaic Ph 1b-2
Mosaic Ph 1b1
Mosaic Ph 1b2
Mosaic Phase 1a
Mosaic Phase 1b-1
Mosaic Phase 1b1
Not On List
Not On The List
Opal Hill
Opal Hill At Lpga Internationl
Opal Hill Lpga International
Other
Preserve At Lpga
Preservelpga

- Christa L. Vivolo
- Tropic Shores Realty
- Office: 352.440.3552
- Mobile: 727.641.8349
- christa.vivolo@gmail.com





































































































