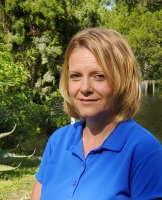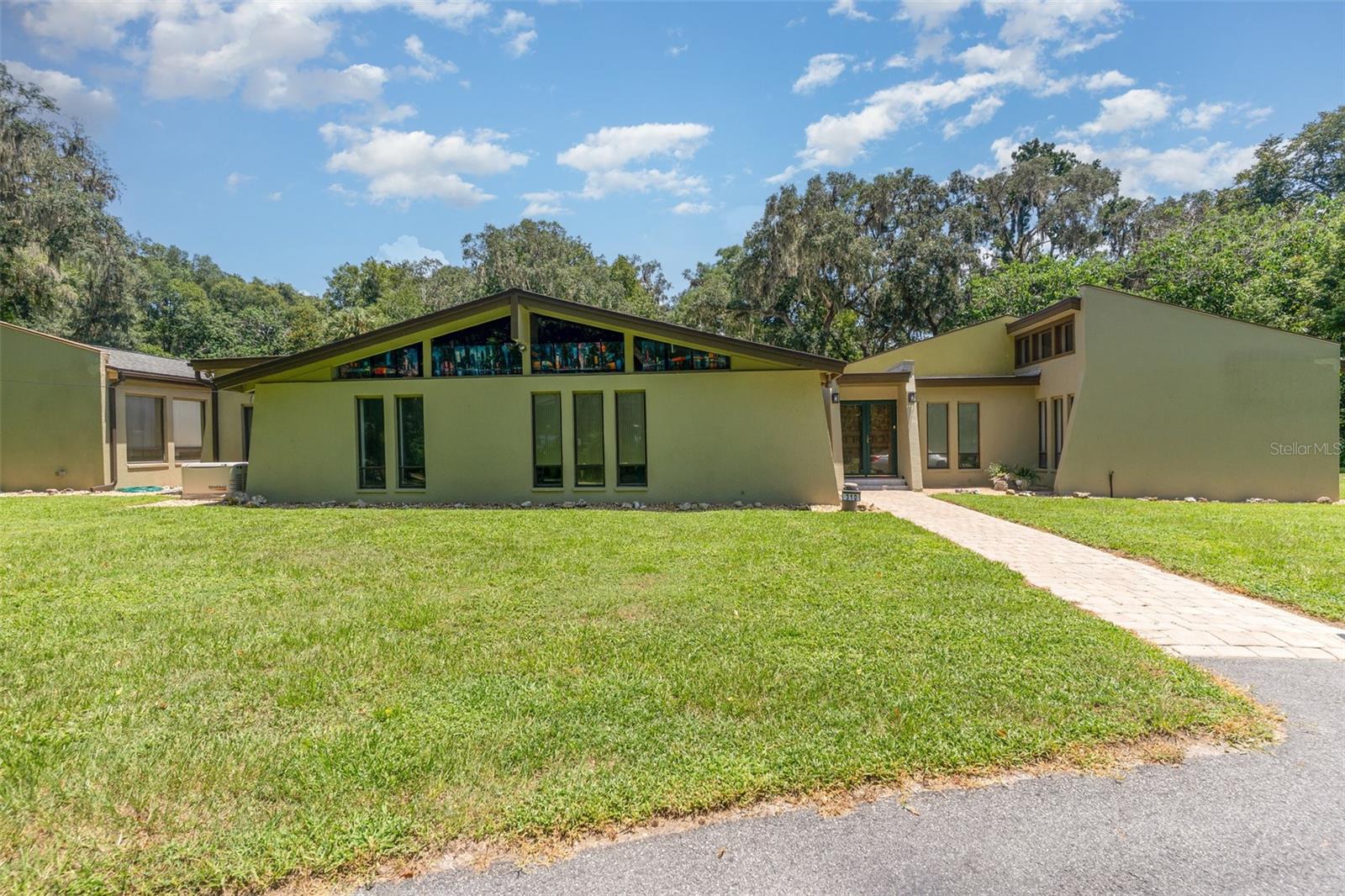310 35th Street, Ocala, FL 34471
Property Photos

Would you like to sell your home before you purchase this one?
Priced at Only: $759,000
For more Information Call:
Address: 310 35th Street, Ocala, FL 34471
Property Location and Similar Properties
- MLS#: O6333115 ( Residential )
- Street Address: 310 35th Street
- Viewed: 22
- Price: $759,000
- Price sqft: $127
- Waterfront: No
- Year Built: 1974
- Bldg sqft: 5992
- Bedrooms: 5
- Total Baths: 5
- Full Baths: 4
- 1/2 Baths: 1
- Garage / Parking Spaces: 2
- Days On Market: 44
- Additional Information
- Geolocation: 29.1525 / -82.1402
- County: MARION
- City: Ocala
- Zipcode: 34471
- Subdivision: Sherwood Hills Estates
- Provided by: MARK SPAIN REAL ESTATE
- DMCA Notice
-
DescriptionPrivate Estate Living on 2.59 Acres in Ocalas Sherwood Hills Welcome to 310 SW 35th Street where luxury, privacy, and versatility collide. Tucked away beneath a canopy of majestic oaks, hickories, and pines, this 2.59 acre retreat delivers the peace of country living just minutes from downtown Ocala and the World Equestrian Center. This estate is more than a home its a lifestyle. The 4 bedroom, 3.5 bath main residence stuns with soaring tongue and groove cathedral ceilings, walls of glass that flood the space with natural light, and seamless views of the sparkling pool and expansive patio. The gourmet kitchen is built for gathering, with a massive center island, granite countertops, breakfast bar, dual pantries, and both casual and formal dining spaces. The split floor plan gives everyone their space: a private primary suite with spa inspired bath, two guest bedrooms connected by a Jack and Jill, plus a fourth bedroom with its own ensuite. The separate garage apartment with private entrance and full bath is perfect for multi generational living, guests, or rental income. Step outside and youre in your own resort. Lounge by the in ground pool, entertain on the paver patio, or simply enjoy the quiet shade of mature trees that wrap the property in privacy. A whole house generator provides peace of mind, while the no HOA freedom means you can truly make this property your own. Recent updates include roof and exterior paint (2021), HVAC (2020), and thoughtful interior upgrades. A two car garage, well and septic system, and fenced outdoor living spaces round out the perks. Whether youre hosting friends, relaxing in nature, or exploring Ocalas world class equestrian and entertainment hubs nearby, this estate has it all. Schedule your private tour today properties like this dont come around often.
Payment Calculator
- Principal & Interest -
- Property Tax $
- Home Insurance $
- HOA Fees $
- Monthly -
For a Fast & FREE Mortgage Pre-Approval Apply Now
Apply Now
 Apply Now
Apply NowFeatures
Building and Construction
- Covered Spaces: 0.00
- Flooring: CeramicTile
- Living Area: 4879.00
- Roof: Shingle
Garage and Parking
- Garage Spaces: 2.00
- Open Parking Spaces: 0.00
Eco-Communities
- Pool Features: AboveGround
- Water Source: Well
Utilities
- Carport Spaces: 0.00
- Cooling: CentralAir, CeilingFans
- Heating: Central
- Sewer: SepticTank
- Utilities: ElectricityConnected
Finance and Tax Information
- Home Owners Association Fee: 0.00
- Insurance Expense: 0.00
- Net Operating Income: 0.00
- Other Expense: 0.00
- Pet Deposit: 0.00
- Security Deposit: 0.00
- Tax Year: 2024
- Trash Expense: 0.00
Other Features
- Appliances: Cooktop, Dryer, Dishwasher, Microwave, Refrigerator, WaterSoftener, Washer
- Country: US
- Interior Features: WetBar, CeilingFans, SplitBedrooms, WalkInClosets
- Legal Description: SEC 30 TWP 15 RGE 22 PLAT BOOK UNR PAGE 079 SHERWOOD HILLS BLK E LOT 1A BEING MORE PARTICULARLY DESC AS: COM AT THE NW COR OF LOT 18 JAMES MCINTOSH SUB TH S 00-16-38 E 345 FT TH N 89-41-25 E 448.33 FT TO THE POB TH N 00-16-38 W 295.69 FT TH N 88-30-3 1 E 238.05 FT TH S 00-16-38 E 299.08 FT TH S 89-41-25 W 237.99 FT TO POB & BLK E LOT 1B BEING MORE PARTICULARLY DESC AS: COM AT THE NW COR OF LOT 18 JAMES MCINTOSH SUB TH S 00-16-38 E 345 FT TH N 89-41-25 E 686.32 FT TO THE POB TH N 00-16-38 W 299.0 8 FT TH N 88-30-31 E 140.03 FT TH S 00-16-38 E 303.49 FT TH S 89-41-25 W 140.01 FT TO THE POB
- Levels: One
- Area Major: 34471 - Ocala
- Occupant Type: Owner
- Parcel Number: 3065-005-001
- The Range: 0.00
- Views: 22
- Zoning Code: R1
Similar Properties
Nearby Subdivisions
Alvarez Grant
Andersons Add
Autumn Rdg Ph 01
Bahia Oaks
Bahia Oaks Unit 3
Bainbridge
Cala Hills
Caldwells Add
Caldwells Add Ocala
Cedar Hills Add
Cedar Hills Add No 2
Churchill
Citrus Park
Columbia City
Country Estate
Country Gardens
Crestwood 03
Crestwood Un 01
Crestwood York
Deerwood
Devonshire
Doublegate
Druid Hills Rev Ptn
Dunns Highland Park Add
Edgewood Park Un 02
El Dorado
Fisher Park Area
Forest Hills
Fort King Forest
Frst Hills
Glenview
Hidden Estate
Hidden Village Un 49
Highland Manor
Highlands Manor
Holcomb Ed
Hunters Rdg
Idylweir Park
Lakeview Village
Laurel Run
Laurel Run Tracts F.g Creeksid
Laurel Run Tracts F.g. Creeksi
Laurel Wood
Lemonwood 02 Ph 04
Lemonwood 02 Ph 06
Luttrell O R Shackleford Land
Magnolia Crest
Mcateers
Nola
Non Sub
Not On List
Oak Crk Caverns
Oak Leaf
Oak Rdg
Oak Ridge
Oak Terrace
Ocala Highlands
Ocala Highlands Add
Ocala Highlands Citrus Drive A
Ocala Hlnds
Osceola Estate
Osceola Hills
Palmetto Park Ocala
Polo Lane
Quail Crk
Quail Hollow
Rivers Acres
Rivers Acres First Add
Sanchez Grant
Sherwood Forest
Sherwood Hills Estates
Silver Spgs Shores Un 10
Southwind
Southwood Park
Southwood Village
Stonewood Estate
Stonewood Estates
Summerset Estate
Summerton
Summit 02
Summit Ii
Waldos Place
West End Ocala
Westbury
White Oak Village Ph 02
White Oak Village Phase I
Windstream
Windstream A
Winter Woods
Winterwoods
Wood Rdg Add 01
Woodfield Xing
Woodfields
Woodfields Cooley Add
Woodfields Un 05
Woodland Estate
Woodland Pk
Woodland Villages Twnhms
Woodwind

- Christa L. Vivolo
- Tropic Shores Realty
- Office: 352.440.3552
- Mobile: 727.641.8349
- christa.vivolo@gmail.com




























































