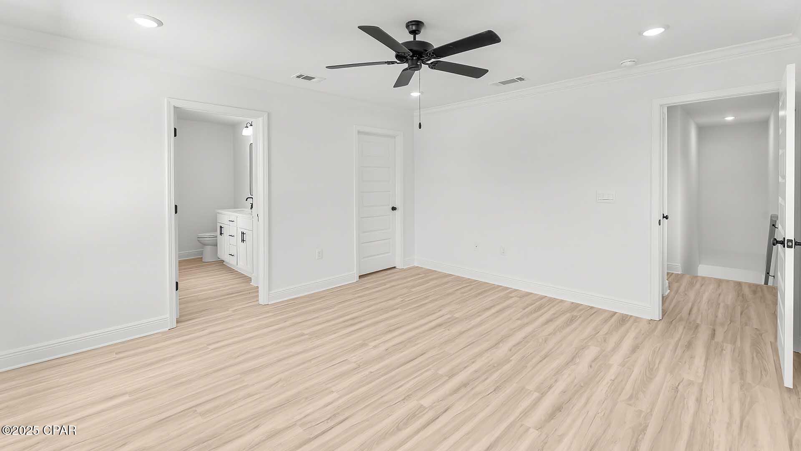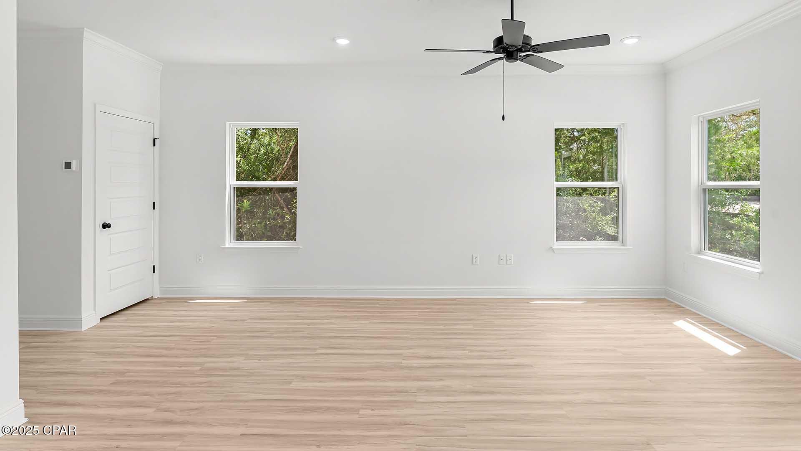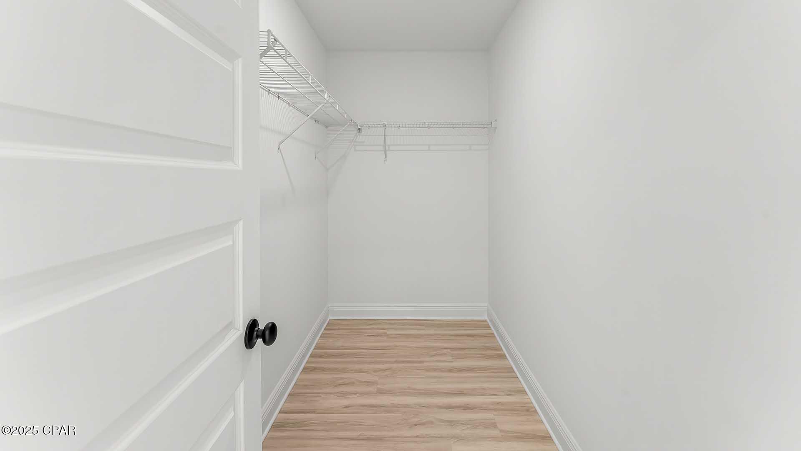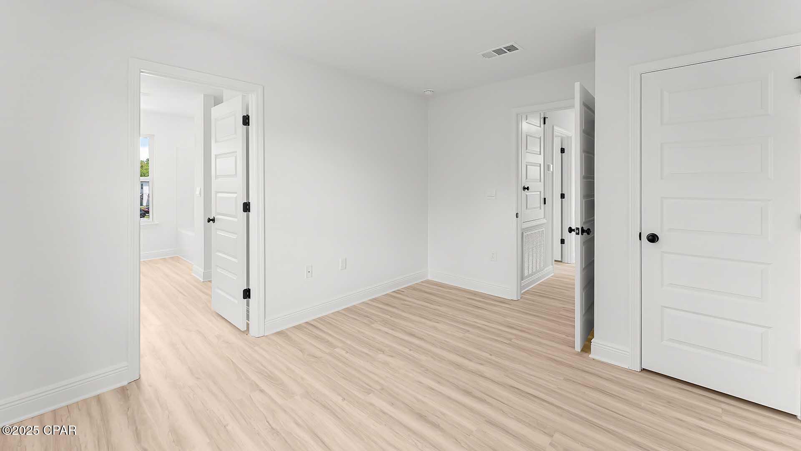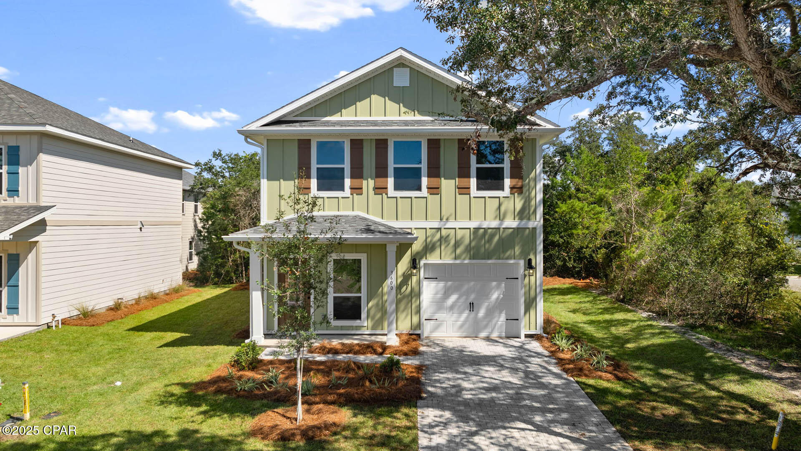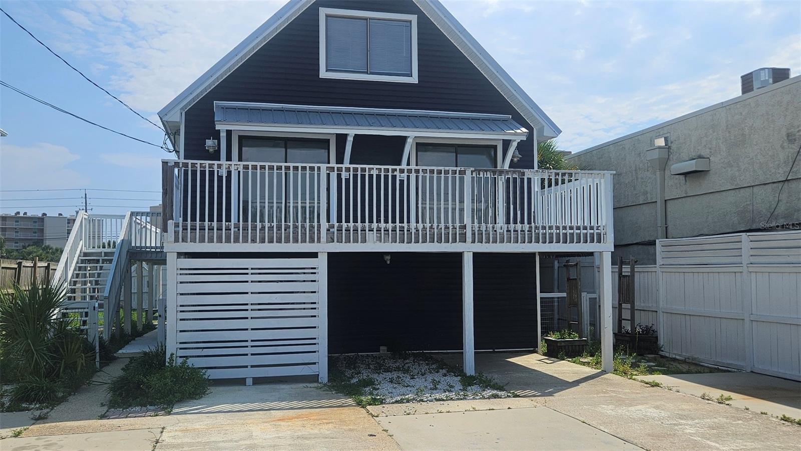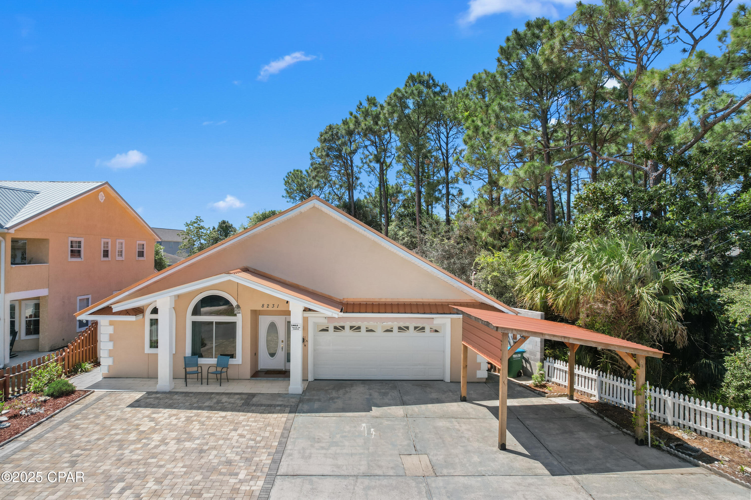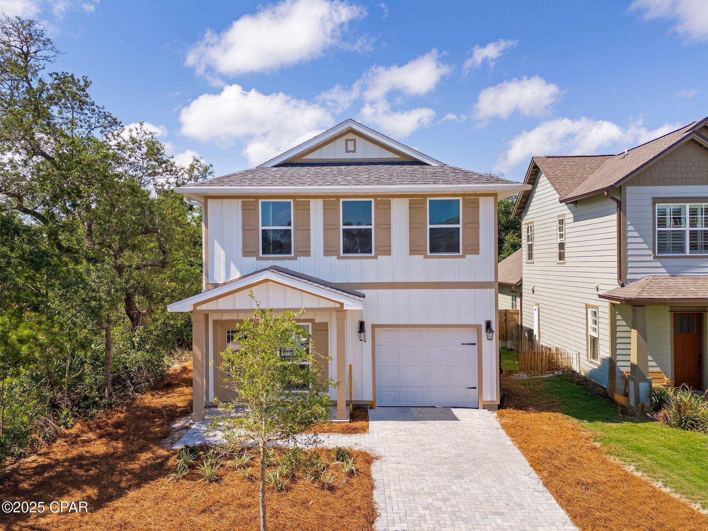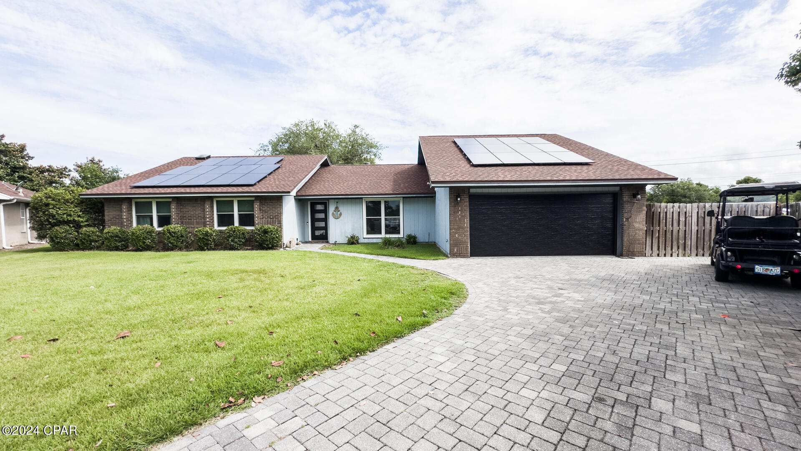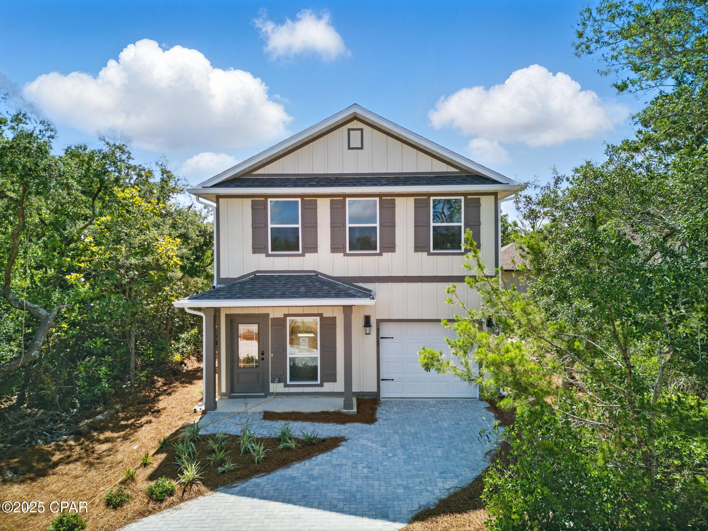3600 Woods Lane, Panama City Beach, FL 32408
Property Photos
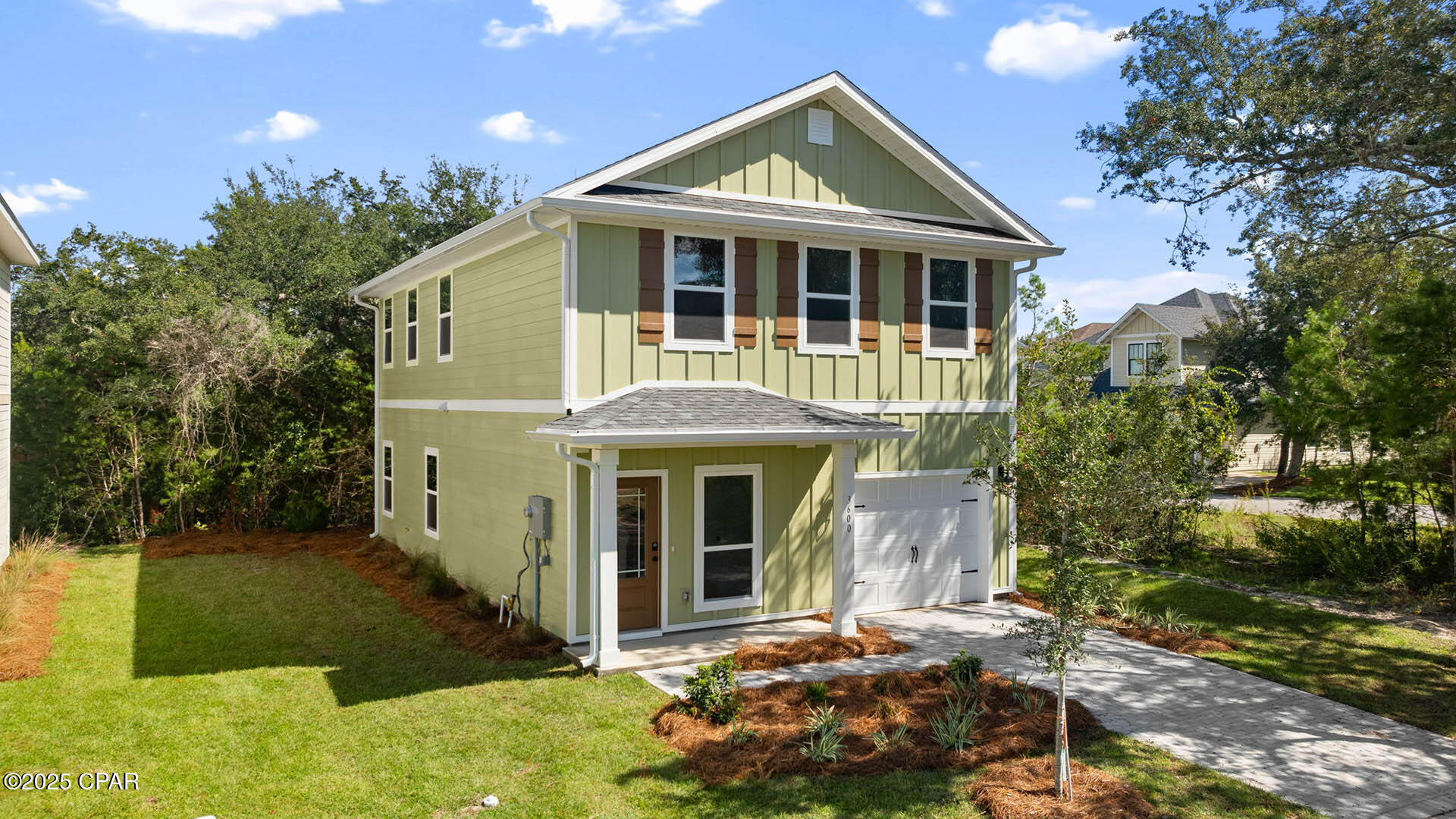
Would you like to sell your home before you purchase this one?
Priced at Only: $464,900
For more Information Call:
Address: 3600 Woods Lane, Panama City Beach, FL 32408
Property Location and Similar Properties
- MLS#: 775227 ( Residential )
- Street Address: 3600 Woods Lane
- Viewed: 23
- Price: $464,900
- Price sqft: $263
- Waterfront: No
- Year Built: 2025
- Bldg sqft: 1765
- Bedrooms: 3
- Total Baths: 3
- Full Baths: 2
- 1/2 Baths: 1
- Garage / Parking Spaces: 1
- Days On Market: 112
- Additional Information
- Geolocation: 30.1431 / -85.7168
- County: BAY
- City: Panama City Beach
- Zipcode: 32408
- Subdivision: Sanctuary Beach
- Elementary School: Patronis
- Middle School: Surfside
- High School: Arnold
- Provided by: DR Horton Realty of Emerald Coast, LLC
- DMCA Notice
-
DescriptionWelcome to 3524 Cottage Cove Lane, a new home at Sanctuary Beach in Panama City Beach Florida. This home is ready for move in and is situated on an interior lot. It features a bright entry with stairs leading to the second level bedrooms and a hall leading to the spacious downstairs living area. The foyer offers a coat closet and garage access just off the entry and a powder room. As you enter the open living area you will find an open kitchen with peninsula bar and space for bar seating. The dining area is spacious and looks over to the living area. The main living area serves as the heart of the home, as all bedrooms are on the second level. The stairs located off the foyer lead to a second level landing and hall with all bedrooms and a laundry area. The primary bedroom is located just off the landing and overlooks the back of the home. This space is the perfect retreat and has a large closet and private ensuite bathroom with a large soak tub and separate shower as well as a dual sink vanity. Leaving the primary bedroom, you will find two additional bedrooms that feature a Jack and Jill bathroom with separate single sink vanities and a shower tub combination. The additional bedrooms are spacious and feature large closets for storage. The stairs located off the foyer lead to a second level landing and hall with all bedrooms and a laundry area. The primary bedroom is located just off the landing and overlooks the back of the home. This space is the perfect retreat and has a large closet and private ensuite bathroom with a large soak tub and separate shower as well as a dual sink vanity. Leaving the primary bedroom, you will find two additional bedrooms that feature a Jack and Jill bathroom with separate single sink vanities and a shower tub combination. The additional bedrooms are spacious and feature large closets for storage. Give us a call today to see this beautiful new home in the gated community of Sanctuary Beach!
Payment Calculator
- Principal & Interest -
- Property Tax $
- Home Insurance $
- HOA Fees $
- Monthly -
For a Fast & FREE Mortgage Pre-Approval Apply Now
Apply Now
 Apply Now
Apply NowFeatures
Building and Construction
- Covered Spaces: 0.00
- Exterior Features: SprinklerIrrigation, Patio
- Flooring: LuxuryVinylPlank
- Living Area: 0.00
Land Information
- Lot Features: InteriorLot, Landscaped, SprinklerSystem
School Information
- High School: Arnold
- Middle School: Surfside
- School Elementary: Patronis
Garage and Parking
- Garage Spaces: 1.00
- Open Parking Spaces: 0.00
- Parking Features: Attached, Driveway, Garage, GarageDoorOpener
Eco-Communities
- Pool Features: Community
Utilities
- Carport Spaces: 0.00
- Cooling: CentralAir, CeilingFans
- Heating: Central, Electric
- Road Frontage Type: PrivateRoad
- Utilities: ElectricityAvailable
Finance and Tax Information
- Home Owners Association Fee: 0.00
- Insurance Expense: 0.00
- Net Operating Income: 0.00
- Other Expense: 0.00
- Pet Deposit: 0.00
- Security Deposit: 0.00
- Trash Expense: 0.00
Other Features
- Accessibility Features: SmartTechnology
- Appliances: Dishwasher, Disposal, Microwave, PlumbedForIceMaker
- Interior Features: BreakfastBar, InteriorSteps, Pantry, RecessedLighting, SmartHome, SmartThermostat
- Legal Description: SANCTUARY BEACH LOT 29 BLK D ORB 4833 P 1686
- Levels: Two
- Area Major: 03 - Bay County - Beach
- Occupant Type: Vacant
- Parcel Number: 31368-171-000
- Style: Craftsman
- The Range: 0.00
- Views: 23
Similar Properties
Nearby Subdivisions
[no Recorded Subdiv]
Annabella's Townhomes
Banyan Beach
Bay Point Golf Cove Estates
Bay Point Golf Villas Iii
Bay Point Unit 1
Bay Point Unit 1-a
Bayside Park Unit 1
Bel Air
Bel Mar
Biltmore Beach
Biltmore Beach 1st Add
Causeway Manor
Crescent Beach Unit 1
Cresent Bch Unit 1
Dragon's Ridge Corrctd
Emerald Park Condominium
Emerald Pointe Resort
Finisterre
Gates At Sterling Cove
Grand Lagoon
Grand Lagoon Banks
Grand Lagoon Pointe
Grand Lagoon Shores 1
Grand Lagoon Shores 2
Grand Lagoon Shores 3
Grand Lagoon Shores 6
Gulf Lagoon Beach
Hadley's Beach
Hidden Lagoon
Hidden Pines Phase Ii
Hidden Pines Phase V
Hidden Pines Phase Vi
Hidden Pines Phase Vii
Holiday Beach On The Gulf
Holiday Beach Unit 1
Holiday Beach Unit 11
Holiday Beach Unit 12
Holiday Beach Unit 13
Holiday Beach Unit 14
Holiday Beach Unit 15
Holiday Beach Unit 16
Holiday Beach Unit 3
Holiday Beach Unit 4
Holiday Beach Unit 8
Holiday Beach Unit 9
Holiday Point
La Valencia Beach Resort
Lagoon Estates
Lagoon Heights
Lagoon Manor
Legend Lakes
Magnolia Bay Club
Magnolia Point At The Preserve
Martinique Phase I
Martinique Phase Ii
Martinique Phase Iii
Mimosa Place
No Named Subdivision
North Lagoon Heights
North Lagoon Oaks
North Lagoon Oaks 1st
North Lagoon Oaks 2nd
North Lagoon Oaks 4th
North Lagoon Oaks 7th Add
North Lagoon Oaks 9th
Not Applicable
Palm Bay Unit 4
Panama City Beach
Panama Dunes
Pelican Bay
Pines 4th Add
Pines 5th Add
Preserve On The Bay Ph I
Preserve On The Bay Ph Ii
Preserve On The Bay Ph Iii-a
Sanctuary Beach
Seaview Village
Silver Sands Beach
Silver Sands Unit 2
Sugar Shack Condo
Summerplace Townhouses
Thomas Drive Park U-2
Tidewater Creek
Treasure Cove
Treasure Cove 1.
Treasure Cove Unit 2
Treasure Island
Venture Out
Venture Out Travel Trail
Villas Of Panama
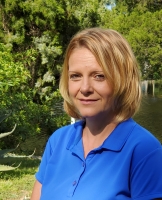
- Christa L. Vivolo
- Tropic Shores Realty
- Office: 352.440.3552
- Mobile: 727.641.8349
- christa.vivolo@gmail.com
























