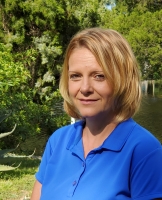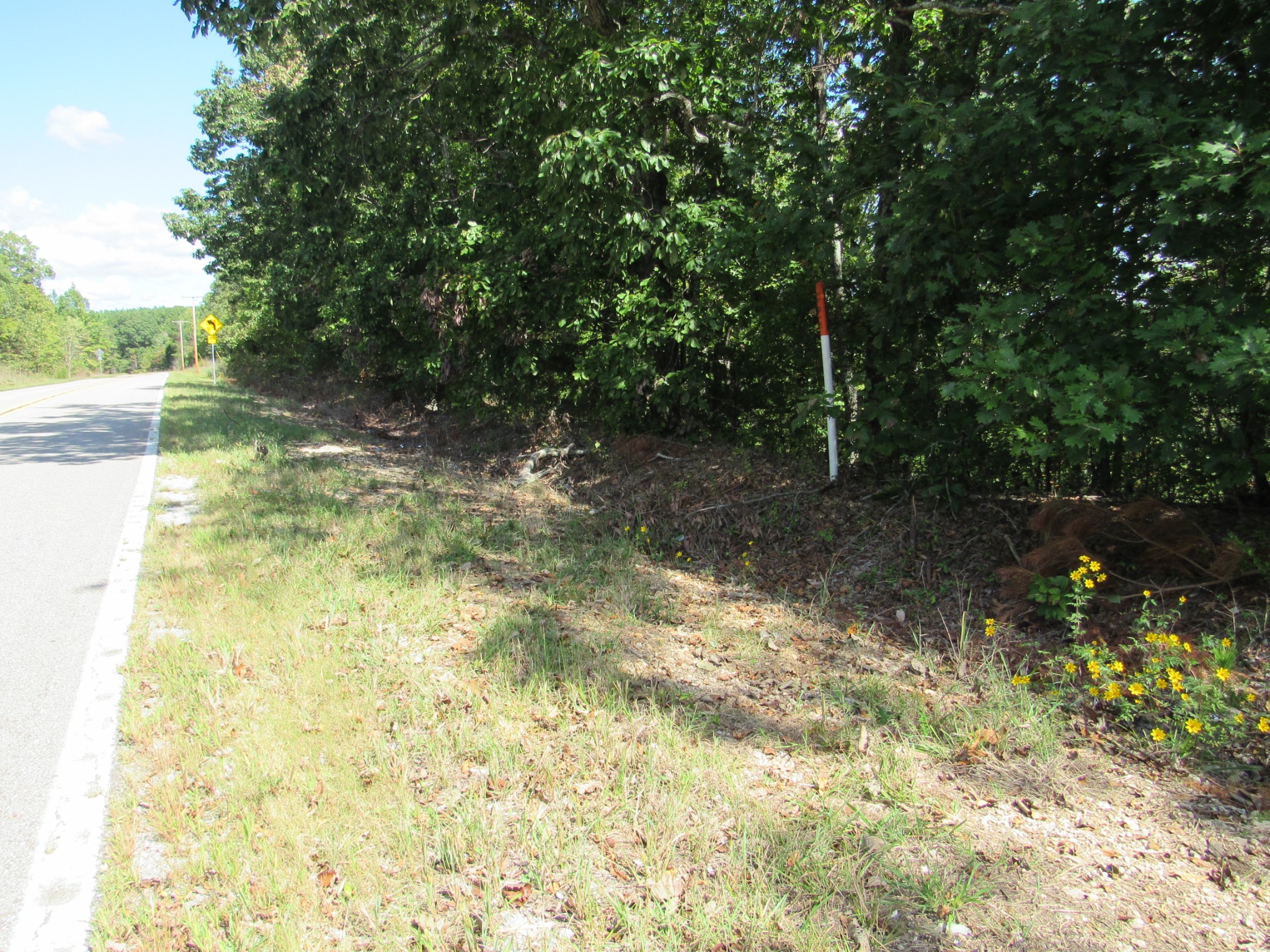6407 148th Street, Ocala, FL 34473
Property Photos

Would you like to sell your home before you purchase this one?
Priced at Only: $309,900
For more Information Call:
Address: 6407 148th Street, Ocala, FL 34473
Property Location and Similar Properties
- MLS#: O6343970 ( Residential )
- Street Address: 6407 148th Street
- Viewed: 2
- Price: $309,900
- Price sqft: $140
- Waterfront: No
- Year Built: 2025
- Bldg sqft: 2215
- Bedrooms: 4
- Total Baths: 2
- Full Baths: 2
- Garage / Parking Spaces: 2
- Days On Market: 12
- Additional Information
- Geolocation: 29.0065 / -82.2253
- County: MARION
- City: Ocala
- Zipcode: 34473
- Subdivision: Marion Oaks Unit Nine
- Elementary School: Marion Charter
- Middle School: Belleview
- High School: Forest
- Provided by: WRA BUSINESS & REAL ESTATE
- DMCA Notice
-
DescriptionSELLER OFFER CLOSING COST!! NO HOA!!! NO CDD!! Beautiful BRAND NEW CONSTRUCTION!! MASTER DUO CLOSET!! 4 Bedroom Home with Open Floorplan in PRIME Ocala Location. Welcome to this stunning brand new construction 4 bedroom, 2 bathroom home nestled in one of Ocalas most sought after neighborhoods. Combining space, style, and privacy, this move in ready gem offers exceptional value and timeless appeal perfect for families, first time buyers, or anyone seeking comfort and convenience. Step inside to discover a bright, open floorplan that seamlessly connects the living and dining areas ideal for both everyday living and entertaining. The heart of the home is a beautifully designed kitchen with modern finishes, sleek countertops, ample counter space, and major appliances included, such as refrigerator. Whether youre hosting dinner or enjoying a quiet night in, this kitchen offers both form and function. The spacious primary suite is a true retreat, filled with natural light and complete with a soaking tub and separate walk in shower, offering a spa like experience right at home. The three additional bedrooms are generously sized with built in closets perfect for family, guests, or a home office. Throughout the home, youll enjoy the elegance of durable vinyl plank flooring, central A/C, and thoughtful details that blend comfort with modern style. Outside, the oversized backyard provides plenty of room to build a pool, making it the perfect setting to enjoy the Florida lifestyle or entertain friends and family. Additional features include: 2 full bathrooms Attached 2 car garage All major kitchen appliances included (refrigerator, oven, dishwasher, microwave) Elegant finishes, beautiful countertops, and modern design throughout. Prime Location: Only 3 minutes by car to the brand new high school currently under construction. Just 5 minutes by car to shopping, dining, pharmacies, and other conveniences. Easy access to major roadways, putting all of Ocala at your fingertips. Dont miss this rare opportunity to own a beautiful new construction home in a fantastic location. Schedule your private showing today!
Payment Calculator
- Principal & Interest -
- Property Tax $
- Home Insurance $
- HOA Fees $
- Monthly -
For a Fast & FREE Mortgage Pre-Approval Apply Now
Apply Now
 Apply Now
Apply NowFeatures
Building and Construction
- Covered Spaces: 0.00
- Exterior Features: Lighting
- Flooring: Vinyl
- Living Area: 1765.00
- Roof: Shingle
Property Information
- Property Condition: NewConstruction
School Information
- High School: Forest High School
- Middle School: Belleview Middle School
- School Elementary: Marion Charter School-M
Garage and Parking
- Garage Spaces: 2.00
- Open Parking Spaces: 0.00
Eco-Communities
- Water Source: Public
Utilities
- Carport Spaces: 0.00
- Cooling: CentralAir
- Heating: Central
- Sewer: SepticTank
- Utilities: ElectricityConnected, SewerAvailable, WaterAvailable
Finance and Tax Information
- Home Owners Association Fee: 0.00
- Insurance Expense: 0.00
- Net Operating Income: 0.00
- Other Expense: 0.00
- Pet Deposit: 0.00
- Security Deposit: 0.00
- Tax Year: 2024
- Trash Expense: 0.00
Other Features
- Appliances: BuiltInOven, ConvectionOven, Dishwasher, ExhaustFan, Disposal, Microwave, Range, Refrigerator
- Country: US
- Interior Features: BuiltInFeatures, EatInKitchen, KitchenFamilyRoomCombo, LivingDiningRoom, MainLevelPrimary, OpenFloorplan, SolidSurfaceCounters, WalkInClosets, WoodCabinets
- Legal Description: SEC 17 TWP 17 RGE 21 PLAT BOOK O PAGE 164 MARION OAKS UNIT 9 BLK 1248 LOT 18
- Levels: One
- Area Major: 34473 - Ocala
- Occupant Type: Vacant
- Parcel Number: 8009-1248-18
- The Range: 0.00
- Zoning Code: R1
Similar Properties
Nearby Subdivisions
1149marion Oaks
Aspire At Marion Oaks
Glen Aire
Huntington Ridge
Mariaon Oaks
Marin Oaks Un 04
Marion County Lorida Un 7
Marion Oak Un 10
Marion Oaks
Marion Oaks Glen Aire
Marion Oaks - Unit #9
Marion Oaks 01
Marion Oaks 01 Un 210
Marion Oaks 02
Marion Oaks 03
Marion Oaks 04
Marion Oaks 05
Marion Oaks 06
Marion Oaks 07
Marion Oaks 09
Marion Oaks 10
Marion Oaks 10 Marion Oaks
Marion Oaks 10, Marion Oaks
Marion Oaks 12
Marion Oaks 2
Marion Oaks South
Marion Oaks Un 01
Marion Oaks Un 02
Marion Oaks Un 03
Marion Oaks Un 04
Marion Oaks Un 05
Marion Oaks Un 06
Marion Oaks Un 07
Marion Oaks Un 09
Marion Oaks Un 1
Marion Oaks Un 10
Marion Oaks Un 11
Marion Oaks Un 12
Marion Oaks Un 2
Marion Oaks Un 3
Marion Oaks Un 4
Marion Oaks Un 5
Marion Oaks Un 7
Marion Oaks Un 9
Marion Oaks Un Eight First Rep
Marion Oaks Un Eleven
Marion Oaks Un Five
Marion Oaks Un Four
Marion Oaks Un Four Sub
Marion Oaks Un Nine
Marion Oaks Un One
Marion Oaks Un Seven
Marion Oaks Un Six
Marion Oaks Un Ten
Marion Oaks Un Three
Marion Oaks Un Twelve
Marion Oaks Un Two
Marion Oaks Unit 03
Marion Oaks Unit 1
Marion Oaks Unit 10
Marion Oaks Unit 10, Marion Oa
Marion Oaks Unit 11
Marion Oaks Unit 12
Marion Oaks Unit 3
Marion Oaks Unit 4
Marion Oaks Unit 5
Marion Oaks Unit 6
Marion Oaks Unit 7
Marion Oaks Unit 9
Marion Oaks Unit Nine
Marion Oaks Unit Seven
Marion Oaks Unit6 Se Oversized
Marions Oaks Un 10
Mcginley Landing
Neighborhood 9063
Neighborhood 9066
Neighborhood 9069 Marion Oaks
Neighborhood 9078
Of Marion Oaks Un Eleven
Shady Road Acres
Silver Spgs Shores Un 21
Summerglen
Summerglen Ph 02
Summerglen Ph 03
Summerglen Ph 04
Summerglen Ph 05
Summerglen Ph 06-b
Summerglen Ph 06b
Summerglen Ph 6-b
Summerglen Ph 6a
Summerglen Ph 6b
Summerglen Ph I
Timberwalk

- Christa L. Vivolo
- Tropic Shores Realty
- Office: 352.440.3552
- Mobile: 727.641.8349
- christa.vivolo@gmail.com




