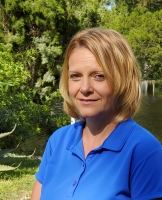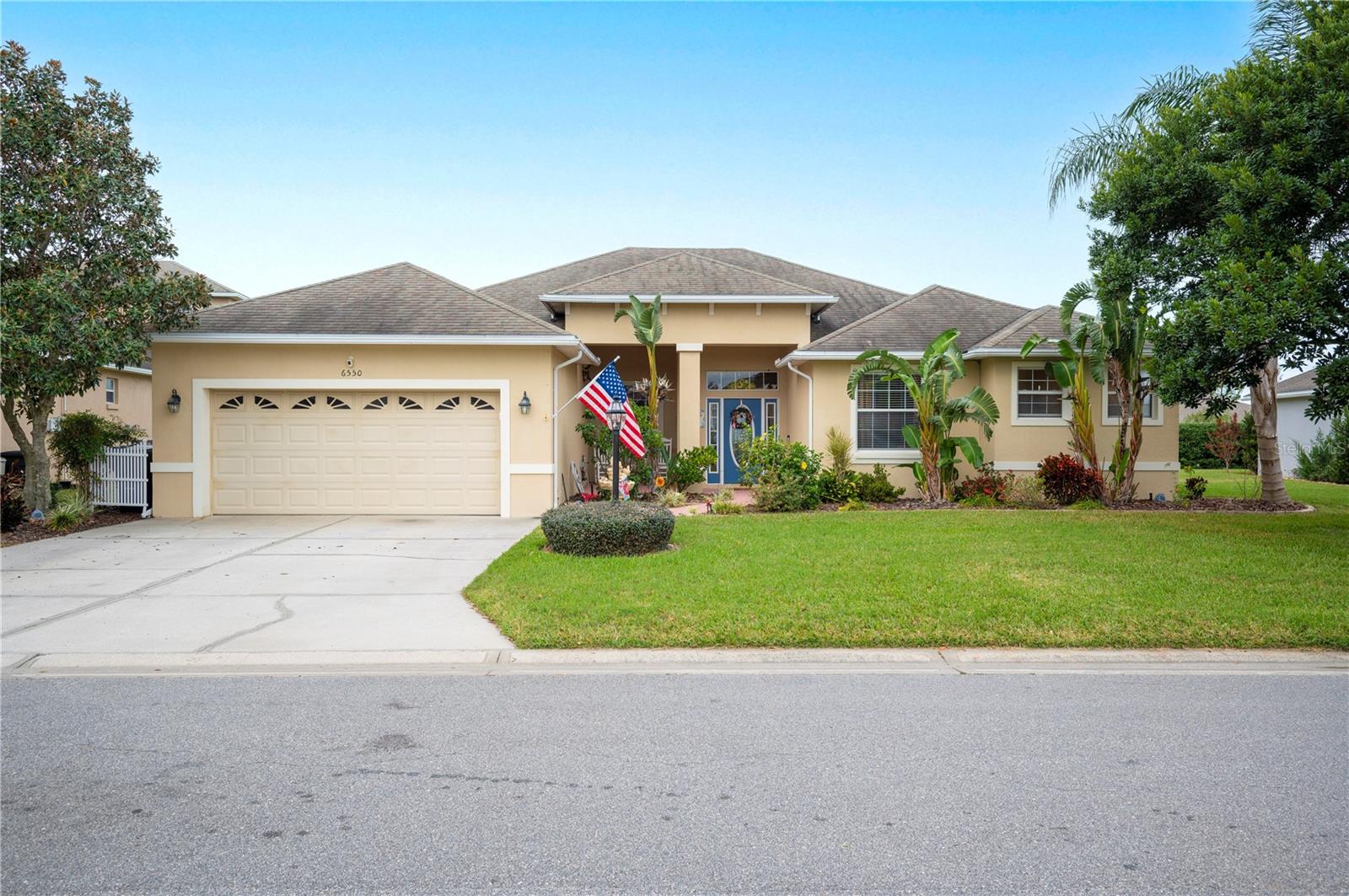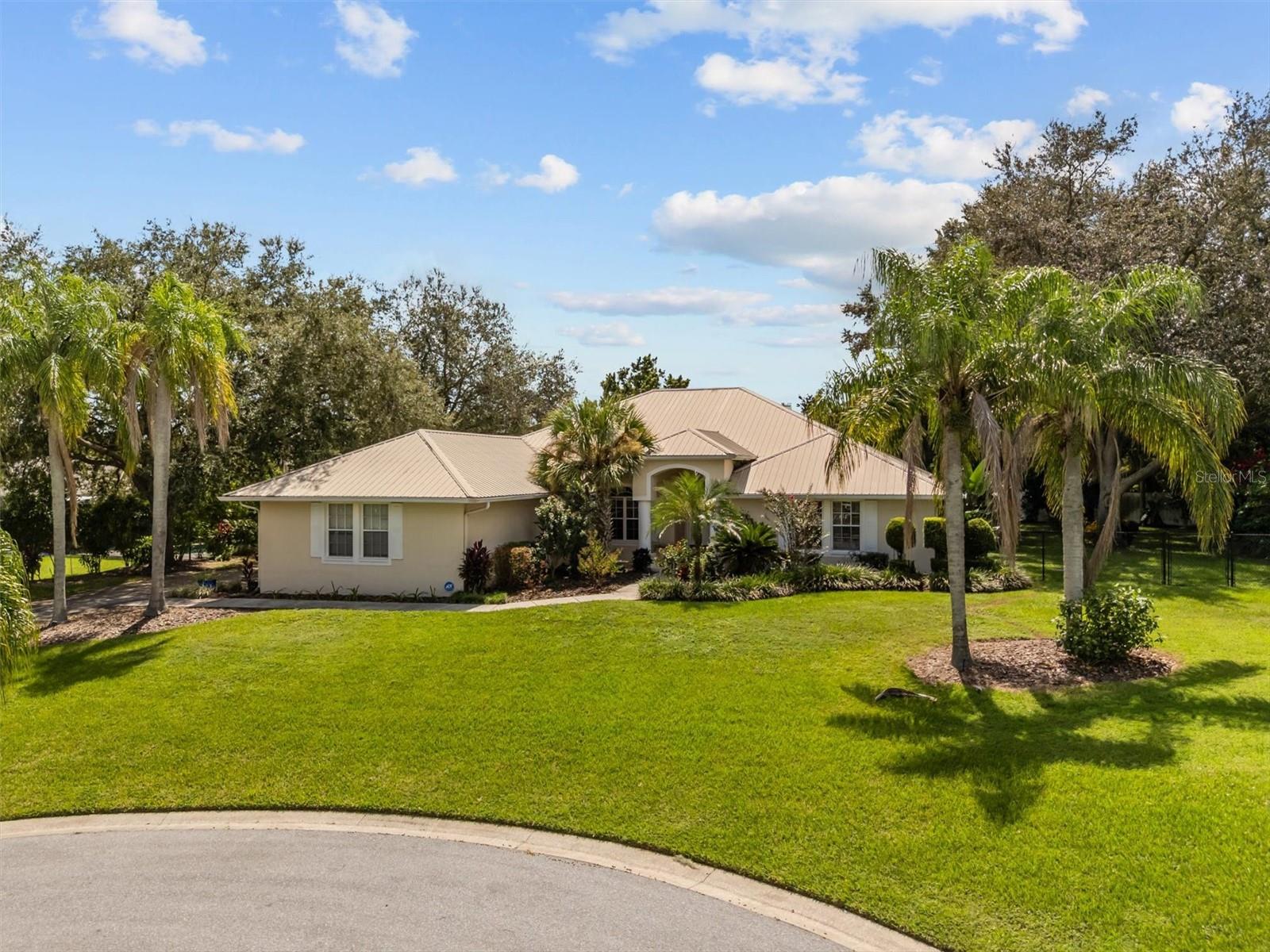6901 Hayter Drive, Lakeland, FL 33813
Property Photos

Would you like to sell your home before you purchase this one?
Priced at Only: $530,000
For more Information Call:
Address: 6901 Hayter Drive, Lakeland, FL 33813
Property Location and Similar Properties
- MLS#: L4955874 ( Residential )
- Street Address: 6901 Hayter Drive
- Viewed: 1
- Price: $530,000
- Price sqft: $148
- Waterfront: No
- Year Built: 1990
- Bldg sqft: 3579
- Bedrooms: 4
- Total Baths: 3
- Full Baths: 2
- 1/2 Baths: 1
- Garage / Parking Spaces: 2
- Days On Market: 3
- Additional Information
- Geolocation: 27.9392 / -81.9634
- County: POLK
- City: Lakeland
- Zipcode: 33813
- Subdivision: Christina Woods Phase 09 Unit
- Provided by: FEE SIMPLE REALTY LLC
- DMCA Notice
-
DescriptionSet on an elevated corner lot with mature landscaping and a side entry two car garage, this Lakeland home pairs curb appeal with comfort and convenience. From the first step inside, the layout feels invitingopen yet thoughtfully arranged to give each space purpose. At the heart of the home is a see through fireplace, connecting the living and dining areas while adding a warm focal point for gatherings. Oak hardwood floors in soft, natural tones extend through the main living areas, creating a clean flow into the kitchen. Here, bar style seating and a roll out cabinet for your coffee bar or appliances keep the space both functional and flexible. A casual dining nook sits just off the kitchen, while the formal dining room feels distinct without being closed off, thanks to a partial wall and bright bay windows with plantation blinds. French doors from the living room open to a screened lanai, seamlessly blending indoor and outdoor living. Whether its morning coffee, a weekend barbecue, or simply enjoying Floridas weather bug free, this space doubles as an outdoor living room year round. The primary suite continues the indoor outdoor connection with its own set of French doors leading to the lanai. A walk in closet, garden tub, and glass shower complete the retreat. The split bedroom design places the two secondary bedrooms and full bath across the home, giving everyone extra privacy. In addition, a versatile room with its own half bath offers plenty of optionsideal as a guest suite, home office, or hobby room. Practical touches make daily life easier, including an indoor laundry room, fenced backyard, and irrigation system. From curb appeal to flexible spaces and year round outdoor enjoyment, this home is designed for both everyday comfort and entertaining.
Payment Calculator
- Principal & Interest -
- Property Tax $
- Home Insurance $
- HOA Fees $
- Monthly -
For a Fast & FREE Mortgage Pre-Approval Apply Now
Apply Now
 Apply Now
Apply NowFeatures
Building and Construction
- Covered Spaces: 0.00
- Exterior Features: Other
- Flooring: Carpet, Tile, Wood
- Living Area: 2373.00
- Roof: Shingle
Land Information
- Lot Features: CornerLot
Garage and Parking
- Garage Spaces: 2.00
- Open Parking Spaces: 0.00
- Parking Features: Driveway, GarageFacesSide
Eco-Communities
- Water Source: Public
Utilities
- Carport Spaces: 0.00
- Cooling: CentralAir, CeilingFans
- Heating: Central
- Pets Allowed: Yes
- Sewer: PublicSewer
- Utilities: CableAvailable, ElectricityConnected, MunicipalUtilities, SewerConnected
Finance and Tax Information
- Home Owners Association Fee: 200.00
- Insurance Expense: 0.00
- Net Operating Income: 0.00
- Other Expense: 0.00
- Pet Deposit: 0.00
- Security Deposit: 0.00
- Tax Year: 2024
- Trash Expense: 0.00
Other Features
- Appliances: Dishwasher, Microwave, Range, Refrigerator
- Country: US
- Interior Features: CeilingFans, EatInKitchen, KitchenFamilyRoomCombo, SplitBedrooms
- Legal Description: Lot 553, Christina Woods Phase 9 Unit 5, according to the map or plat thereof, as recorded in Plat Book 86, Page 21, of the Public Records of Polk County, Florida
- Levels: One
- Area Major: 33813 - Lakeland
- Occupant Type: Owner
- Parcel Number: 23-29-24-141886-005530
- The Range: 0.00
- Zoning Code: RES
Similar Properties
Nearby Subdivisions
Acreage
Alamanda
Alamanda Add
Alamo Village
Ashley
Avon Villa
Avon Villa Sub
Carlisle Heights
Christina Hammock
Christina Ph 11 Rep
Christina Woods
Christina Woods Phase 09 Unit
Cimarron South
Cliffside Woods
Colony Club Estates
Colony Park Add
Crescent Woods
Cresthaven
Crews Lake Hills Estates
Crews Lake Hills Ph Iii Add
Dorman Acres
Eaglebrooke
Eaglebrooke North
Eaglebrooke Ph 01
Eaglebrooke Ph 02
Eaglebrooke Ph 05a
Emerald Cove
Englelake Sub
Executive Estates
Fairlington
Fox Run
Gilmore Stockards
Gilmore & Stockards
Groveglen Sub
Hallam Co Sub
Hallam Preserve East
Hallam Preserve West A Ph 1
Hallam Preserve West A Phase T
Hallam Preserve West A Three
Hallam Preserve West J
Hamilton Place
Hamilton South
Hartford Estates
Hickory Ridge
Hickory Ridge Add
High Vista
Highlands At Crews Lake West
Highlands Creek
Highlands Crossing Ph. 2
Highlandsinthewoods
Indian Trails
Kellsmont
Kellsmont Sub
Knights Glen
Lake Point
Lake Point South Pb 68 Pgs 1
Lake Victoria Sub
Laurel Pointe
Magnolia Estates
Meadows
Meadowsscott Lake Crk
Medulla Gardens
Merriam Heights
Morningview Sub
Mountain Lake
Not In Subdivision
Oak Glen
Orangewood Terrace
Palmore Court
Parkside
Plantation Vista
Reva Heights Rep
Sandra Heights
Scott Lake Estates
Scott Lake Hills
Scott Lake West
Shadow Run
South Florida Villas Ph 01
South Lakeland Heights
Springs Oaks
Stoney Pointe Ph 01
Stoney Pointe Ph 04
Tomar Heights Sub
Treymont
Treymont Ph 2
Village South
Villas 03
Villas Ii
Villas Iii
Villasthe 02
Waterview Sub
Whisper Woods At Eaglebrooke

- Christa L. Vivolo
- Tropic Shores Realty
- Office: 352.440.3552
- Mobile: 727.641.8349
- christa.vivolo@gmail.com

















































