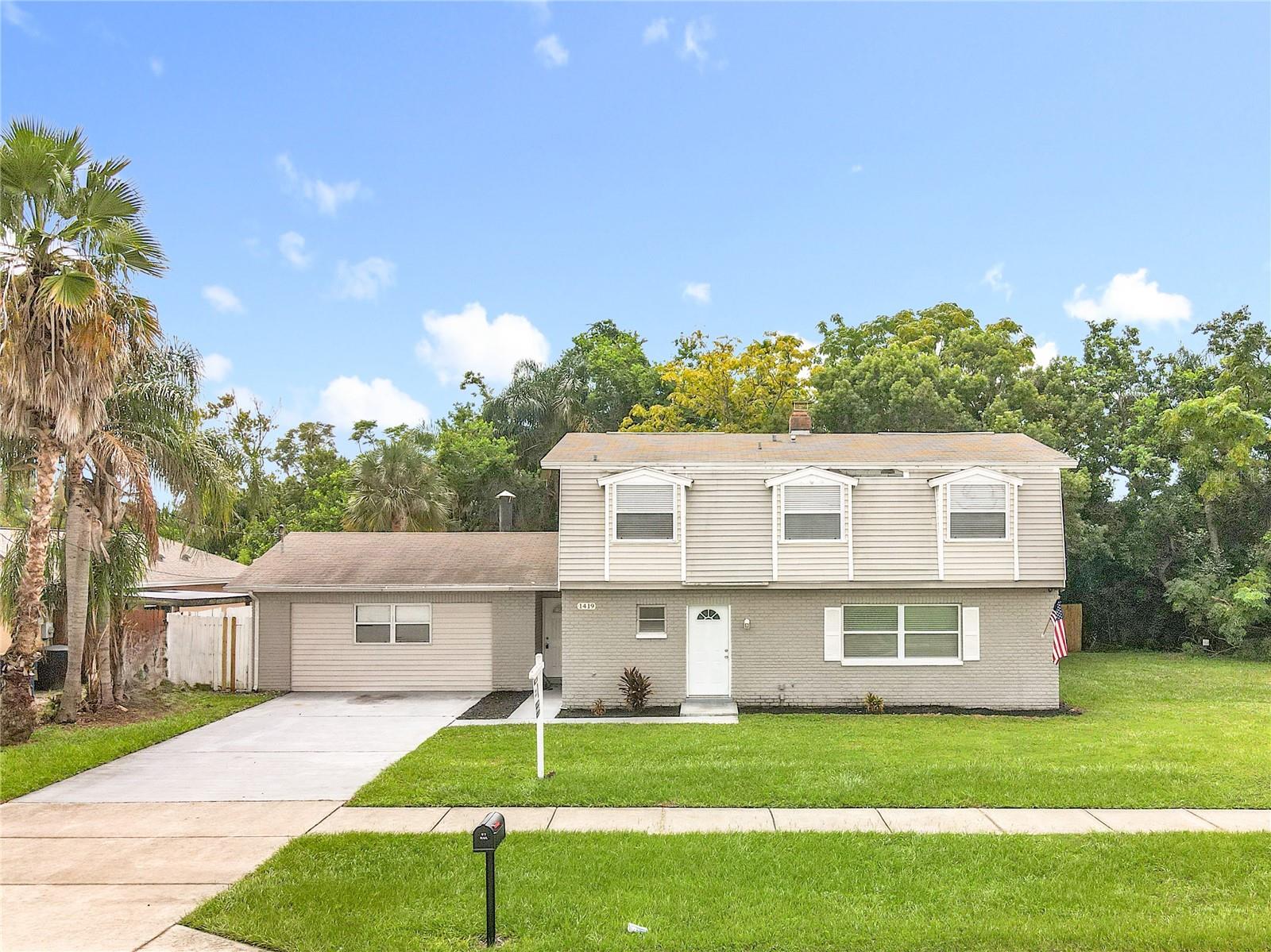1140 La Salle Street, Clearwater, FL 33755
Property Photos

Would you like to sell your home before you purchase this one?
Priced at Only: $478,000
For more Information Call:
Address: 1140 La Salle Street, Clearwater, FL 33755
Property Location and Similar Properties
- MLS#: TB8435884 ( Residential )
- Street Address: 1140 La Salle Street
- Viewed: 4
- Price: $478,000
- Price sqft: $170
- Waterfront: No
- Year Built: 2000
- Bldg sqft: 2806
- Bedrooms: 4
- Total Baths: 2
- Full Baths: 2
- Garage / Parking Spaces: 2
- Days On Market: 4
- Additional Information
- Geolocation: 27.9781 / -82.7893
- County: PINELLAS
- City: Clearwater
- Zipcode: 33755
- Subdivision: Greenwood Park 2
- Provided by: ALIGN RIGHT REALTY RIVERVIEW
- DMCA Notice
-
DescriptionStep into this newly renovated Clearwater home, where thoughtful updates and a bright, open layout create the perfect blend of comfort and modern style. Outside, the home features a fresh exterior paint job that adds instant curb appeal. Inside, youll find brand new floors and a welcoming open living room layout that flows seamlessly into the kitchen and dining areasideal for both everyday living and entertaining. The kitchen showcases elegant quartz countertops, while the bathrooms have been beautifully renewed with new countertops with stylish finishes, creating a clean and modern feel. A spacious two car garage adds convenience, storage, and functionality to the home. Beyond the walls, the location is hard to beat. Enjoy being just minutes from vibrant Downtown Clearwater, a short 0.6 miles to a scenic golf course, and only 4.5 miles to Clearwater Beach, famous for its sugar white sand and turquoise waters. Whether youre searching for a primary residence or a stylish Florida retreat, this property offers the best of modern living in a highly desirable location. Dont miss your chance to make this Clearwater gem yoursschedule your private showing today!
Payment Calculator
- Principal & Interest -
- Property Tax $
- Home Insurance $
- HOA Fees $
- Monthly -
For a Fast & FREE Mortgage Pre-Approval Apply Now
Apply Now
 Apply Now
Apply NowFeatures
Building and Construction
- Covered Spaces: 0.00
- Flooring: LuxuryVinyl
- Living Area: 2293.00
- Roof: Shingle
Garage and Parking
- Garage Spaces: 2.00
- Open Parking Spaces: 0.00
Eco-Communities
- Water Source: Public
Utilities
- Carport Spaces: 0.00
- Cooling: CentralAir
- Heating: HeatPump
- Sewer: PublicSewer
- Utilities: ElectricityConnected, WaterConnected
Finance and Tax Information
- Home Owners Association Fee: 0.00
- Insurance Expense: 0.00
- Net Operating Income: 0.00
- Other Expense: 0.00
- Pet Deposit: 0.00
- Security Deposit: 0.00
- Tax Year: 2024
- Trash Expense: 0.00
Other Features
- Appliances: Dishwasher, ElectricWaterHeater, Freezer, Disposal, Microwave, Range
- Country: US
- Interior Features: HighCeilings, KitchenFamilyRoomCombo, LivingDiningRoom, MainLevelPrimary, OpenFloorplan, SolidSurfaceCounters
- Legal Description: GREENWOOD PARK NO. 2 BLK E, LOTS 53 AND 54
- Levels: One
- Area Major: 33755 - Clearwater
- Occupant Type: Vacant
- Parcel Number: 10-29-15-33552-005-0530
- The Range: 0.00
Similar Properties
Nearby Subdivisions
Ambleside 2nd Add
Avondale
Bay Terrace Bay Terrace Add
Bay Terrace Add
Betty Lane Heights 2nd Add
Blackshire Estates Rep
Boulevard Heights
Brentwood Estates
Cleardun
Country Club Add
Country Club Estates
Drew Park
Fairmont Sub
Glenwood
Grand View Terrace
Greenwood Park
Greenwood Park 2
Harbor Vista
Highland Estates Of Clearwater
Highland Pines 5th Add
Highland Pines 7th Add
Highland Terrace Manor
Knights Acres
Knollwood Rep
Lincoln Place
Marshalls E A Sub
North Shore Park
Not In Hernando
Oak Hills
Peale Park
Pine Brook
Pine Brook Highlands
Pine Brook Unit 02
Pine Brook Unit 2
Plaza Park Add Clearwater Impr
Roberson Sub
Shadow Lawn
South Binghamton Park
Stevensons Heights
Sunset Highlands
Sunset Lake Estates
Sunset Lake Manor
Sunset Point 1st Add
Sunset Point 2nd Add
Sunset Ridge
Venetian Point
Windsor Park 1st Add
Windsor Woods
Woodmont Park
Woodmont Park Estates

- Christa L. Vivolo
- Tropic Shores Realty
- Office: 352.440.3552
- Mobile: 727.641.8349
- christa.vivolo@gmail.com



























































