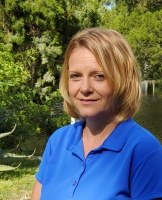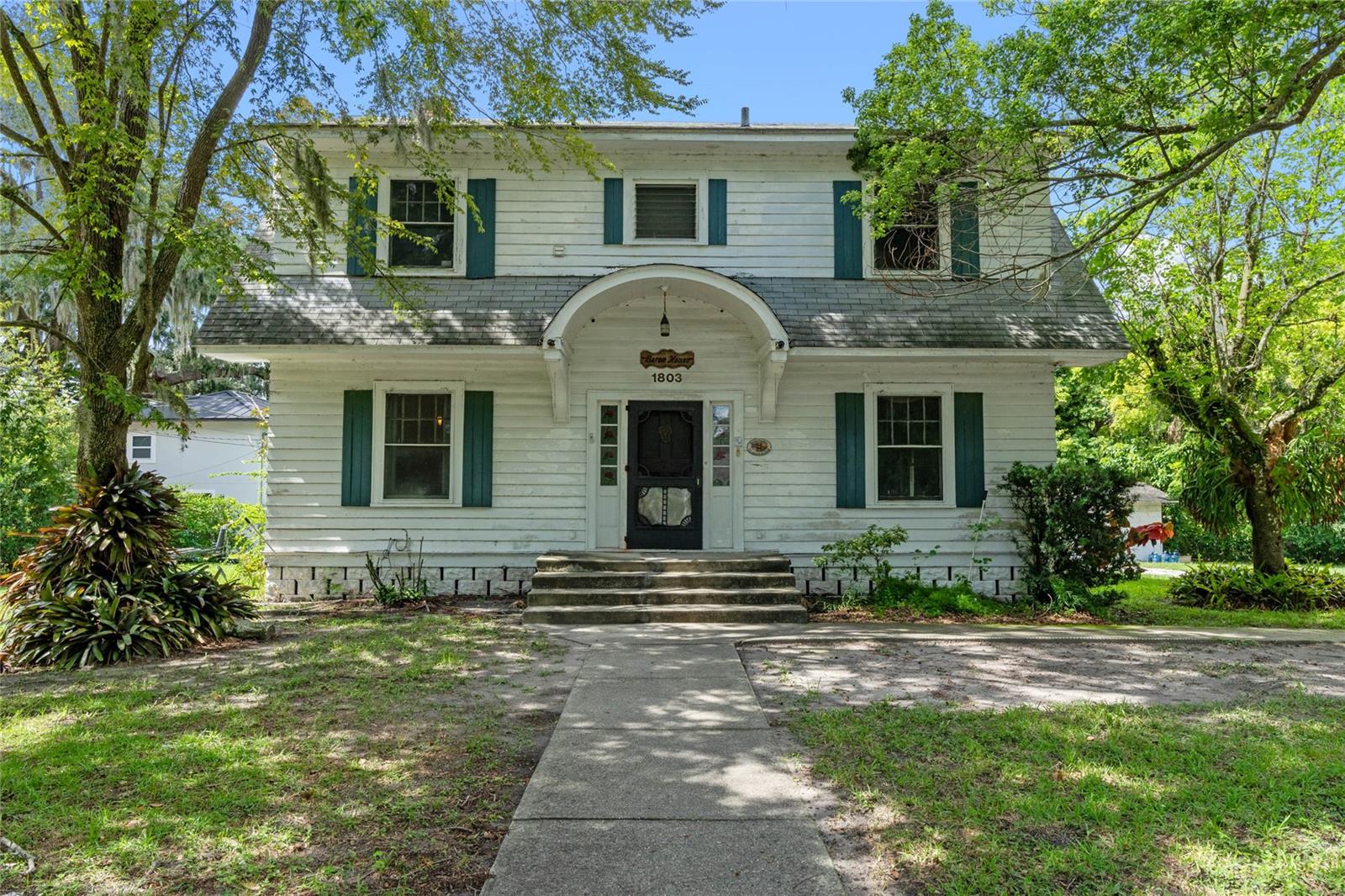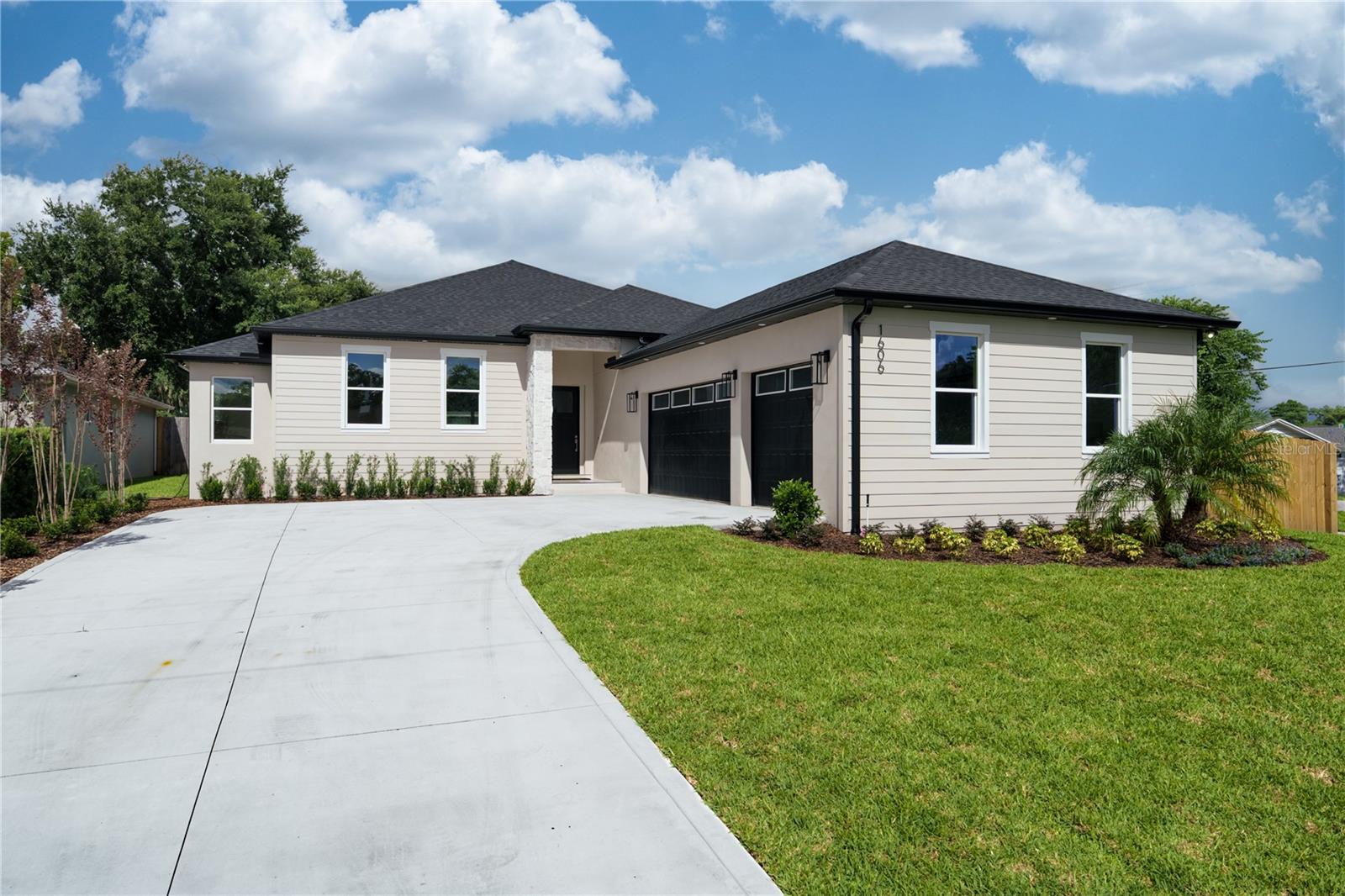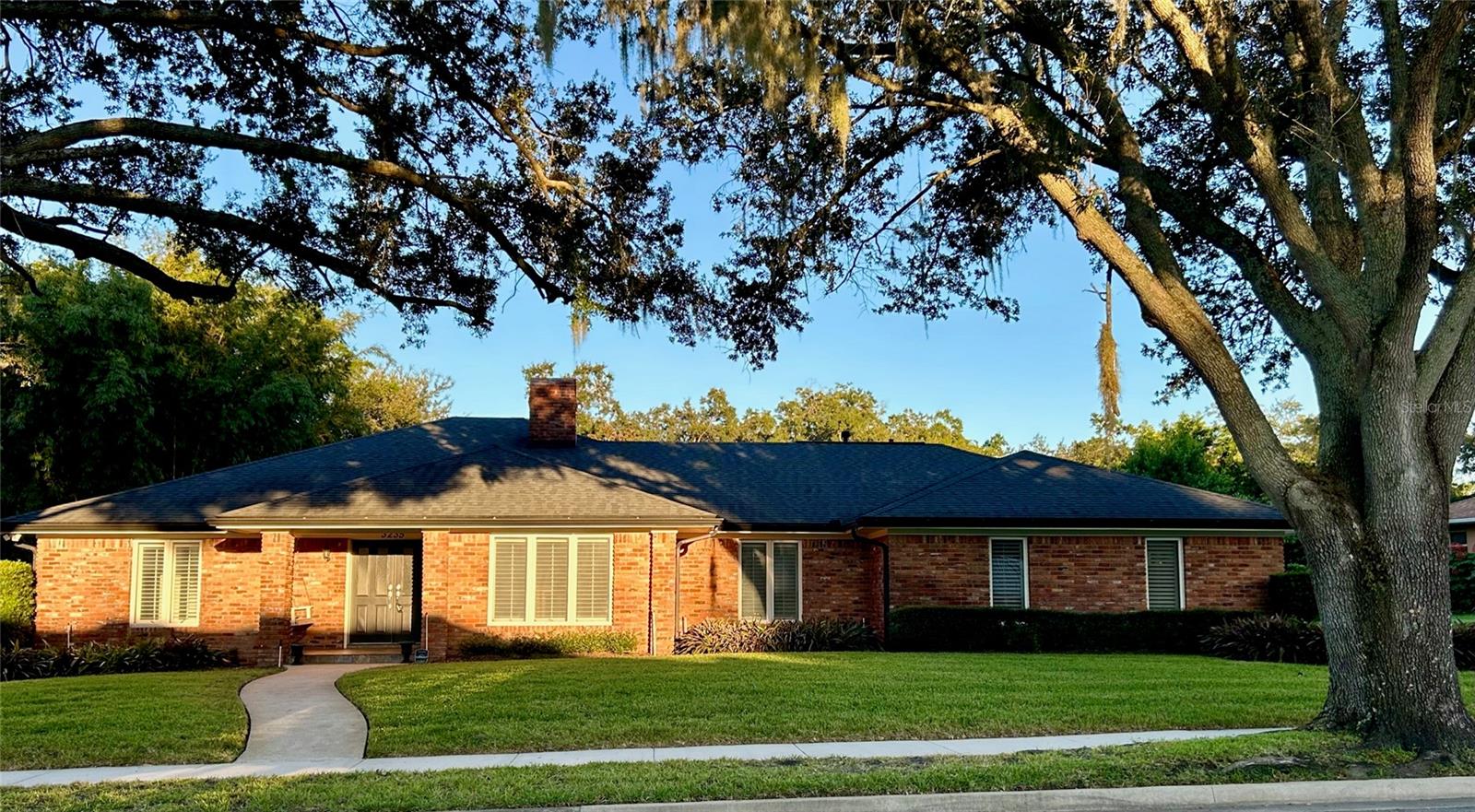3235 Stonewood Court, Orlando, FL 32806
Property Photos

Would you like to sell your home before you purchase this one?
Priced at Only: $775,000
For more Information Call:
Address: 3235 Stonewood Court, Orlando, FL 32806
Property Location and Similar Properties
- MLS#: O6352330 ( Residential )
- Street Address: 3235 Stonewood Court
- Viewed: 8
- Price: $775,000
- Price sqft: $223
- Waterfront: No
- Year Built: 1979
- Bldg sqft: 3481
- Bedrooms: 3
- Total Baths: 3
- Full Baths: 3
- Garage / Parking Spaces: 2
- Days On Market: 4
- Additional Information
- Geolocation: 28.5038 / -81.3651
- County: ORANGE
- City: Orlando
- Zipcode: 32806
- Subdivision: Southern Oaks
- Elementary School: Pershing Elem
- Middle School: PERSHING K
- High School: Boone
- Provided by: HOMEVEST REALTY
- DMCA Notice
-
DescriptionOne or more photo(s) has been virtually staged. Beautifully updated brick home located on one of the prettiest cul de sac streets in Southern Oaks. Home has an inviting covered entry with a swing. As you enter the double door entry, you are greeted by an open floor plan. Home has engineered wood and travertine floors throughout. The gas range, stainless appliances, real wood cabinets and beautiful granite counters make this kitchen an entertainer's delight. Kitchen has a built in desk, pantry cabinets surrounding the refrigerator, eating space in kitchen plus a breakfast bar. Off the kitchen is a large laundry room with additional cabinet storage, a wine refrigerator and room for a 2nd refrigerator. There is also a full bath with access to outside if you want to add a pool! The updated kitchen opens out to a spacious family room with sliders out to a 28 x 12 screened porch. The primary bedroom has a walk in closet with California Closet organizers to maximize the space. The primary bath offers a large vanity with dual sinks and a huge walk in shower. The secondary bedrooms have California Closet systems too. Home has a brick fireplace, fenced yard, plantation shutters and propane gas for range and water heater. Garage floor coating (2025), roof (2018) . If you are looking for a move in ready home in a beautiful neighborhood located minutes to Downtown Orlando, Orlando Health and Orlando Airport, look no further!
Payment Calculator
- Principal & Interest -
- Property Tax $
- Home Insurance $
- HOA Fees $
- Monthly -
For a Fast & FREE Mortgage Pre-Approval Apply Now
Apply Now
 Apply Now
Apply NowFeatures
Building and Construction
- Covered Spaces: 0.00
- Exterior Features: SprinklerIrrigation
- Fencing: ChainLink, Other
- Flooring: EngineeredHardwood, Travertine
- Living Area: 2453.00
- Roof: Shingle
Property Information
- Property Condition: NewConstruction
Land Information
- Lot Features: CityLot, Flat, Level, Landscaped
School Information
- High School: Boone High
- Middle School: PERSHING K-8
- School Elementary: Pershing Elem
Garage and Parking
- Garage Spaces: 2.00
- Open Parking Spaces: 0.00
- Parking Features: Garage, GarageDoorOpener, GarageFacesSide
Eco-Communities
- Water Source: Public
Utilities
- Carport Spaces: 0.00
- Cooling: CentralAir, CeilingFans
- Heating: Central, HeatPump, Propane
- Pets Allowed: Yes
- Sewer: PublicSewer
- Utilities: CableAvailable, ElectricityConnected, Propane, MunicipalUtilities, SewerConnected
Finance and Tax Information
- Home Owners Association Fee: 200.00
- Insurance Expense: 0.00
- Net Operating Income: 0.00
- Other Expense: 0.00
- Pet Deposit: 0.00
- Security Deposit: 0.00
- Tax Year: 2025
- Trash Expense: 0.00
Other Features
- Appliances: Dishwasher, Disposal, GasWaterHeater, Microwave, Range, Refrigerator, WineRefrigerator
- Country: US
- Interior Features: BuiltInFeatures, CeilingFans, EatInKitchen, KitchenFamilyRoomCombo, LivingDiningRoom, MainLevelPrimary, OpenFloorplan, SolidSurfaceCounters, WalkInClosets, WoodCabinets, WindowTreatments, SeparateFormalDiningRoom, SeparateFormalLivingRoom
- Legal Description: SOUTHERN OAKS UNIT NO 4 4/73 LOT 13 BLKB
- Levels: One
- Area Major: 32806 - Orlando/Delaney Park/Crystal Lake
- Occupant Type: Vacant
- Parcel Number: 12-23-29-8204-02-130
- Possession: CloseOfEscrow
- Style: Traditional
- The Range: 0.00
- Zoning Code: R-1AA
Similar Properties
Nearby Subdivisions
Agnes Heights
Agnes Hgts
Albert Shores Rep
Ardmore Manor
Ardmore Park
Ardmore Park 1st Add
Ashbury Park
Bel Air Hills
Bel Air Terrace
Boone Terrace
Brookvilla
Brookvilla Add
Buckwood Sub
Clover Heights Rep
Cloverlawn
Conway Estates Replat
Conway Park
Conway Terrace
Conwayboone
Copeland Park
Davis Add
De Lome Estates
Delaney Park
Dover Shores Fifth Add
Dover Shores Seventh Add
Dover Shores Sixth Add
Dover Shores Third Add
Edenboro Heights
Fernway
Floyd King Sub
Forest Pines
Frst Pines
Glass Gardens
Green Fields
Greenbriar
Greenfield Manor
Handsonhurst
Hour Glass Lake Park
Hourglass Homes
Ilexhurst Sub
Ilexhurst Sub G67 Lots 16 17
Interlake Park Second Add
J N Bradshaws Sub
Jacquelyn Heights
Jennie Jewel
Jewel Shores
Lake Emerald
Lake Lagrange Heights
Lake Lagrange Heights Add 01
Lake Margaret Terrace
Lake Shore Manor
Lakes Hills Sub
Lakes & Hills Sub
Lancaster Heights
Lancaster Park
Lawton Lawrence Sub
Maguire-derrick Sub
Maguirederrick Sub
Mc Leish Terrace
Metes And Bounds
Myrtle Heights
None
Orange Peel Twin Homes
Page
Pelham Park 1st Add
Pennsylvania Heights
Pershing Terrace
Persian Wood Estates
Phillips Place
Pickett Terrace
Pineloch Terrace
Piney Woods Lakes
Richmond Terrace
Silver Dawn
Skycrest
Southern Belle
Southern Oaks
Southern Pines
Tanglewood At Kaley
Thomas Add
Tj Wilsons Sub
Tracys Sub
Traylor Terrace
Veradale
Waterfront Estates 1st Add
Weidows Sub
Willis Brundidge Sub
Wilmayelgia
Wyldwoode

- Christa L. Vivolo
- Tropic Shores Realty
- Office: 352.440.3552
- Mobile: 727.641.8349
- christa.vivolo@gmail.com























































