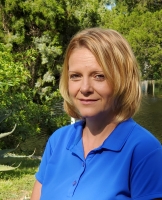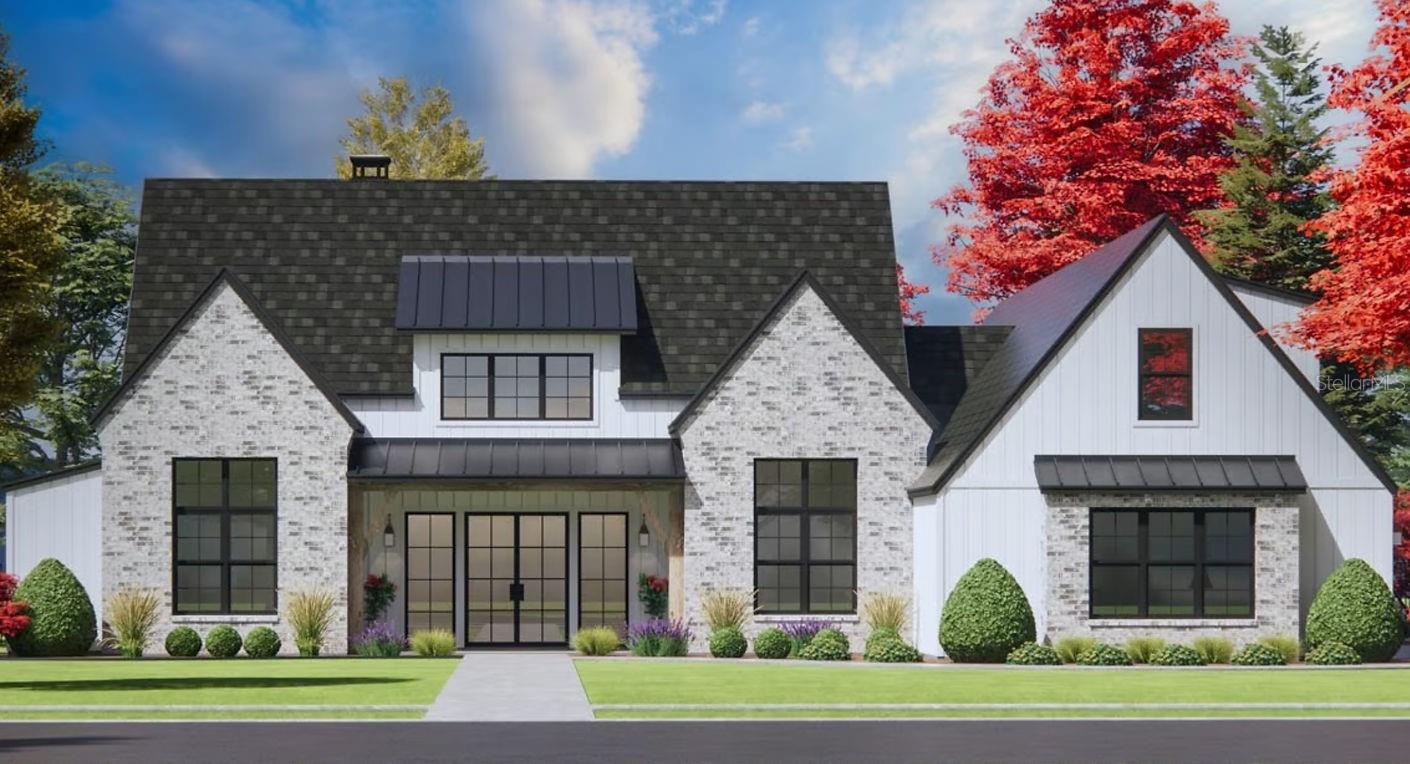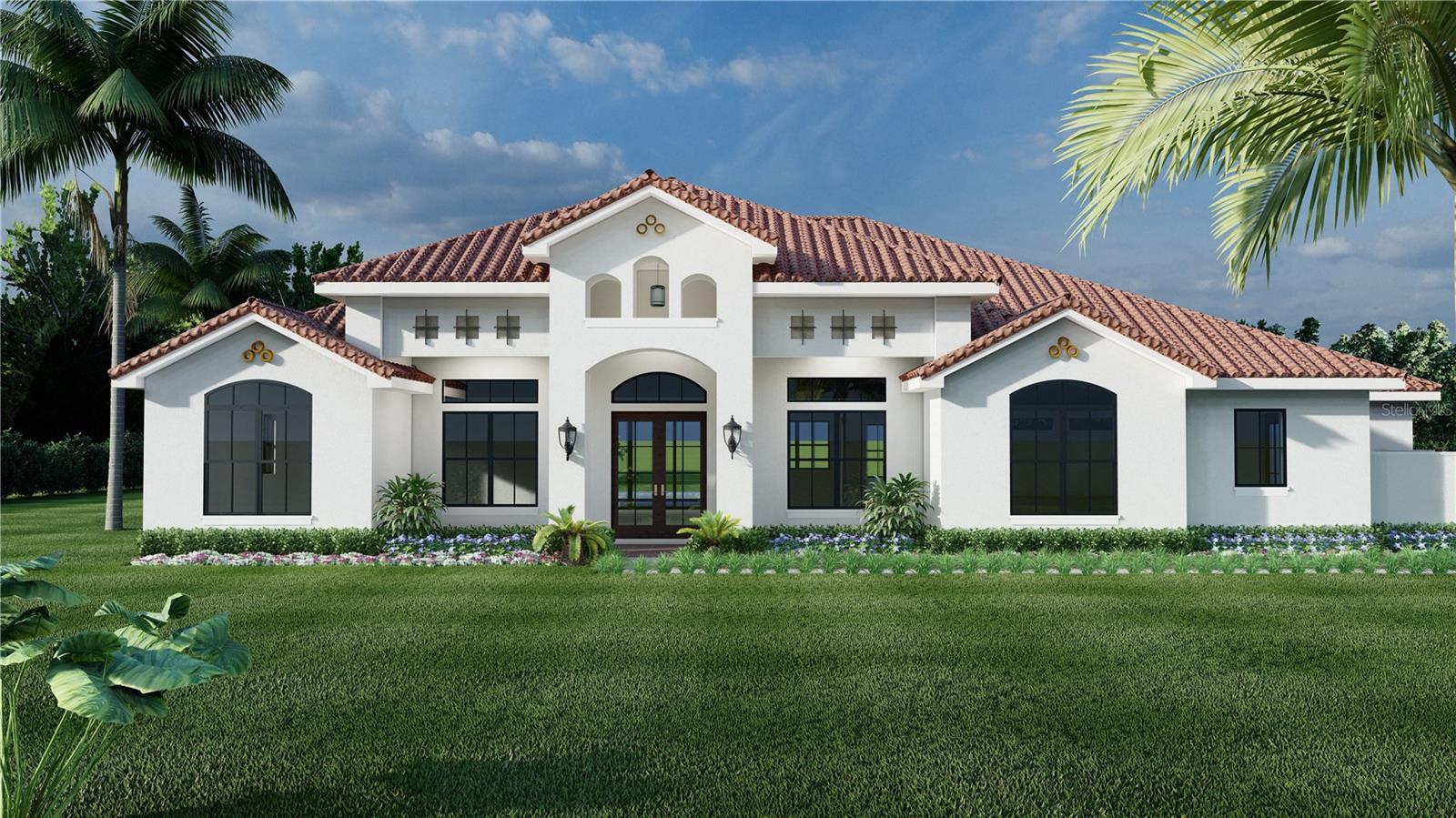20107 Starry Street, Orlando, FL 32833
Property Photos

Would you like to sell your home before you purchase this one?
Priced at Only: $1,099,000
For more Information Call:
Address: 20107 Starry Street, Orlando, FL 32833
Property Location and Similar Properties
- MLS#: S5136913 ( Residential )
- Street Address: 20107 Starry Street
- Viewed: 6
- Price: $1,099,000
- Price sqft: $311
- Waterfront: Yes
- Wateraccess: Yes
- Waterfront Type: Pond
- Year Built: 1999
- Bldg sqft: 3534
- Bedrooms: 4
- Total Baths: 2
- Full Baths: 2
- Garage / Parking Spaces: 2
- Days On Market: 4
- Additional Information
- Geolocation: 28.4543 / -81.0754
- County: ORANGE
- City: Orlando
- Zipcode: 32833
- Subdivision: Rocket Citya
- Elementary School: Wedgefield
- Middle School: Westridge
- High School: East River
- Provided by: LPT REALTY, LLC
- DMCA Notice
-
DescriptionWelcome to your dream home, where privacy, luxury, and nature coexist in perfect harmony. This exceptional property, situated on 4.31 acres of pristine land, presents a rare opportunity to own a peaceful retreat just 15 minutes from Orlando International Airport and 10 minutes from Lake Nona. Conveniently located near major highways, shopping, dining, and entertainment, this residence offers the perfect balance between serene country living and easy access to urban conveniences. As you enter through the long private driveway, the peaceful surroundings immediately set the tone. The single family residence combines modern comfort with rustic elegance, featuring open concept living spaces designed for both relaxation and entertaining. Large windows invite natural light and showcase stunning views of the private pond, where golden sunsets reflect over the water, creating an atmosphere of pure tranquility. The fully remodeled kitchen is a chefs dream, complete with modern cabinetry, quartz countertops, stainless steel appliances, and a large island perfect for family gatherings. The primary suite offers a true retreat experience, with French doors and 2 spacious walk in closet. Throughout the home, youll find tasteful updates, sleek finishes, and a new roof, ensuring lasting quality and peace of mind. Step outside and experience a lifestyle of freedom and connection to nature. The propertys barn adds a distinctive touch, ideal for family gatherings, private celebrations, or creative pursuits ,offering endless possibilities to personalize this space. With zoning that allows horses, the land is perfectly suited for equestrian enthusiasts, hobby farmers, or anyone desiring room to explore and breathe. A charming treehouse surrounded by mature trees adds a playful yet nostalgic element , a space to relax, read, or watch the stars that inspired this homes name. Whether you enjoy gardening, fishing on your own pond, or simply unwinding in nature, this property offers the freedom to live life on your terms. And the best part? No HOA. No CDD. No Wetland. That means no big restrictions, no additional fees, and complete control over how you enjoy your land. This is more than a home, its a lifestyle. Ideal for those seeking space, privacy, and refined living without compromising proximity to Orlandos amenities. This exceptional property offers an unparalleled setting where tranquility meets convenience, providing the perfect backdrop for a distinguished lifestyle. Although all information is intended to be correct, it is the responsibility of the buyer and their agent to verify all listing information.
Payment Calculator
- Principal & Interest -
- Property Tax $
- Home Insurance $
- HOA Fees $
- Monthly -
For a Fast & FREE Mortgage Pre-Approval Apply Now
Apply Now
 Apply Now
Apply NowFeatures
Building and Construction
- Covered Spaces: 0.00
- Exterior Features: FrenchPatioDoors, Other
- Fencing: Fenced, Other, Wood
- Flooring: CeramicTile, Laminate, Wood
- Living Area: 2803.00
- Other Structures: Barns, Other
- Roof: Shingle
Land Information
- Lot Features: DeadEnd, NearGolfCourse, OversizedLot, Landscaped
School Information
- High School: East River High
- Middle School: Westridge Middle
- School Elementary: Wedgefield
Garage and Parking
- Garage Spaces: 2.00
- Open Parking Spaces: 0.00
Eco-Communities
- Water Source: Well
Utilities
- Carport Spaces: 0.00
- Cooling: CentralAir
- Heating: Central
- Pets Allowed: Yes
- Sewer: SepticTank
- Utilities: CableConnected, ElectricityConnected, WaterConnected
Finance and Tax Information
- Home Owners Association Fee: 0.00
- Insurance Expense: 0.00
- Net Operating Income: 0.00
- Other Expense: 0.00
- Pet Deposit: 0.00
- Security Deposit: 0.00
- Tax Year: 2024
- Trash Expense: 0.00
Other Features
- Appliances: Dishwasher, Microwave, Refrigerator
- Country: US
- Interior Features: OpenFloorplan, Other
- Legal Description: ROCKET CITY UNIT 4A Z/110 A/K/A CAPE ORLANDO ESTATES UNIT 4A 1855/292 THE E 75 FT OF TR 18 & W 75 FT OF TR 19 SEE 5441/0918 & 5445/4745 & 5445/4744
- Levels: One
- Area Major: 32833 - Orlando/Wedgefield/Rocket City/Cape Orlando
- Occupant Type: Owner
- Parcel Number: 25-23-32-9632-00-180
- Possible Use: Horses
- Style: Ranch
- The Range: 0.00
- View: Garden, Pond, TreesWoods, Water
- Zoning Code: A-2
Similar Properties

- Christa L. Vivolo
- Tropic Shores Realty
- Office: 352.440.3552
- Mobile: 727.641.8349
- christa.vivolo@gmail.com
































































