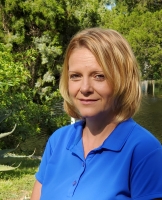9330 132nd Place, Summerfield, FL 34491
Property Photos

Would you like to sell your home before you purchase this one?
Priced at Only: $437,900
For more Information Call:
Address: 9330 132nd Place, Summerfield, FL 34491
Property Location and Similar Properties
- MLS#: OM711747 ( Residential )
- Street Address: 9330 132nd Place
- Viewed: 14
- Price: $437,900
- Price sqft: $124
- Waterfront: No
- Year Built: 1999
- Bldg sqft: 3539
- Bedrooms: 3
- Total Baths: 3
- Full Baths: 2
- 1/2 Baths: 1
- Days On Market: 9
- Additional Information
- Geolocation: 29.0305 / -81.9984
- County: MARION
- City: Summerfield
- Zipcode: 34491
- Subdivision: Spruce Creek Gc
- DMCA Notice
-
DescriptionLuxurious Hampton model boasts French glass double French doors leading into a spacious formal dining room and formal living room. Large gourmet kitchen with skylight and built in oven and gas stove top, open floor plan with great room. Three bedroom split floor plan, one of the guest bedrooms has a built in desk area. Primary bedroom has tray ceilings and primary bath is roomy with garden tub and shower, double sinks and window. Inside laundry room with sink and extra cabinets with countertop. All of the doors in this model are 9 ft doors with high ceilings making this home look grand. The 1/2 bath off of the entry is a plus not found in many of the community models. Garage is extended in length and width giving space for a workshop or golf cart parking. Electric screen on garage door. Driveway and sidewalk are brick pavers adding to the upgraded curb appeal of this spacious home with beautiful landscaping. Double sized lanai is screened with a large exterior patio that has exterior piping for a gas grill. A real plus this home comes with a well for irrigation. Roof re shingled 2014 and HVAC replaced 2014. Home is centrally located in the St. Andrews section, close to the clubhouse, pro shop, restaurant with easy access to main Del Webb Blvd with cart path and sidewalk. The Del Webb community is loaded with amenities and activities to enjoy your new lifestyle. Call for a private showing, a must see.
Payment Calculator
- Principal & Interest -
- Property Tax $
- Home Insurance $
- HOA Fees $
- Monthly -
For a Fast & FREE Mortgage Pre-Approval Apply Now
Apply Now
 Apply Now
Apply NowFeatures
Building and Construction
- Builder Model: Hampton
- Covered Spaces: 0.00
- Exterior Features: SprinklerIrrigation, RainGutters
- Flooring: Carpet, CeramicTile, Linoleum
- Living Area: 2333.00
- Roof: Shingle
Land Information
- Lot Features: CulDeSac, Landscaped
Garage and Parking
- Garage Spaces: 2.00
- Open Parking Spaces: 0.00
- Parking Features: Driveway, GolfCartGarage
Eco-Communities
- Pool Features: Association, Community
- Water Source: Public
Utilities
- Carport Spaces: 0.00
- Cooling: CentralAir, HumidityControl, CeilingFans
- Heating: Central, NaturalGas
- Pets Allowed: NumberLimit, SizeLimit, Yes
- Pets Comments: Large (61-100 Lbs.)
- Sewer: PublicSewer
- Utilities: CableAvailable, ElectricityConnected, NaturalGasConnected, MunicipalUtilities, SewerConnected, UndergroundUtilities, WaterConnected
Amenities
- Association Amenities: BasketballCourt, Clubhouse, FitnessCenter, GolfCourse, Gated, Pickleball, Pool, RecreationFacilities, ShuffleboardCourt, SpaHotTub, TennisCourts, Trails, CableTv
Finance and Tax Information
- Home Owners Association Fee Includes: CommonAreas, Pools, RecreationFacilities, ReserveFund, RoadMaintenance, Security, Taxes, Trash
- Home Owners Association Fee: 211.00
- Insurance Expense: 0.00
- Net Operating Income: 0.00
- Other Expense: 0.00
- Pet Deposit: 0.00
- Security Deposit: 0.00
- Tax Year: 2024
- Trash Expense: 0.00
Other Features
- Appliances: BuiltInOven, Cooktop, Dryer, Dishwasher, ExhaustFan, Disposal, GasWaterHeater, Microwave, Refrigerator, Washer
- Country: US
- Interior Features: BuiltInFeatures, TrayCeilings, CeilingFans, CrownMolding, EatInKitchen, HighCeilings, KitchenFamilyRoomCombo, LivingDiningRoom, OpenFloorplan, Skylights, WalkInClosets, WoodCabinets, WindowTreatments, SeparateFormalDiningRoom, SeparateFormalLivingRoom
- Legal Description: SEC 10 TWP 17 RGE 23 PLAT BOOK 005 PAGE 018 SPRUCE CREEK GOLF AND COUNTRY CLUB - ST ANDREWS LOT 76
- Levels: One
- Area Major: 34491 - Summerfield
- Occupant Type: Vacant
- Parcel Number: 6121-076-000
- Possession: CloseOfEscrow
- Style: Florida
- The Range: 0.00
- Views: 14
- Zoning Code: PUD

- Christa L. Vivolo
- Tropic Shores Realty
- Office: 352.440.3552
- Mobile: 727.641.8349
- christa.vivolo@gmail.com




























































































