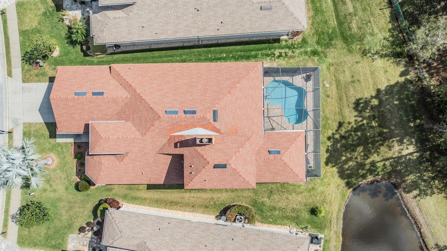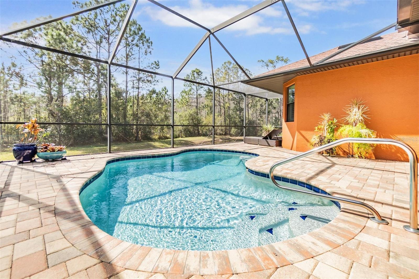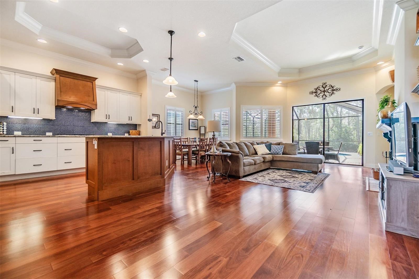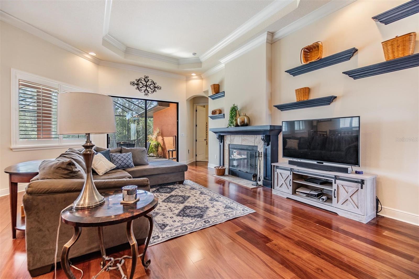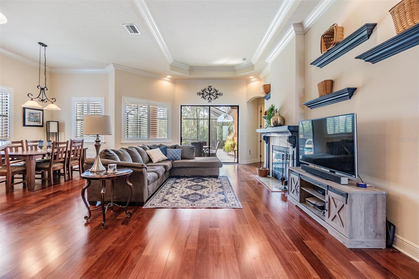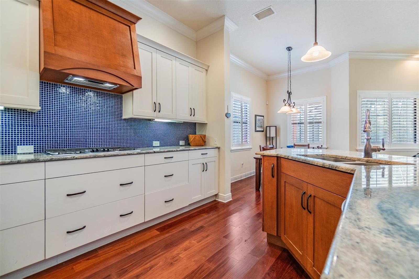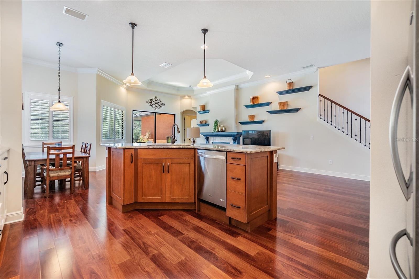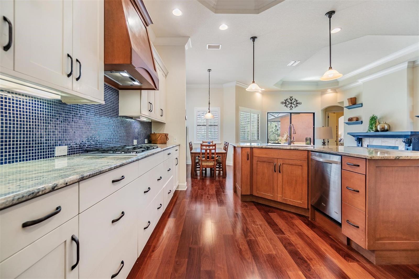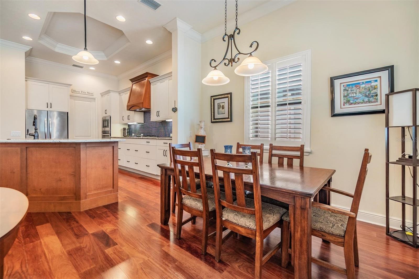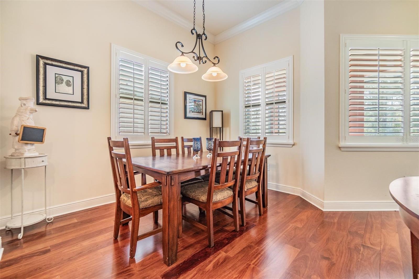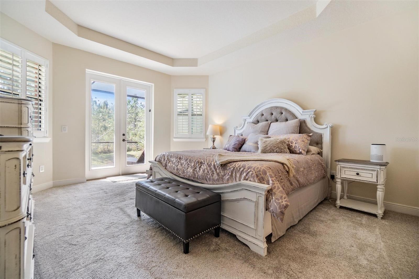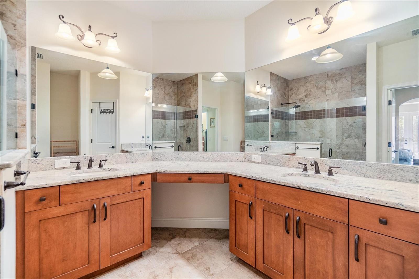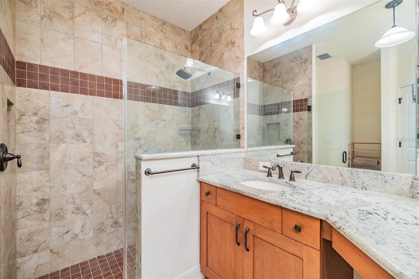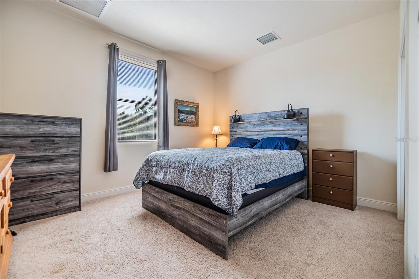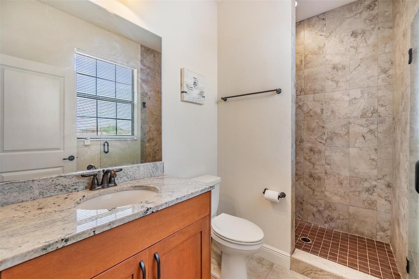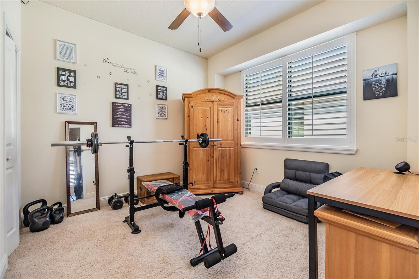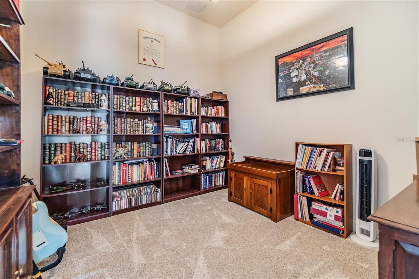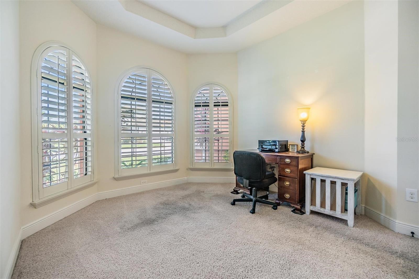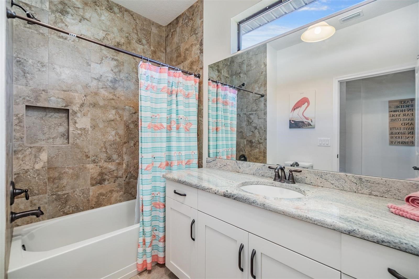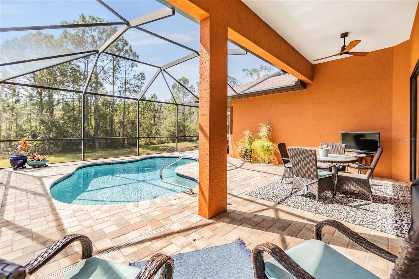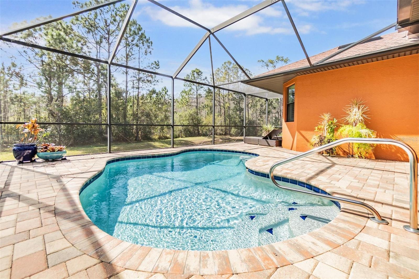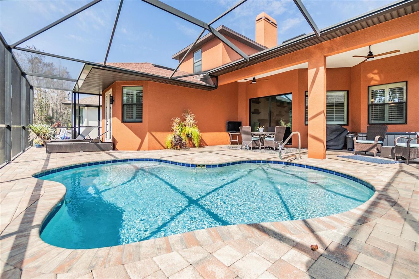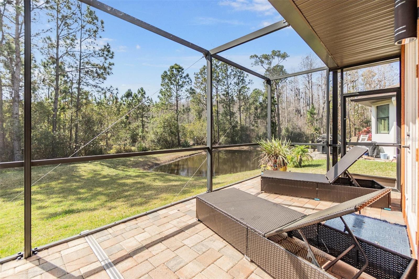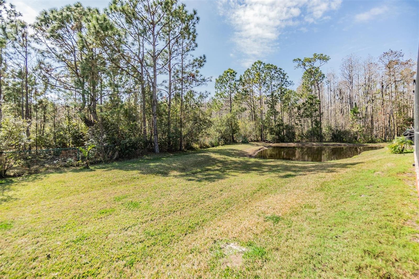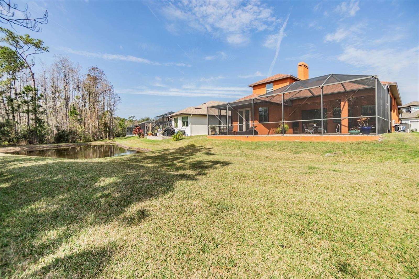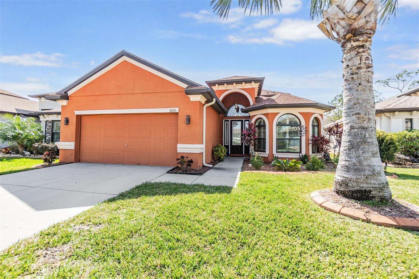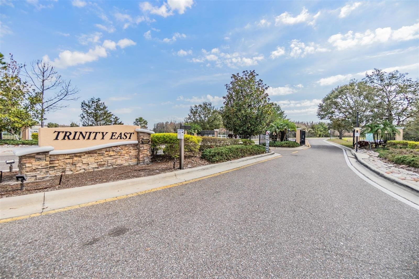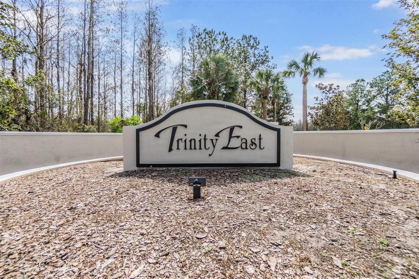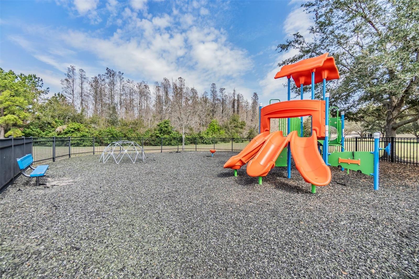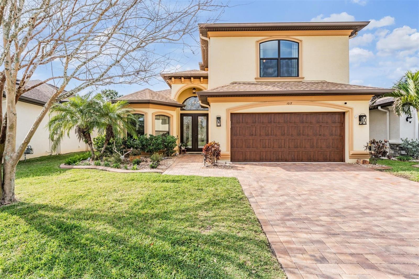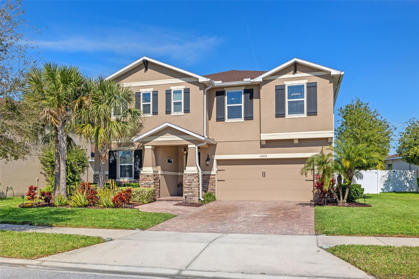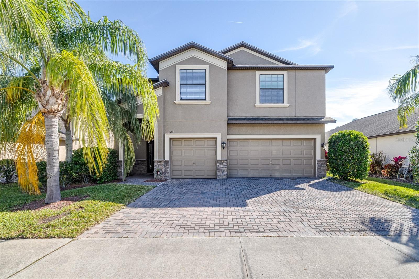1025 Ketzal Drive, TRINITY, FL 34655
Property Photos
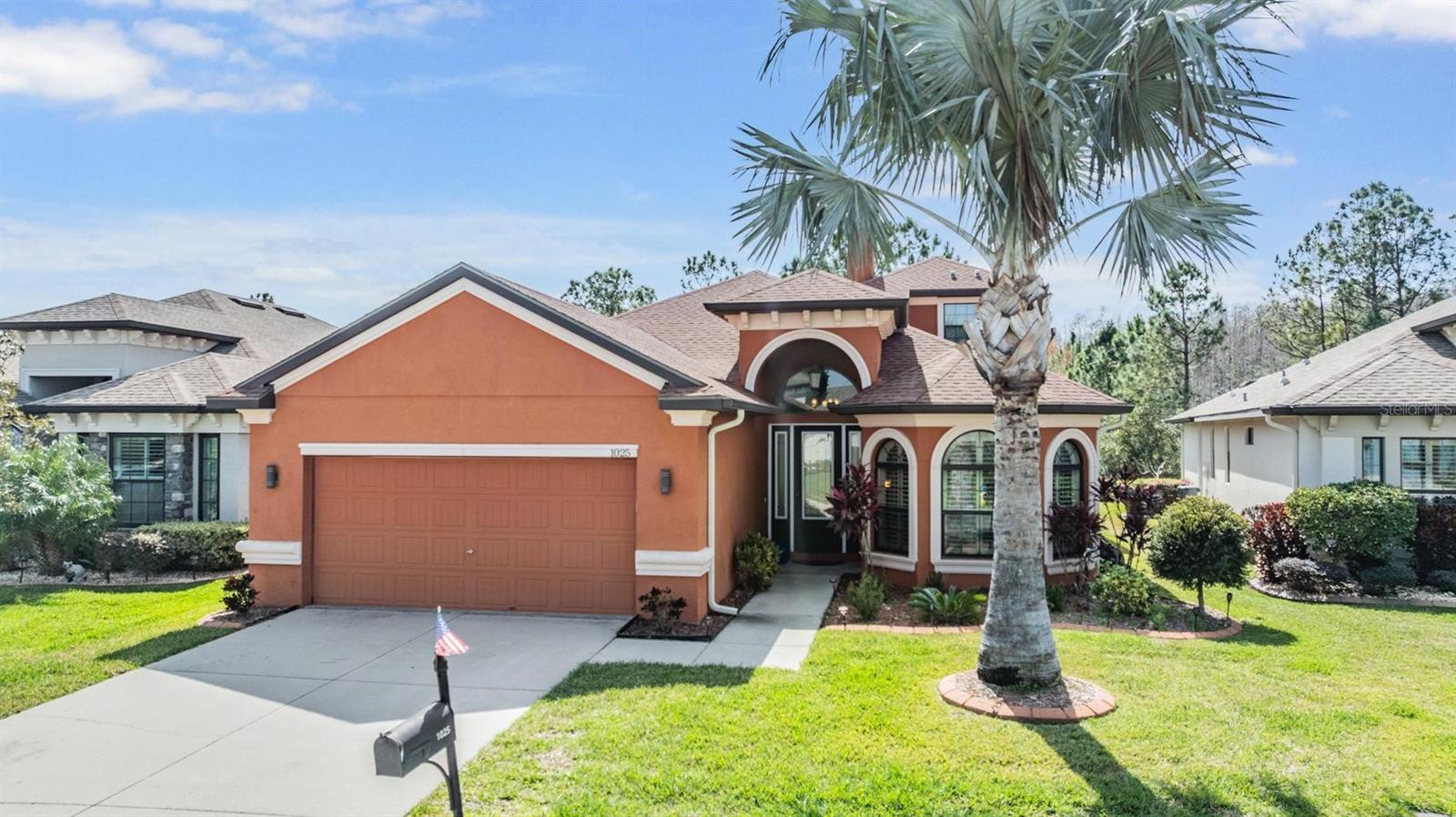
Would you like to sell your home before you purchase this one?
Priced at Only: $620,000
For more Information Call:
Address: 1025 Ketzal Drive, TRINITY, FL 34655
Property Location and Similar Properties
- MLS#: W7871436 ( Residential )
- Street Address: 1025 Ketzal Drive
- Viewed: 77
- Price: $620,000
- Price sqft: $200
- Waterfront: No
- Year Built: 2014
- Bldg sqft: 3105
- Bedrooms: 4
- Total Baths: 3
- Full Baths: 3
- Garage / Parking Spaces: 2
- Days On Market: 47
- Additional Information
- Geolocation: 28.1734 / -82.6038
- County: PASCO
- City: TRINITY
- Zipcode: 34655
- Subdivision: Trinity East Rep
- Elementary School: Odessa Elementary
- Middle School: Seven Springs Middle PO
- High School: J.W. Mitchell High PO
- Provided by: FUTURE HOME REALTY
- Contact: Justine Manousogiannakis PLLC
- 800-921-1330

- DMCA Notice
-
DescriptionLooking for it all? This high end custom SAMUELSEN home has it ALL. This home is great for entertaining. An open concept home, with a major WOW factor. This home features a screened in and pavered lanai with pool. Relax the back area while enjoying a private tree line view. There is so much room to grow in this thoughtful layout. This home is a 4 bedroom 3 bath with a flex office. The home has a neutral color palette, easy care flooring, plantation shutters and extensive crown moulding throughout. The great room views the patio through large windows and a sliding glass door which brings natural lighting into the home. A chef's delight kitchen with more than ample cabinet and counter space, has an oversized island; the sunny breakfast nook views the pool and tree line. The master bedroom features floor to ceiling windows and French doors leading to the lanai. The master bathroom has a walk in shower and larger stone vanity. The secondary bedrooms and bathrooms will exceed your expectations. Your park like backyard oasis awaits with a sunny pavered lanai, with a covered area for those hotter days. Homes in the highly sought after Trinity East, a GATED community with low HOA dues and excellent school district do not last long. Coveted Trinity area close to great schools, shopping, airport and beaches.
Payment Calculator
- Principal & Interest -
- Property Tax $
- Home Insurance $
- HOA Fees $
- Monthly -
For a Fast & FREE Mortgage Pre-Approval Apply Now
Apply Now
 Apply Now
Apply NowFeatures
Building and Construction
- Builder Name: Samuelsen
- Covered Spaces: 0.00
- Exterior Features: French Doors, Irrigation System, Private Mailbox, Sidewalk
- Flooring: Carpet, Hardwood
- Living Area: 2346.00
- Roof: Shingle
Land Information
- Lot Features: Sidewalk, Paved, Private
School Information
- High School: J.W. Mitchell High-PO
- Middle School: Seven Springs Middle-PO
- School Elementary: Odessa Elementary
Garage and Parking
- Garage Spaces: 2.00
- Open Parking Spaces: 0.00
- Parking Features: Driveway, Garage Door Opener
Eco-Communities
- Pool Features: In Ground, Screen Enclosure
- Water Source: Public
Utilities
- Carport Spaces: 0.00
- Cooling: Central Air
- Heating: Central
- Pets Allowed: Cats OK, Dogs OK
- Sewer: Public Sewer
- Utilities: Public
Amenities
- Association Amenities: Gated, Playground
Finance and Tax Information
- Home Owners Association Fee: 301.00
- Insurance Expense: 0.00
- Net Operating Income: 0.00
- Other Expense: 0.00
- Tax Year: 2023
Other Features
- Appliances: Built-In Oven, Dishwasher, Disposal, Dryer, Freezer, Microwave, Refrigerator, Washer
- Association Name: Melrose Mgt
- Country: US
- Interior Features: Ceiling Fans(s), Crown Molding, High Ceilings, Open Floorplan, Primary Bedroom Main Floor, Tray Ceiling(s), Vaulted Ceiling(s)
- Legal Description: TRINITY EAST REPLAT PB 56 PG 002 LOT 189
- Levels: One
- Area Major: 34655 - New Port Richey/Seven Springs/Trinity
- Occupant Type: Owner
- Parcel Number: 17-26-33-008.0-000.00-189.0
- Possession: Close Of Escrow
- Style: Florida
- View: Trees/Woods, Water
- Views: 77
- Zoning Code: MPUD
Similar Properties
Nearby Subdivisions
Champions Club
Cielo At Champions Club
Florencia At Champions Club
Floresta At Champions Club
Fox Wood Ph 01
Fox Wood Ph 02
Fox Wood Ph 03
Fox Wood Ph 05
Fox Wood Ph 06
Heritage Spgs Village 02
Heritage Spgs Village 04
Heritage Spgs Village 07
Heritage Spgs Village 08
Heritage Spgs Village 10
Heritage Spgs Village 11
Heritage Spgs Village 11 T2 H3
Heritage Spgs Village 12
Heritage Spgs Village 14
Heritage Spgs Village 16
Heritage Spgs Village 18
Heritage Spgs Village 23
Heritage Springs
Longleaf Neighborhood 02
Thousand Oaks East Ph 02 03
Thousand Oaks East Ph 04
Thousand Oaks Multi Family
Thousand Oaks Ph 01
Thousand Oaks Ph 02 03 04 05
Trinity East Rep
Trinity Oaks Increment M North
Trinity Preserve Ph 1
Trinity Preserve Ph 2a 2b
Trinity West Ph 02
Villages At Fox Hollow West
Villagesfox Hollow West
Woodlandslongleaf
Wyndtree Ph 05 Village 08
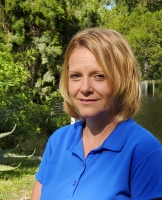
- Christa L. Vivolo
- Tropic Shores Realty
- Office: 352.440.3552
- Mobile: 727.641.8349
- christa.vivolo@gmail.com



