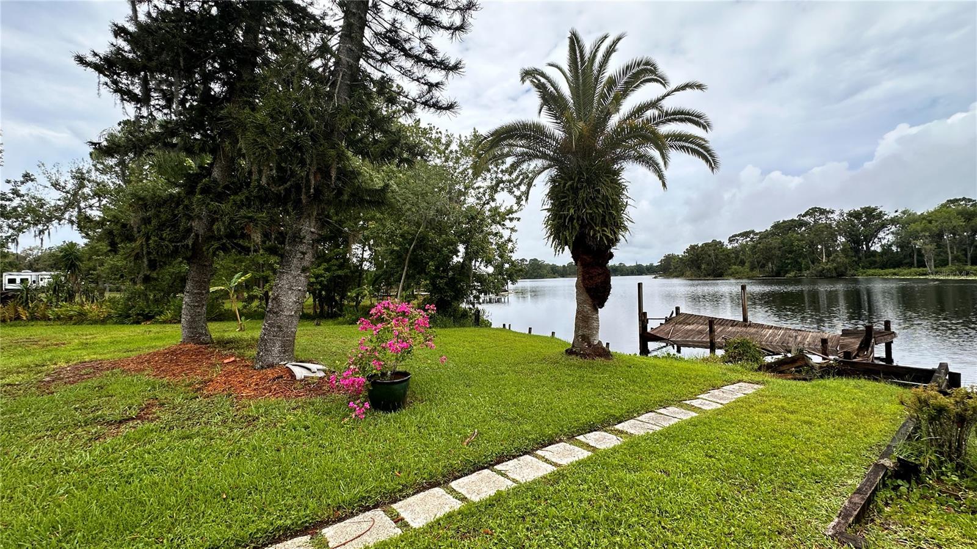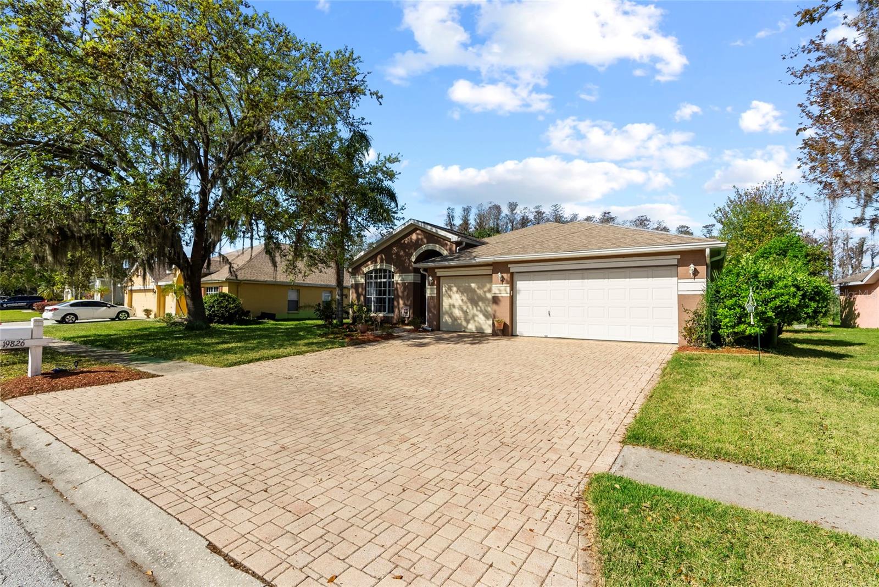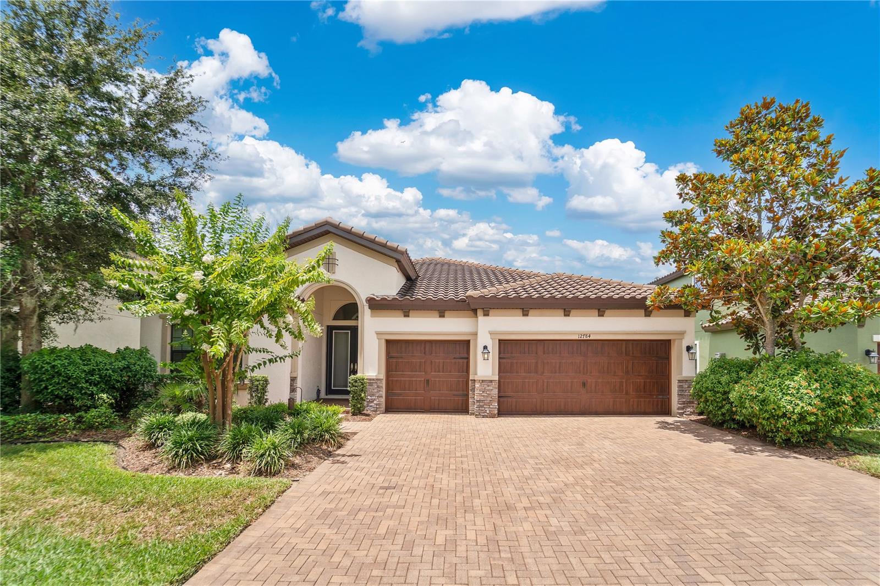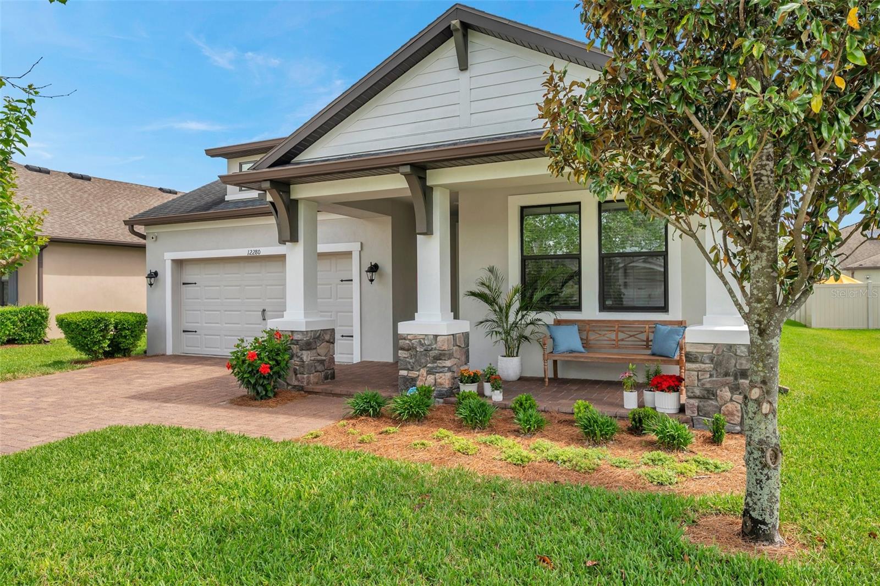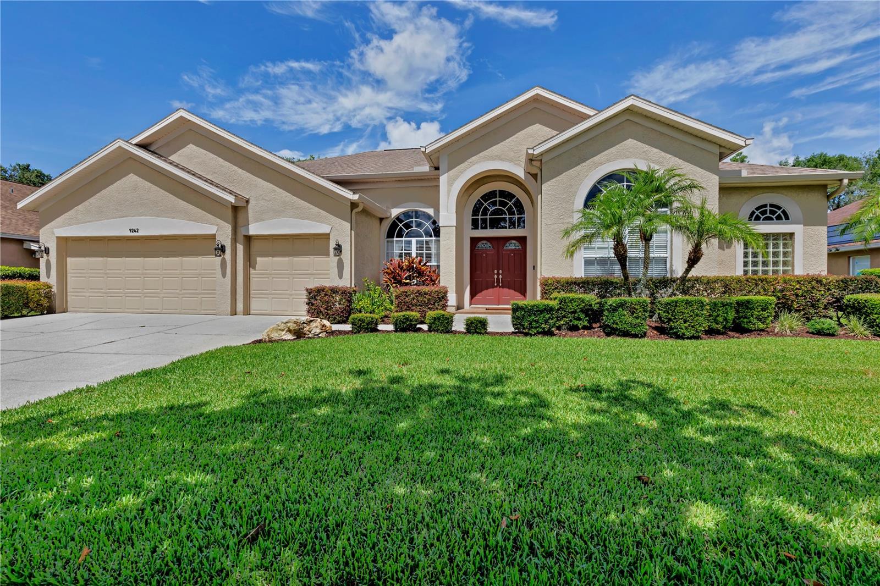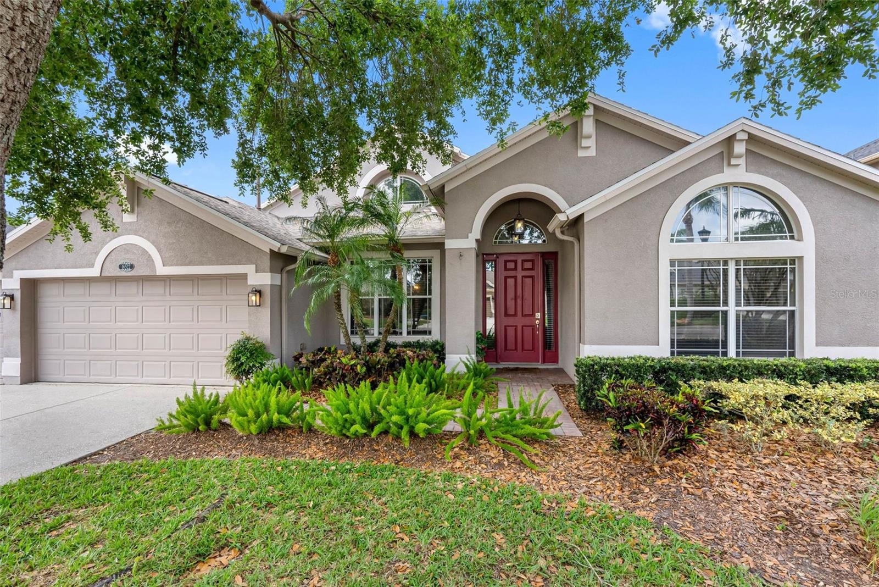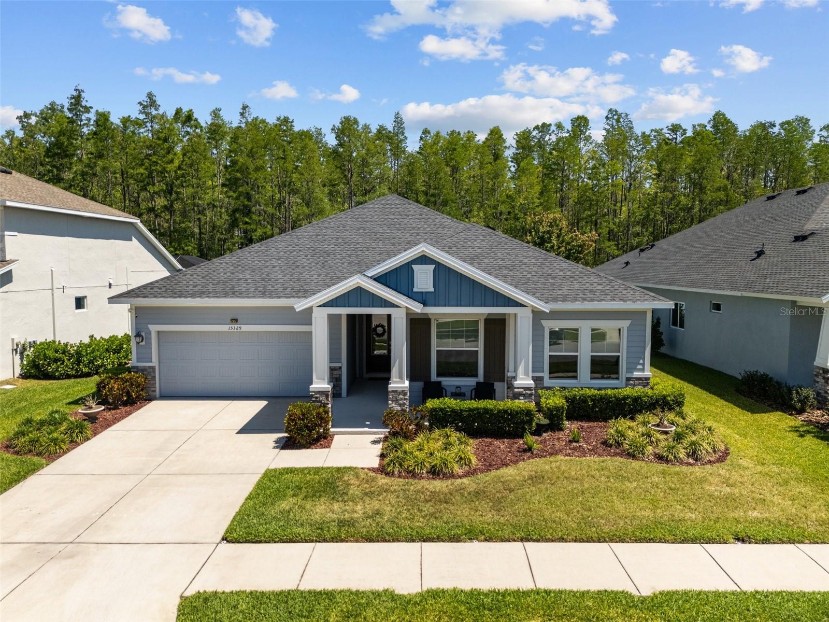12272 Rangeland Boulevard, ODESSA, FL 33556
Property Photos
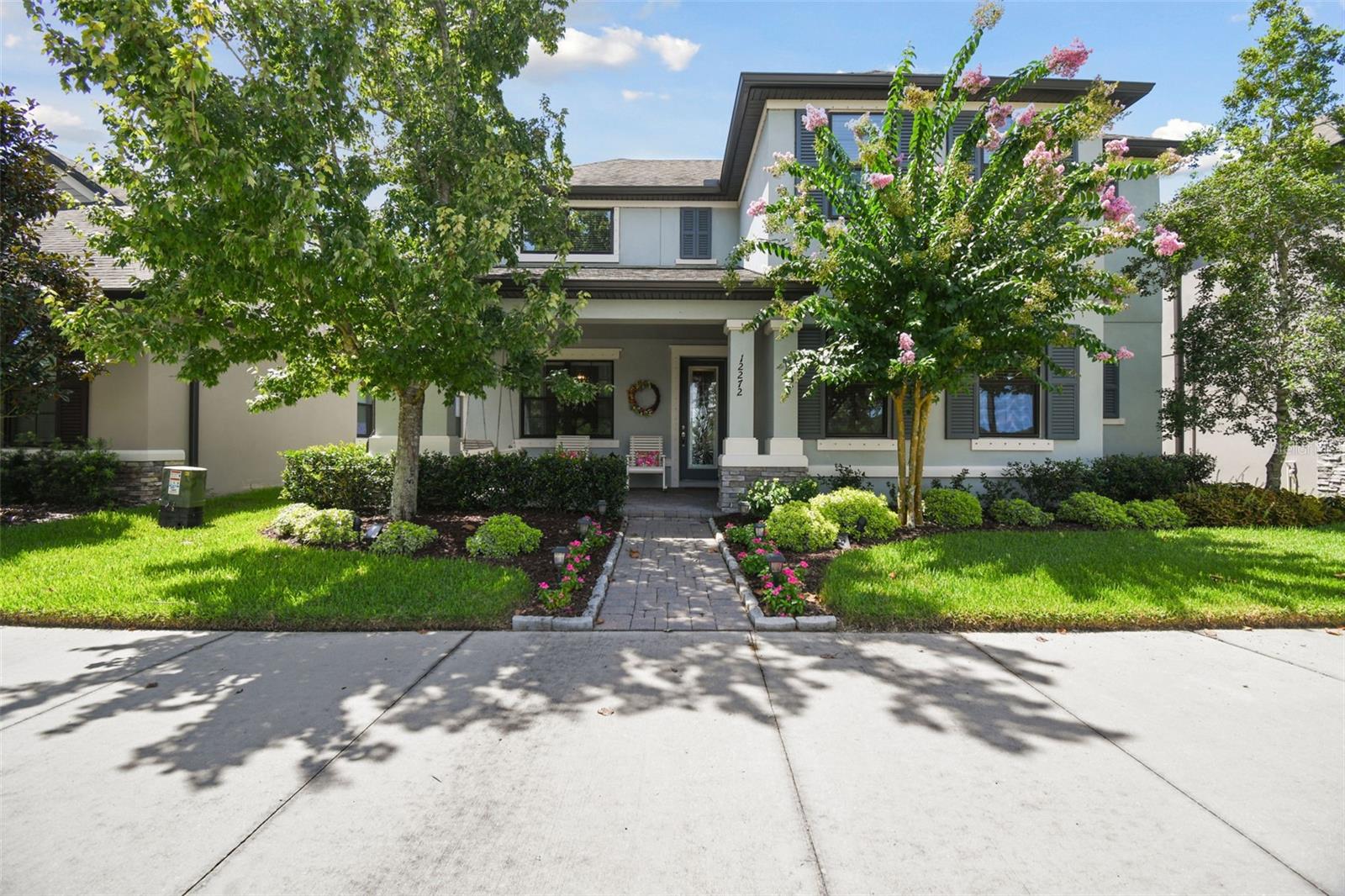
Would you like to sell your home before you purchase this one?
Priced at Only: $650,000
For more Information Call:
Address: 12272 Rangeland Boulevard, ODESSA, FL 33556
Property Location and Similar Properties
- MLS#: W7874368 ( Residential )
- Street Address: 12272 Rangeland Boulevard
- Viewed: 47
- Price: $650,000
- Price sqft: $235
- Waterfront: No
- Year Built: 2018
- Bldg sqft: 2767
- Bedrooms: 3
- Total Baths: 3
- Full Baths: 2
- 1/2 Baths: 1
- Garage / Parking Spaces: 2
- Days On Market: 87
- Additional Information
- Geolocation: 28.2043 / -82.6125
- County: PASCO
- City: ODESSA
- Zipcode: 33556
- Subdivision: Starkey Ranch Village 1 Ph 2b
- Elementary School: Starkey Ranch K
- Middle School: Starkey Ranch K
- High School: River Ridge
- Provided by: RE/MAX CHAMPIONS
- Contact: Kristy Thurber
- 727-807-7887

- DMCA Notice
-
DescriptionWelcome to 12272 Rangeland Blvd. in Starkey Ranch, one of Tampa Bay's most popular communities. This POPULAR MI Sheridan floor plan is all about convenience with almost 2800 sq ft of openess, the primary retreat is on the main floor, there is a designated office/study, the high end gourmet kitchen is stunning, and there is loft with 2 bedrooms and a full bathroom upstairs perfect for guests. Location is one of the best with CONSERVATION views right from your front porch! At first glance, take note of the north facing paver front porch you can sit on and enjoy throughout the day while overlooking the preserve and water views of Cunningham Lake. Landscaping is esthetically pleasing and well taken care of. Once inside, you will immediately fall in love with the espresso engineered wood flooring throughout the first level. High ceilings and 8' doors. To your left is the study/den/office. To your right is the spacious laundry room with cabinets and extra storage. This sits right outside the primary retreat that offers french doors. Tall ceilings and ample coziness leads you into the bright ensuite. Here you have sparkling granite counter tops with dual sinks, make up vanity, and large walk in tiled shower with bench. Walk in closet. Coming through to the living room you realize the openess of the floor plan where the living room, kitchen, and dining spaces are all connected. Perfect for conversing and entertaining. Living area offers tray ceiling and lots of natural light. The kitchen boasts so many upgrades. Modern backsplash, built in wine racks, glass front cabinets, under cabinet lighting, stainless steel gas cooktop and appliances, extra long island with ample seating. The dining room space is perfect for a large table. Designer light fixtures. Upstairs there is very spacious loft are for movie nights, a gym, playroom, or whatever your needs are. The 2 spacious bedrooms come with walk in closets and share a full bath with dual sinks. The back patio is covered and private. Starkey Ranch is a sought after community with an A rated K 8 school inside the neighborhood. There is a public library, a district park for sports, tennis courts, basketball courts, a track, playgrounds, and 3 community pools for you to use! Whitfield park is walking distance with splash pad and tons of green space. Miles of biking, hiking, walking trails in and out of the community and the local wildlife is a must to see. Starkey has a lifestyle team who plans monthly events for all ages so there is always something happening. Local restaurants, grocery, medical and entertainment surround the community. Quick travel to the Veterans Expressway for travel to Tampa/Airport. Local beaches 30 minutes away. Please make sure to watch the video and Matterport for more insight.
Payment Calculator
- Principal & Interest -
- Property Tax $
- Home Insurance $
- HOA Fees $
- Monthly -
For a Fast & FREE Mortgage Pre-Approval Apply Now
Apply Now
 Apply Now
Apply NowFeatures
Building and Construction
- Builder Model: Sheridan
- Builder Name: Mi Homes
- Covered Spaces: 0.00
- Exterior Features: Hurricane Shutters, Lighting, Rain Gutters, Sidewalk, Sliding Doors
- Flooring: Carpet, Hardwood, Tile
- Living Area: 2767.00
- Roof: Shingle
Land Information
- Lot Features: Landscaped, Sidewalk, Paved
School Information
- High School: River Ridge High-PO
- Middle School: Starkey Ranch K-8
- School Elementary: Starkey Ranch K-8
Garage and Parking
- Garage Spaces: 2.00
- Open Parking Spaces: 0.00
- Parking Features: Driveway, Garage Door Opener, Garage Faces Rear
Eco-Communities
- Water Source: Public
Utilities
- Carport Spaces: 0.00
- Cooling: Central Air, Humidity Control, Zoned
- Heating: Central, Electric, Heat Pump, Natural Gas, Zoned
- Pets Allowed: Yes
- Sewer: Public Sewer
- Utilities: BB/HS Internet Available, Cable Available, Electricity Connected, Fiber Optics, Natural Gas Connected, Public, Sewer Connected, Sprinkler Recycled, Underground Utilities, Water Connected
Amenities
- Association Amenities: Basketball Court, Fence Restrictions, Park, Playground, Pool, Tennis Court(s), Trail(s), Vehicle Restrictions
Finance and Tax Information
- Home Owners Association Fee Includes: Common Area Taxes, Pool, Insurance, Maintenance Grounds, Management, Sewer, Trash
- Home Owners Association Fee: 75.00
- Insurance Expense: 0.00
- Net Operating Income: 0.00
- Other Expense: 0.00
- Tax Year: 2024
Other Features
- Appliances: Built-In Oven, Convection Oven, Cooktop, Dishwasher, Disposal, Electric Water Heater, Microwave, Range, Refrigerator, Water Softener
- Association Name: Stephanie Tirado
- Country: US
- Furnished: Unfurnished
- Interior Features: Ceiling Fans(s), Crown Molding, Eat-in Kitchen, High Ceilings, In Wall Pest System, Kitchen/Family Room Combo, Living Room/Dining Room Combo, Open Floorplan, Primary Bedroom Main Floor, Smart Home, Split Bedroom, Stone Counters, Tray Ceiling(s), Walk-In Closet(s), Window Treatments
- Legal Description: STARKEY RANCH VILLAGE 1 PHASE 2B PB 71 PG 118 BLOCK 14 LOT 10 OR 9789 PG 1129
- Levels: Two
- Area Major: 33556 - Odessa
- Occupant Type: Owner
- Parcel Number: 21-26-17-0030-01400-0100
- Possession: Close Of Escrow
- Style: Craftsman
- View: Trees/Woods, Water
- Views: 47
- Zoning Code: MPUD
Similar Properties
Nearby Subdivisions
Arbor Lakes Ph 02
Arbor Lakes Ph 1a
Arbor Lakes Ph 1b
Arbor Lakes Ph 2
Ashley Lakes Ph 01
Ashley Lakes Ph 2a
Asturia Ph 3
Belle Meade
Canterbury
Canterbury North At The Eagles
Canterbury Village First Add
Carencia
Citrus Green Ph 2
Clarkmere
Copeland Creek
Cypress Lake Estates
Eagles Canterbury Village Thir
Echo Lake Estates Ph 1
Esplanade/starkey Ranch Ph 2a
Esplanade/starkey Ranch Ph 4
Farmington
Grey Hawk At Lake Polo Ph 02
Hammock Woods
Holiday Club
Innfields Sub
Ivy Lake Estates
Keystone Lake View Park
Keystone Manorminor Sub
Keystone Meadow I
Keystone Park
Keystone Park Colony
Keystone Park Colony Land Co
Keystone Park Colony Sub
Keystone Shores Estates
Lake Armistead Estates
Lakeside Point
Larson Nine Eagles
Lindawoods Sub
Montreaux Phase 1
Northlake Village
Northton Groves Sub
Odessa Gardens
Odessa Preserve
Parker Pointe Ph 01
Prestwick At The Eagles Trct1
Pretty Lake Estates
Rainbow Terrace
Reserve On Rock Lake
South Branch Preserve
South Branch Preserve 1
South Branch Preserve Ph 2a
South Branch Preserve Ph 2b
South Branch Preserve Ph 4a 4
Southfork At Van Dyke Farms
St Andrews At The Eagles Un 2
St Andrews Eagles Uniphases13
Starkey Ranch
Starkey Ranch Whitfield Prese
Starkey Ranch - Whitfield Pres
Starkey Ranch Lake Blanche
Starkey Ranch Ph 1 Pcls 8 9
Starkey Ranch Ph 1 Pcls 8 & 9
Starkey Ranch Ph 3
Starkey Ranch Prcl A
Starkey Ranch Prcl B2
Starkey Ranch Prcl Bl
Starkey Ranch Prcl C1
Starkey Ranch Prcl C2
Starkey Ranch Prcl D Ph 1
Starkey Ranch Prcl D Ph 2
Starkey Ranch Prcl F Ph 1
Starkey Ranch Village 1 Ph 1-5
Starkey Ranch Village 1 Ph 15
Starkey Ranch Village 1 Ph 2a
Starkey Ranch Village 1 Ph 2b
Starkey Ranch Village 1 Ph 3
Starkey Ranch Village 1 Ph 4a-
Starkey Ranch Village 1 Ph 4a4
Starkey Ranch Village 2 Ph 1b1
Starkey Ranch Village 2 Ph 1b2
Starkey Ranch Village 2 Ph 2a
Starkey Ranch Village 2 Phase
Starkey Ranch Whitfield Preser
Steeplechase
Stillwater Ph 1
Stillwater Ph 2
Tarramor
Tarramor Ph 1
Tarramor Ph 2
The Eagles
The Lakes At Van Dyke Farms
The Nest
The Trails At Van Dyke Farms
Turnberry At The Eagles
Turnberry At The Eagles Un 2
Unplatted
Victoria Lakes
Watercrest Ph 1
Waterstone
Whitfield Preserve Ph 2
Windsor Park At The Eaglesfi
Woods Of Eden Rock
Woods Of Eden Rock Unit 1
Wyndham Lakes Ph 04
Wyndham Lakes Ph 2
Zzz Unplatted
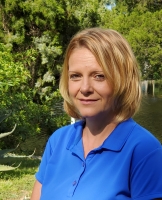
- Christa L. Vivolo
- Tropic Shores Realty
- Office: 352.440.3552
- Mobile: 727.641.8349
- christa.vivolo@gmail.com

























































































