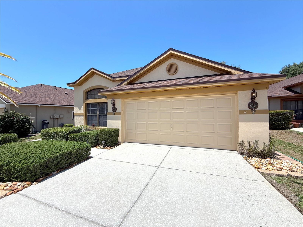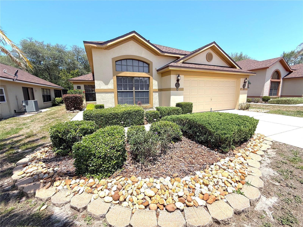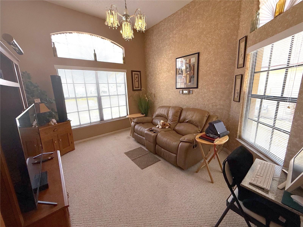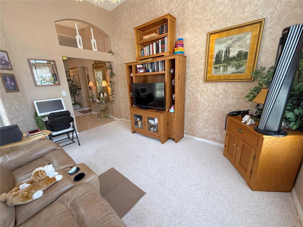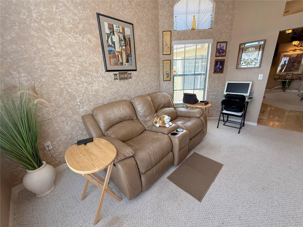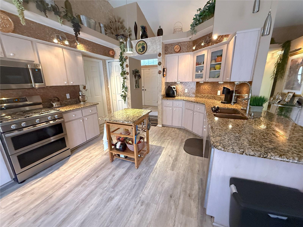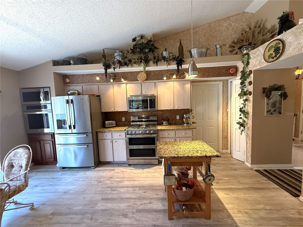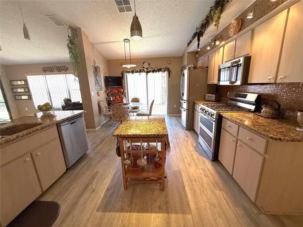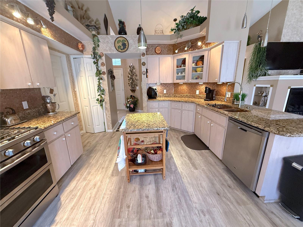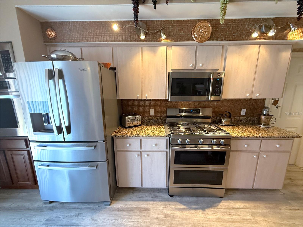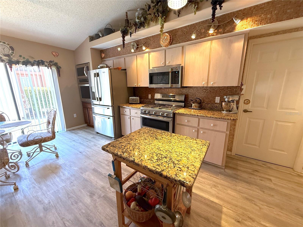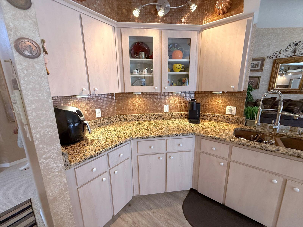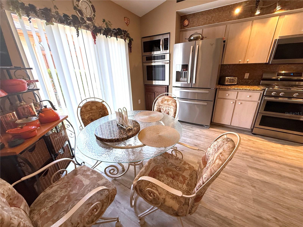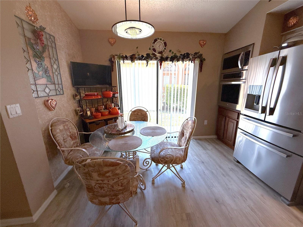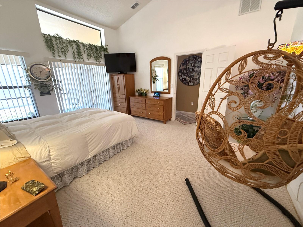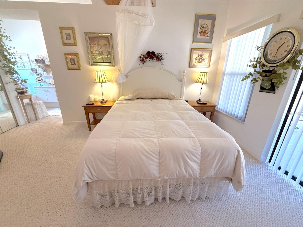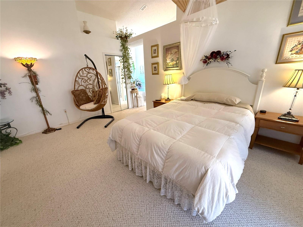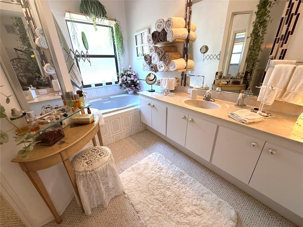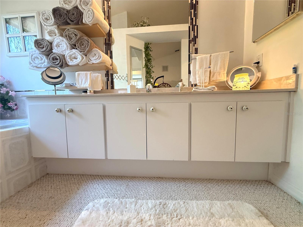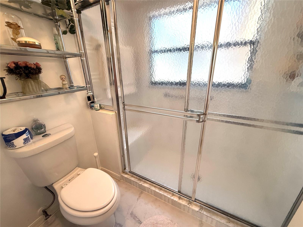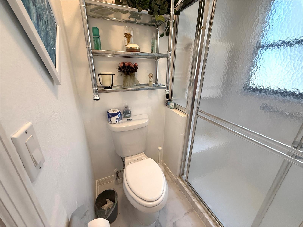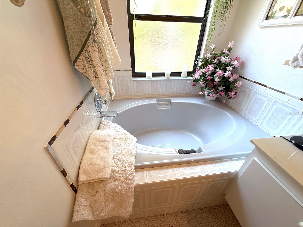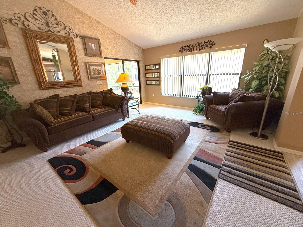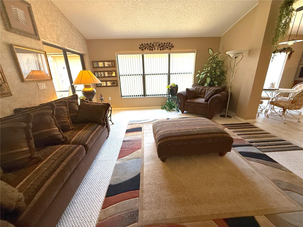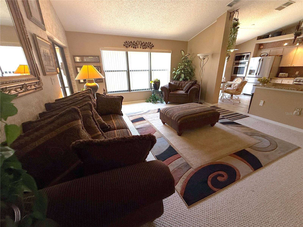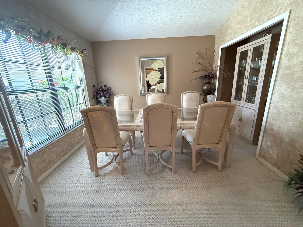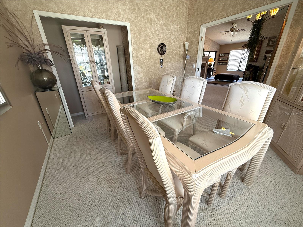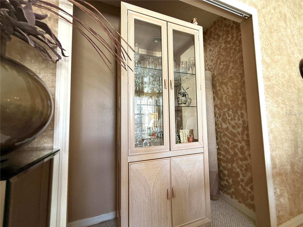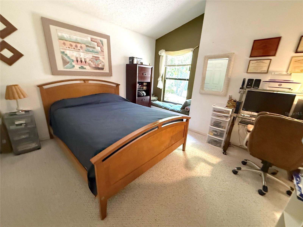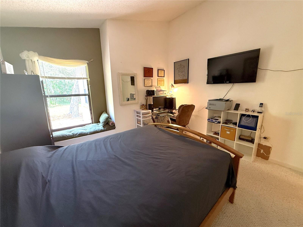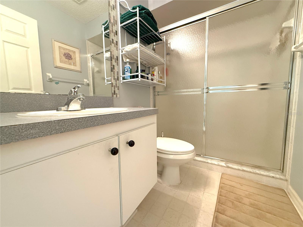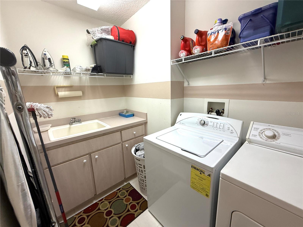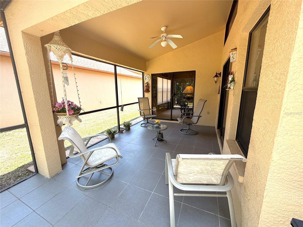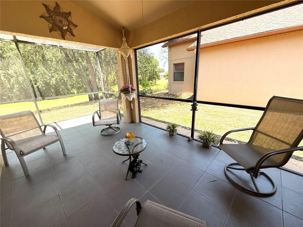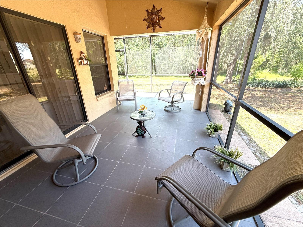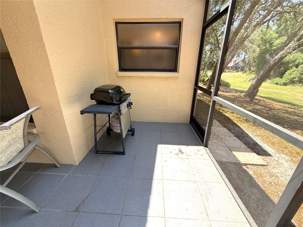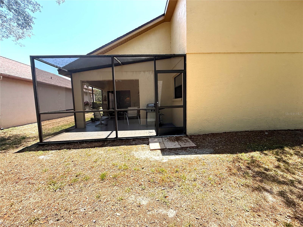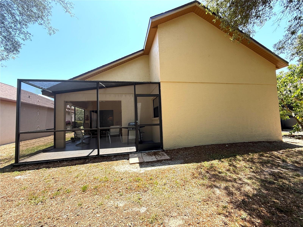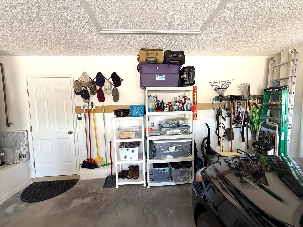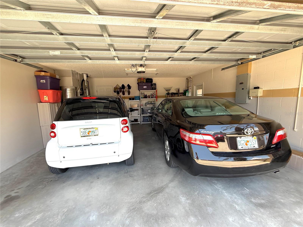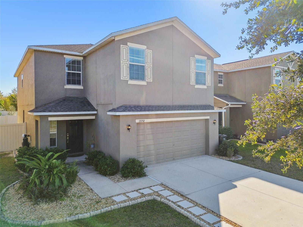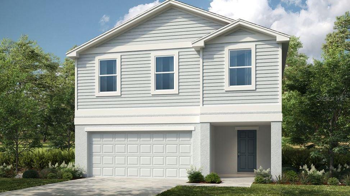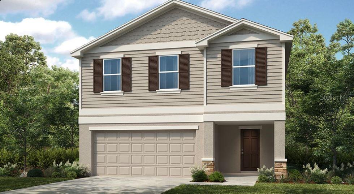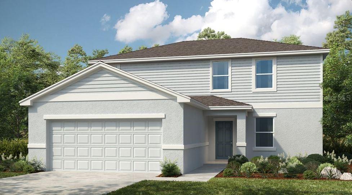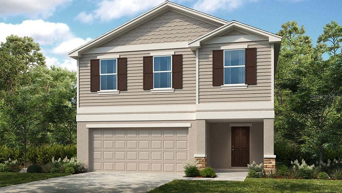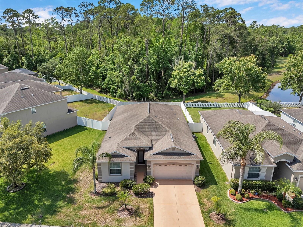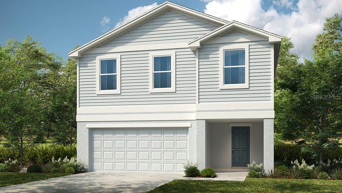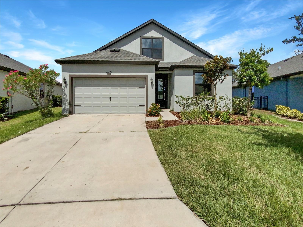9311 Haas Drive, HUDSON, FL 34669
Property Photos
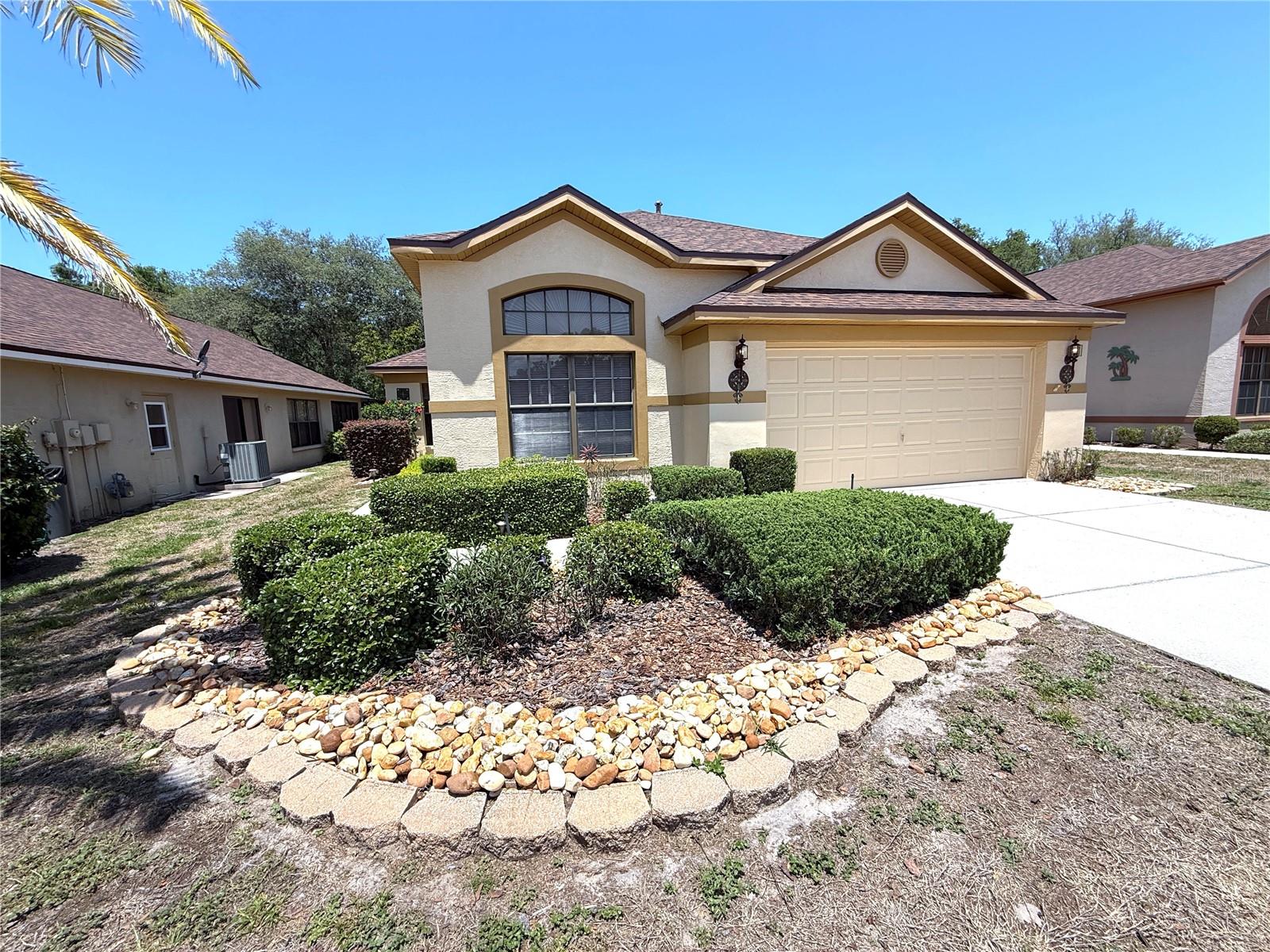
Would you like to sell your home before you purchase this one?
Priced at Only: $320,000
For more Information Call:
Address: 9311 Haas Drive, HUDSON, FL 34669
Property Location and Similar Properties
- MLS#: W7875294 ( Residential )
- Street Address: 9311 Haas Drive
- Viewed: 45
- Price: $320,000
- Price sqft: $130
- Waterfront: No
- Year Built: 1998
- Bldg sqft: 2455
- Bedrooms: 3
- Total Baths: 2
- Full Baths: 2
- Garage / Parking Spaces: 2
- Days On Market: 28
- Additional Information
- Geolocation: 28.3571 / -82.6609
- County: PASCO
- City: HUDSON
- Zipcode: 34669
- Subdivision: The Preserve At Fairway Oaks
- Provided by: STAR ONE REALTY GROUP ELITE
- Contact: Michele Rehm
- 727-364-2858

- DMCA Notice
-
DescriptionDiscover the Lifestyle Where Value Meets Comfort Tucked away in the hidden gem of The Preserve at Fairway Oaks, this charming 3 bedroom, 2 bathroom home offers the perfect balance of tranquility, convenience, and community living. Whether you're enjoying a peaceful morning on your patio or heading out for a day in the city, this location makes it easy to love where you live. Located just minutes from the Suncoast Parkway, youll enjoy quick access to Tampa, St. Pete, and the best of the Gulf Coast. Daily errands are a breeze with Publix, ALDI, and great local dining options right around the corner. The low maintenance lifestyle here is hard to beatyour HOA covers a sparkling pool, roof replacement, and fresh exterior paint, so you can spend less time worrying about upkeep and more time enjoying the Florida sunshine. Whether you're downsizing, investing, or just starting outthis home offers so much more than just a place to live. Its a lifestyle. As you arrive, you'll be greeted by mature landscaping that enhances the home's exterior charm. Step inside to discover a bright and spacious open floor plan filled with natural light. At the front of the home, a versatile den/study makes an ideal space for a home office, playroom, or reading nook. From there, you'll be drawn into the upgraded kitchen, complete with new countertops, stainless steel gas appliances, a closet pantry, breakfast bar, and ample cabinet and counter space for all your cooking needs. An attached dinette provides a cozy dining area just off the kitchen. The kitchen seamlessly flows into the large living room, creating a perfect layout for entertaining guests or enjoying family time. The spacious master suite offers private access to the screened back porch and includes a luxurious en suite bathroom featuring a double vanity, deep soaking tub, and separate walk in showeryour personal retreat after a long day. Step outside to your tiled, screened in porchideal for relaxing, grilling, and enjoying the beautiful Florida weather year round. Dont miss your chance to tour this exceptional home in a wonderful community. Schedule your showing today!
Payment Calculator
- Principal & Interest -
- Property Tax $
- Home Insurance $
- HOA Fees $
- Monthly -
For a Fast & FREE Mortgage Pre-Approval Apply Now
Apply Now
 Apply Now
Apply NowFeatures
Building and Construction
- Covered Spaces: 0.00
- Exterior Features: Sidewalk, Sliding Doors
- Flooring: Carpet, Laminate
- Living Area: 1831.00
- Roof: Shingle
Garage and Parking
- Garage Spaces: 2.00
- Open Parking Spaces: 0.00
Eco-Communities
- Water Source: Public
Utilities
- Carport Spaces: 0.00
- Cooling: Central Air
- Heating: Central
- Pets Allowed: Yes
- Sewer: Public Sewer
- Utilities: Cable Available
Finance and Tax Information
- Home Owners Association Fee Includes: Cable TV, Pool, Escrow Reserves Fund, Maintenance Structure, Maintenance Grounds, Trash
- Home Owners Association Fee: 339.00
- Insurance Expense: 0.00
- Net Operating Income: 0.00
- Other Expense: 0.00
- Tax Year: 2024
Other Features
- Appliances: Dishwasher, Microwave, Range, Refrigerator
- Association Name: Nancy Lucas
- Association Phone: 813-433-2000
- Country: US
- Interior Features: Ceiling Fans(s), High Ceilings, Kitchen/Family Room Combo, Vaulted Ceiling(s), Walk-In Closet(s)
- Legal Description: THE PRESERVE AT FAIRWAY OAKS UNIT TWO PB 33 PGS 28-30 LOT 63 OR 8782 PG 0396 OR 8996 PG 3715
- Levels: One
- Area Major: 34669 - Hudson/Port Richey
- Occupant Type: Owner
- Parcel Number: 36-24-16-0140-00000-0630
- Views: 45
- Zoning Code: PUD
Similar Properties
Nearby Subdivisions
Cypress Run At Meadow Oaks
Fairway Villas At Meadow Oaks
Highlands
Hudson Beach Estates
Lakeside Estates Unit 1
Lakeside Ph 1a 2a 05
Lakeside Ph 1b 2b
Lakeside Ph 3
Lakewood Acres
Lakewood Acres Sub
Legends Pointe
Legends Pointe Ph 1
Meadow Oaks
Meadow Oaks Prcl 1 Q
Meadow Oaks Prcl 1 & Q
Not In Hernando
Not On List
Palm Wind
Parkwood Acres
Parkwood Acs
Pine Ridge
Preserve At Fairway Oaks
Reserve At Meadow Oaks
Shadow Lakes
Shadow Lakes Estates
Shadow Ridge
Shadow Run
Sugar Creek
The Preserve At Fairway Oaks
Verandahs
Wood View At Meadow Oaks
Woodland Village At Shadow Run
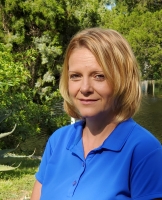
- Christa L. Vivolo
- Tropic Shores Realty
- Office: 352.440.3552
- Mobile: 727.641.8349
- christa.vivolo@gmail.com



