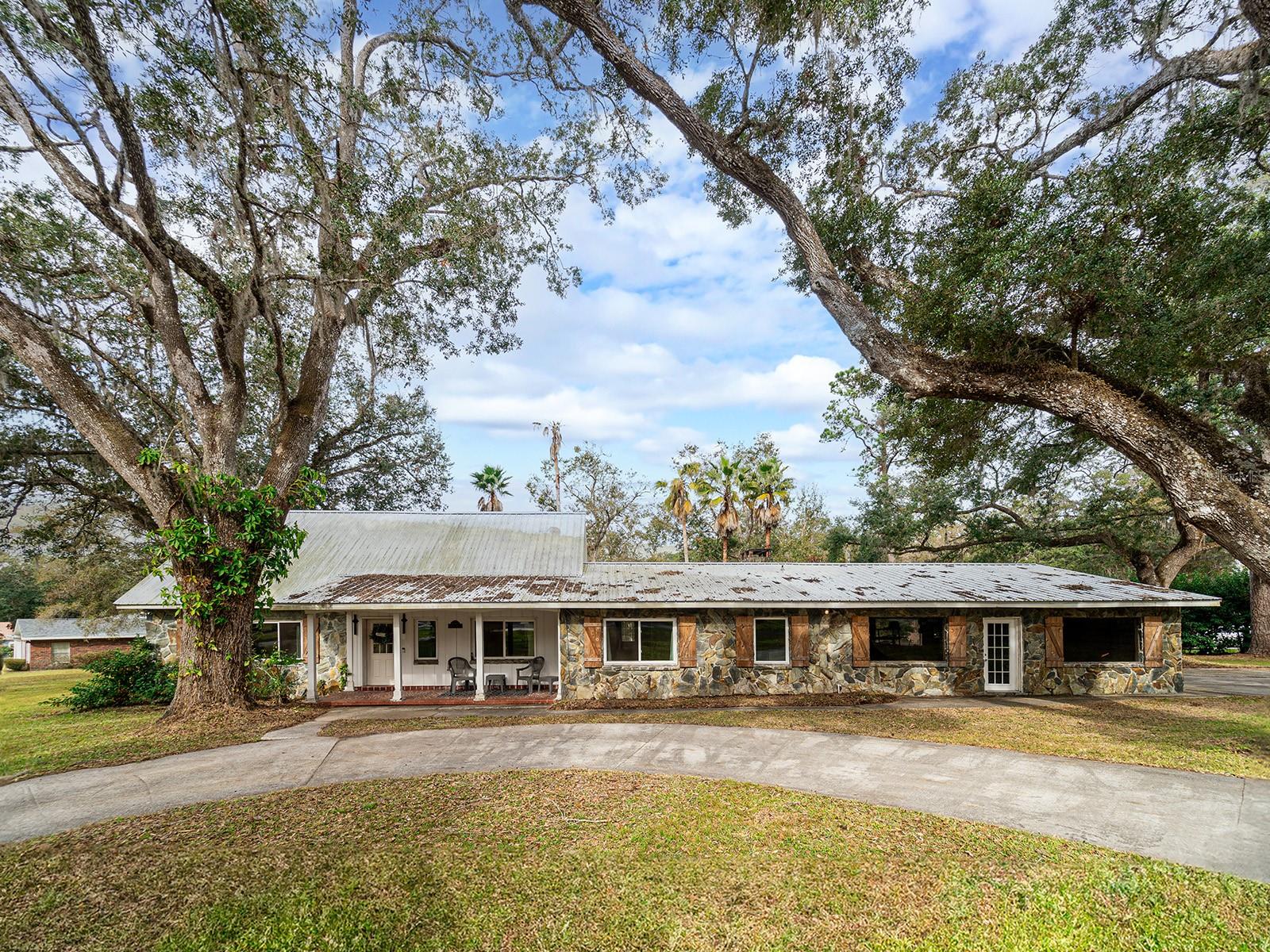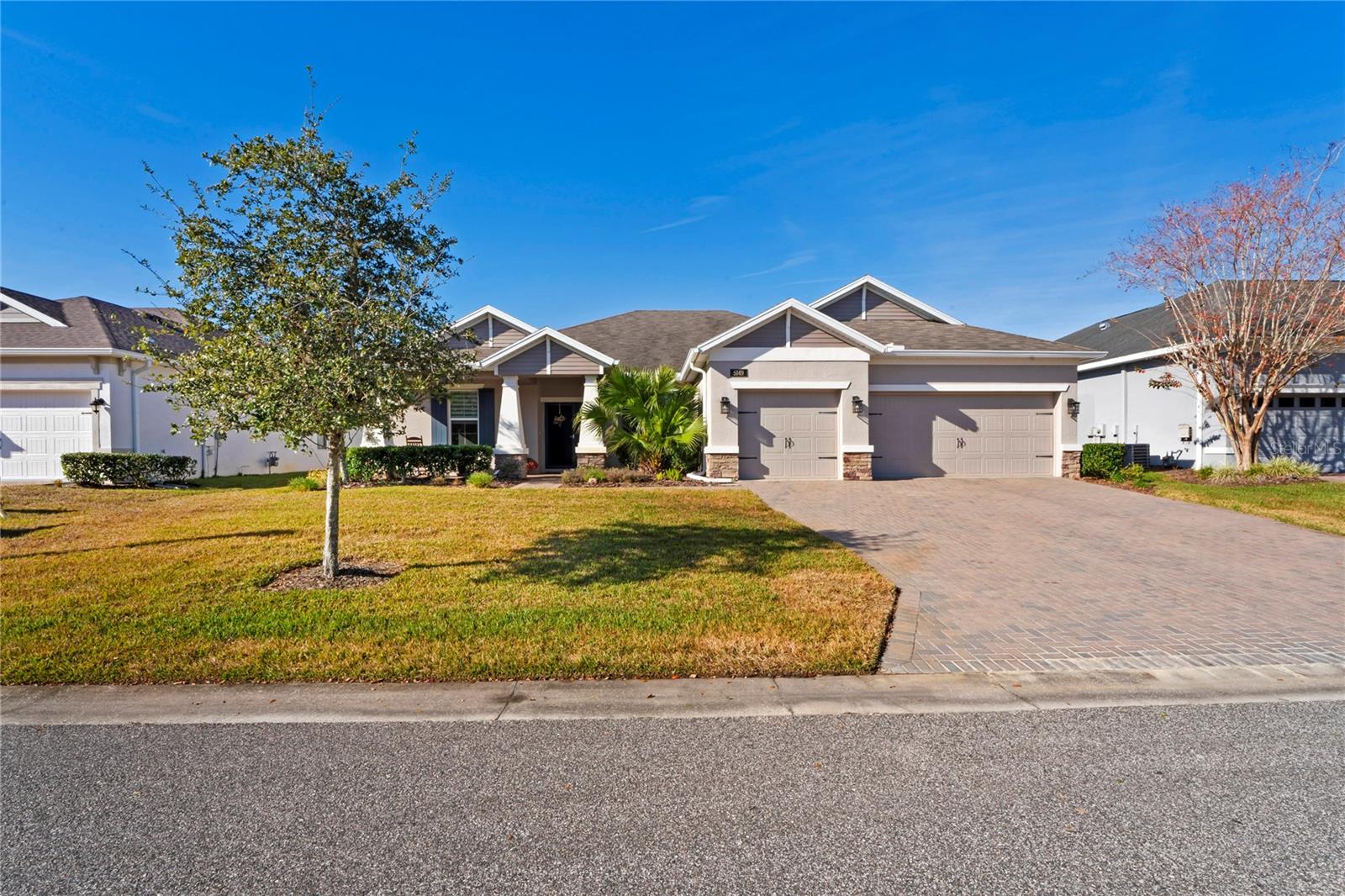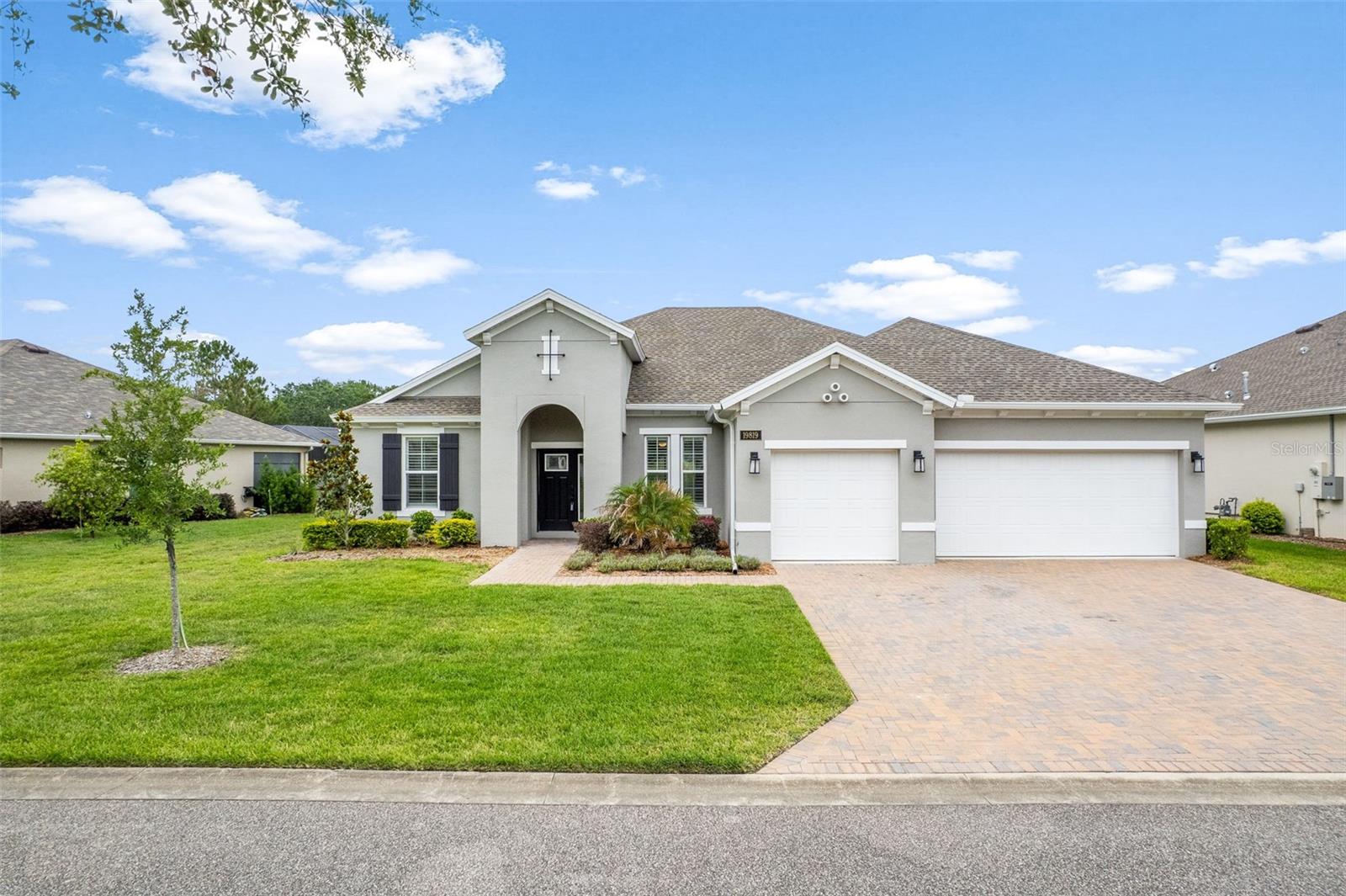642 Erin Way, BROOKSVILLE, FL 34601
Property Photos
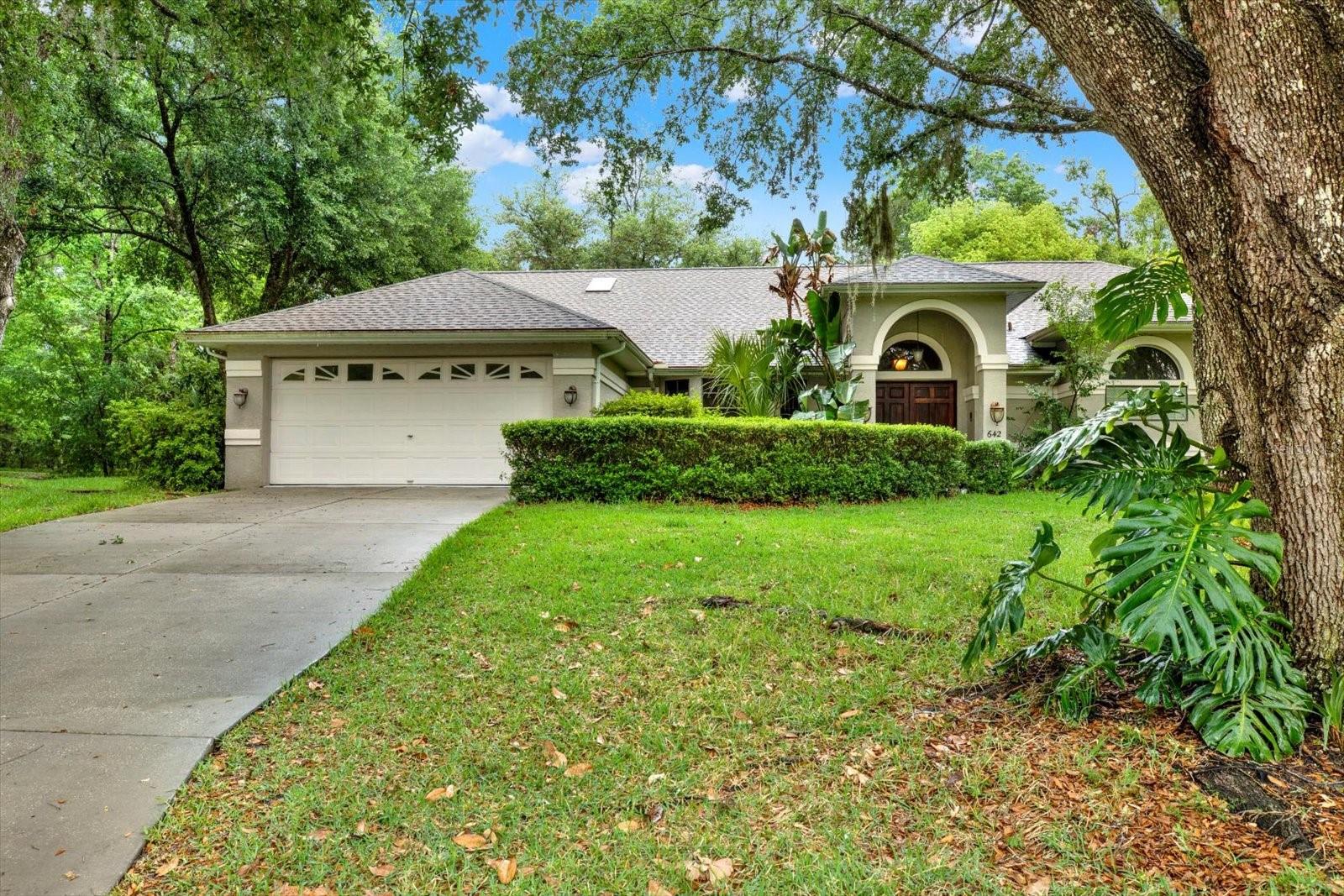
Would you like to sell your home before you purchase this one?
Priced at Only: $415,000
For more Information Call:
Address: 642 Erin Way, BROOKSVILLE, FL 34601
Property Location and Similar Properties
- MLS#: W7875378 ( Residential )
- Street Address: 642 Erin Way
- Viewed: 49
- Price: $415,000
- Price sqft: $129
- Waterfront: No
- Year Built: 1991
- Bldg sqft: 3221
- Bedrooms: 3
- Total Baths: 2
- Full Baths: 2
- Garage / Parking Spaces: 2
- Days On Market: 36
- Additional Information
- Geolocation: 28.5483 / -82.4059
- County: HERNANDO
- City: BROOKSVILLE
- Zipcode: 34601
- Subdivision: Candlelight
- Provided by: NEXTHOME LUXURY REAL ESTATE
- Contact: Donna Saxe
- 813-335-3046

- DMCA Notice
-
DescriptionMotivated sellers!! Welcome home to this spacious 3 bedroom, 2 bath family friendly home with 2,400 sq ft of comfortable living space! This home features a bright open floor plan, a cozy wood burning fireplace, and both formal living and dining areas perfect for gatherings and holidays. The open concept kitchen includes a large island and breakfast nook ideal for busy mornings and family meals. The split bedroom layout offers privacy, with a large primary suite boasting vaulted ceilings, a walk in closet, and a newly remodeled bathroom. New paint inside, Roof 2023, AC 7 Years old. Step outside to enjoy the fully landscaped backyard, complete with a covered porch, a relaxing sitting area, and a large detached shed for storage or a play space. Located near beautiful Brooksville, close to shopping in only 45 min. to Tampa
Payment Calculator
- Principal & Interest -
- Property Tax $
- Home Insurance $
- HOA Fees $
- Monthly -
For a Fast & FREE Mortgage Pre-Approval Apply Now
Apply Now
 Apply Now
Apply NowFeatures
Building and Construction
- Covered Spaces: 0.00
- Exterior Features: French Doors, Private Mailbox, Rain Gutters
- Flooring: Carpet, Ceramic Tile, Luxury Vinyl
- Living Area: 2489.00
- Roof: Shingle
Garage and Parking
- Garage Spaces: 2.00
- Open Parking Spaces: 0.00
Eco-Communities
- Water Source: Public
Utilities
- Carport Spaces: 0.00
- Cooling: Central Air
- Heating: Electric
- Pets Allowed: Yes
- Sewer: Public Sewer
- Utilities: Electricity Connected
Finance and Tax Information
- Home Owners Association Fee: 0.00
- Insurance Expense: 0.00
- Net Operating Income: 0.00
- Other Expense: 0.00
- Tax Year: 2024
Other Features
- Appliances: Dishwasher, Microwave, Range, Range Hood, Refrigerator
- Country: US
- Interior Features: Ceiling Fans(s), Eat-in Kitchen, High Ceilings, Kitchen/Family Room Combo, Living Room/Dining Room Combo, Open Floorplan, Vaulted Ceiling(s), Walk-In Closet(s), Window Treatments
- Legal Description: CANDLELIGHT UNIT IV LOT 98
- Levels: One
- Area Major: 34601 - Brooksville
- Occupant Type: Vacant
- Parcel Number: R28-222-19-1569-0000-0980
- Views: 49
Similar Properties
Nearby Subdivisions
1b
Ac Ayers Rdwisconpkwy E Ac04
Ac Croom Rdmondon Hill
Ac Croom Rdmondon Hill0655ac03
Acerage
Acreage
Az3
Brooksville Est
Brooksville Estate
Brooksville Manor
Candlelight
Candlelight Unit 2
Candlelight Village
Candlelight Village Unit 3
Cascades At S H Plant Ph 1 Rep
Cascades At Southern Hills
Cedar Falls Ph V
Cedar Falls Phase V
Cedar Lane Sites
Croom Rdmondon Hill0655ac03
Croom Road Sub
Damac Estates
Damac Modular Home Park
Deer Haven Est Unrec
Dogwood Est Phase Ii
Dogwood Est Phase Iii
Dogwood Estate Ph Ii
Dogwood Estate Ph Iv
Dogwood Estatess
Dogwood Heights
Eastside Estates
Forest Hills Unrec
Fox Wood Plantation
Garmisch Hills
Garrison Acres
Gordys Addition
Green Acres Add 5 Un 3 Sub
Grelles P H Sub
Grubbs Terrace
Gulf Ridge Park
Gulfland
H And H Homesites
Halemont Addition Sec 1
Hales Addition To Brooksvl
Hammock Acres
Highland Acres
Highland Park Add To Brksvl
Highpoint Gardens Unrec
Jennings Varn A Sub Of
Jennings & Varn A Sub Of
Jennings And Varn A Sub Of
Lake Lindsey City
Laurel Oaks
Laws Add To Brooksville
Laws Add To Brooksvl
Lowery Sub
Mitchell Heights
Mondon Hill Farm Unit 2
Mountain Park
N/a
North Brksville Heights
North Brksville Hghts
Northampton Estates
Not In Hernando
Not On List
Oak Hill Add To Brksvl
Park View Courts Replat
Potterfield Garden Ac K
Potterfield Garden Acres
Potterfield Gdn Ac Sec H
Royal Oaks Est
Royal Oaks Estate
Sand Rdg Ph Two
Saxons Sub
Shadowlawn Annex
Southern Hills
Southern Hills Plantation
Southern Hills Plantation Ph 1
Southern Hills Plantation Ph 2
Southern Hills Plantation Ph 3
Southern Hills Plantation Ph2
Southern Hills Plnt Ph1 Bl4735
Southside Estates
Spring Lake Area Incl Class 1s
Spring Lake Area Incl. 1-sllf
Spring Lake Area Incl. Class1s
Spring Lake Area. Class 1-sllf
Sunshine Terrace
That Part Of E1/2 Of Nw 1/4 Of
That Part Of E12 Of Nw 14 Of S
Town Country
Unplatted
Whitman Ph 3 Class 1 Sub
Woodland Park
Woodlawn Add
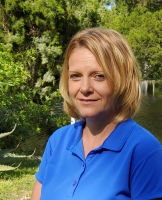
- Christa L. Vivolo
- Tropic Shores Realty
- Office: 352.440.3552
- Mobile: 727.641.8349
- christa.vivolo@gmail.com























































