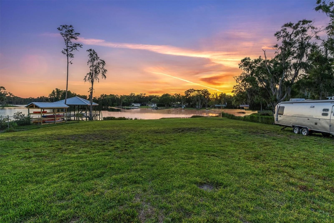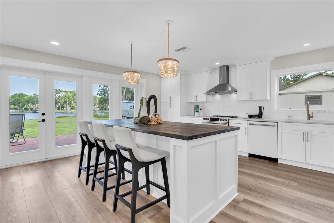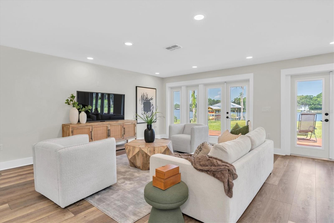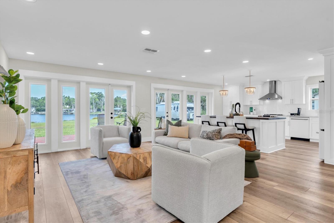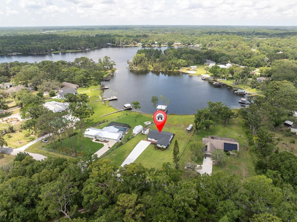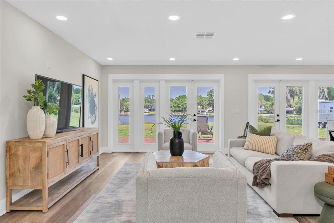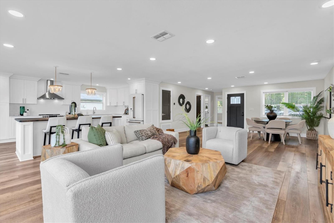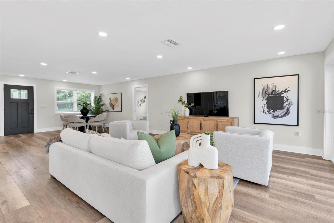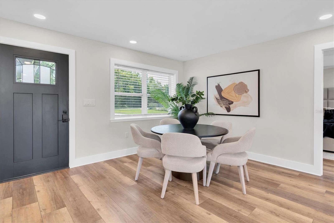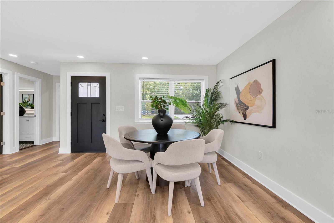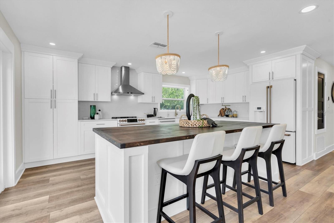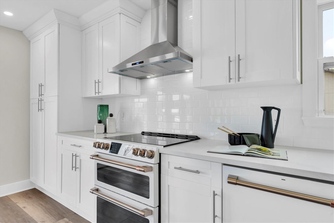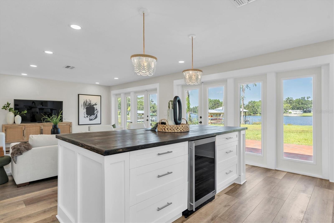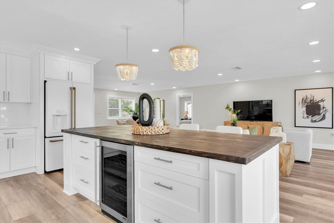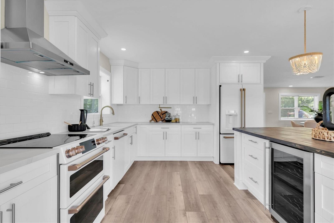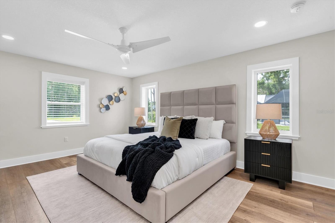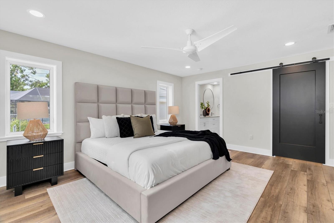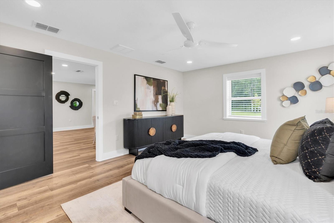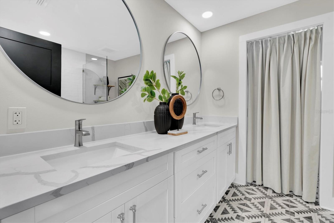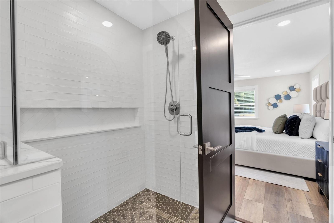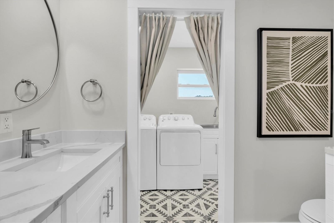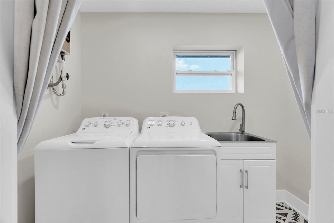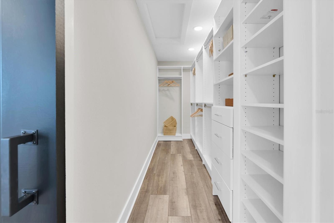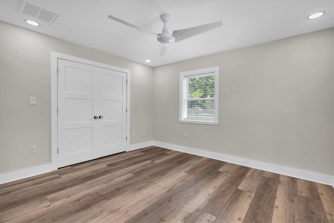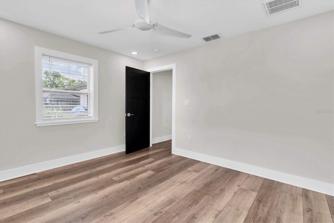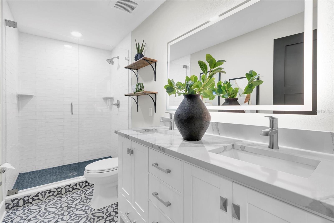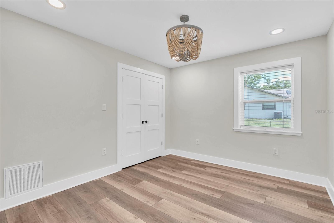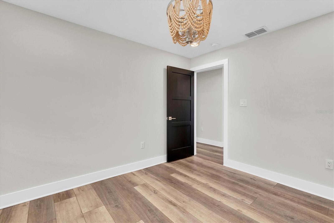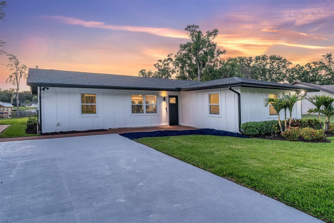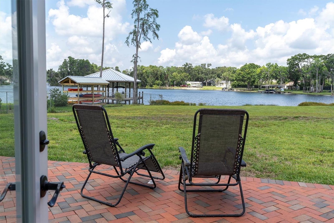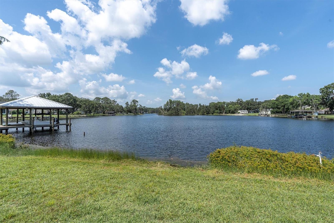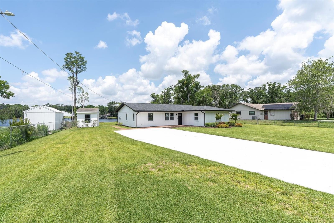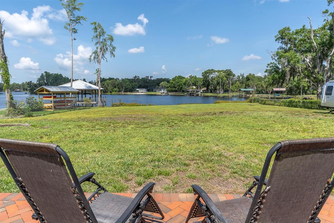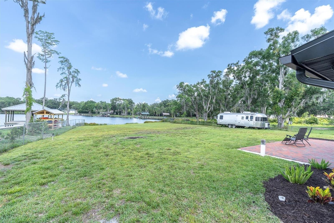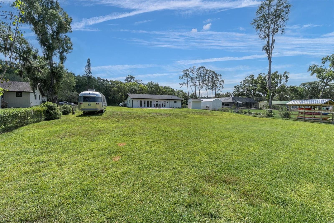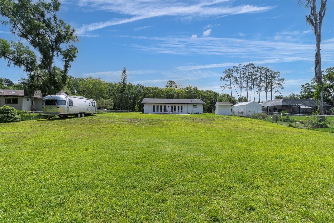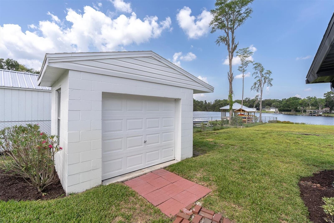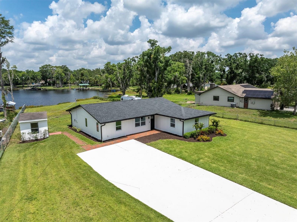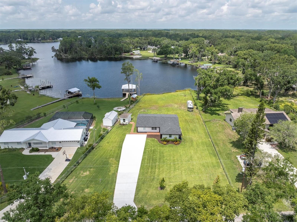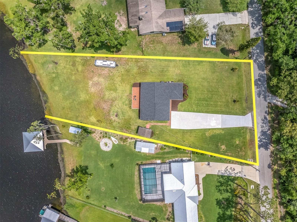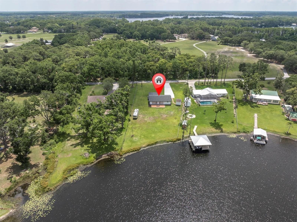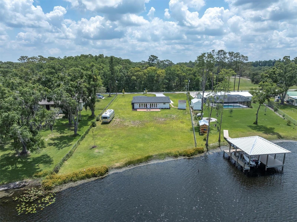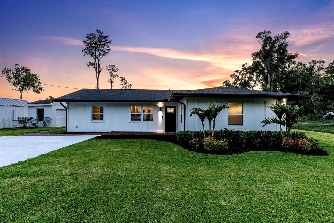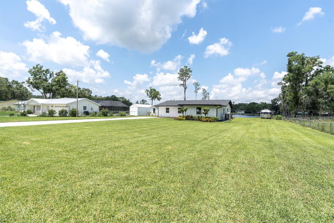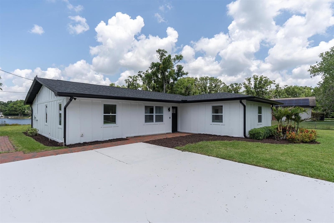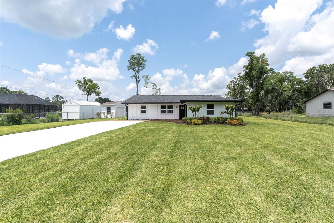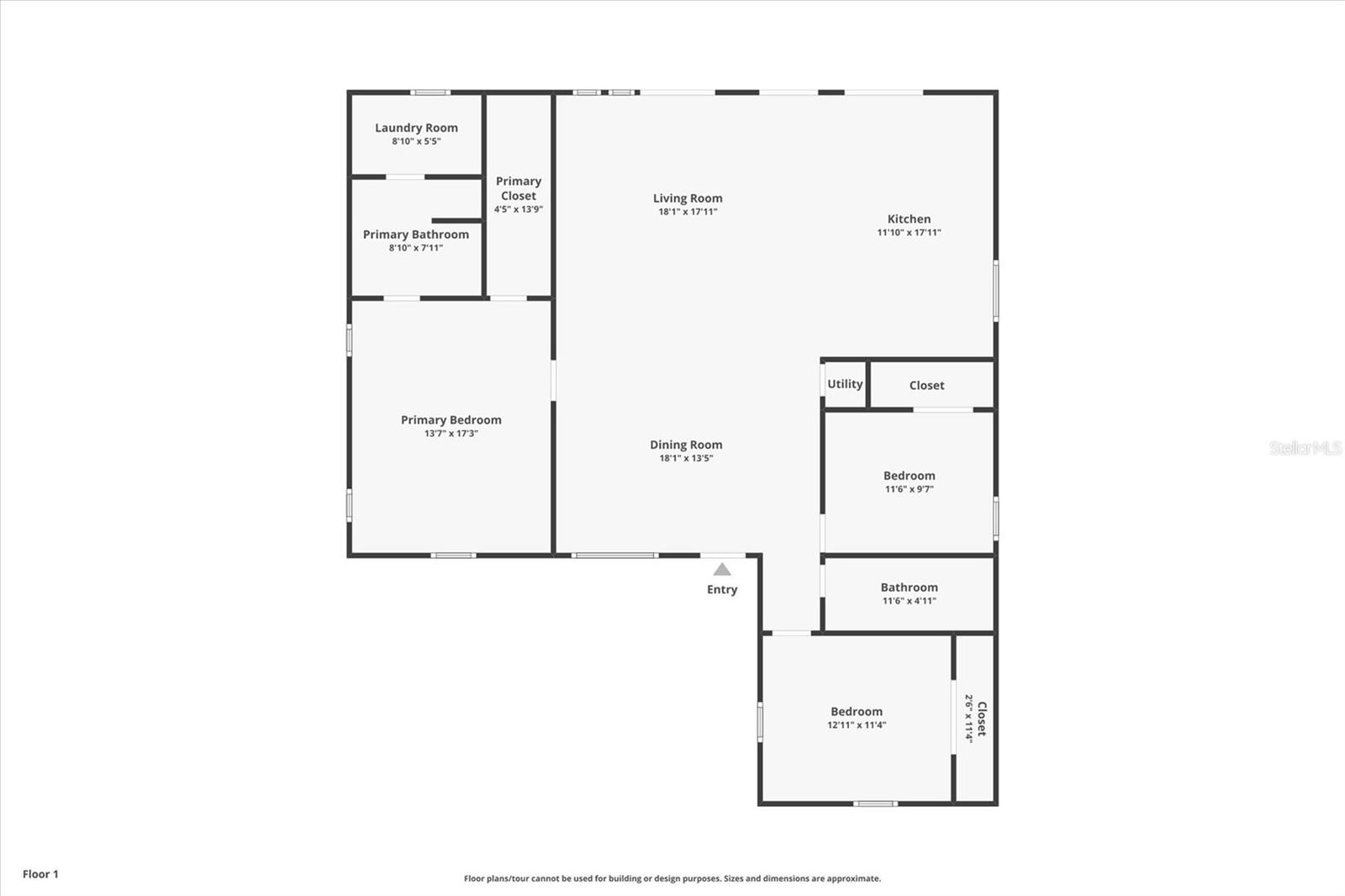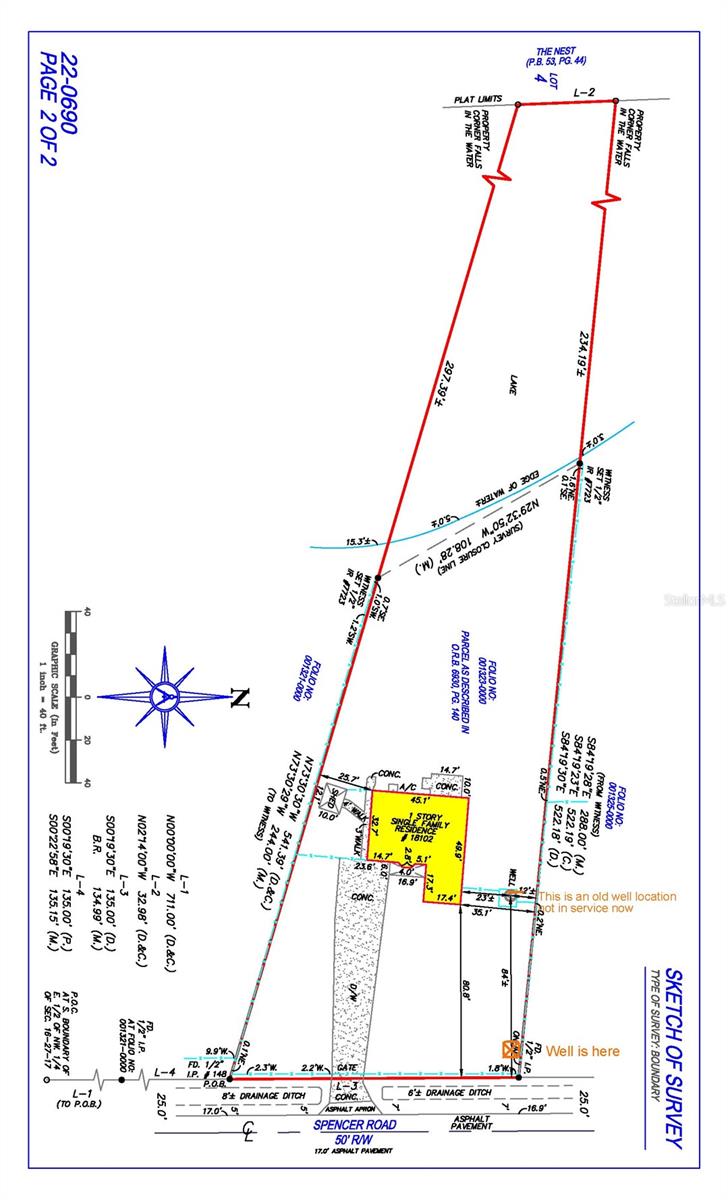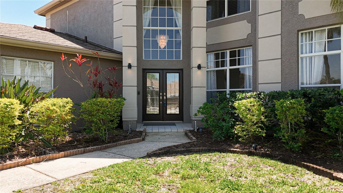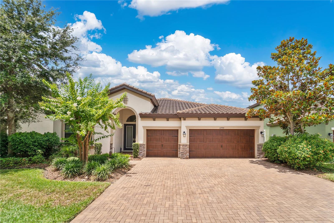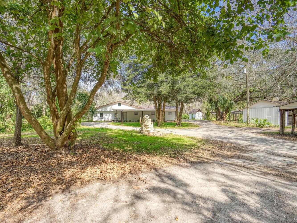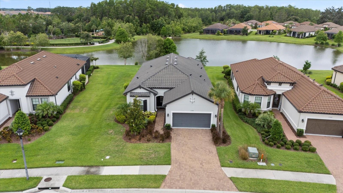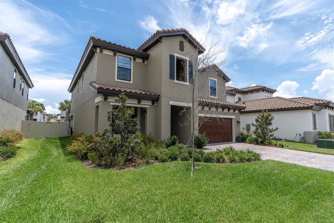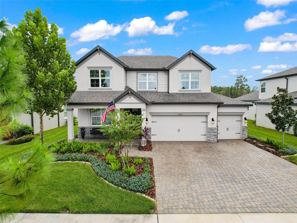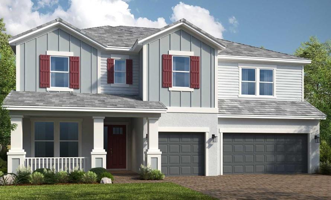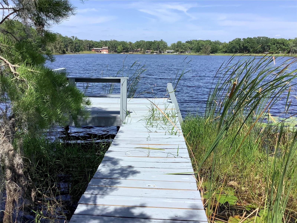18102 Spencer Road, ODESSA, FL 33556
Property Photos
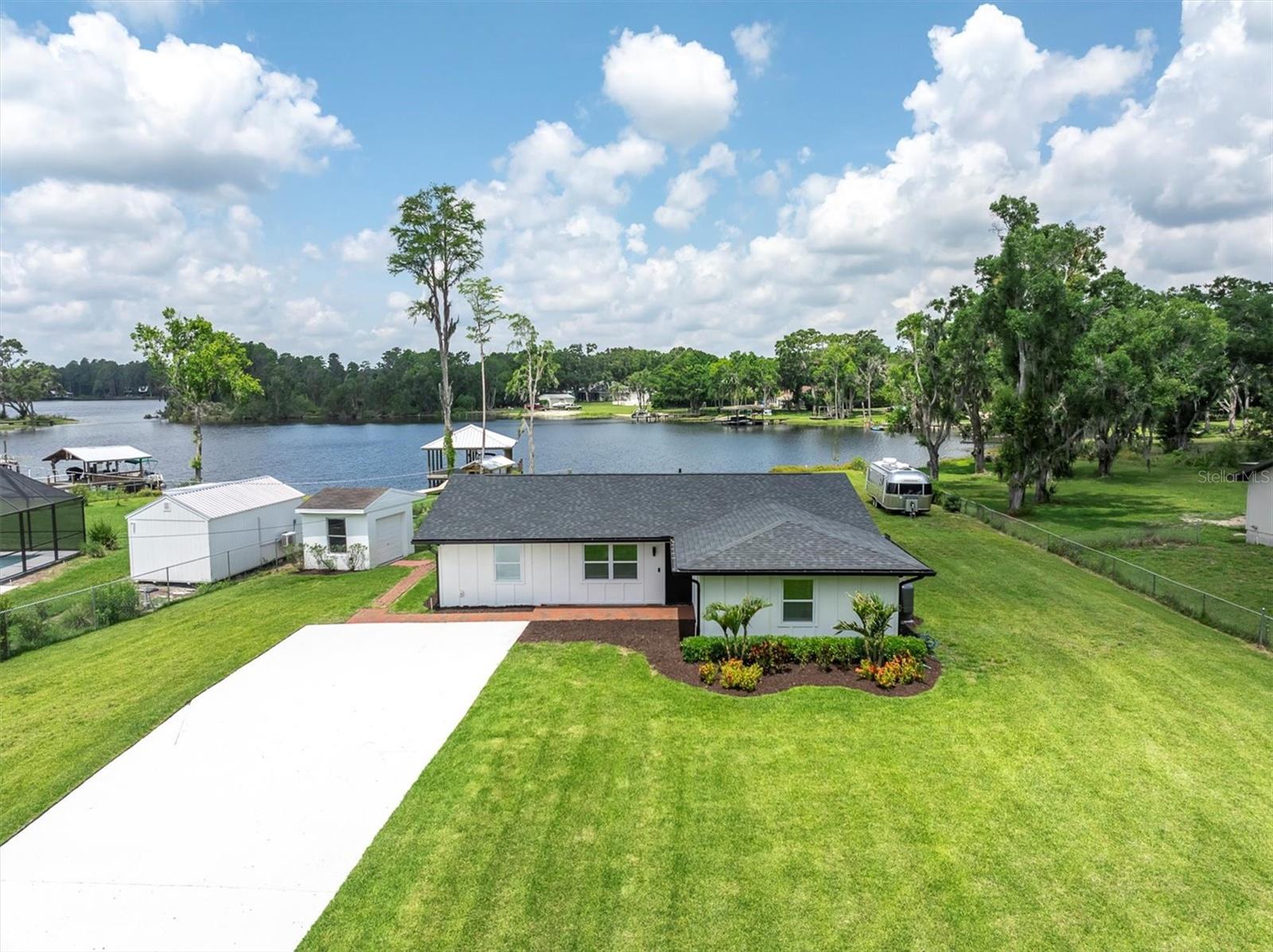
Would you like to sell your home before you purchase this one?
Priced at Only: $849,000
For more Information Call:
Address: 18102 Spencer Road, ODESSA, FL 33556
Property Location and Similar Properties
- MLS#: W7875774 ( Residential )
- Street Address: 18102 Spencer Road
- Viewed: 8
- Price: $849,000
- Price sqft: $427
- Waterfront: Yes
- Wateraccess: Yes
- Waterfront Type: Lake Front
- Year Built: 1967
- Bldg sqft: 1990
- Bedrooms: 3
- Total Baths: 2
- Full Baths: 2
- Garage / Parking Spaces: 1
- Days On Market: 51
- Additional Information
- Geolocation: 28.1386 / -82.6089
- County: PASCO
- City: ODESSA
- Zipcode: 33556
- Subdivision: Unplatted
- Elementary School: Hammond
- Middle School: Martinez
- High School: Steinbrenner
- Provided by: ROCKS REALTY
- Contact: Annie Rocks, PA
- 727-777-3264

- DMCA Notice
-
DescriptionA rare opportunity to own a completely remodeled lakefront home on an acre of land in the heart of Keystoneone of the last truly rural pockets of Tampa Bay. With no HOA, no CDD, and not located in a flood zone, this Keystone Odessa property offers unmatched freedom, peace of mind, and a quiet lifestyle just 20 minutes from Tampa International Airport, downtown, and the beaches. Positioned on the peaceful cove of Lake Taylor, a 50 acre private ski lake, the home offers tranquil water views and access to fishing, boating, and year round wildlife watching. Facing due west, the backyard delivers breathtaking sunsets over the lakean unbeatable backdrop for evenings outdoors. Completely rebuilt from the studs in 2022, this three bedroom, two bathroom home includes all new plumbing, electrical, HVAC, EcoBee thermostat, tankless water heater, roof, hardy board siding, insulation, drywall, windows, and doors. The deep, solid foundation provides lasting stability, and every inch of the interior was thoughtfully designed with luxury vinyl plank flooring, solid wood flat panel doors, LED recessed lighting, and stylish, high end finishes. The stunning kitchen showcases shaker cabinetry, quartz countertops, reverse osmosis at the sink, and a GE Caf matte white appliance suite with gold accents. Both bathrooms feature handmade concrete tile, stacked zellige tile, frameless glass showers, and designer fixtures. The laundry room includes cabinetry, a sink, and full appliances. Outside, enjoy lush new St. Augustine sod supported by a new irrigation system, a recently upgraded driveway with a new section and resurfaced finish, and charming brick paver walkways that lead to a peaceful back patio. A detached garage provides excellent storage for tools, water gear, or hobby space, and theres a 50 amp hookup in place for your RV. Maintained under a termite bond with no known pest issues, the home sits approximately 50 feet above sea level and has remained dry through all recent storm events. The sellers also invested in extensive tree removal based on certified arborist recommendations and fully upgraded the well system, including a new bladder, softener, UV filter, and reverse osmosis for fresh, clean water. This is not a flipcurrent owners purchased the home, spent nearly $80k on the home with plans to retire here but never moved in due to a lifestyle change. Located in an A rated school district and zoned for the coveted Steinbrenner High School, one of the top ranked schools in the state. Flood insurance is not required, making this a rare and affordable waterfront opportunity. The property is zoned ASC 1, allowing the flexibility for a small urban farm, garden, or outbuildings. Surrounded by multi million dollar homes and supported by the active Keystone Civic Association, this home blends craftsmanship, privacy, and lifestyle in one of Tampa Bays most desirable lakefront communities. The quiet street ends in a gated neighborhood with minimal traffican ideal setting to enjoy nature, space, and serenity. For a video walkthrough and a 3D walk go to this site: bit.ly/KeystoneLakeHouse
Payment Calculator
- Principal & Interest -
- Property Tax $
- Home Insurance $
- HOA Fees $
- Monthly -
For a Fast & FREE Mortgage Pre-Approval Apply Now
Apply Now
 Apply Now
Apply NowFeatures
Building and Construction
- Covered Spaces: 0.00
- Exterior Features: French Doors, Lighting, Private Mailbox, Rain Gutters
- Flooring: Luxury Vinyl, Tile
- Living Area: 1990.00
- Roof: Shingle
Land Information
- Lot Features: Cleared, In County, Irregular Lot, Landscaped, Level, Oversized Lot, Street Dead-End, Paved
School Information
- High School: Steinbrenner High School
- Middle School: Martinez-HB
- School Elementary: Hammond Elementary School
Garage and Parking
- Garage Spaces: 1.00
- Open Parking Spaces: 0.00
- Parking Features: Driveway
Eco-Communities
- Water Source: See Remarks, Well
Utilities
- Carport Spaces: 0.00
- Cooling: Central Air
- Heating: Central, Electric
- Pets Allowed: Yes
- Sewer: Septic Tank
- Utilities: BB/HS Internet Available, Cable Connected, Electricity Connected, Fire Hydrant, Phone Available, Private, Sprinkler Well, Water Connected
Finance and Tax Information
- Home Owners Association Fee: 0.00
- Insurance Expense: 0.00
- Net Operating Income: 0.00
- Other Expense: 0.00
- Tax Year: 2024
Other Features
- Appliances: Convection Oven, Dishwasher, Disposal, Dryer, Electric Water Heater, Exhaust Fan, Kitchen Reverse Osmosis System, Range, Refrigerator, Tankless Water Heater, Washer, Water Filtration System, Water Purifier, Water Softener, Wine Refrigerator
- Country: US
- Furnished: Unfurnished
- Interior Features: Ceiling Fans(s), Eat-in Kitchen, Open Floorplan, Primary Bedroom Main Floor, Solid Wood Cabinets, Split Bedroom, Stone Counters, Thermostat, Walk-In Closet(s), Window Treatments
- Legal Description: TRACT BEG ON WLY R/W LINE OF SPENCER RD 50 FT W & 711 FT N OF SE COR OF E 1/2 OF NW 1/4 AND RUN N 73 DEG 30 MIN 30 SEC W 541.39 FT N 2 DEG 14 MIN W 32.98 FT S 84 DEG 19 MIN 30 SEC E 522.18 FT TO RD AND S 135 FT ALONG RD TO BEG
- Levels: One
- Area Major: 33556 - Odessa
- Occupant Type: Owner
- Parcel Number: U-16-27-17-ZZZ-000000-10200.0
- Possession: Close Of Escrow, Negotiable
- Style: Craftsman
- View: Garden, Trees/Woods, Water
- Zoning Code: ASC-1
Similar Properties
Nearby Subdivisions
04 Lakes Estates
Arbor Lakes Ph 02
Arbor Lakes Ph 1a
Arbor Lakes Ph 1b
Arbor Lakes Ph 2
Ashley Lakes Ph 01
Ashley Lakes Ph 2a
Asturia Ph 1b 1c
Asturia Ph 1b & 1c
Asturia Ph 1d & Promenade Park
Asturia Ph 3
Belle Meade
Canterbury
Canterbury North At The Eagles
Canterbury Village
Canterbury Village First Add
Carencia
Citrus Green Ph 2
Clarkmere
Copeland Creek
Cypress Lake Estates
Echo Lake Estates Ph 1
Esplanade/starkey Ranch
Esplanade/starkey Ranch Ph 1
Farmington
Grey Hawk At Lake Polo Ph 02
Hammock Woods
Holiday Club
Innfields Sub
Ivy Lake Estates
Keystone Crossings
Keystone Farms Minor Sub
Keystone Lake View Park
Keystone Manorminor Sub
Keystone Meadow I
Keystone Park
Keystone Park Colony
Keystone Park Colony Land Co
Keystone Park Colony Sub
Keystone Shores Estates
Lake Anne Estates
Lake Armistead Estates
Lakeside Point
Larson Nine Eagles
Lindawoods Sub
Northlake Village
Northton Groves Sub
Odessa Gardens
Odessa Preserve
Parker Pointe Ph 01
Prestwick At The Eagles Trct1
Pretty Lake Estates
Rainbow Terrace
Reserve On Rock Lake
South Branch Preserve
South Branch Preserve 1
South Branch Preserve Ph 2a
South Branch Preserve Ph 2b
South Branch Preserve Ph 2b &
South Branch Preserve Ph 4a 4
Southfork At Van Dyke Farms
St Andrews Eagles Uniphases13
Starkey Ranch
Starkey Ranch Whitfield Prese
Starkey Ranch Lake Blanche
Starkey Ranch Ph 1 Pcls 8 9
Starkey Ranch Ph 1 Pcls 8 & 9
Starkey Ranch Ph 3
Starkey Ranch Prcl A
Starkey Ranch Prcl B2
Starkey Ranch Prcl Bl
Starkey Ranch Prcl C1
Starkey Ranch Prcl C2
Starkey Ranch Prcl D Ph 1
Starkey Ranch Prcl D Ph 2
Starkey Ranch Prcl F Ph 1
Starkey Ranch Village 1 Ph 15
Starkey Ranch Village 1 Ph 2a
Starkey Ranch Village 1 Ph 2b
Starkey Ranch Village 1 Ph 3
Starkey Ranch Village 1 Ph 4a4
Starkey Ranch Village 2 Ph 1b-
Starkey Ranch Village 2 Ph 1b1
Starkey Ranch Village 2 Ph 1b2
Starkey Ranch Village 2 Ph 2a
Starkey Ranch Village 2 Ph La
Starkey Ranch Village 2 Phase
Starkey Ranch Whitfield Preser
Steeplechase
Stillwater Ph 2
Tarramor Ph 1
Tarramor Ph 2
The Eagles
The Lakes At Van Dyke Farms
The Nest
The Trails At Van Dyke Farms
Turnberry At The Eagles
Turnberry At The Eagles Un 2
Unplatted
Victoria Lakes
Watercrest Ph 1
Waterstone
Whitfield Preserve Ph 2
Windsor Park At The Eaglesfi
Woods Of Eden Rock
Wyndham Lakes Ph 04
Wyndham Lakes Ph 2
Zzz Unplatted
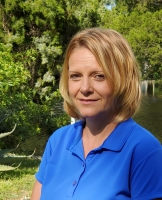
- Christa L. Vivolo
- Tropic Shores Realty
- Office: 352.440.3552
- Mobile: 727.641.8349
- christa.vivolo@gmail.com



