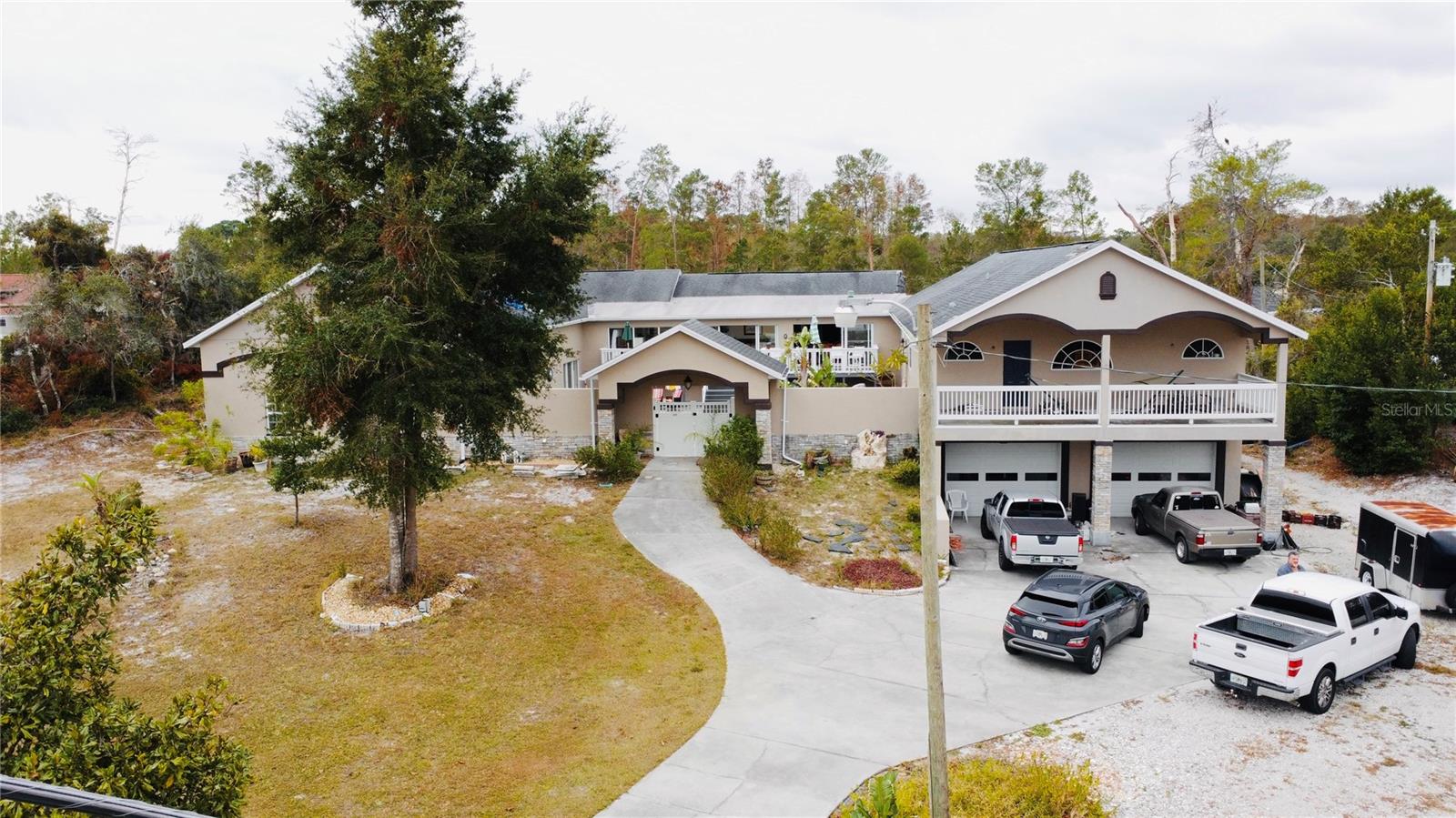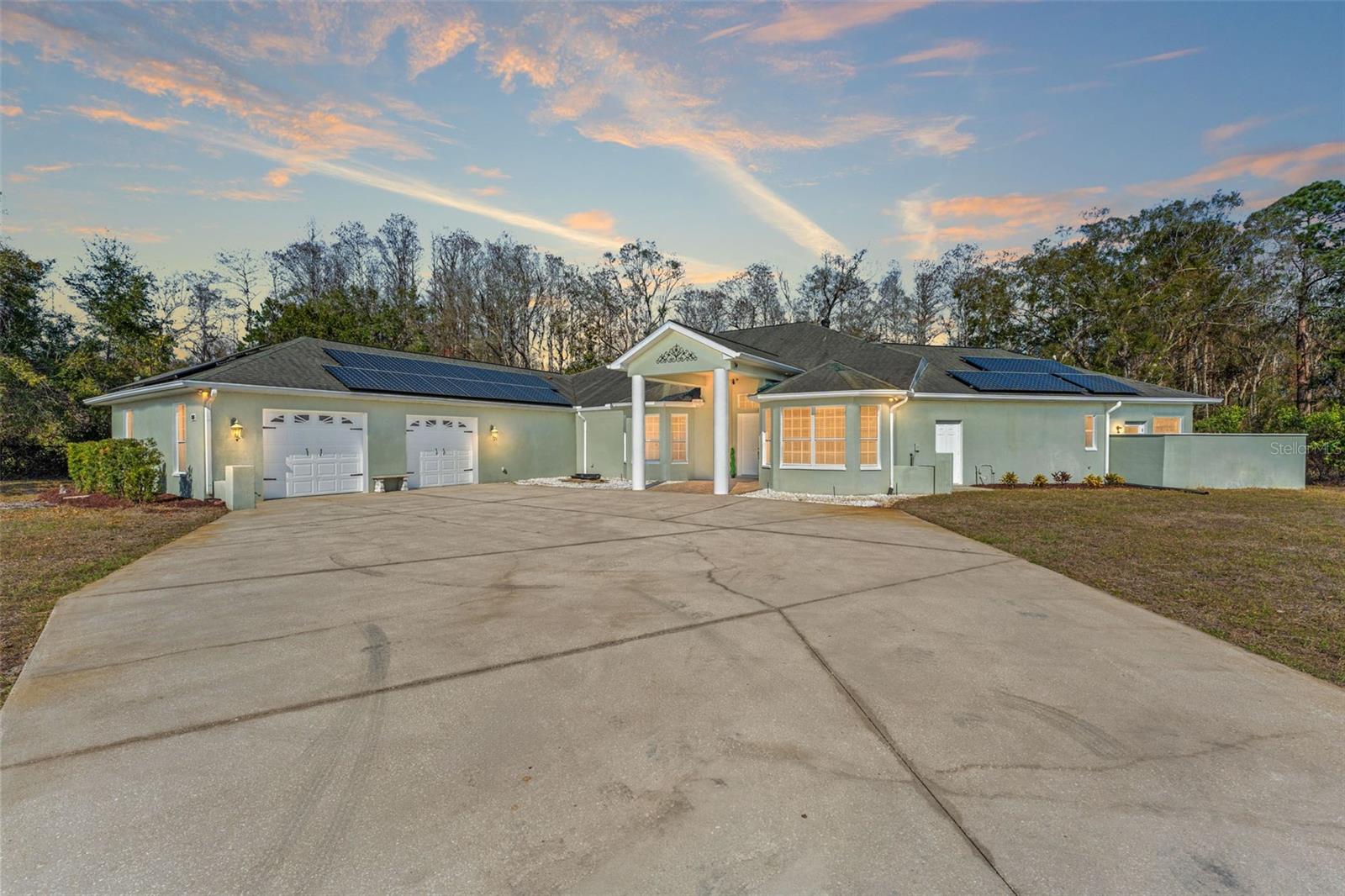11510 Lakeview Drive, NEW PORT RICHEY, FL 34654
Property Photos

Would you like to sell your home before you purchase this one?
Priced at Only: $850,000
For more Information Call:
Address: 11510 Lakeview Drive, NEW PORT RICHEY, FL 34654
Property Location and Similar Properties
- MLS#: W7876443 ( Residential )
- Street Address: 11510 Lakeview Drive
- Viewed: 10
- Price: $850,000
- Price sqft: $168
- Waterfront: No
- Year Built: 1998
- Bldg sqft: 5064
- Bedrooms: 4
- Total Baths: 4
- Full Baths: 4
- Garage / Parking Spaces: 3
- Days On Market: 5
- Additional Information
- Geolocation: 28.3028 / -82.6241
- County: PASCO
- City: NEW PORT RICHEY
- Zipcode: 34654
- Subdivision: Reserve At Golden Acres Ph 01
- Elementary School: Cypress
- Middle School: River Ridge
- High School: River Ridge
- Provided by: RE/MAX MARKETING SPECIALISTS

- DMCA Notice
-
DescriptionWelcome Home. 4 bedroom 4 bathroom plus office/den and in law/guest suite. Upon entering the tree lined driveway, pathway to inviting front porch, step inside, you will be greeted by a spacious home that seamlessly blends. Large windows, motorised shades and French doors bathe the interior in natural light. The Great room with fireplace offers a calm ambiance perfect for relaxation or entertaining, while the adjacent kitchen boasts top of the line modern appliances, solid wood cabinetry, sleek countertops, walk in pantry and plentiful storage ~ ideal for casual cooks and culinary enthusiasts alike. This exquisite home features a generously sized primary suite with gorgeous bathroom, walk in closet and sitting room providing a private retreat for restful nights and relaxing mornings. Split floor plan provides privacy for each of the 4 bedrooms and office/den. Outside, the residence is framed by mature landscaping giving it such beautiful curb appeal. Custom metal fence with gates. Conservation to the rear. Mature Crepe Myrtles, Magnolia and Oak trees provide shade. These tranquil outdoor areas are perfect for gardening, casual gatherings, or soaking up the Florida sunshine. Nestled in The Reserve at Golden Acres, a sought after peaceful community of custom homes with acreage. The serene environment with convenient proximity to Suncoast Parkway (Tampa airport 30 mins) excellent schools, hospitals, shopping, dining, parks, beaches and entertainment. Country living at its best. Don't miss this opportunity to make this your home!
Payment Calculator
- Principal & Interest -
- Property Tax $
- Home Insurance $
- HOA Fees $
- Monthly -
For a Fast & FREE Mortgage Pre-Approval Apply Now
Apply Now
 Apply Now
Apply NowFeatures
Building and Construction
- Covered Spaces: 0.00
- Exterior Features: French Doors, Garden, Storage
- Fencing: Fenced
- Flooring: Ceramic Tile, Wood
- Living Area: 3791.00
- Other Structures: Kennel/Dog Run, Shed(s)
- Roof: Shingle
Land Information
- Lot Features: Oversized Lot
School Information
- High School: River Ridge High-PO
- Middle School: River Ridge Middle-PO
- School Elementary: Cypress Elementary-PO
Garage and Parking
- Garage Spaces: 3.00
- Open Parking Spaces: 0.00
- Parking Features: Driveway, Garage Door Opener, Garage Faces Side, Oversized, Parking Pad, Workshop in Garage
Eco-Communities
- Pool Features: Gunite, In Ground, Outside Bath Access
- Water Source: Public
Utilities
- Carport Spaces: 0.00
- Cooling: Central Air
- Heating: Electric, Propane
- Pets Allowed: Yes
- Sewer: Public Sewer
- Utilities: Cable Connected, Electricity Connected, Fiber Optics, Fire Hydrant, Propane, Underground Utilities
Finance and Tax Information
- Home Owners Association Fee Includes: Escrow Reserves Fund
- Home Owners Association Fee: 380.00
- Insurance Expense: 0.00
- Net Operating Income: 0.00
- Other Expense: 0.00
- Tax Year: 2024
Other Features
- Appliances: Bar Fridge, Built-In Oven, Convection Oven, Cooktop, Dishwasher, Disposal, Dryer, Microwave, Range, Range Hood, Refrigerator, Washer, Wine Refrigerator
- Association Name: Parklane Real Estate Services / John
- Association Phone: 727 232 1173
- Country: US
- Interior Features: Built-in Features, Ceiling Fans(s), Eat-in Kitchen, High Ceilings, Kitchen/Family Room Combo, Living Room/Dining Room Combo, Open Floorplan, Primary Bedroom Main Floor, Solid Surface Counters, Solid Wood Cabinets, Split Bedroom, Thermostat, Tray Ceiling(s), Walk-In Closet(s), Window Treatments
- Legal Description: THE RESERVE AT GOLDEN ACRES PHASE 1 PB 35 PGS 54-55 LOT 9 OR 4923 PG 230
- Levels: One
- Area Major: 34654 - New Port Richey
- Occupant Type: Owner
- Parcel Number: 17-25-17-010.0-000.00-009.0
- Possession: Close Of Escrow
- Style: Contemporary
- View: Trees/Woods
- Views: 10
- Zoning Code: R4
Similar Properties
Nearby Subdivisions
Arborwood At Summertree
Bass Lake Acres
Bass Lake Estates
Baywood Meadows Ph 01
Bear Creek Estates
Crescent Forest
Forest Acres
Glen At The River
Golden Acres
Golden Acres Estates
Griffin Park
Hampton Village At River Ridge
Hidden Lake Estates
Hunt Ridge
Hunters Lake Ph 01
Lake Worrell Acres
Lexington Commons
Moon Lake
Moon Lake Estates
Not In Hernando
Oaks At River Ridge
Reserve At Golden Acres Ph 01
Reserve At Golden Acres Ph 03
Reserve At Golden Acres Ph 09
River Ridge Country Club Ph 04
River Ridge Country Club Ph 06
Rose Haven
Rose Haven Ph 01
Rose Haven Ph 2
Rosewood At River Ridge Ph 04
Rosewood At River Ridge Ph 1
Ruxton Village
Sabalwood At River Ridge Ph 01
Spring Lake
Summertree
Summertree 01a Ph 01
Summertree Prcl 03a Ph 01
Summertree Prcl 04
Summertree Prcl 1b
Summertree Prcl 3a Ph 02
Summertree Prcl 3b
Tanglewood East
The Glen At River Ridge
The Oaks At River Ridge
Valley Wood
Waters Edge
Waters Edge 01
Waters Edge 02
Waters Edge 03
Waters Edge 04
Waters Edge Ph 2
Woods River Ridge

- Christa L. Vivolo
- Tropic Shores Realty
- Office: 352.440.3552
- Mobile: 727.641.8349
- christa.vivolo@gmail.com










































































