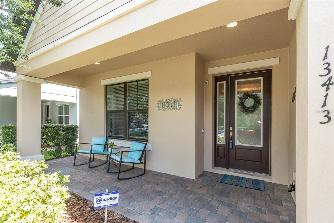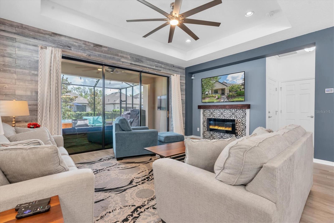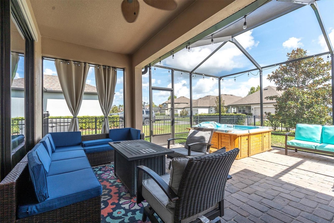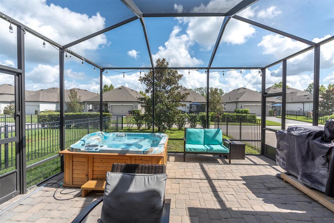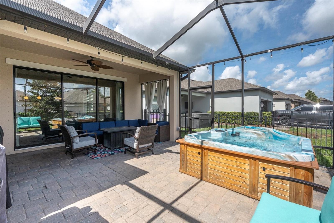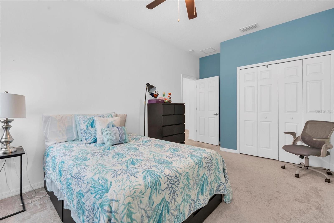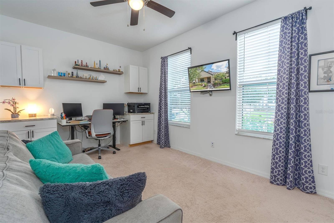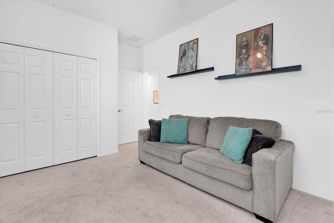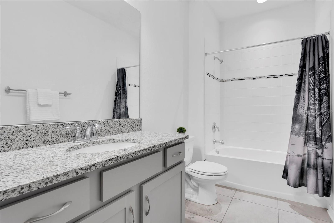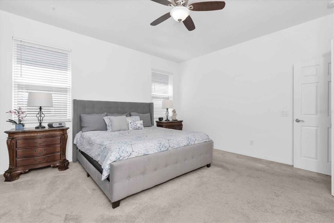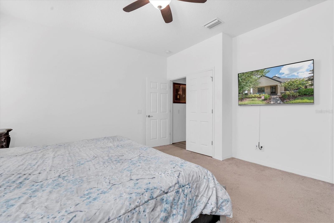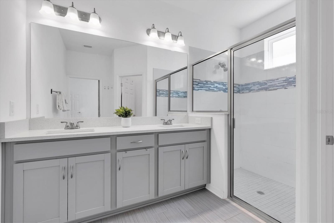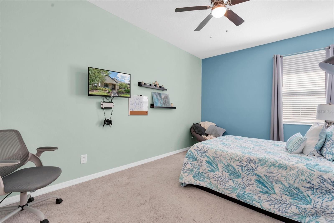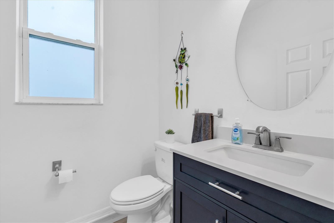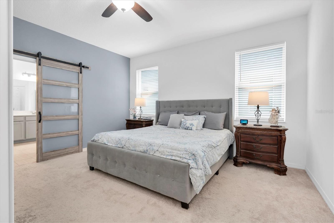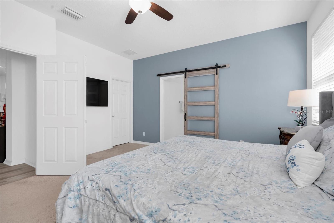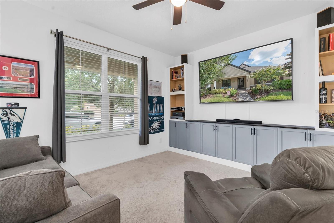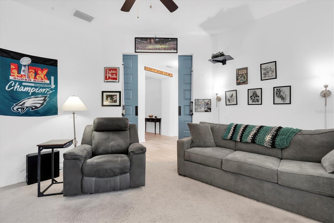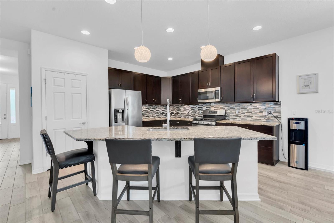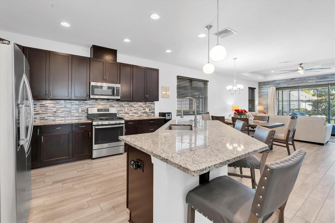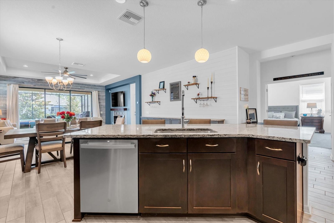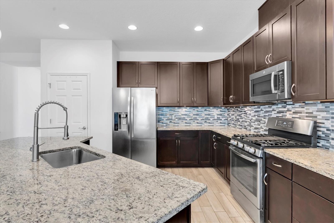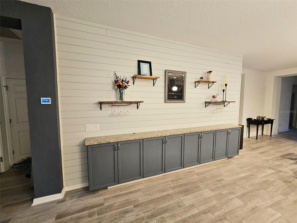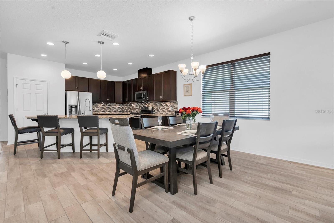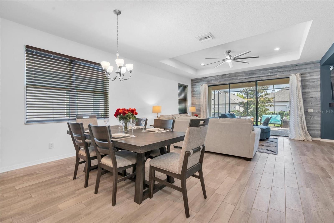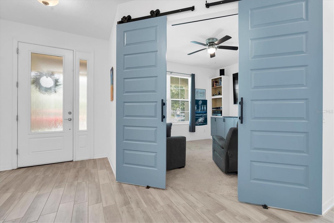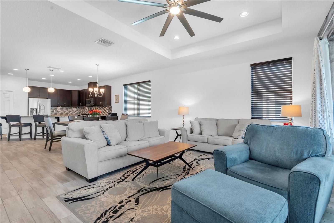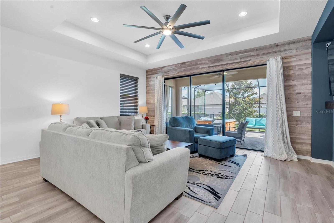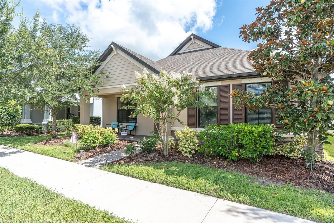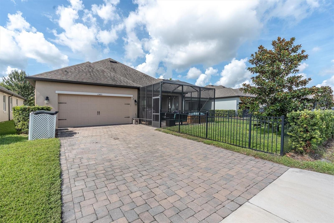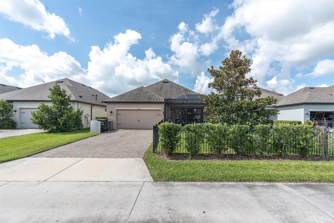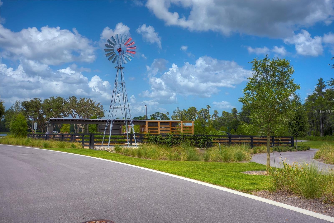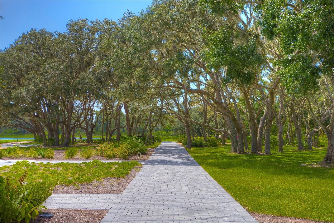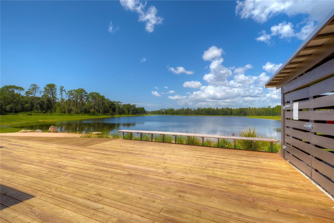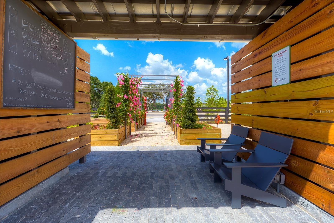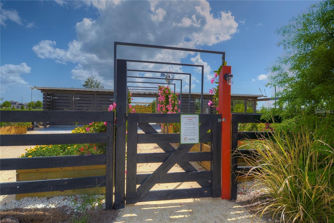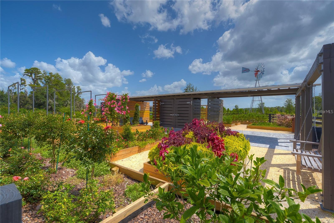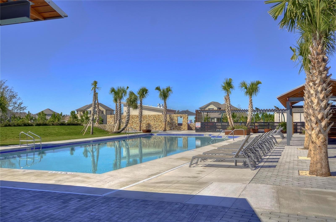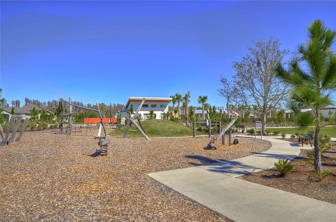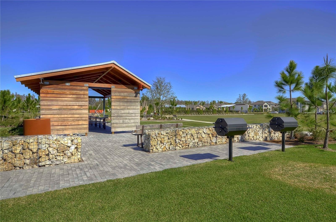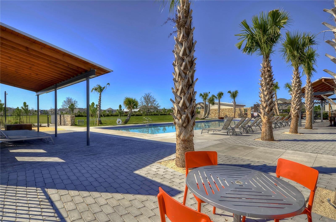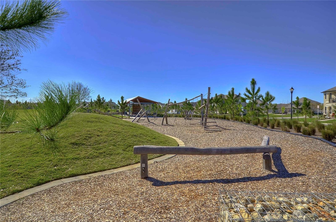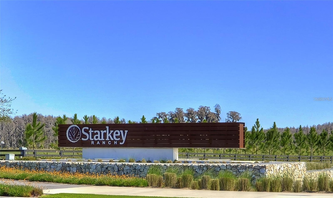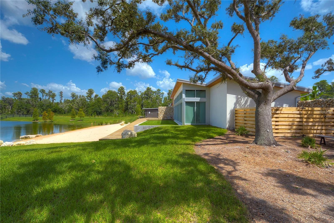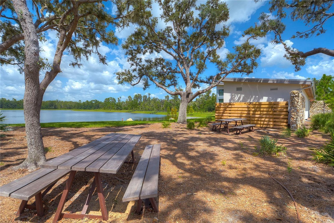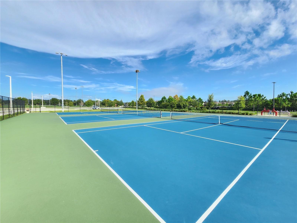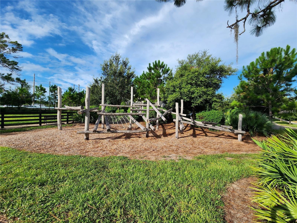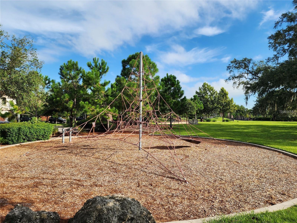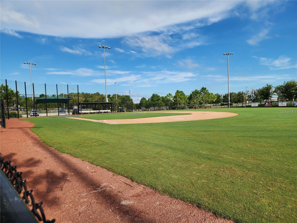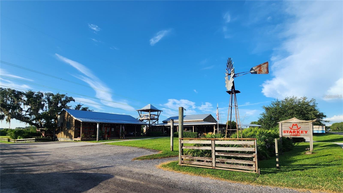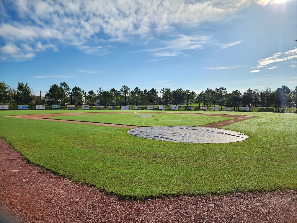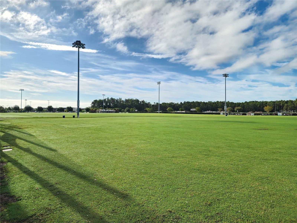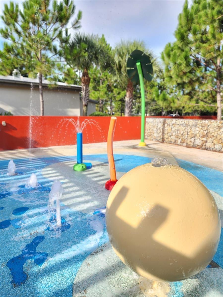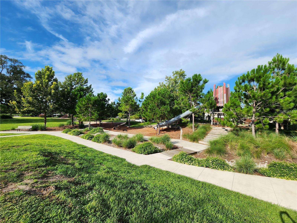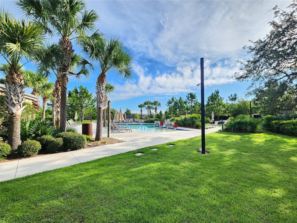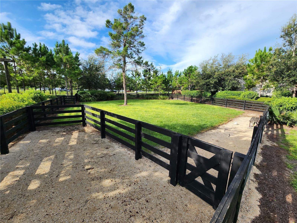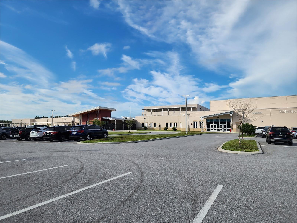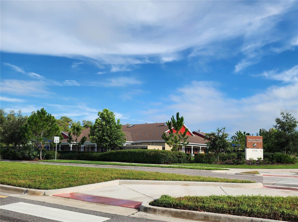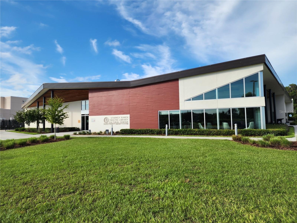13413 Batten Lane, ODESSA, FL 33556
Property Photos
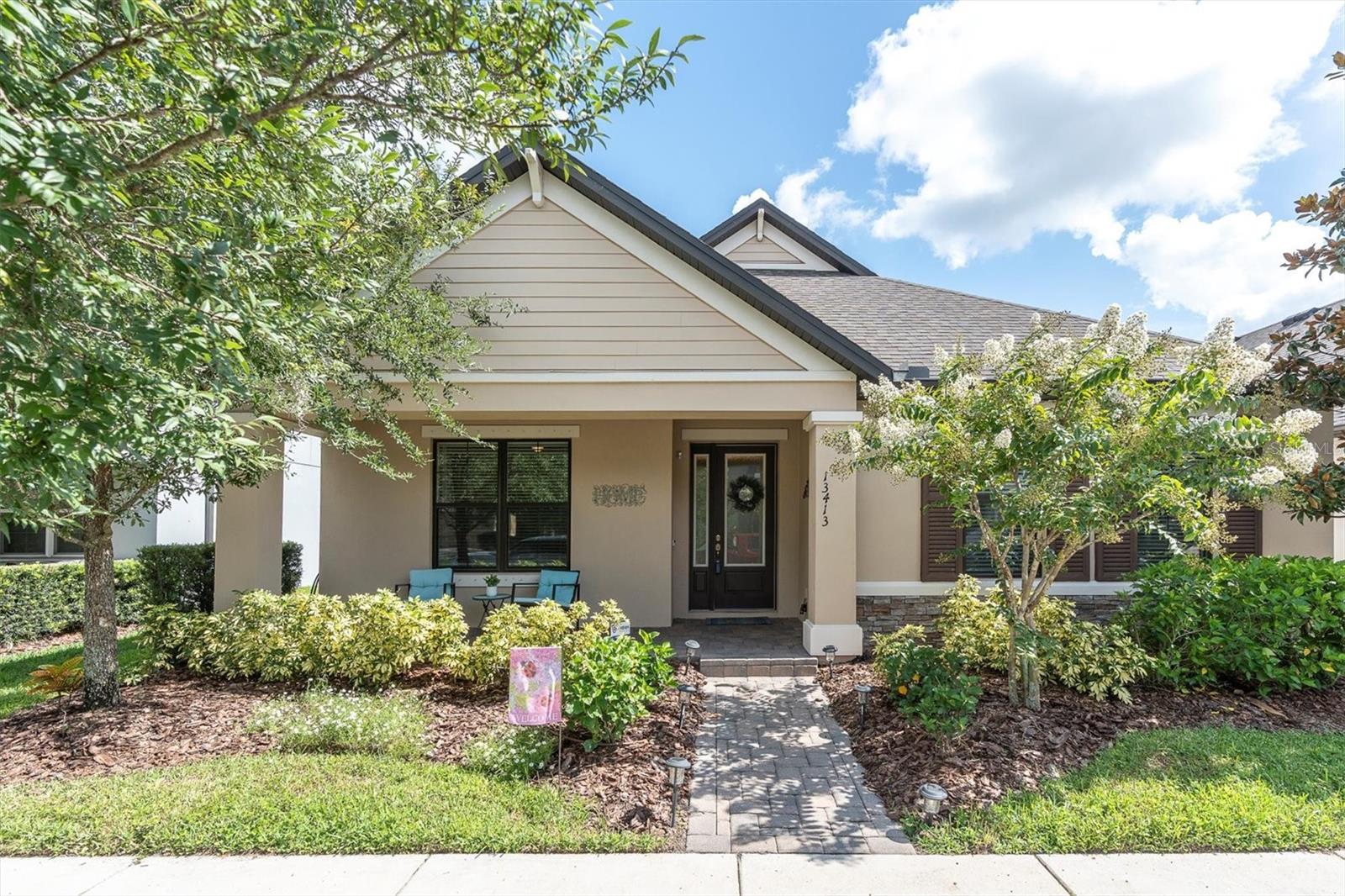
Would you like to sell your home before you purchase this one?
Priced at Only: $599,900
For more Information Call:
Address: 13413 Batten Lane, ODESSA, FL 33556
Property Location and Similar Properties
- MLS#: W7877715 ( Residential )
- Street Address: 13413 Batten Lane
- Viewed: 6
- Price: $599,900
- Price sqft: $202
- Waterfront: No
- Year Built: 2018
- Bldg sqft: 2964
- Bedrooms: 3
- Total Baths: 3
- Full Baths: 2
- 1/2 Baths: 1
- Days On Market: 5
- Additional Information
- Geolocation: 28.2016 / -82.604
- County: PASCO
- City: ODESSA
- Zipcode: 33556
- Subdivision: Starkey Ranch Village 1 Ph 3
- Elementary School: Starkey Ranch K
- Middle School: Starkey Ranch K
- High School: River Ridge

- DMCA Notice
-
DescriptionLocated in the #1 community in the Tampa Bay area, this beautifully maintained 3 bedroom, 2.5 bath home with a versatile bonus roomcurrently used as a movie roomoffers a perfect blend of style, comfort, and functionality. The bonus/movie/office room features barn doors for added privacy. At the same time, the open concept living area includes an electric fireplace and recessed lighting that doubles as built in speakers with dimmable settings. The chefs kitchen features an oversized island, pull out trash, under cabinet lighting, breakfast bar, pendant lighting, and a large buffet with matching graniteideal for entertaining. The primary suite includes a walk in closet with custom shelving, and the home is equipped with a tankless water heater, hurricane shutters, a Wyze camera security system, and a laundry room complete with a utility sink. Enjoy outdoor living with a covered front porch, a screened in back lanai with privacy curtains, a two years new hot tub in like new condition, and a built in gas grill that stays with the home. Upgrade 12' sliders to the lanai. The backyard is fully fenced with elegant wrought iron fencing, perfect for both privacy and pets. Thoughtful upgrades and modern finishes throughout make this home an exceptional opportunity in a highly sought after location. Epoxy garage flooring. The Paver driveway adds a touch of class. Batten Lane is only 9/10th of a mile from the neighborhood preschool and the A rated Starkey K 8 Magnet School that specializes in Computer Science, Fine Arts & World Language, complete with its golf cart parking lot. Starkey Ranch offers 20 miles of hiking/biking trails through the preserve, tennis courts, a public library, a basketball court, a track, 2 pools, dog parks, playgrounds, a district park with baseball, soccer, football, and lacrosse fields, and so much more! Close to grocery, medical, restaurants, and entertainment. Easy access to the Veterans Expressway for travel to downtown Tampa/Tampa International Airport. Minutes to award winning beaches. This home has been meticulously maintained and is TRULY turn key ready!
Payment Calculator
- Principal & Interest -
- Property Tax $
- Home Insurance $
- HOA Fees $
- Monthly -
For a Fast & FREE Mortgage Pre-Approval Apply Now
Apply Now
 Apply Now
Apply NowFeatures
Building and Construction
- Builder Model: Hamilton
- Builder Name: M/I
- Covered Spaces: 0.00
- Exterior Features: Dog Run, Hurricane Shutters, Lighting, Outdoor Grill, Rain Gutters, Sidewalk, Sliding Doors
- Fencing: Fenced, Other
- Flooring: Ceramic Tile
- Living Area: 2233.00
- Other Structures: Kennel/Dog Run
- Roof: Shingle
Property Information
- Property Condition: Completed
Land Information
- Lot Features: Landscaped, Sidewalk, Paved
School Information
- High School: River Ridge High-PO
- Middle School: Starkey Ranch K-8
- School Elementary: Starkey Ranch K-8
Garage and Parking
- Garage Spaces: 2.00
- Open Parking Spaces: 0.00
- Parking Features: Alley Access, Common, Driveway, Garage Door Opener, Oversized
Eco-Communities
- Water Source: Public
Utilities
- Carport Spaces: 0.00
- Cooling: Central Air
- Heating: Central, Electric, Natural Gas
- Pets Allowed: Cats OK, Dogs OK, Yes
- Sewer: Public Sewer
- Utilities: BB/HS Internet Available, Cable Connected, Electricity Connected, Natural Gas Connected, Phone Available, Sewer Connected, Sprinkler Recycled, Underground Utilities, Water Connected
Amenities
- Association Amenities: Basketball Court, Clubhouse, Fence Restrictions, Park, Pickleball Court(s), Playground, Pool, Recreation Facilities, Tennis Court(s)
Finance and Tax Information
- Home Owners Association Fee Includes: Common Area Taxes, Pool, Escrow Reserves Fund, Fidelity Bond, Management
- Home Owners Association Fee: 85.00
- Insurance Expense: 0.00
- Net Operating Income: 0.00
- Other Expense: 0.00
- Tax Year: 2024
Other Features
- Appliances: Dishwasher, Disposal, Exhaust Fan, Gas Water Heater, Microwave, Range, Refrigerator, Tankless Water Heater
- Association Name: Yes/ Starkey ranch MPOA
- Association Phone: 813-936-4111
- Country: US
- Interior Features: Built-in Features, Ceiling Fans(s), Eat-in Kitchen, Living Room/Dining Room Combo, Open Floorplan, Primary Bedroom Main Floor, Split Bedroom, Tray Ceiling(s), Walk-In Closet(s)
- Legal Description: STARKEY RANCH VILLAGE 1 PHASE 3 PB 71 PG 110 BLOCK 53 LOT 6 OR 9733 PG 2955
- Levels: One
- Area Major: 33556 - Odessa
- Occupant Type: Owner
- Parcel Number: 17-26-28-002.0-053.00-006.0
- Possession: Close Of Escrow
- Zoning Code: MPUD
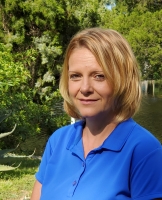
- Christa L. Vivolo
- Tropic Shores Realty
- Office: 352.440.3552
- Mobile: 727.641.8349
- christa.vivolo@gmail.com



