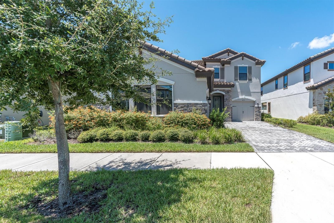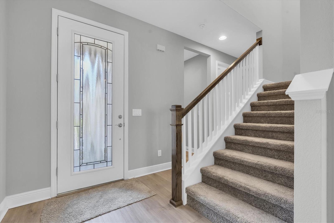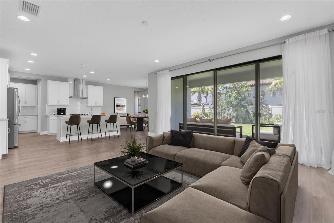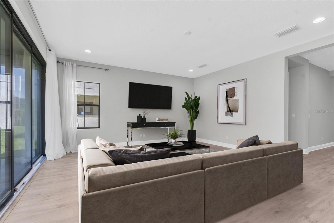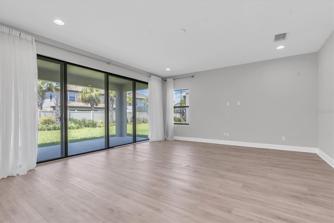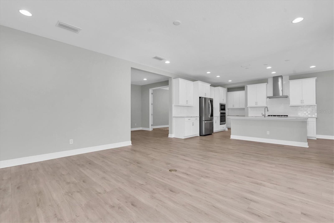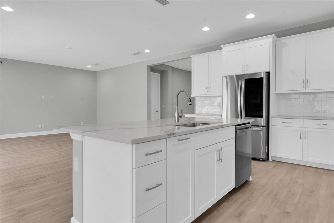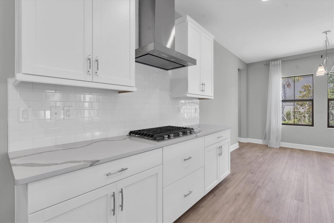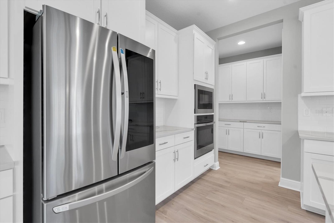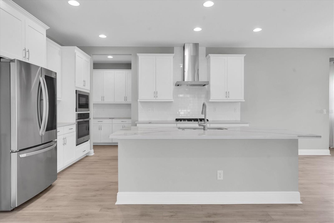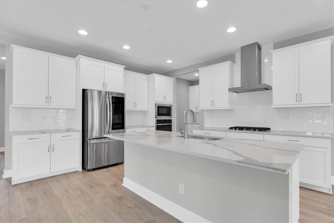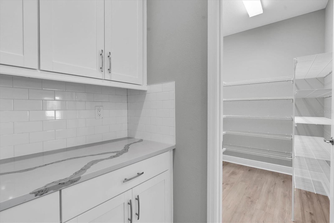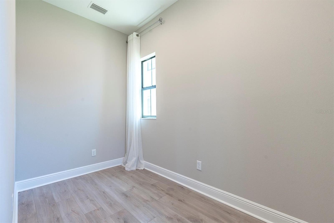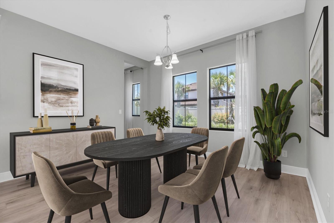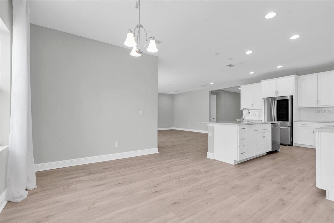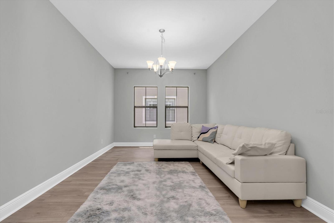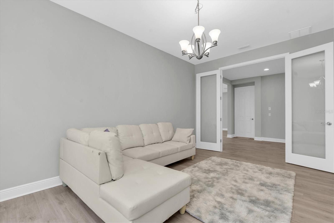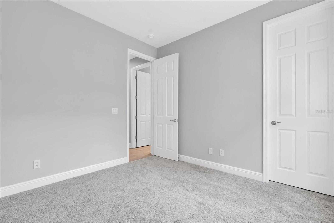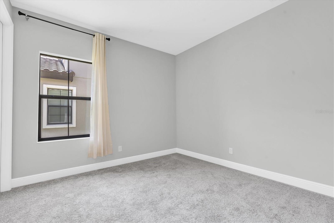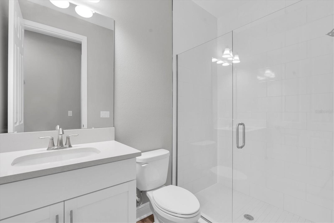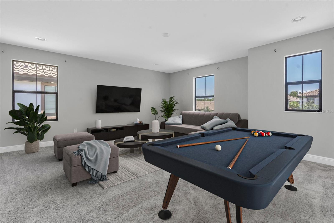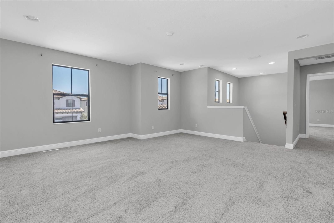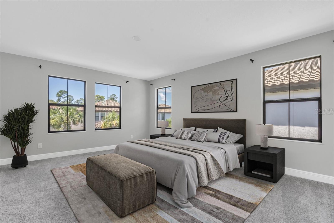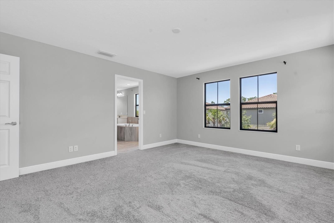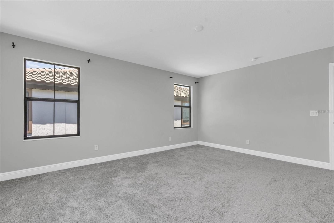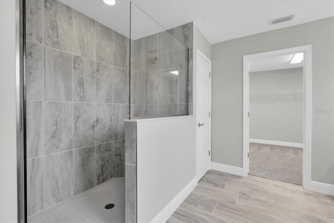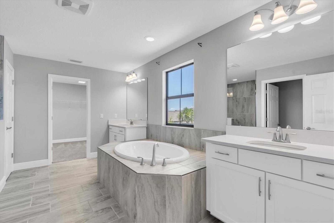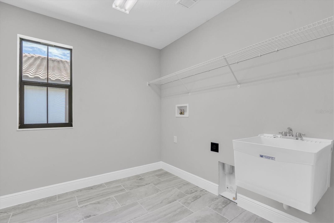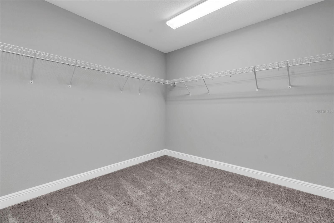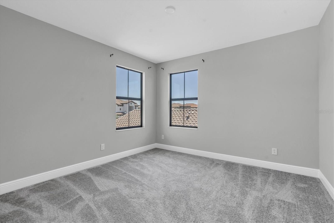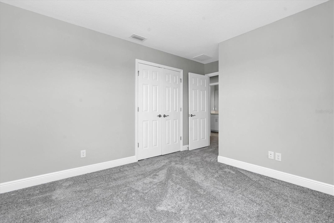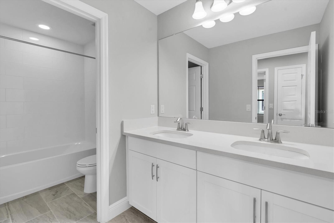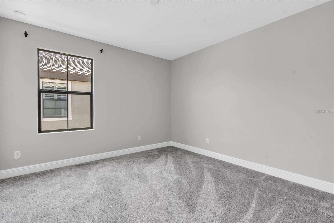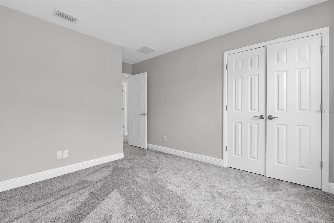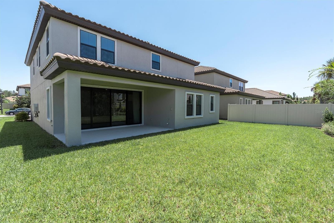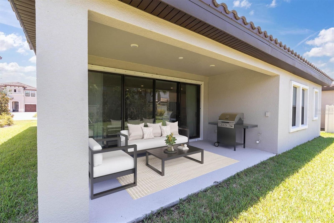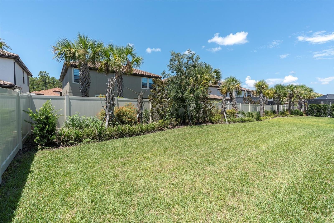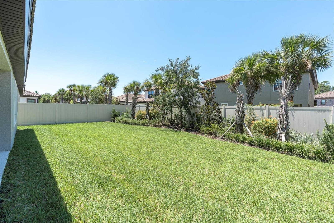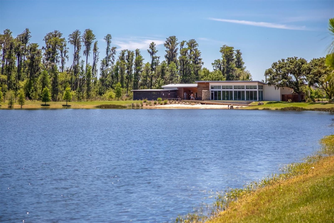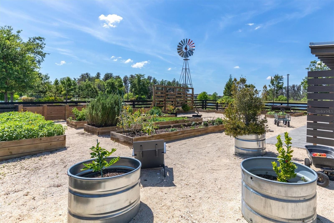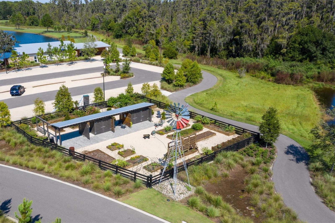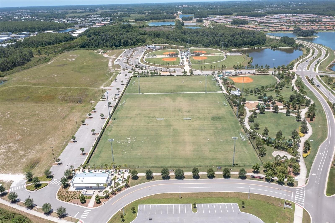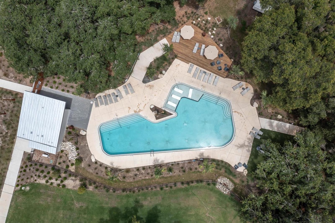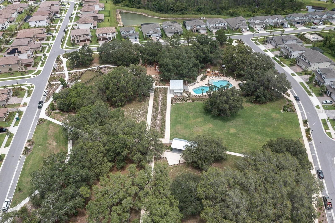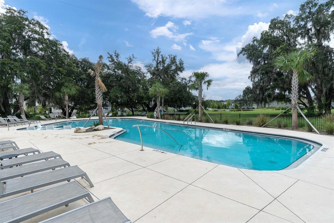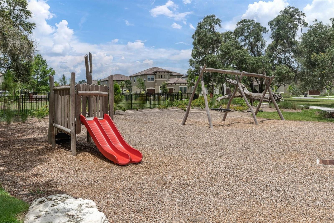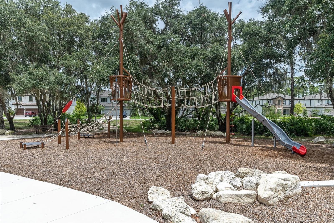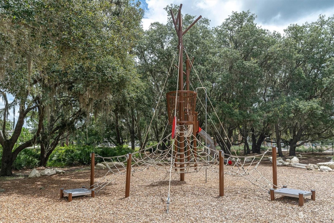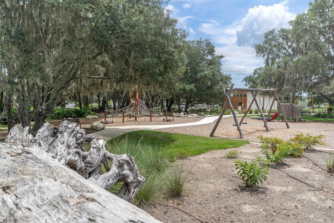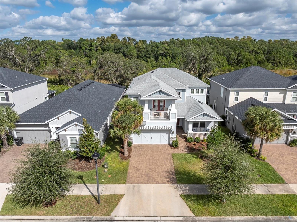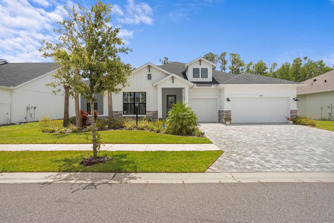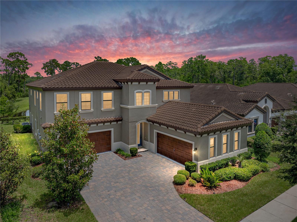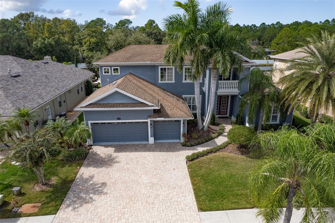4073 Maurice Avenue, ODESSA, FL 33556
Property Photos

Would you like to sell your home before you purchase this one?
Priced at Only: $865,000
For more Information Call:
Address: 4073 Maurice Avenue, ODESSA, FL 33556
Property Location and Similar Properties
- MLS#: W7877833 ( Residential )
- Street Address: 4073 Maurice Avenue
- Viewed: 179
- Price: $865,000
- Price sqft: $207
- Waterfront: No
- Year Built: 2022
- Bldg sqft: 4169
- Bedrooms: 4
- Total Baths: 3
- Full Baths: 3
- Garage / Parking Spaces: 3
- Days On Market: 96
- Additional Information
- Geolocation: 28.2175 / -82.6236
- County: PASCO
- City: ODESSA
- Zipcode: 33556
- Subdivision: Starkey Ranch Prcl B 2
- Elementary School: Starkey Ranch K 8
- Middle School: Starkey Ranch K 8
- Provided by: BHHS FLORIDA PROPERTIES GROUP
- Contact: Susan McCarragher
- 727-847-4444

- DMCA Notice
-
DescriptionOne or more photo(s) has been virtually staged. This stunning 4 bedroom, 3 bath Ballast Point floor plan in Starkey Ranch was built in 2022 and has never been lived inoffering the rare opportunity to own a nearly new home without the wait of new construction. With thoughtful upgrades and stylish design throughout, this home delivers the perfect blend of comfort, function, and elegance in one of Tampa Bays most sought after communities. Step inside to discover a bright, open concept layout with durable luxury vinyl plank flooring throughout the main living areas (excluding the downstairs bedroom). 8 foot doors and natural light enhance the homes spacious feel.The gourmet kitchen is a dreamfeaturing quartz countertops, stainless steel appliances, subway tile backsplash, a large single basin sink, butlers pantry, and a walk in pantry. The large center island opens to the family room and oversized dinette area, with sliding glass doors leading to the covered lanai. A pocket office just off the kitchen adds functionality for remote work or daily organization. The first floor bedroom includes a walk in closet and adjacent full bath with a walk in showerideal for guests or multigenerational living. Youll also find a den/office with double glass doors offering flexible use. Upstairs, a spacious loft provides a second living area. Two bedrooms share a bathroom with double sinks, while the primary suite offers a luxurious ensuite bath with dual vanities, garden tub, walk in shower, and an oversized walk in closet. The upstairs laundry room includes a sink and convenient access from the primary suite. Extra storage is available with a closet under the stairs. Additional features include:Split 3 car garage, Tankless water heater, Two separate A/C units and a backyard fenced on two sides, with space to add a pool or extend the patio. As a resident of Starkey Ranch, youll enjoy access to community pools, parks, playgrounds, dog parks, top rated schools, scenic trails, and year round events. This home is truly move in readyschedule your showing today and take advantage of this rare opportunity in Starkey Ranch!
Payment Calculator
- Principal & Interest -
- Property Tax $
- Home Insurance $
- HOA Fees $
- Monthly -
For a Fast & FREE Mortgage Pre-Approval Apply Now
Apply Now
 Apply Now
Apply NowFeatures
Building and Construction
- Builder Model: Ballast Point
- Builder Name: Homes by West Bay LLC
- Covered Spaces: 0.00
- Exterior Features: Hurricane Shutters, Sidewalk, Sliding Doors
- Fencing: Vinyl
- Flooring: Carpet, Luxury Vinyl, Tile
- Living Area: 3182.00
- Roof: Tile
Land Information
- Lot Features: Paved
School Information
- Middle School: Starkey Ranch K-8
- School Elementary: Starkey Ranch K-8
Garage and Parking
- Garage Spaces: 3.00
- Open Parking Spaces: 0.00
- Parking Features: Garage
Eco-Communities
- Water Source: Public
Utilities
- Carport Spaces: 0.00
- Cooling: Central Air
- Heating: Central, Electric
- Pets Allowed: Yes
- Sewer: Public Sewer
- Utilities: Cable Available, Electricity Connected, Natural Gas Connected, Underground Utilities
Amenities
- Association Amenities: Playground, Trail(s)
Finance and Tax Information
- Home Owners Association Fee Includes: Pool
- Home Owners Association Fee: 0.00
- Insurance Expense: 0.00
- Net Operating Income: 0.00
- Other Expense: 0.00
- Tax Year: 2024
Other Features
- Appliances: Built-In Oven, Dishwasher, Disposal, Microwave, Refrigerator, Tankless Water Heater
- Country: US
- Furnished: Unfurnished
- Interior Features: Kitchen/Family Room Combo, Open Floorplan, PrimaryBedroom Upstairs, Stone Counters
- Legal Description: STARKEY RANCH PARCEL B2 PB85 PG 41 BLOCK 7 LOT 8
- Levels: Two
- Area Major: 33556 - Odessa
- Occupant Type: Vacant
- Parcel Number: 17-26-17-0140-00700-0080
- Possession: Close Of Escrow
- Views: 179
- Zoning Code: MPUD
Similar Properties
Nearby Subdivisions
04 Lakes Estates
Ashley Lakes Ph 01
Asturia
Asturia Asturia Ph 2a 2b
Asturia Ph 1d
Asturia Ph 2a 2b
Asturia Ph 3
Belmack Acres
Canterbury North At The Eagles
Canterbury Village
Canterbury Village At The Eagl
Clarkmere
Copeland Creek
Copeland Crk
Farmington
Grey Hawk At Lake Polo
Hammock Woods
Holiday Club
Ivy Lake Estates
Keystone Acres First Add
Keystone Lake View Park
Keystone Meadow 3
Keystone Meadow I
Keystone Park
Keystone Park Colony
Keystone Park Colony Land Co
Keystone Park Colony Sub
Keystone Shores Estates
Lady Lake Estates
Lake Maurine Sub
Lakeside Grove Estates
Lindawoods Sub
Montreaux Ph 1
Nine Eagles
Northlake Village
Northton Groves Sub
Odessa Gardens
Odessa Lakefront
Odessa Preserve
Parker Pointe Ph 01
Parker Pointe Ph 02a
Pretty Lake Estates
Rainbow Terrace
South Branch Preserve
South Branch Preserve 1
South Branch Preserve Ph 2a
South Branch Preserve Ph 2b
South Branch Preserve Ph 2b 3b
South Branch Preserve Ph 4a 4
Southfork At Van Dyke Farms
St Andrews At The Eagles Un 2
Starkey Ranch
Starkey Ranch Ph 1 Pcls 8 9
Starkey Ranch Ph 1 Prcl D
Starkey Ranch Ph 2 Prcl F
Starkey Ranch Ph 3 Prcl F
Starkey Ranch Prcl A
Starkey Ranch Prcl B 2
Starkey Ranch Prcl B1
Starkey Ranch Prcl C 1
Starkey Ranch Prcl D Ph 2
Starkey Ranch Prcl F Ph 1
Starkey Ranch Village 1 Ph 15
Starkey Ranch Village 1 Ph 3
Starkey Ranch Village 2 Ph 1b1
Starkey Ranch Village 2 Ph 2b
Starkey Ranch Whitfield Preser
Steeplechase
Tarramor Ph 1
Tarramor Ph 2
The Lakes At Van Dyke Farms
The Lyon Companys Sub
The Nest
The Trails At Van Dyke Farms
Turnberry At The Eaglesfirst
Unplatted
Whitfield Preserve Ph 2
Windsor Park At The Eagles
Windsor Park At The Eaglesfi
Wyndham Lakes Ph 04
Wyndham Lakes Ph 2
Wyndham Lakes Phase 4
Zzz Unplatted
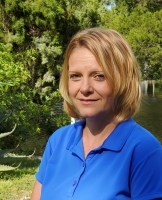
- Christa L. Vivolo
- Tropic Shores Realty
- Office: 352.440.3552
- Mobile: 727.641.8349
- christa.vivolo@gmail.com



